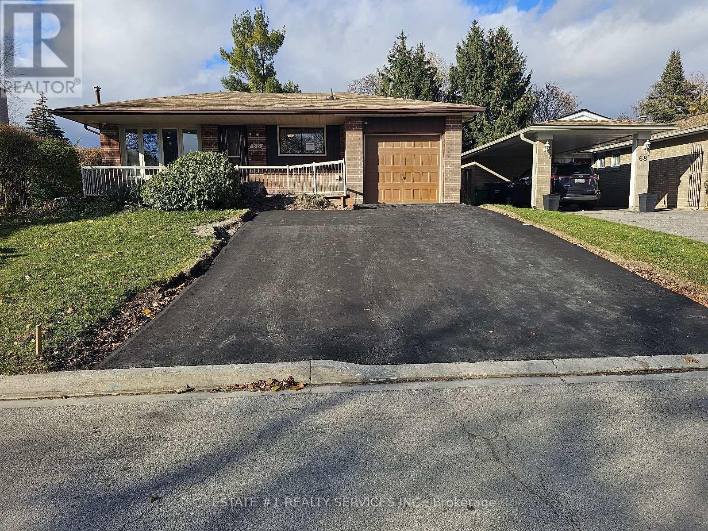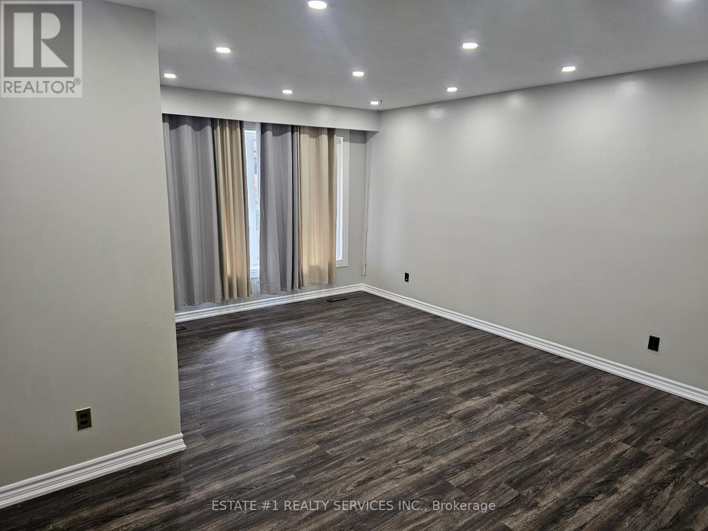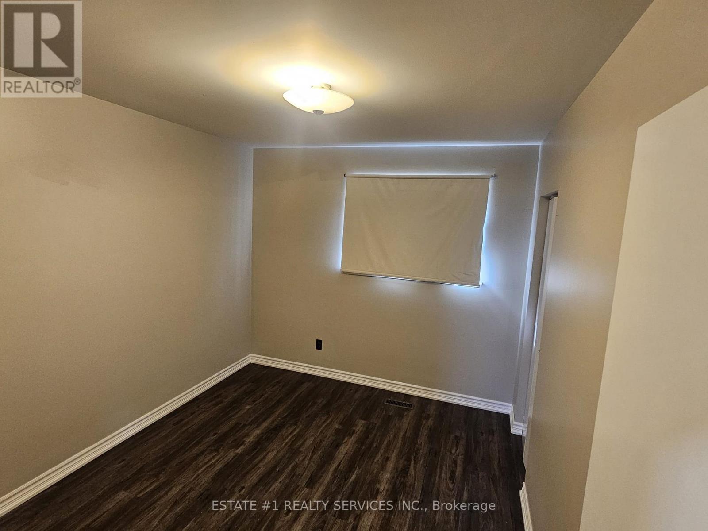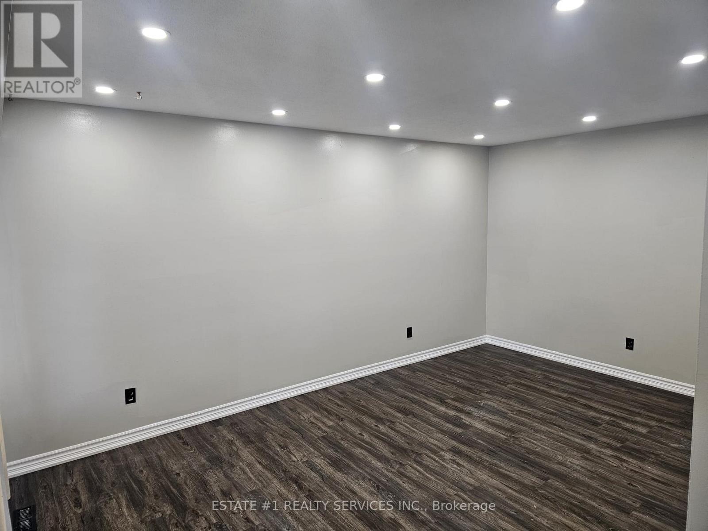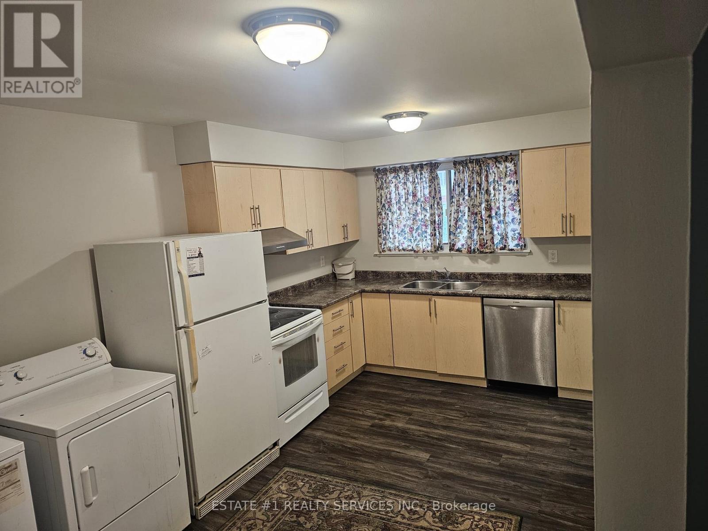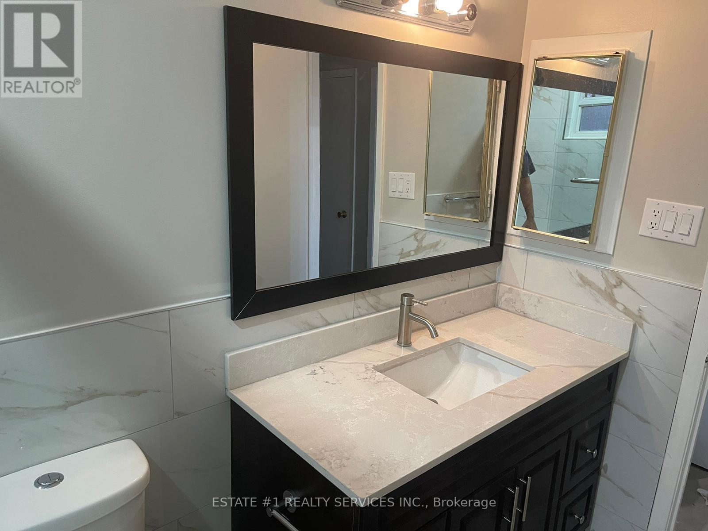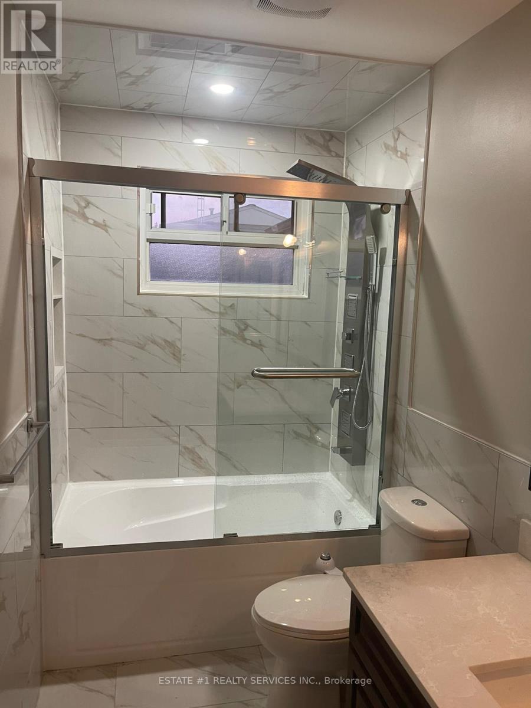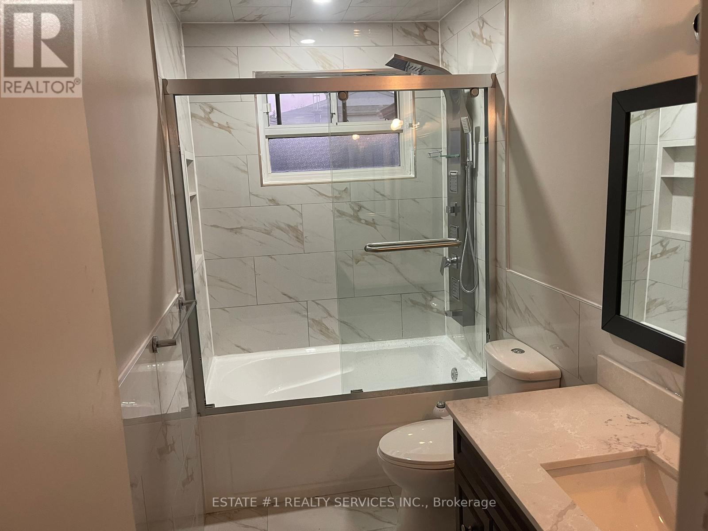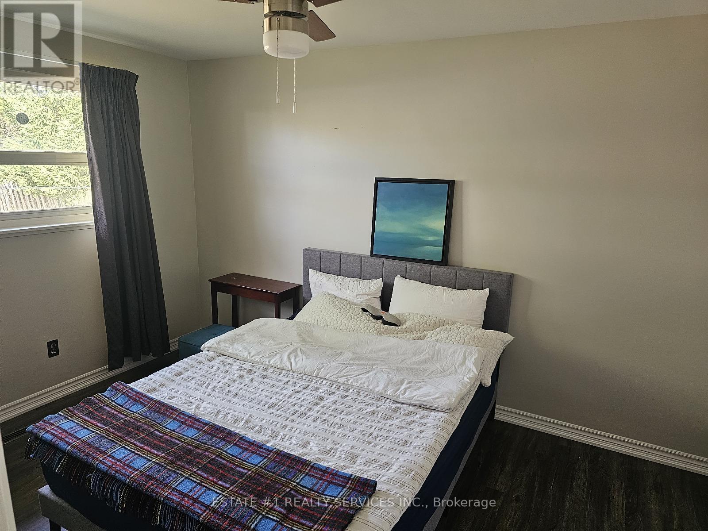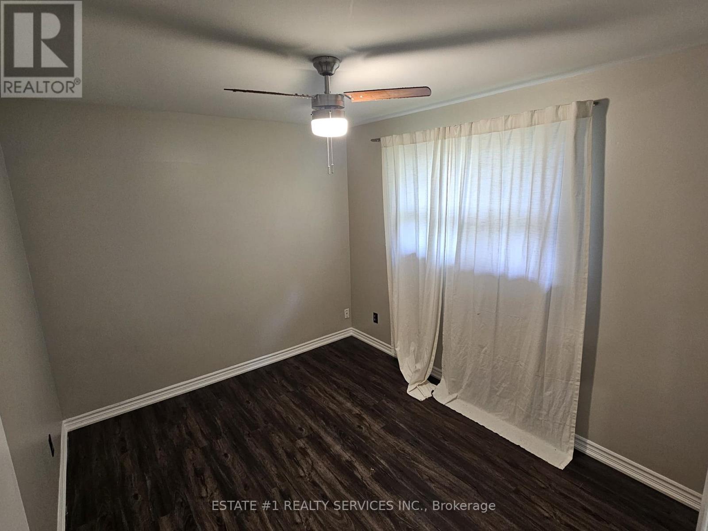Upper - 66 Caledon Crescent Brampton, Ontario L6W 1C5
3 Bedroom
1 Bathroom
1,100 - 1,500 ft2
Bungalow
Central Air Conditioning
Forced Air
$2,850 Monthly
Located in prime Peel Village, one of the most sought after areas in Brampton! This beautiful newly renovated 3 bedroom home features a spacious layout, freshly painted with brand new modern dark laminate flooring, pot lights & no carpet throughout! Kitchen has brand new cabinets, counters, sink & a new dishwasher. Separate upstairs laundry with new washer/dryer = no sharing! Good sized bedrooms. Amazing location for commuters, close to all major highways and amenities. (id:50886)
Property Details
| MLS® Number | W12545956 |
| Property Type | Single Family |
| Community Name | Brampton East |
| Amenities Near By | Hospital, Place Of Worship, Public Transit, Schools |
| Equipment Type | Water Heater |
| Parking Space Total | 2 |
| Rental Equipment Type | Water Heater |
Building
| Bathroom Total | 1 |
| Bedrooms Above Ground | 3 |
| Bedrooms Total | 3 |
| Architectural Style | Bungalow |
| Basement Type | None |
| Construction Style Attachment | Detached |
| Cooling Type | Central Air Conditioning |
| Exterior Finish | Brick |
| Flooring Type | Laminate |
| Foundation Type | Concrete |
| Heating Fuel | Natural Gas |
| Heating Type | Forced Air |
| Stories Total | 1 |
| Size Interior | 1,100 - 1,500 Ft2 |
| Type | House |
| Utility Water | Municipal Water |
Parking
| Attached Garage | |
| Garage |
Land
| Acreage | No |
| Fence Type | Fenced Yard |
| Land Amenities | Hospital, Place Of Worship, Public Transit, Schools |
| Sewer | Sanitary Sewer |
| Size Depth | 110 Ft ,9 In |
| Size Frontage | 50 Ft ,1 In |
| Size Irregular | 50.1 X 110.8 Ft |
| Size Total Text | 50.1 X 110.8 Ft |
Rooms
| Level | Type | Length | Width | Dimensions |
|---|---|---|---|---|
| Main Level | Living Room | 5.02 m | 4.56 m | 5.02 m x 4.56 m |
| Main Level | Dining Room | 5.02 m | 4.56 m | 5.02 m x 4.56 m |
| Main Level | Kitchen | 4.82 m | 2.91 m | 4.82 m x 2.91 m |
| Main Level | Laundry Room | 4.82 m | 2.91 m | 4.82 m x 2.91 m |
| Main Level | Primary Bedroom | 4.07 m | 2.92 m | 4.07 m x 2.92 m |
| Main Level | Bedroom 2 | 2.85 m | 3.33 m | 2.85 m x 3.33 m |
| Main Level | Bedroom 3 | 3.31 m | 3 m | 3.31 m x 3 m |
Contact Us
Contact us for more information
Somasundaram Balasubramanian
Salesperson
Estate #1 Realty Services Inc.
2359 Royal Windsor Dr #211
Mississauga, Ontario L5J 4S9
2359 Royal Windsor Dr #211
Mississauga, Ontario L5J 4S9
(905) 497-1676

