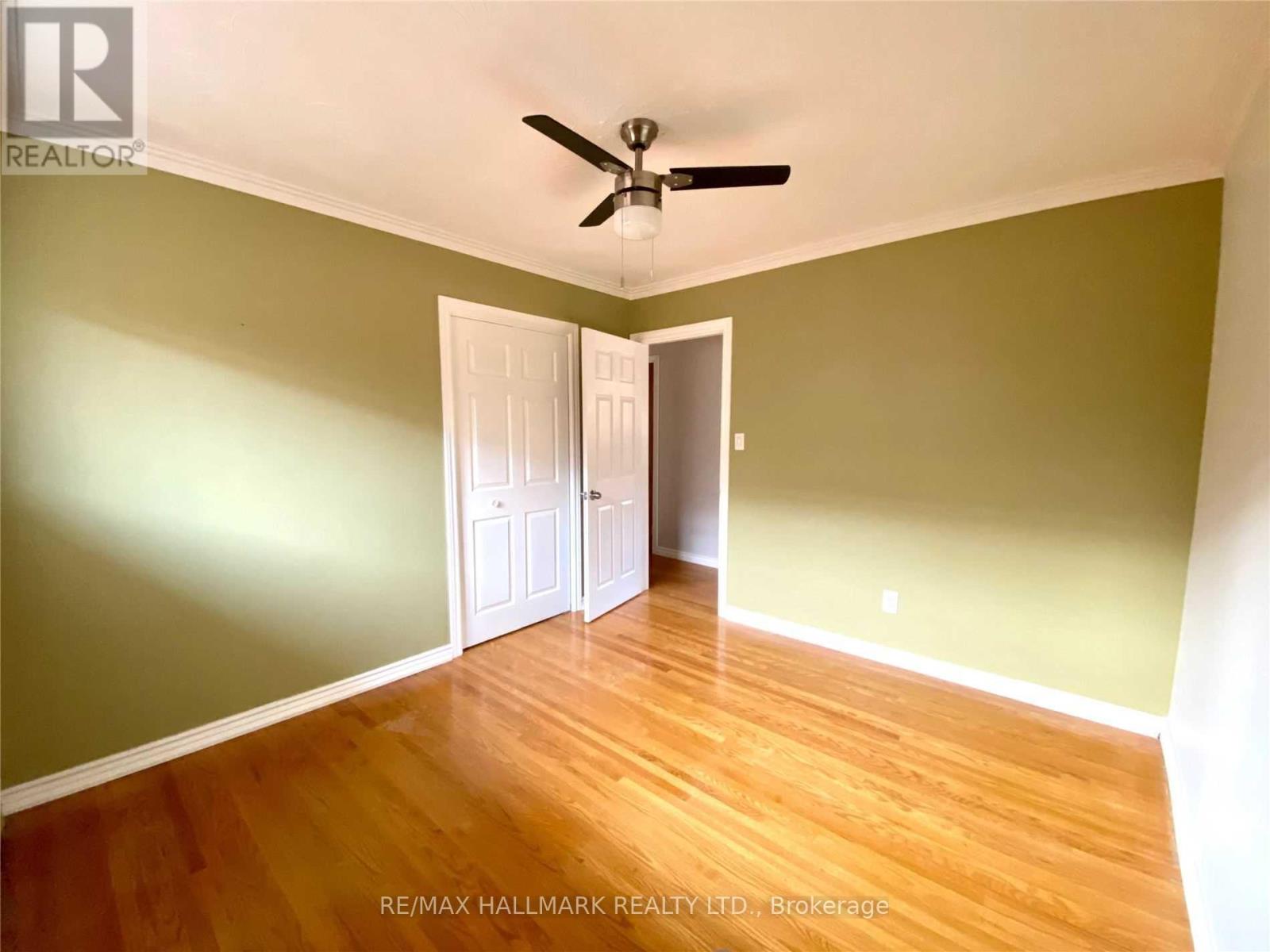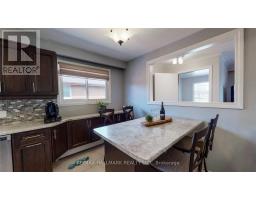Upper - 666 Royal York Road Toronto, Ontario M8Y 2T2
$3,000 Monthly
Feel at home in this beautifully renovated 3-bedroom unit over 1,100 sqft in living space. Ideal for a young family or single professionals. One bedroom can be used as a home office. Enjoy a spacious layout with modern finishes, stainless steel appliances, and exclusive access to a huge private backyard. Stay comfortable year-round with wall-mounted A/C and radiant heating. Includes one garage parking spot and shared laundry in the basement. Located steps from the TTC and walking distance to No Frills, Costco, and all that Queensway has to offer. Quick access to the Gardiner makes commuting easy. Gas, water, snow removal, and lawn care included; hydro extra. A rare rental in a prime, convenient location! (id:50886)
Property Details
| MLS® Number | W12117677 |
| Property Type | Multi-family |
| Community Name | Stonegate-Queensway |
| Amenities Near By | Public Transit, Schools |
| Features | Carpet Free |
| Parking Space Total | 1 |
Building
| Bathroom Total | 1 |
| Bedrooms Above Ground | 3 |
| Bedrooms Total | 3 |
| Amenities | Separate Electricity Meters |
| Appliances | Garage Door Opener Remote(s), Dishwasher, Microwave, Oven, Stove, Refrigerator |
| Cooling Type | Wall Unit |
| Exterior Finish | Brick, Brick Facing |
| Flooring Type | Tile, Hardwood |
| Foundation Type | Concrete |
| Heating Fuel | Natural Gas |
| Heating Type | Radiant Heat |
| Stories Total | 2 |
| Size Interior | 1,100 - 1,500 Ft2 |
| Type | Triplex |
| Utility Water | Municipal Water |
Parking
| Detached Garage | |
| Garage |
Land
| Acreage | No |
| Fence Type | Fenced Yard |
| Land Amenities | Public Transit, Schools |
| Sewer | Sanitary Sewer |
| Size Depth | 206 Ft ,4 In |
| Size Frontage | 41 Ft |
| Size Irregular | 41 X 206.4 Ft |
| Size Total Text | 41 X 206.4 Ft |
Rooms
| Level | Type | Length | Width | Dimensions |
|---|---|---|---|---|
| Upper Level | Eating Area | 2.97 m | 2.61 m | 2.97 m x 2.61 m |
| Upper Level | Kitchen | 2.94 m | 1.95 m | 2.94 m x 1.95 m |
| Upper Level | Living Room | 5.41 m | 3.73 m | 5.41 m x 3.73 m |
| Upper Level | Primary Bedroom | 2.8 m | 4.34 m | 2.8 m x 4.34 m |
| Upper Level | Bedroom 2 | 3.9 m | 3.07 m | 3.9 m x 3.07 m |
| Upper Level | Bedroom 3 | 3.5 m | 3.12 m | 3.5 m x 3.12 m |
Contact Us
Contact us for more information
Kam Lolavar Tehrani
Salesperson
kamlolavar.com/
www.facebook.com/KamLolavar
x.com/KamLolavar
www.linkedin.com/in/kamyarlolavar/
170 Merton St
Toronto, Ontario M4S 1A1
(416) 486-5588
(416) 486-6988





























