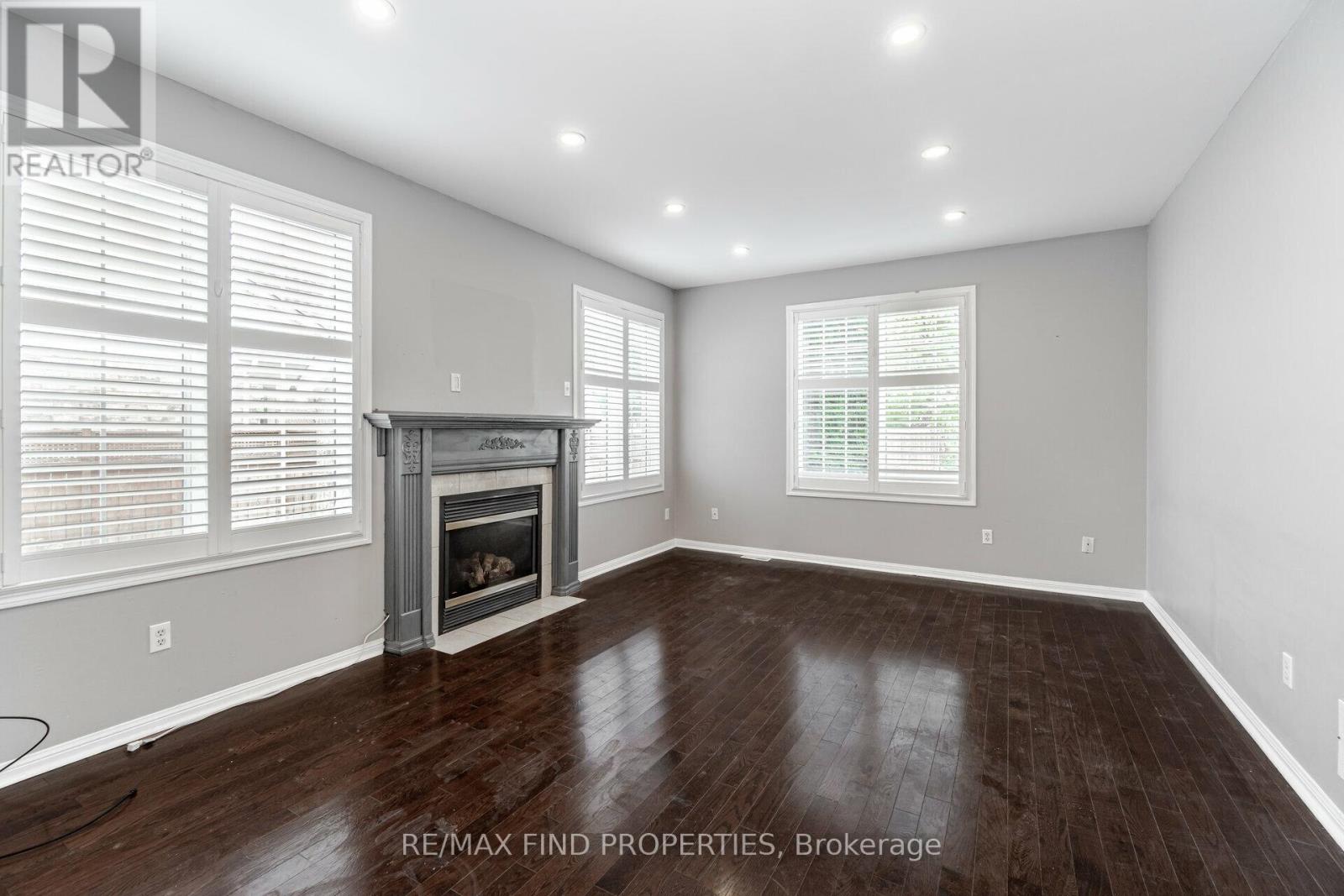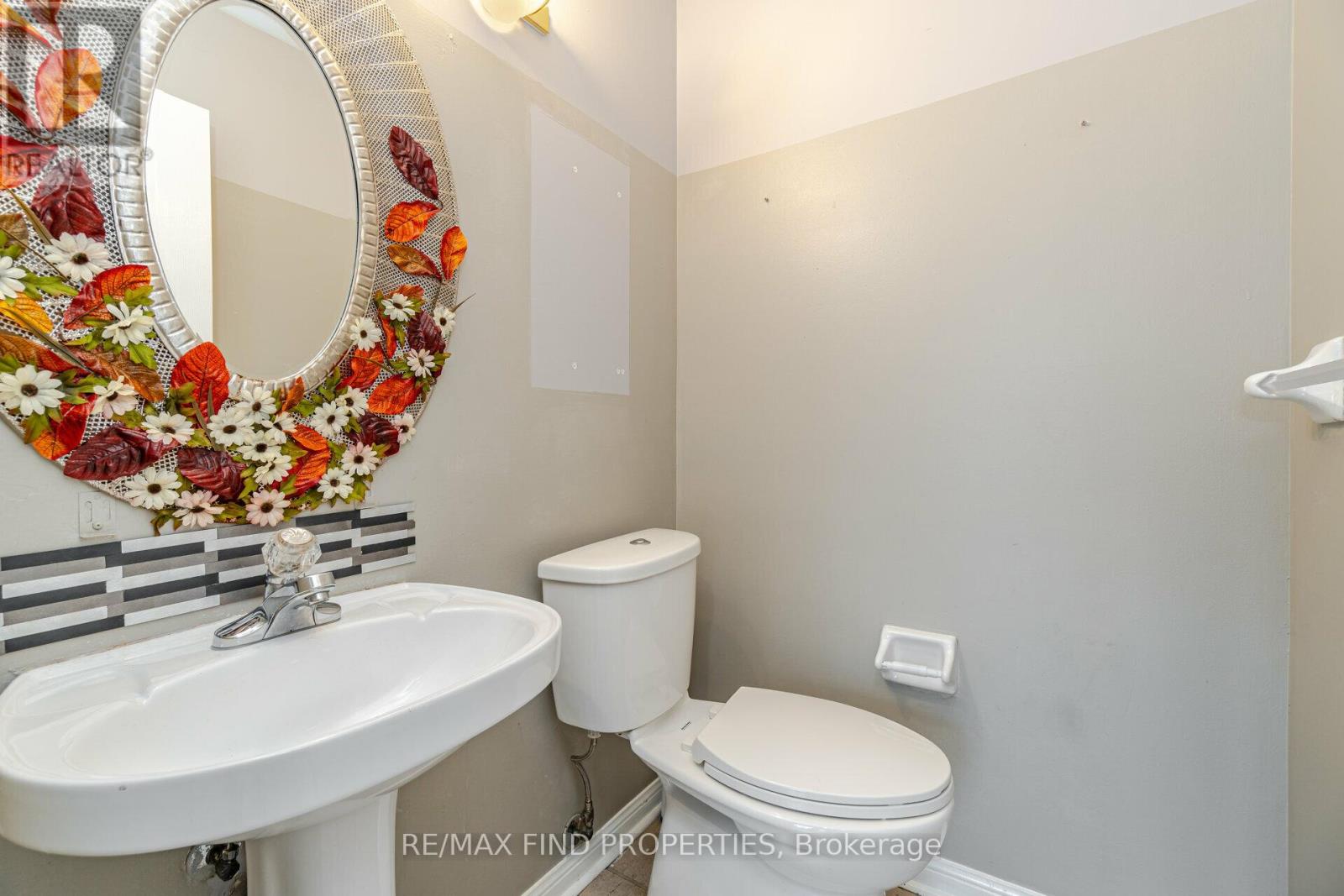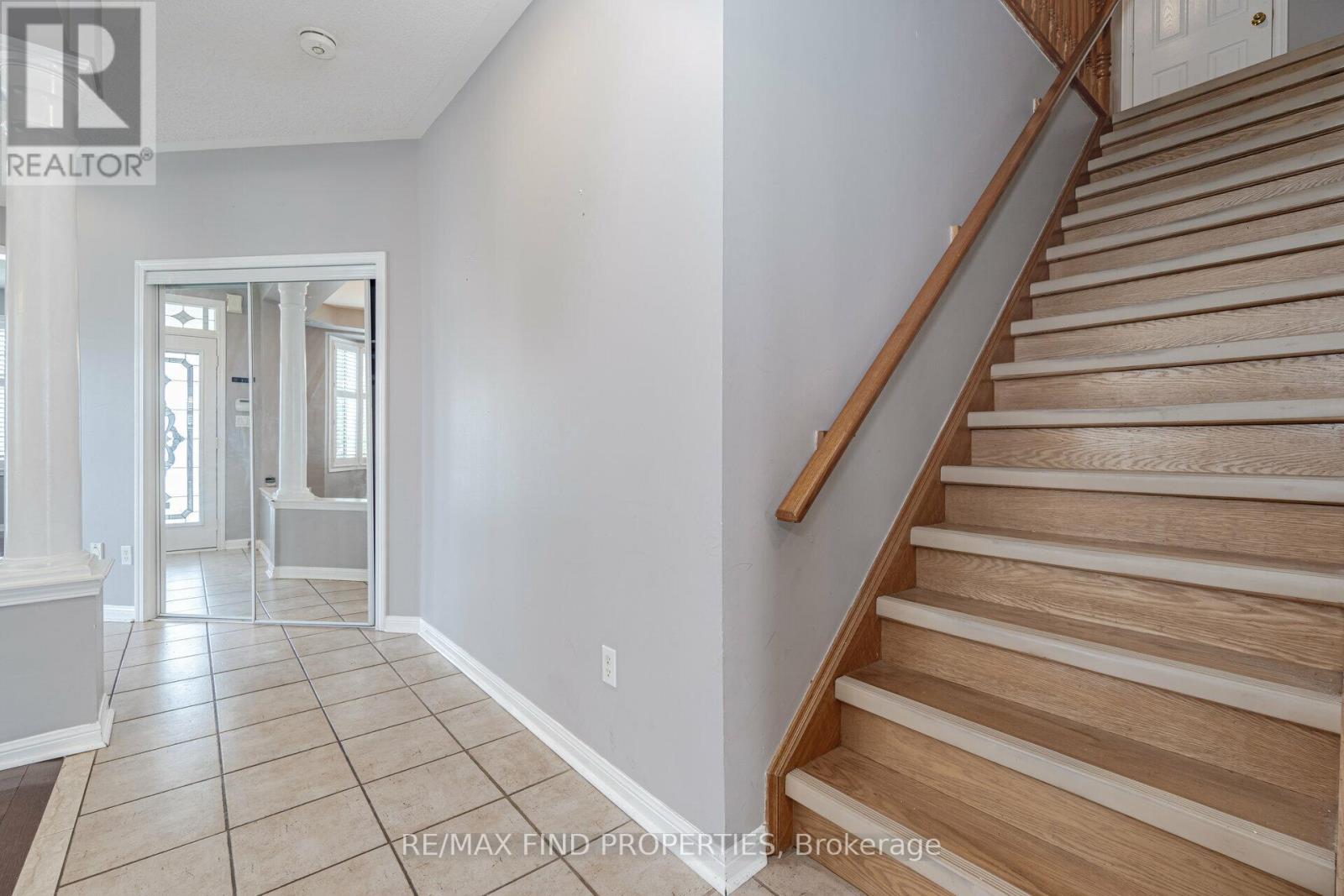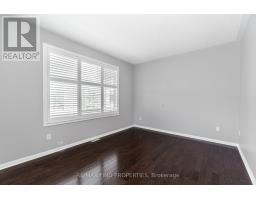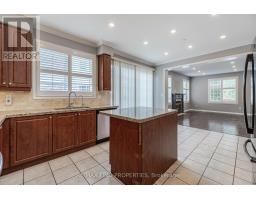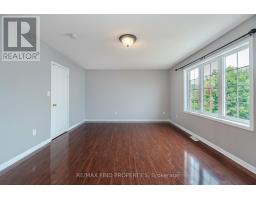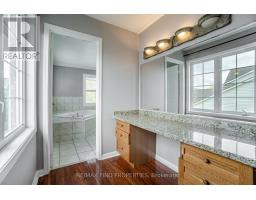Upper - 688 Trudeau Drive Milton, Ontario L9T 5L5
$3,450 Monthly
Upper Portion Beautiful 4 bedroom, Simply Stunning! From The Layout To The Amazing Finishes, 2700 Sq.Ft Corner, Separate living Room, Dining Room and Family Room, 2 parking Spots, Separate Laundry, Full Access to private backyard-Facing Park, Corner House. Home Will Take Your Breath Away! Gleaming Hardwood Floors Throughout Main Floor, Coffered Ceiling In Dining Room, Gas Fireplace In Family Room, A Chef's Dream Gourmet Kitchen With Granite Counter Top, Breakfast area, Backsplash, S/S Appliances, Pot Lights & W/O To Huge Private Backyard. .Close To Hwy And Other Amenities. ******NOTE BASEMENT IS TENANTED******* Garage is shared 1 space for upper tenant. (id:50886)
Property Details
| MLS® Number | W12153863 |
| Property Type | Single Family |
| Community Name | 1023 - BE Beaty |
| Amenities Near By | Public Transit |
| Features | Carpet Free |
| Parking Space Total | 2 |
Building
| Bathroom Total | 3 |
| Bedrooms Above Ground | 4 |
| Bedrooms Total | 4 |
| Appliances | Dishwasher, Dryer, Stove, Washer, Window Coverings, Refrigerator |
| Construction Style Attachment | Detached |
| Cooling Type | Central Air Conditioning |
| Exterior Finish | Wood, Brick |
| Fireplace Present | Yes |
| Flooring Type | Hardwood, Tile, Laminate |
| Foundation Type | Unknown |
| Half Bath Total | 1 |
| Heating Fuel | Natural Gas |
| Heating Type | Forced Air |
| Stories Total | 2 |
| Size Interior | 2,500 - 3,000 Ft2 |
| Type | House |
| Utility Water | Municipal Water |
Parking
| Attached Garage | |
| Garage |
Land
| Acreage | No |
| Fence Type | Fenced Yard |
| Land Amenities | Public Transit |
| Sewer | Sanitary Sewer |
| Size Depth | 58 Ft ,4 In |
| Size Frontage | 69 Ft ,3 In |
| Size Irregular | 69.3 X 58.4 Ft |
| Size Total Text | 69.3 X 58.4 Ft |
Rooms
| Level | Type | Length | Width | Dimensions |
|---|---|---|---|---|
| Second Level | Primary Bedroom | 5.51 m | 3.9 m | 5.51 m x 3.9 m |
| Second Level | Bedroom 2 | 3.71 m | 3.35 m | 3.71 m x 3.35 m |
| Second Level | Bedroom 3 | 3.65 m | 3.35 m | 3.65 m x 3.35 m |
| Second Level | Bedroom 4 | 3.66 m | 2.74 m | 3.66 m x 2.74 m |
| Main Level | Living Room | 4.3 m | 3.35 m | 4.3 m x 3.35 m |
| Main Level | Dining Room | 3.96 m | 3.65 m | 3.96 m x 3.65 m |
| Main Level | Kitchen | 2.8 m | 3.96 m | 2.8 m x 3.96 m |
| Main Level | Eating Area | 2.74 m | 3.65 m | 2.74 m x 3.65 m |
| Main Level | Family Room | 5.48 m | 3.96 m | 5.48 m x 3.96 m |
https://www.realtor.ca/real-estate/28324629/upper-688-trudeau-drive-milton-be-beaty-1023-be-beaty
Contact Us
Contact us for more information
Muhammad Kamran Hussain
Broker of Record
(416) 318-5264
search.remaxfindproperties.com/
www.facebook.com/TeamFindproperties
twitter.com/FindRemax
ca.linkedin.com/pub/muhammad-hussain/14/7b3/698
45 Harbour Square #4
Toronto, Ontario M5J 2G4
(416) 920-2621
(416) 944-3101
www.remaxfindproperties.com
Fareed Ali
Broker
www.fareedali.com/
45 Harbour Square #4
Toronto, Ontario M5J 2G4
(416) 920-2621
(416) 944-3101
www.remaxfindproperties.com
Humayun Khan
Salesperson
(647) 671-9249
www.humayun-khan.remax.com/
humayun.khan.3133/
45 Harbour Square #4
Toronto, Ontario M5J 2G4
(416) 920-2621
(416) 944-3101
www.remaxfindproperties.com














