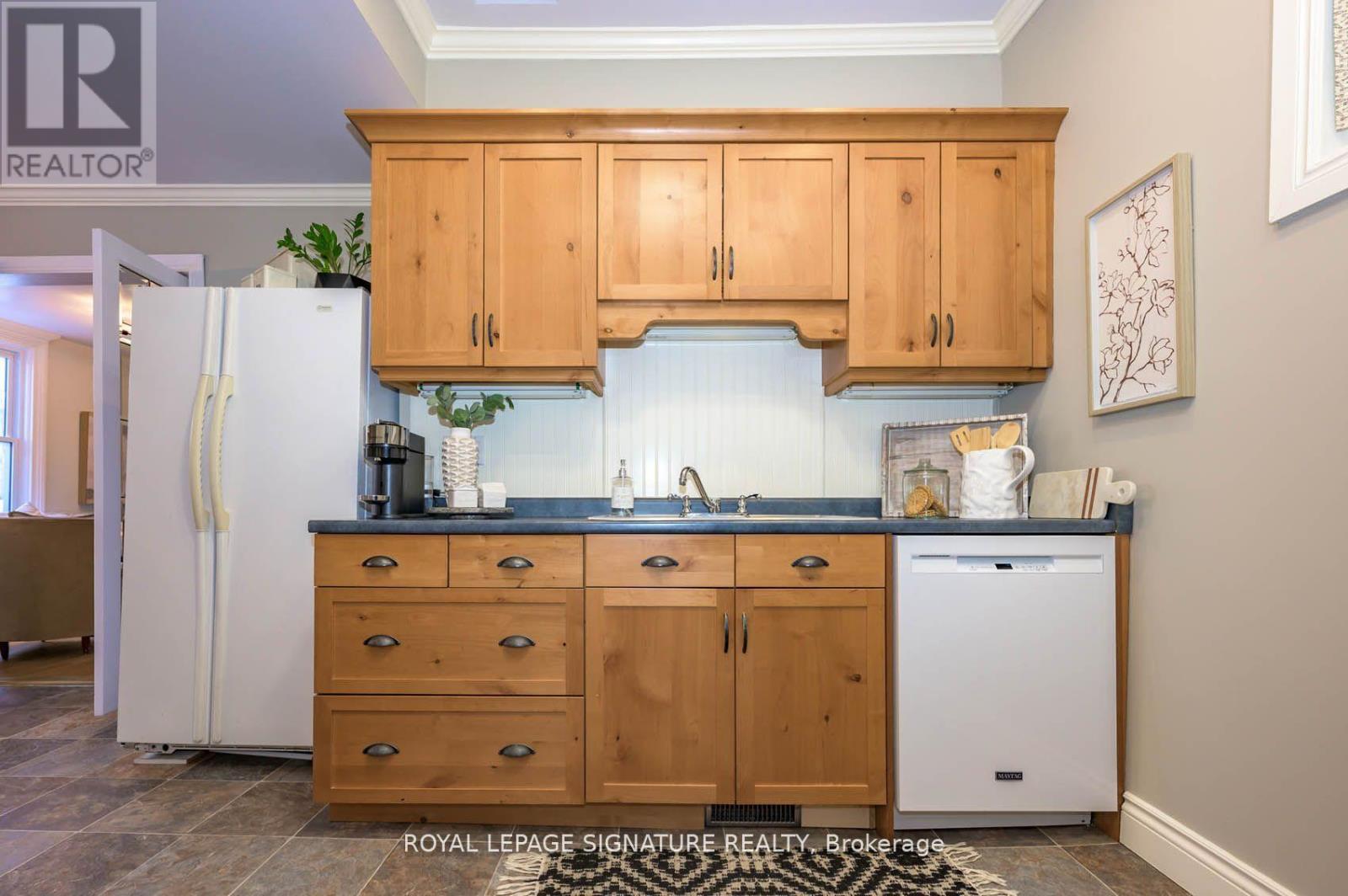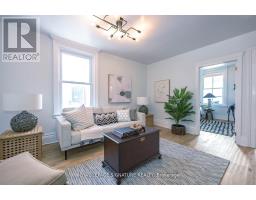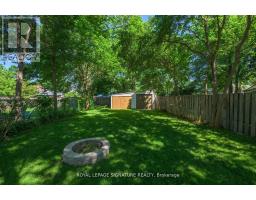Upper - 696 Queens Avenue London, Ontario N5W 3H4
3 Bedroom
1 Bathroom
Bungalow
Central Air Conditioning
Forced Air
$2,200 Monthly
Welcome to 696 Queens in the heart of old east village. This 2 plus 1bedroom home is full of warmth and charachter. Featuring a beautifulsunlit porch. The main floor features an open, spacious layout and aninviting living room, a modern kitchen and dining room. Large primarybedroom with a large walk in closet and a magnificent updated bathroom.Completed with another large bedroom and a spacious den this is a placeyou can call home! A short bus route to Western and Fanshawe! (id:50886)
Property Details
| MLS® Number | X9513092 |
| Property Type | Single Family |
| Community Name | East A |
| ParkingSpaceTotal | 1 |
Building
| BathroomTotal | 1 |
| BedroomsAboveGround | 2 |
| BedroomsBelowGround | 1 |
| BedroomsTotal | 3 |
| ArchitecturalStyle | Bungalow |
| ConstructionStyleAttachment | Detached |
| CoolingType | Central Air Conditioning |
| ExteriorFinish | Brick |
| FoundationType | Unknown |
| HeatingFuel | Natural Gas |
| HeatingType | Forced Air |
| StoriesTotal | 1 |
| Type | House |
| UtilityWater | Municipal Water |
Land
| Acreage | No |
| Sewer | Sanitary Sewer |
| SizeDepth | 168 Ft |
| SizeFrontage | 33 Ft |
| SizeIrregular | 33 X 168 Ft |
| SizeTotalText | 33 X 168 Ft |
Rooms
| Level | Type | Length | Width | Dimensions |
|---|---|---|---|---|
| Main Level | Living Room | 4.52 m | 3.86 m | 4.52 m x 3.86 m |
| Main Level | Dining Room | 3.52 m | 3.2 m | 3.52 m x 3.2 m |
| Main Level | Kitchen | 2.87 m | 2.74 m | 2.87 m x 2.74 m |
| Main Level | Primary Bedroom | 3.56 m | 2.74 m | 3.56 m x 2.74 m |
| Main Level | Bedroom | 3.02 m | 2.79 m | 3.02 m x 2.79 m |
| Main Level | Den | 2.41 m | 6.71 m | 2.41 m x 6.71 m |
https://www.realtor.ca/real-estate/27586540/upper-696-queens-avenue-london-east-a
Interested?
Contact us for more information
Shannon Scala
Broker
Royal LePage Signature Realty
8 Sampson Mews Suite 201
Toronto, Ontario M3C 0H5
8 Sampson Mews Suite 201
Toronto, Ontario M3C 0H5























































