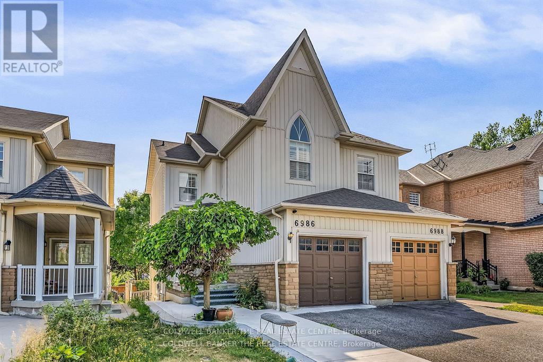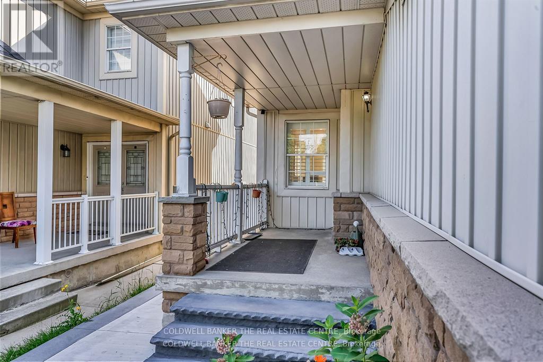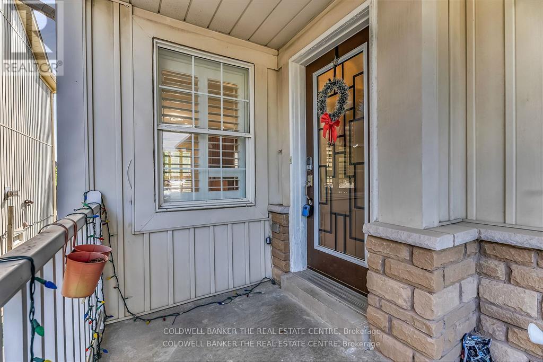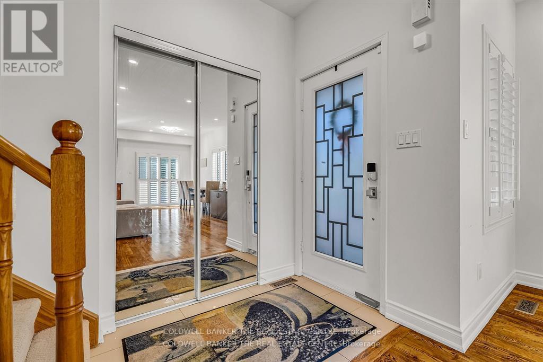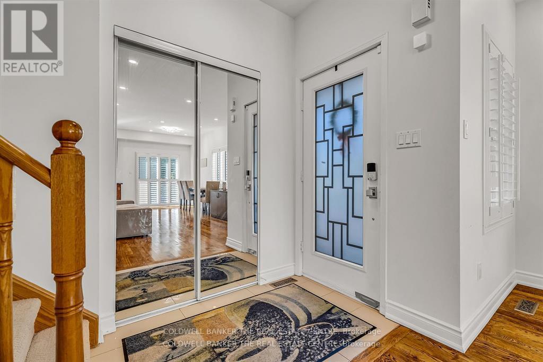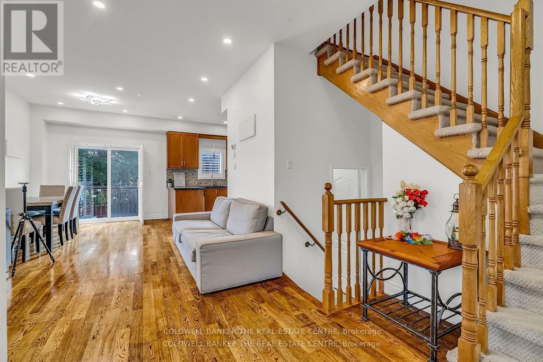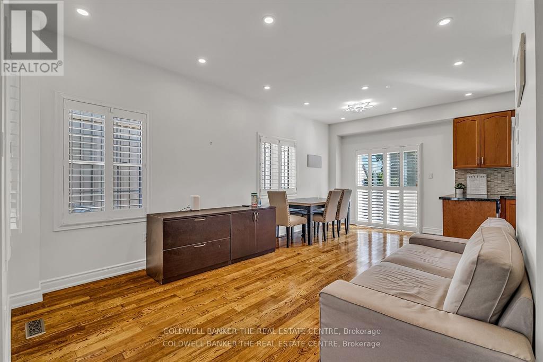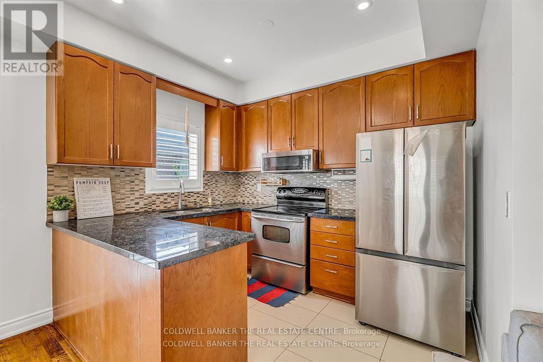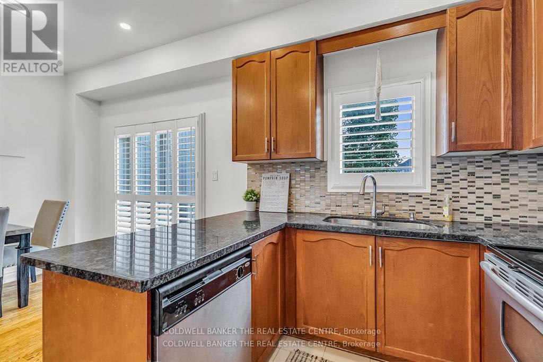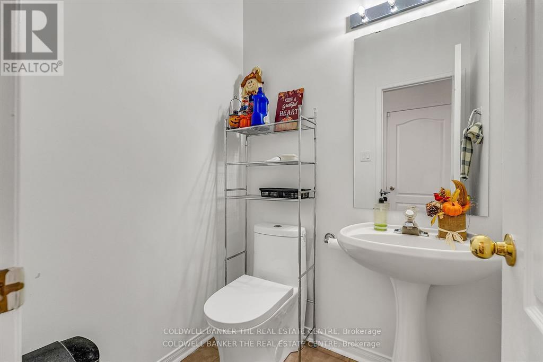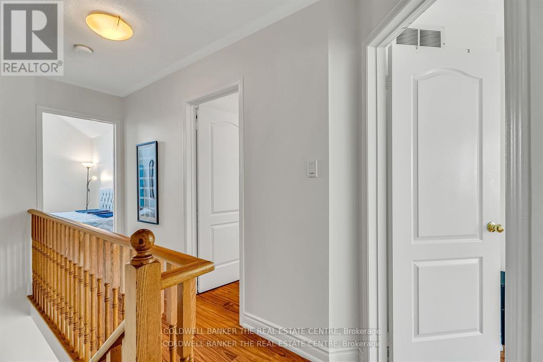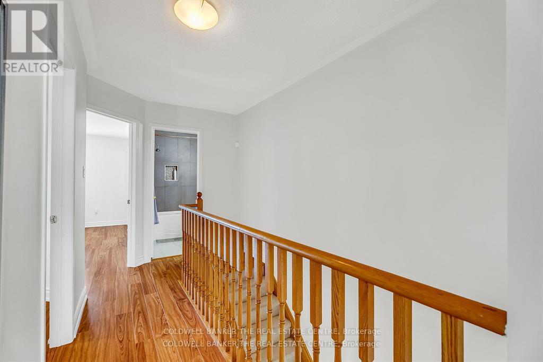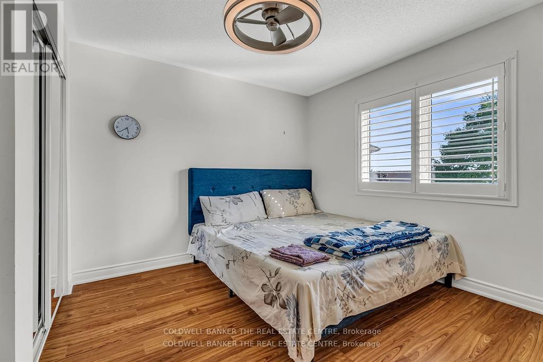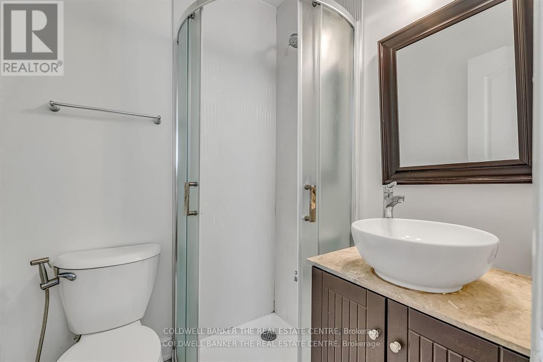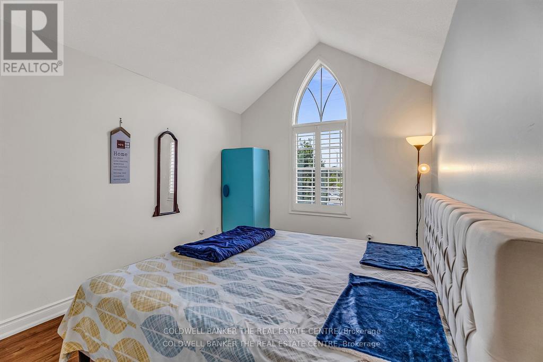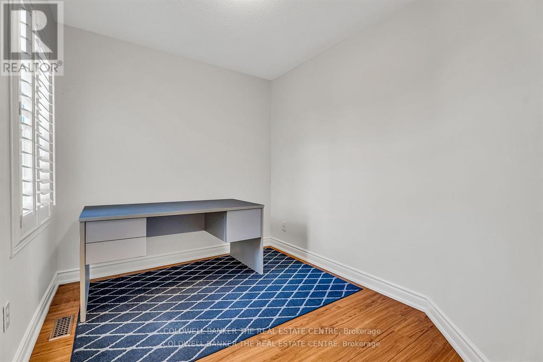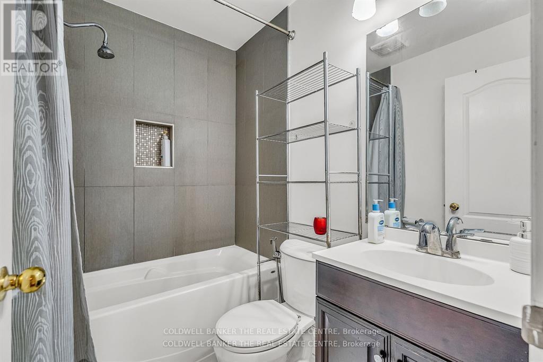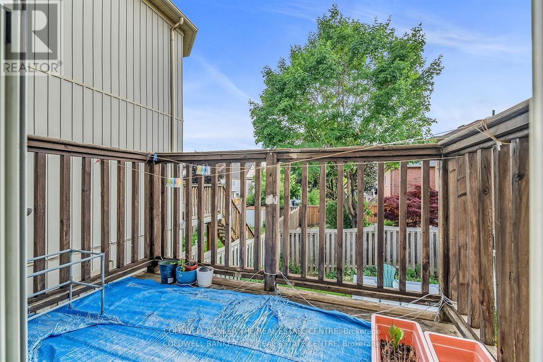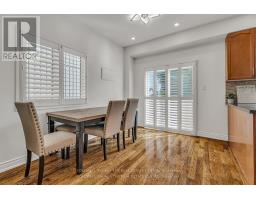Upper - 6986 Haines Artist Way Mississauga, Ontario L5W 1B6
$3,099 Monthly
Step into this bright and welcoming semi-detached home in the heart of historic Old Meadowvale Village, one of Mississauga's most charming and sought-after communities. This sun-filled 3-bedroom upper unit has been lovingly maintained and features a spacious open-concept living and dining area perfect for both relaxing evenings and entertaining guests. Large windows overlook your private front yard, offering a rare sense of calm and retreat within the city. Enjoy exclusive use of the garage and driveway with two dedicated parking spaces, adding everyday convenience to this beautiful home. The location is unmatched: walk to top-rated schools, scenic parks, and trails, with essential amenities just minutes away. Commuters will love the quick access to Highways 401 and 403, placing the entire GTA within easy reach. Nestled in a safe, family-oriented neighborhood with quiet streets and a warm community atmosphere, this property is more than just a home; it's a rare opportunity to join a vibrant enclave that balances tranquility with accessibility. Don't miss your chance to call it your next home. (id:50886)
Property Details
| MLS® Number | W12371537 |
| Property Type | Single Family |
| Community Name | Meadowvale Village |
| Equipment Type | Water Heater |
| Parking Space Total | 2 |
| Rental Equipment Type | Water Heater |
Building
| Bathroom Total | 3 |
| Bedrooms Above Ground | 3 |
| Bedrooms Total | 3 |
| Age | 16 To 30 Years |
| Appliances | Garage Door Opener Remote(s) |
| Basement Features | Separate Entrance |
| Basement Type | N/a |
| Construction Style Attachment | Semi-detached |
| Cooling Type | Central Air Conditioning |
| Exterior Finish | Aluminum Siding, Brick |
| Half Bath Total | 1 |
| Heating Fuel | Natural Gas |
| Heating Type | Forced Air |
| Stories Total | 2 |
| Size Interior | 1,100 - 1,500 Ft2 |
| Type | House |
| Utility Water | Municipal Water |
Parking
| Attached Garage | |
| Garage |
Land
| Acreage | No |
| Sewer | Sanitary Sewer |
Rooms
| Level | Type | Length | Width | Dimensions |
|---|---|---|---|---|
| Second Level | Primary Bedroom | 4.85 m | 3.92 m | 4.85 m x 3.92 m |
| Second Level | Bedroom 2 | 3.9 m | 3.12 m | 3.9 m x 3.12 m |
| Second Level | Bedroom 3 | 3.36 m | 3.1 m | 3.36 m x 3.1 m |
| Main Level | Living Room | 7 m | 3.7 m | 7 m x 3.7 m |
| Main Level | Dining Room | 7 m | 3.7 m | 7 m x 3.7 m |
| Main Level | Kitchen | 3.18 m | 2.37 m | 3.18 m x 2.37 m |
| Main Level | Foyer | 2 m | 1 m | 2 m x 1 m |
Contact Us
Contact us for more information
Amol Kapoor
Broker
(647) 477-5911
amolkapoor.ca/
www.facebook.com/100772881745206
www.twitter.com/RealtorAmol
www.linkedin.com/in/amol-kapoor-realtor/
2162 Major Mackenzie Drive
Vaughan, Ontario L6A 1P7
(905) 737-5700
(905) 737-5703

