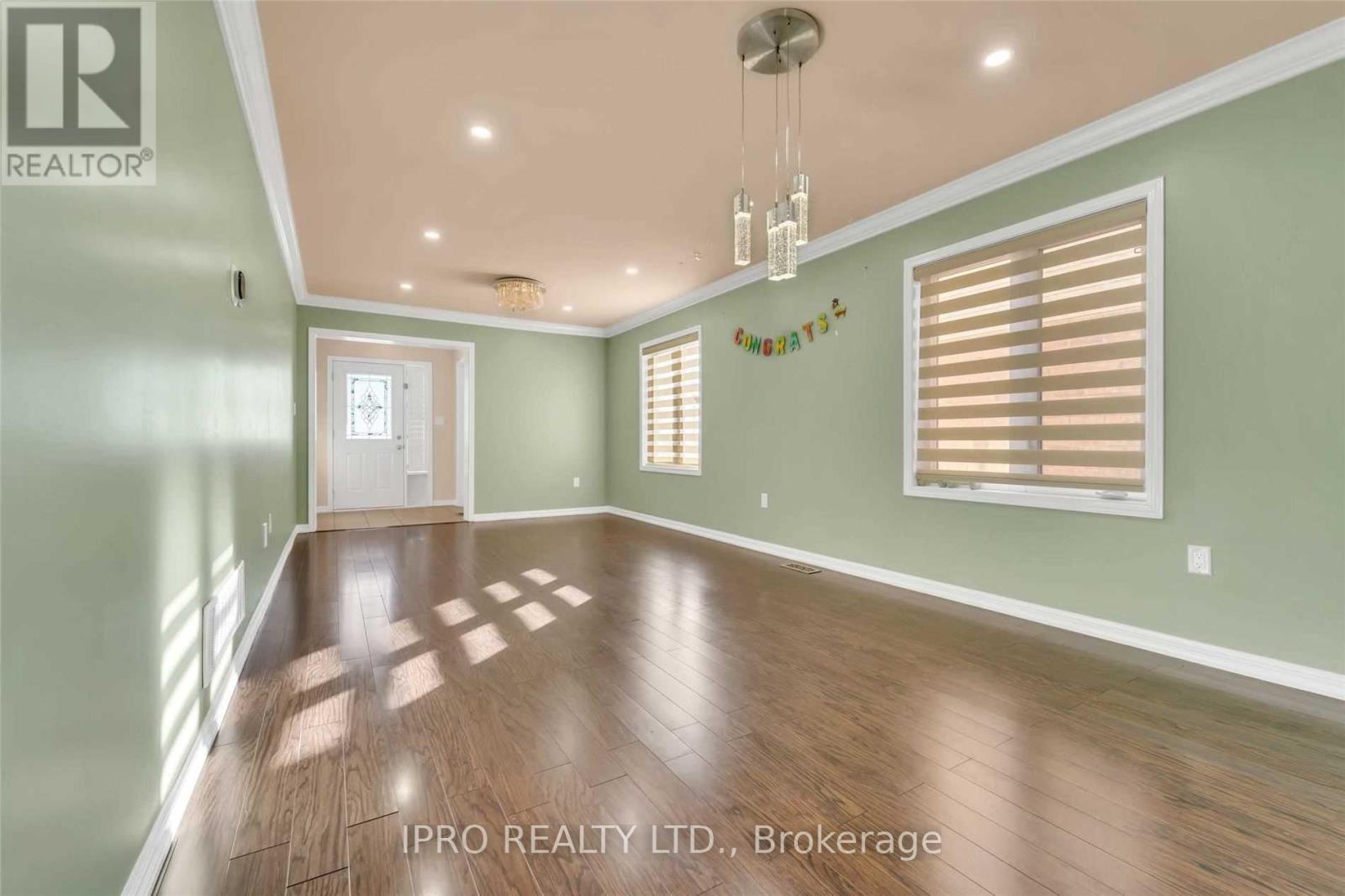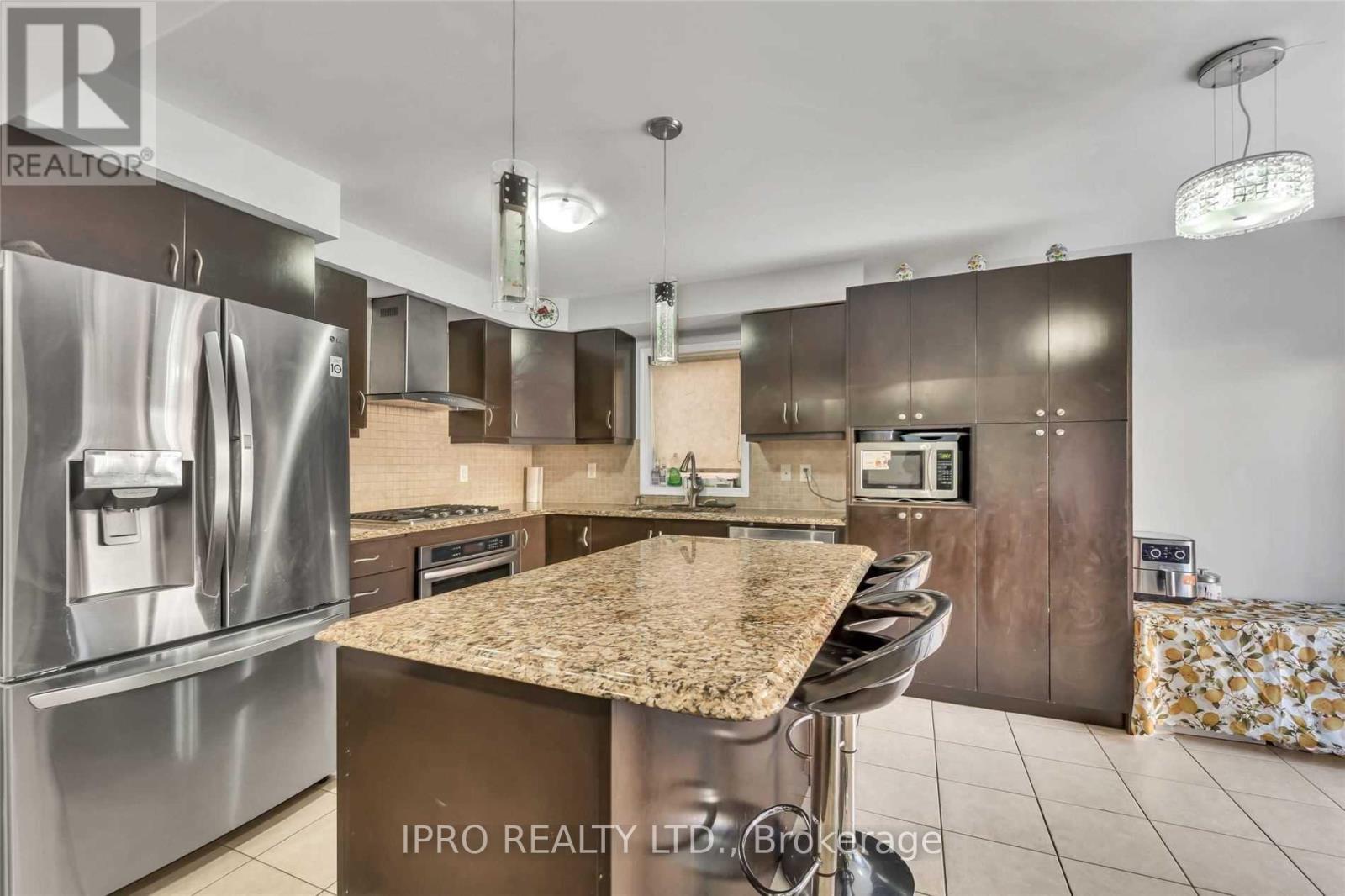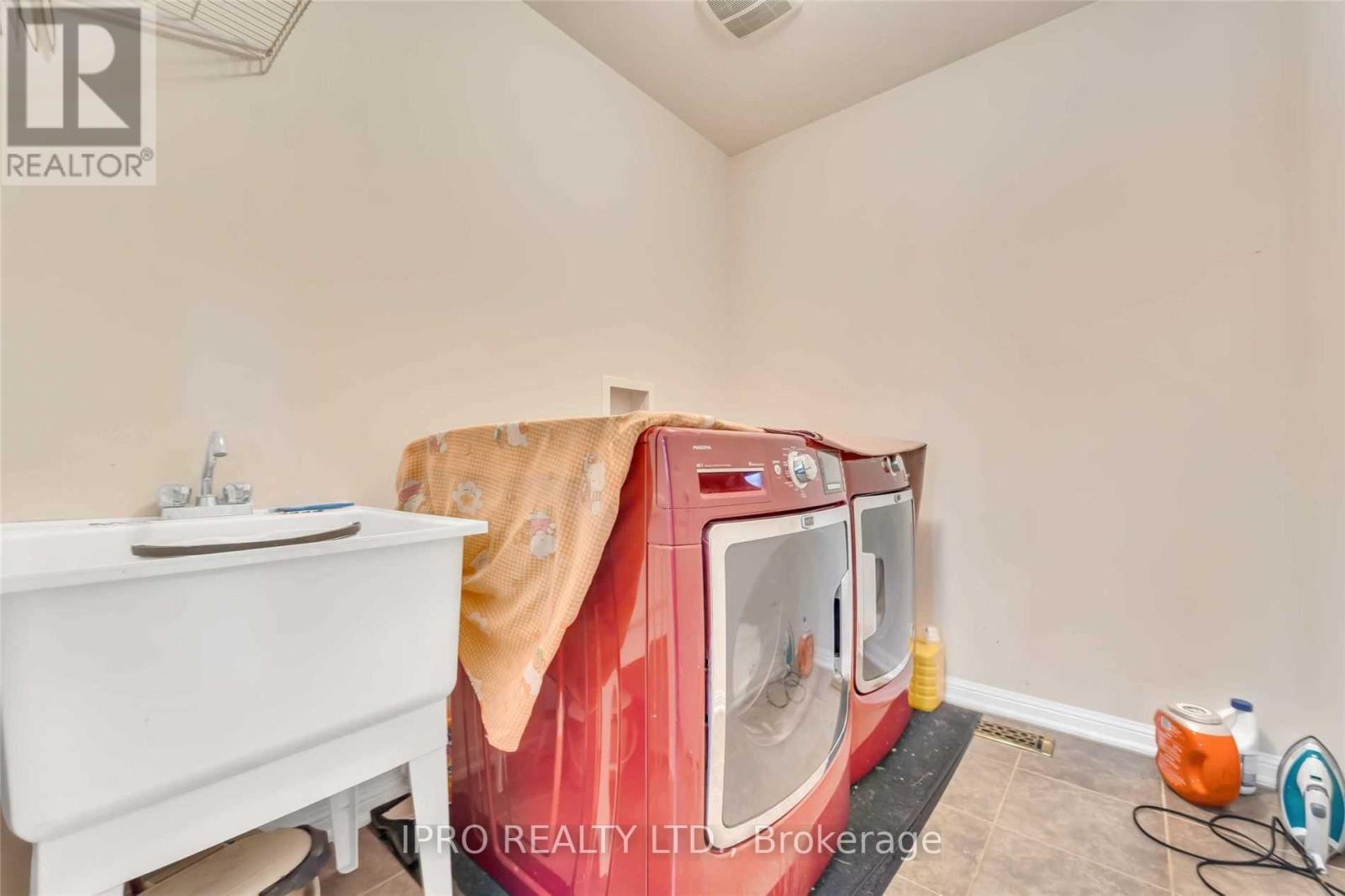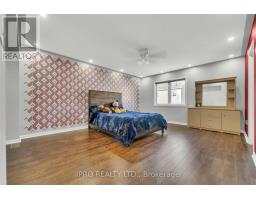Upper - 7 Bonsai Lane Brampton, Ontario L7A 0T9
$3,300 Monthly
Prime Location! Just a 10-minute walk or 3-minute drive from Mt. Pleasant GO Station, offering easy access to schools, amenities, and moreideal for families! This spacious 2300 sq. ft. home features 4 bedrooms, 2.5 bathrooms, and a modern kitchen equipped with a gas stove.Tenants are responsible for 80% of utilities as well as tenancy insurance, internet, and cable. The property includes 2 parking spaces (1 in the garage + 1 in the driveway), private top-floor laundry, a private backyard, and a porch.A 1-year lease term is required, and tenants must provide 3 months of pay stubs, a job letter, and consent to a credit check. No smoking indoors, and pets are not allowed due to another tenant's severe allergies.Dont miss out on this spacious, family-friendly home in a convenient and sought-after location! (id:50886)
Property Details
| MLS® Number | W12018313 |
| Property Type | Single Family |
| Community Name | Northwest Brampton |
| Amenities Near By | Park, Public Transit |
| Easement | None |
| Parking Space Total | 2 |
Building
| Bathroom Total | 3 |
| Bedrooms Above Ground | 4 |
| Bedrooms Total | 4 |
| Appliances | Dryer, Washer |
| Construction Style Attachment | Detached |
| Cooling Type | Central Air Conditioning |
| Exterior Finish | Brick Facing |
| Fire Protection | Smoke Detectors |
| Flooring Type | Hardwood |
| Foundation Type | Concrete |
| Half Bath Total | 1 |
| Heating Fuel | Natural Gas |
| Heating Type | Forced Air |
| Stories Total | 2 |
| Type | House |
| Utility Water | Municipal Water |
Parking
| Attached Garage | |
| Garage |
Land
| Acreage | No |
| Land Amenities | Park, Public Transit |
| Sewer | Sanitary Sewer |
| Size Depth | 89 Ft ,4 In |
| Size Frontage | 32 Ft ,7 In |
| Size Irregular | 32.61 X 89.34 Ft |
| Size Total Text | 32.61 X 89.34 Ft |
Rooms
| Level | Type | Length | Width | Dimensions |
|---|---|---|---|---|
| Main Level | Living Room | 3.54 m | 6.83 m | 3.54 m x 6.83 m |
| Main Level | Great Room | 3.41 m | 5.4 m | 3.41 m x 5.4 m |
| Main Level | Kitchen | 3.23 m | 2.74 m | 3.23 m x 2.74 m |
| Upper Level | Primary Bedroom | 3.96 m | 4.99 m | 3.96 m x 4.99 m |
| Upper Level | Bedroom 2 | 3.14 m | 3.54 m | 3.14 m x 3.54 m |
| Upper Level | Bedroom 3 | 3.63 m | 4.08 m | 3.63 m x 4.08 m |
| Upper Level | Bedroom 4 | 3.17 m | 3.17 m | 3.17 m x 3.17 m |
| Upper Level | Bathroom | Measurements not available |
Contact Us
Contact us for more information
Apoorv Jain
Salesperson
1396 Don Mills Rd #101 Bldg E
Toronto, Ontario M3B 0A7
(416) 364-4776
(416) 364-5546

































