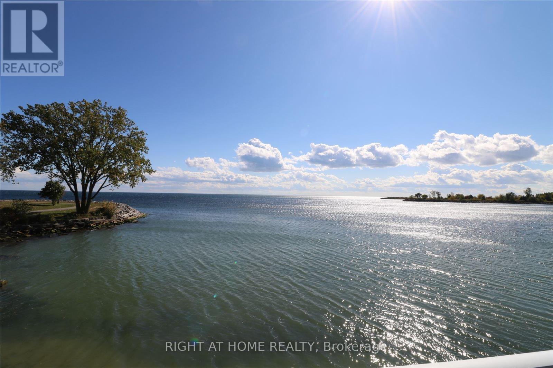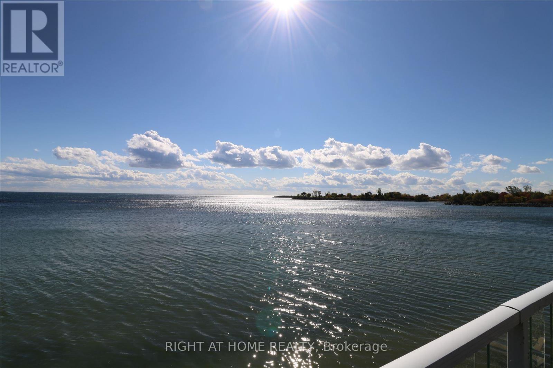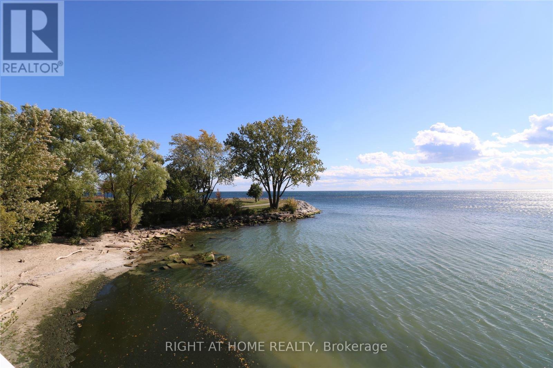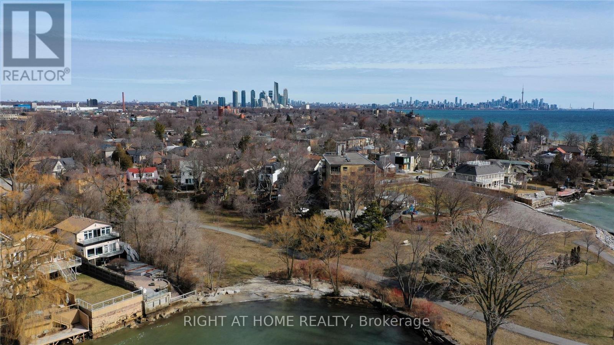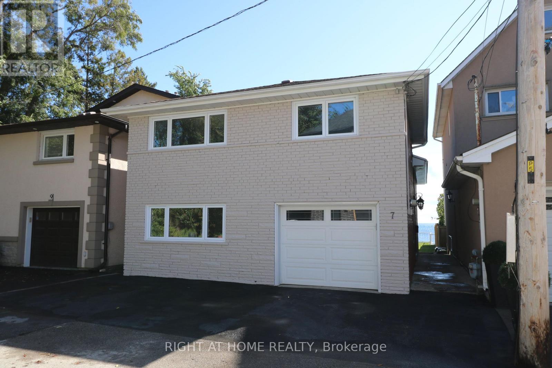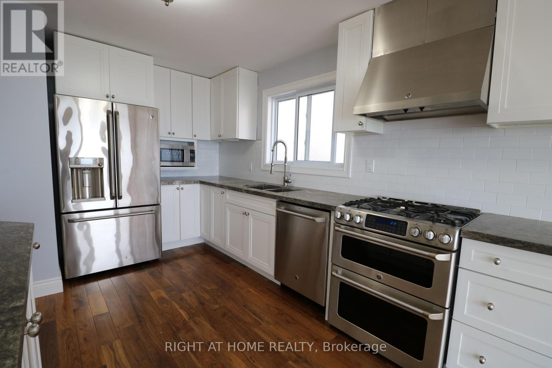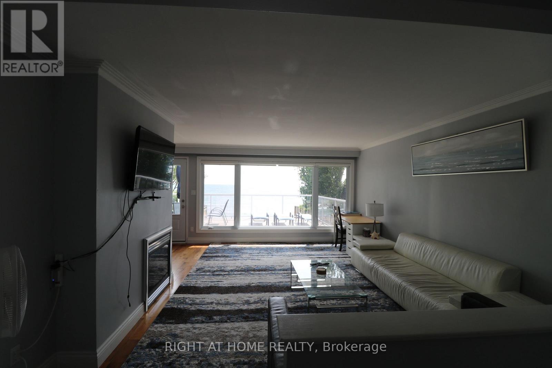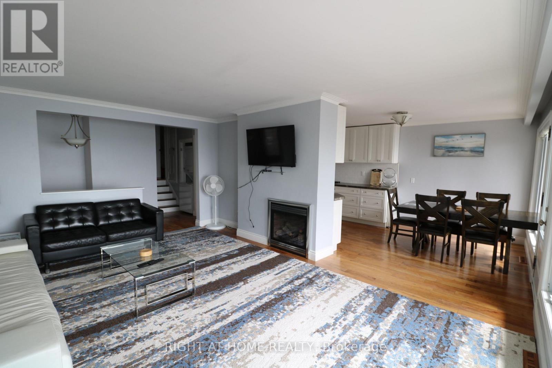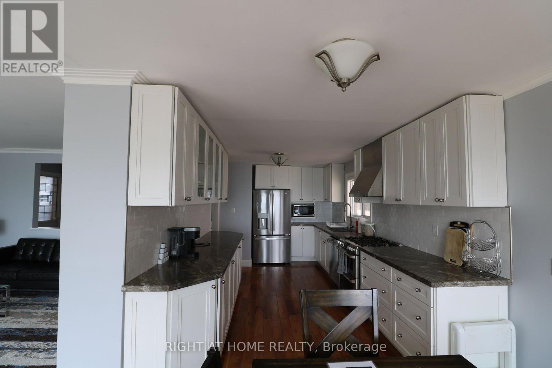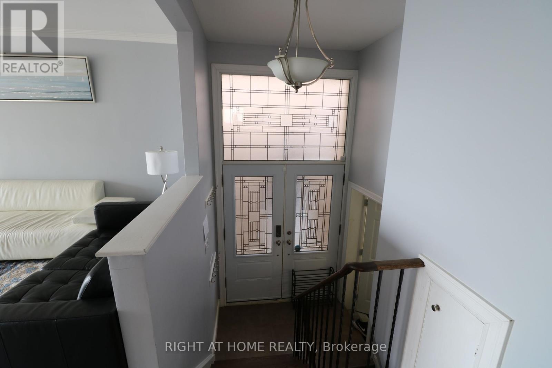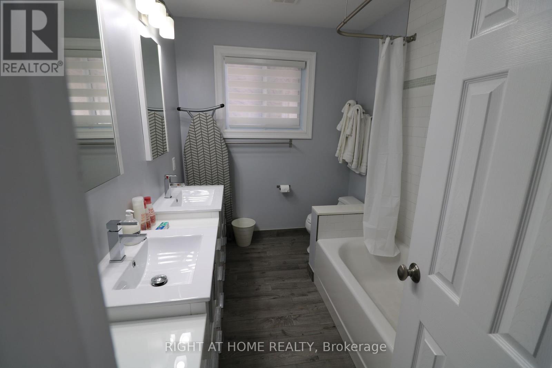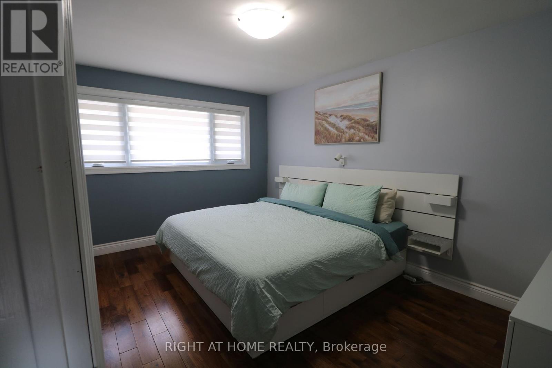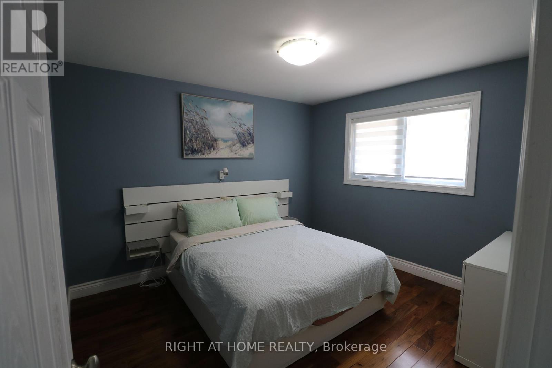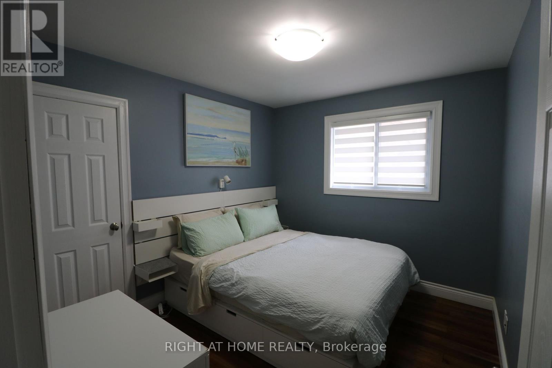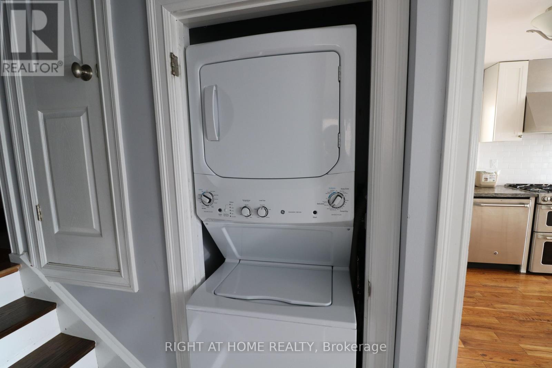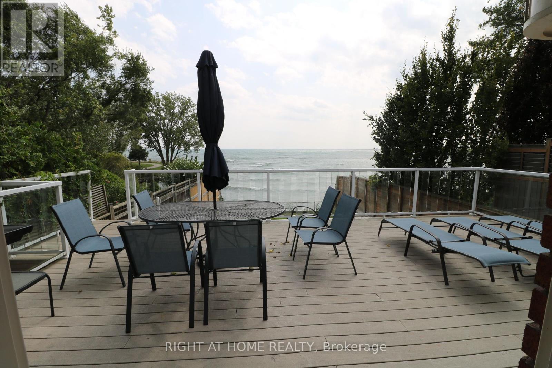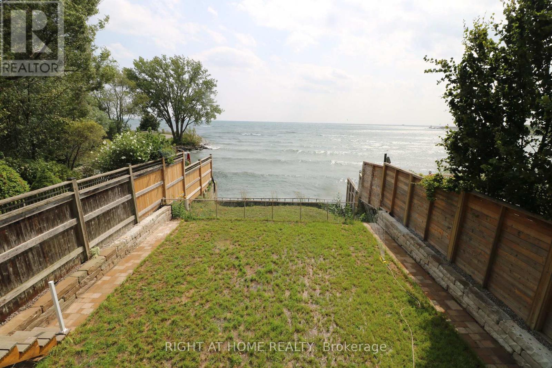Upper - 7 Eleventh Street Toronto, Ontario M8V 3G2
$4,000 Monthly
Immaculate Direct Waterfront Executive Lease Opportunity. Panoramic View Of Lake Ontario! Very Desirable New Toronto Neighborhood. Relaxed Lakefront Living & Enjoy Nature On This Private Friendly Street. All TTC Assets Available, Waterfront Trail, Shops, Schools, Library, Rotary Peace Park W/ Tennis, Baseball, Pool 1 Minute Walk Away! Perfect For Busy Professionals Requiring Access To The Downtown Core. AAA Tenant's Need Only Apply. Possible Opportunity To Lease Both Upper & Lower Suite's! (id:50886)
Property Details
| MLS® Number | W12385648 |
| Property Type | Single Family |
| Community Name | New Toronto |
| Amenities Near By | Park |
| Communication Type | High Speed Internet |
| Easement | None |
| Parking Space Total | 2 |
| View Type | Lake View, View Of Water, Direct Water View, Unobstructed Water View |
| Water Front Type | Waterfront |
Building
| Bathroom Total | 1 |
| Bedrooms Above Ground | 3 |
| Bedrooms Total | 3 |
| Amenities | Fireplace(s) |
| Appliances | Water Heater - Tankless, Water Heater |
| Cooling Type | Central Air Conditioning |
| Exterior Finish | Brick |
| Fire Protection | Smoke Detectors |
| Fireplace Present | Yes |
| Flooring Type | Hardwood, Porcelain Tile |
| Foundation Type | Concrete |
| Heating Fuel | Natural Gas |
| Heating Type | Forced Air |
| Stories Total | 2 |
| Size Interior | 1,100 - 1,500 Ft2 |
| Type | Other |
| Utility Water | Municipal Water |
Parking
| Garage | |
| No Garage |
Land
| Access Type | Year-round Access |
| Acreage | No |
| Land Amenities | Park |
| Sewer | Sanitary Sewer |
| Size Depth | 139 Ft ,10 In |
| Size Frontage | 30 Ft ,6 In |
| Size Irregular | 30.5 X 139.9 Ft |
| Size Total Text | 30.5 X 139.9 Ft|under 1/2 Acre |
Rooms
| Level | Type | Length | Width | Dimensions |
|---|---|---|---|---|
| Main Level | Kitchen | 3 m | 7.7 m | 3 m x 7.7 m |
| Main Level | Great Room | 4.25 m | 5.4 m | 4.25 m x 5.4 m |
| Upper Level | Primary Bedroom | 3.25 m | 4.35 m | 3.25 m x 4.35 m |
| Upper Level | Bedroom 2 | 3.25 m | 3.45 m | 3.25 m x 3.45 m |
| Upper Level | Bedroom 3 | 3.25 m | 2.85 m | 3.25 m x 2.85 m |
| Upper Level | Bathroom | 2.85 m | 2.05 m | 2.85 m x 2.05 m |
Utilities
| Cable | Available |
| Electricity | Installed |
| Sewer | Installed |
https://www.realtor.ca/real-estate/28823972/upper-7-eleventh-street-toronto-new-toronto-new-toronto
Contact Us
Contact us for more information
Rory Clifford
Broker
1396 Don Mills Rd Unit B-121
Toronto, Ontario M3B 0A7
(416) 391-3232
(416) 391-0319
www.rightathomerealty.com/

