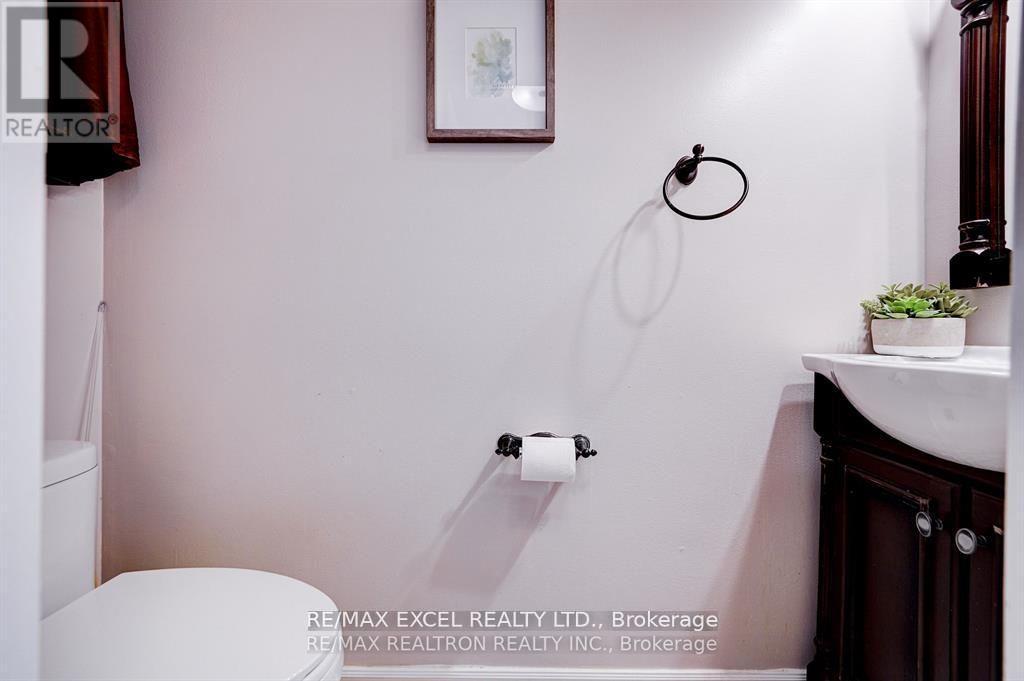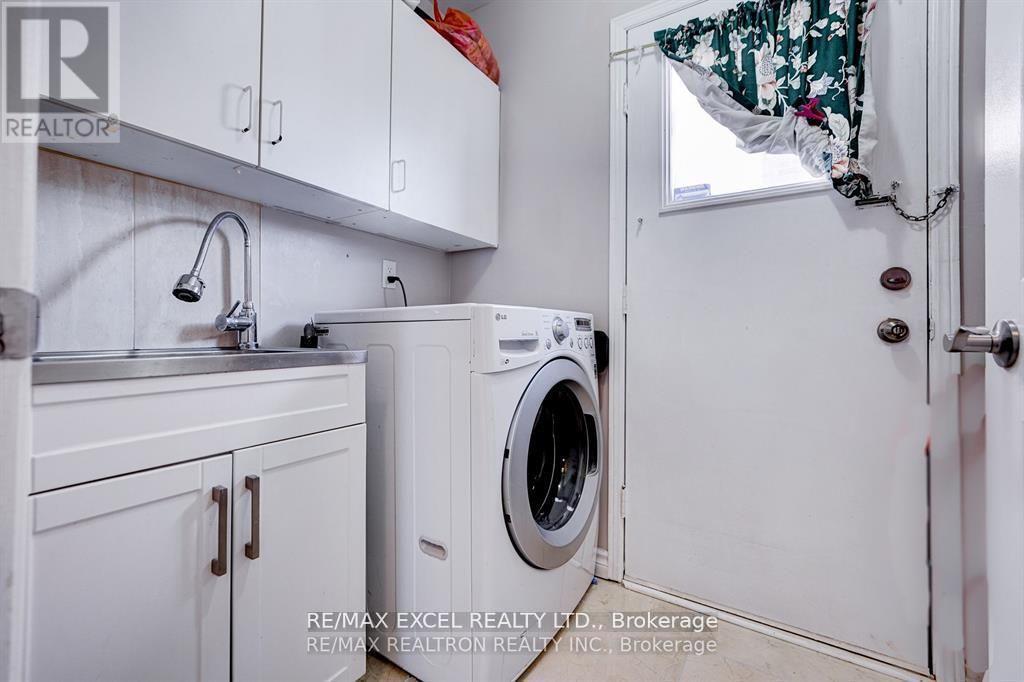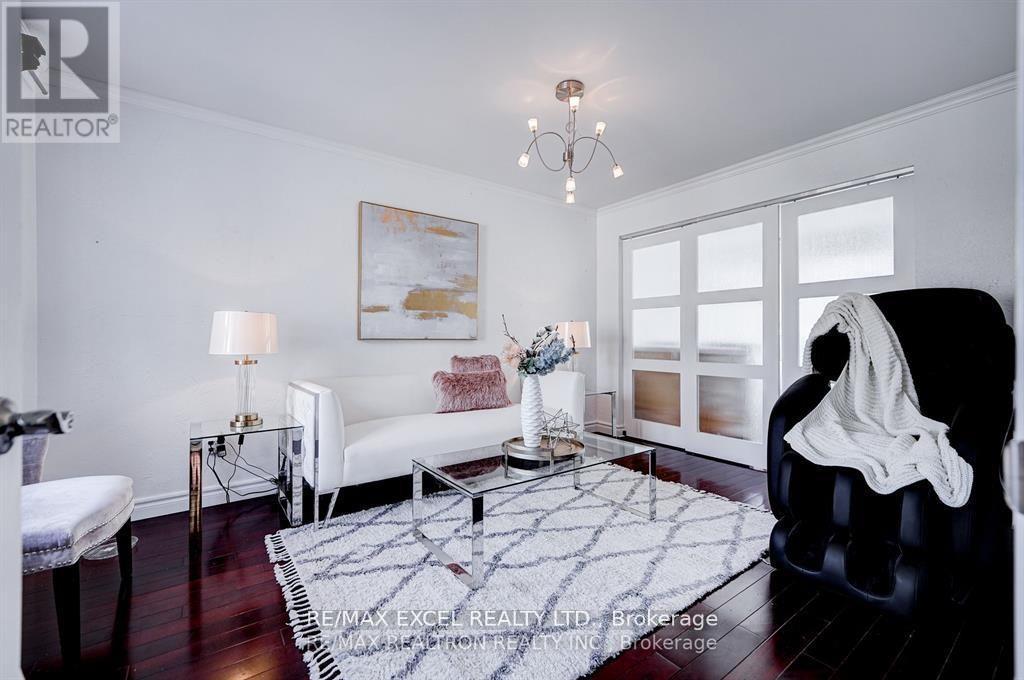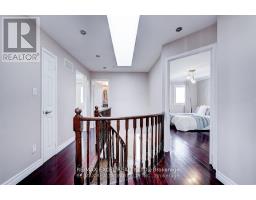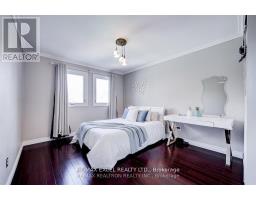Upper - 70 Weldrick Road E Richmond Hill, Ontario L4C 8T8
4 Bedroom
3 Bathroom
Fireplace
Central Air Conditioning
Forced Air
$3,650 Monthly
Main&2nd Floor for rent Only. Basement not included. Steps To Yonge Street. Walk To T&T Supermarket. Skylight, Updated Hardwood Floor, Partial Windows New. Main Floor Laundry Room,Custom Designer Paint.Interlocking Driveway,Direct Access To Double Garage. Kitchen Marble Countertop , Newer Ac (2022) Furnace (2020) ,$$$$ Upgrade Smooth Celling . Pot Lights, Marble Floor ,Garden And So On (id:50886)
Property Details
| MLS® Number | N9356184 |
| Property Type | Single Family |
| Community Name | Harding |
| ParkingSpaceTotal | 3 |
Building
| BathroomTotal | 3 |
| BedroomsAboveGround | 3 |
| BedroomsBelowGround | 1 |
| BedroomsTotal | 4 |
| Appliances | Garage Door Opener Remote(s), Dishwasher, Dryer, Oven, Refrigerator, Washer |
| ConstructionStyleAttachment | Detached |
| CoolingType | Central Air Conditioning |
| ExteriorFinish | Brick |
| FireplacePresent | Yes |
| FlooringType | Marble, Hardwood |
| FoundationType | Concrete |
| HalfBathTotal | 1 |
| HeatingFuel | Natural Gas |
| HeatingType | Forced Air |
| StoriesTotal | 2 |
| Type | House |
| UtilityWater | Municipal Water |
Parking
| Attached Garage |
Land
| Acreage | No |
| Sewer | Sanitary Sewer |
Rooms
| Level | Type | Length | Width | Dimensions |
|---|---|---|---|---|
| Second Level | Primary Bedroom | 5.7 m | 3.8 m | 5.7 m x 3.8 m |
| Second Level | Bedroom 2 | 3.65 m | 3.3 m | 3.65 m x 3.3 m |
| Second Level | Bedroom 3 | 2.95 m | 2.75 m | 2.95 m x 2.75 m |
| Main Level | Dining Room | 4.87 m | 3.15 m | 4.87 m x 3.15 m |
| Main Level | Living Room | 6.15 m | 3.51 m | 6.15 m x 3.51 m |
| Main Level | Bedroom 4 | 4.57 m | 2.86 m | 4.57 m x 2.86 m |
| Main Level | Laundry Room | -1.0 |
https://www.realtor.ca/real-estate/27437312/upper-70-weldrick-road-e-richmond-hill-harding-harding
Interested?
Contact us for more information
Wei Li
Salesperson
RE/MAX Excel Realty Ltd.
50 Acadia Ave Suite 120
Markham, Ontario L3R 0B3
50 Acadia Ave Suite 120
Markham, Ontario L3R 0B3




