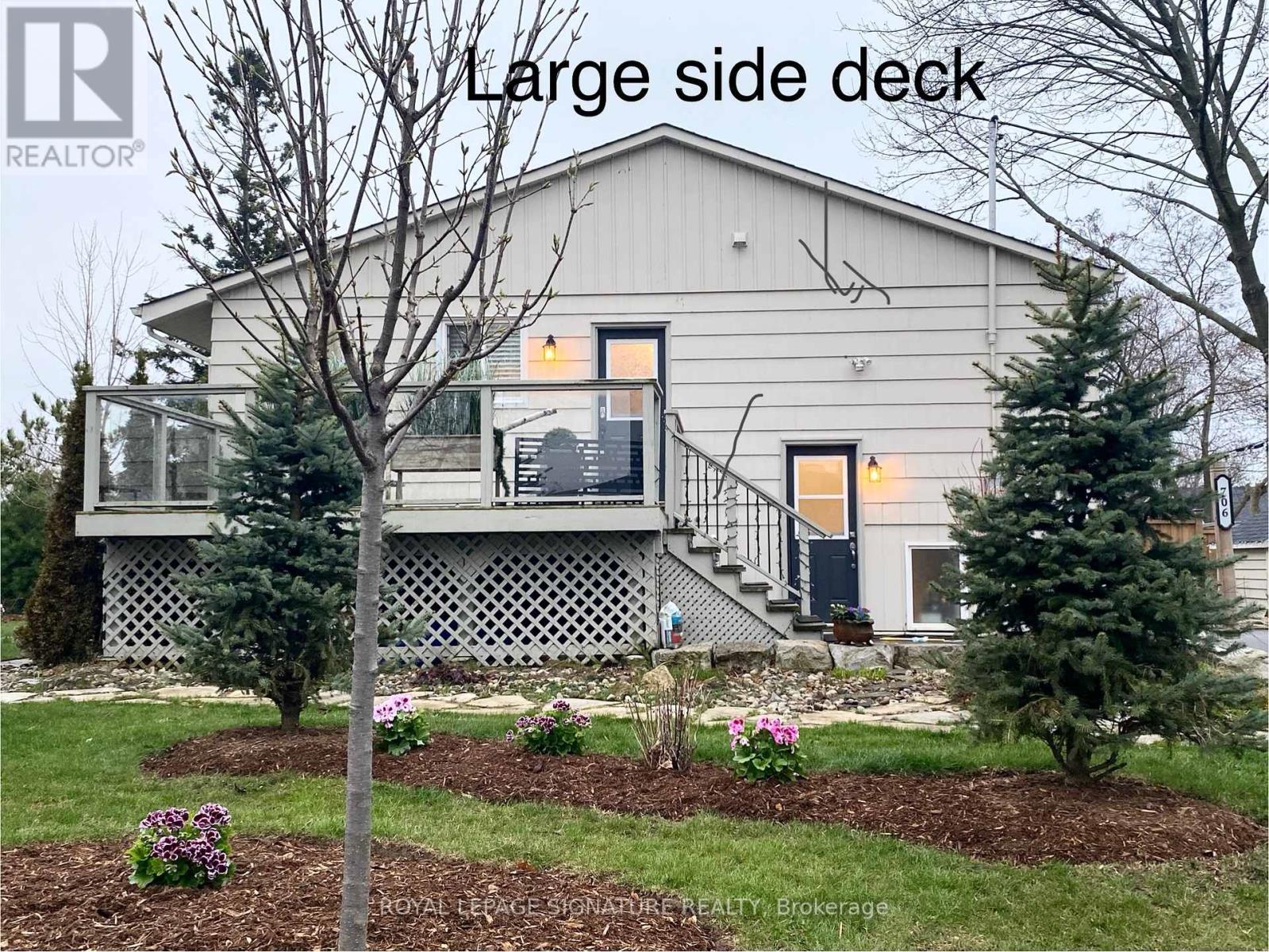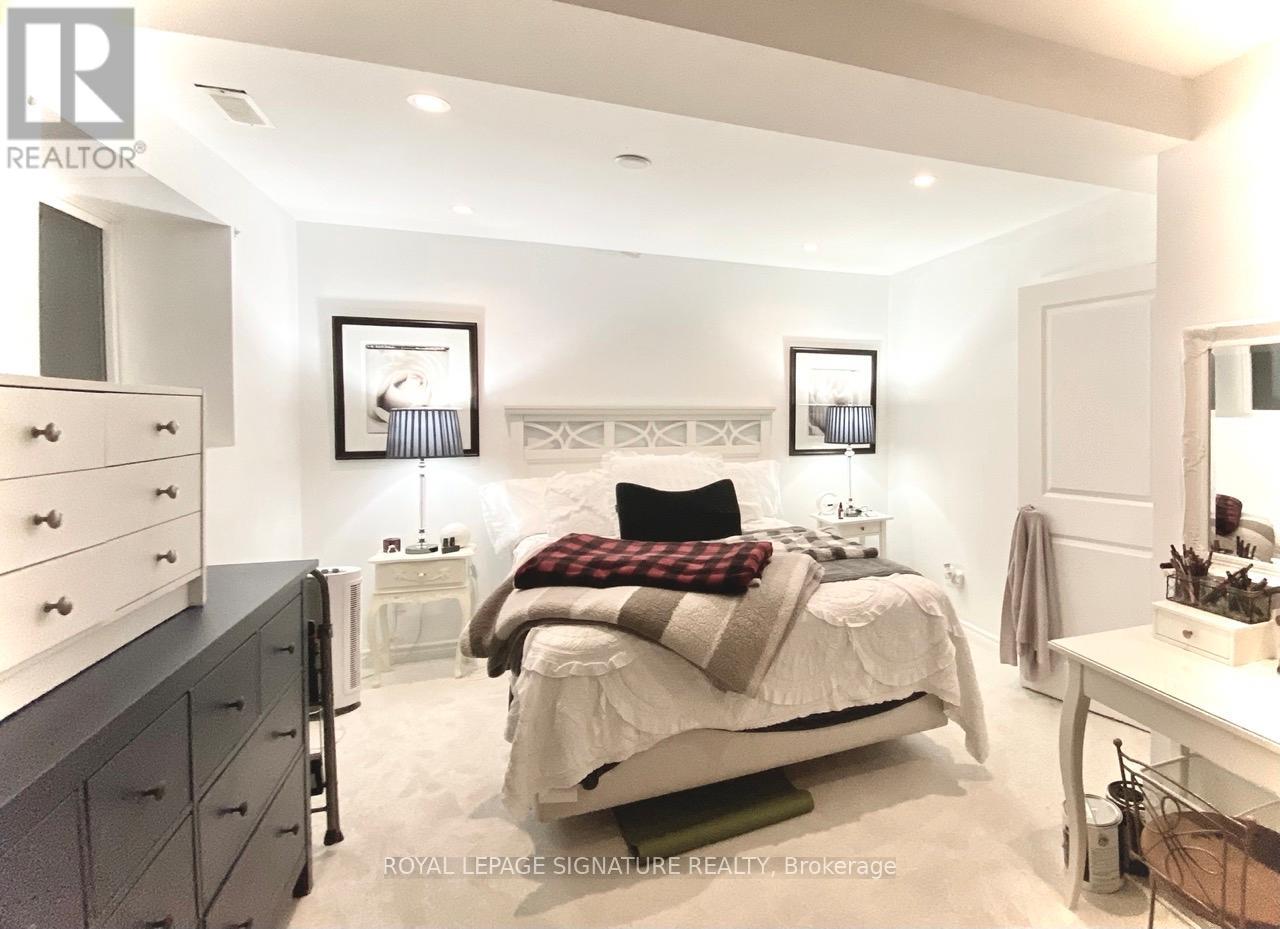Upper - 706 Annland Street Pickering, Ontario L1W 1B3
$3,500 Monthly
INCLUDED, Bright * 9' ceilings and large windows* BEDROOM/Bath newly painted, new flooring. Lower Level with separate entrance offers spacious Principle Living Area, With Eat-In Kitchen, Walks Out To patio and private side yard. Newly painted BRIGHT Kitchen And Laundry Brilliant Neighbourhood in desired Bay Ridges, great for biking and hiking. Walking distance to beaches,Waterfront Trail. Steps To GO, Bus route, Minutes To Coffee Shops,Restaurants, Supermarket, Banks and Pickering Town Centre (id:50886)
Open House
This property has open houses!
11:00 am
Ends at:1:00 pm
Property Details
| MLS® Number | E12148852 |
| Property Type | Single Family |
| Community Name | Bay Ridges |
| Amenities Near By | Marina, Public Transit, Schools |
| Community Features | Community Centre |
| Features | Level Lot, Wooded Area, Flat Site |
| Parking Space Total | 3 |
| Structure | Deck, Porch, Drive Shed, Shed |
Building
| Bathroom Total | 2 |
| Bedrooms Above Ground | 3 |
| Bedrooms Total | 3 |
| Age | 51 To 99 Years |
| Appliances | Water Heater, Cooktop, Dishwasher, Dryer, Furniture, Microwave, Oven, Stove, Washer, Window Coverings, Refrigerator |
| Architectural Style | Raised Bungalow |
| Basement Features | Separate Entrance, Walk-up |
| Basement Type | N/a |
| Construction Style Attachment | Detached |
| Cooling Type | Central Air Conditioning |
| Exterior Finish | Asbestos |
| Fire Protection | Controlled Entry, Smoke Detectors |
| Flooring Type | Hardwood |
| Foundation Type | Unknown |
| Half Bath Total | 1 |
| Heating Fuel | Natural Gas |
| Heating Type | Heat Pump |
| Stories Total | 1 |
| Size Interior | 700 - 1,100 Ft2 |
| Type | House |
| Utility Water | Municipal Water |
Parking
| No Garage |
Land
| Acreage | No |
| Land Amenities | Marina, Public Transit, Schools |
| Landscape Features | Landscaped |
| Sewer | Sanitary Sewer |
| Size Depth | 100 Ft |
| Size Frontage | 64 Ft ,10 In |
| Size Irregular | 64.9 X 100 Ft |
| Size Total Text | 64.9 X 100 Ft |
Rooms
| Level | Type | Length | Width | Dimensions |
|---|---|---|---|---|
| Upper Level | Living Room | 5.36 m | 3.4 m | 5.36 m x 3.4 m |
| Upper Level | Kitchen | 2.55 m | 2.46 m | 2.55 m x 2.46 m |
| Upper Level | Dining Room | 3.36 m | 3.31 m | 3.36 m x 3.31 m |
| Upper Level | Primary Bedroom | 3.6 m | 3.05 m | 3.6 m x 3.05 m |
| Upper Level | Bedroom 2 | 3.53 m | 2.76 m | 3.53 m x 2.76 m |
| Upper Level | Bedroom 3 | 3.67 m | 3.67 m x Measurements not available |
https://www.realtor.ca/real-estate/28313251/upper-706-annland-street-pickering-bay-ridges-bay-ridges
Contact Us
Contact us for more information
Kim O'connell
Salesperson
(647) 390-2130
buynsellwithkim.com/
www.facebook.com/kimoconnell.ca
www.linkedin.com/in/kim-o-connell-44524b11/
8 Sampson Mews Suite 201 The Shops At Don Mills
Toronto, Ontario M3C 0H5
(416) 443-0300
(416) 443-8619

























