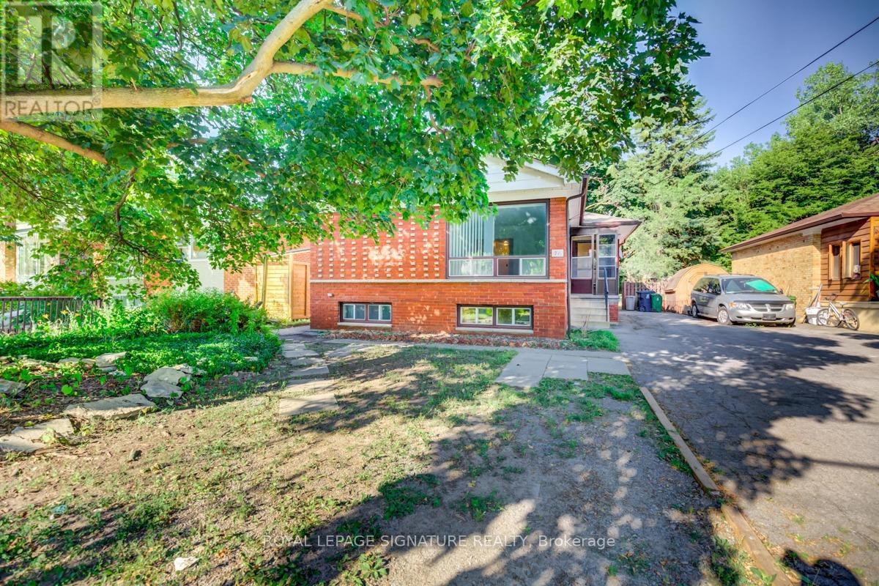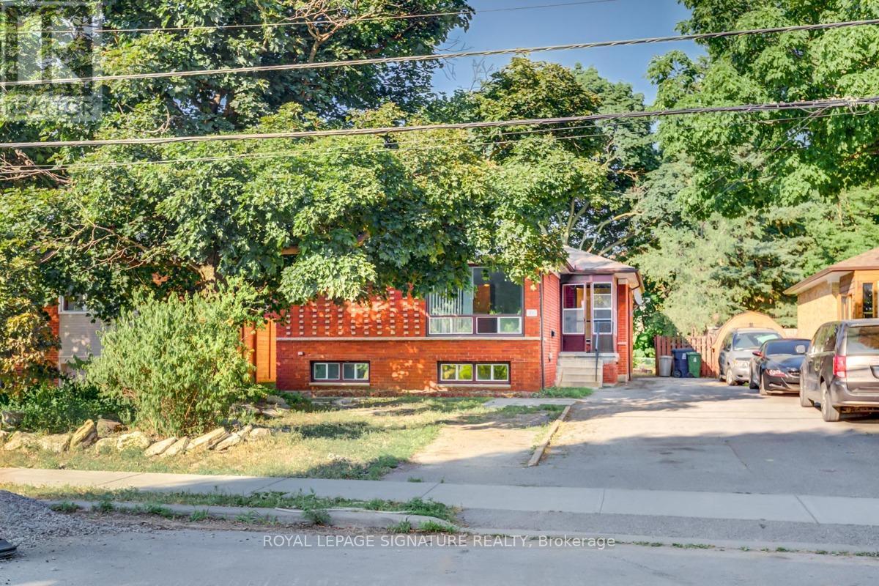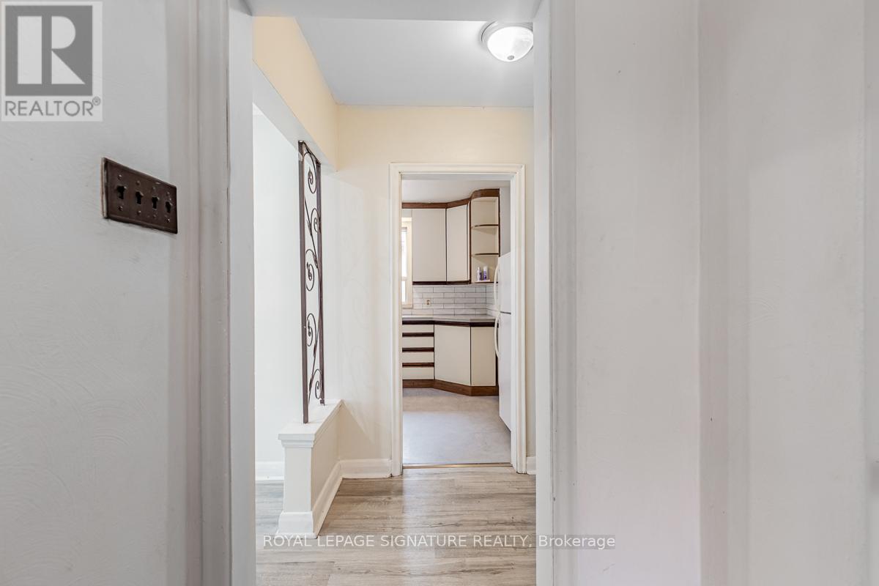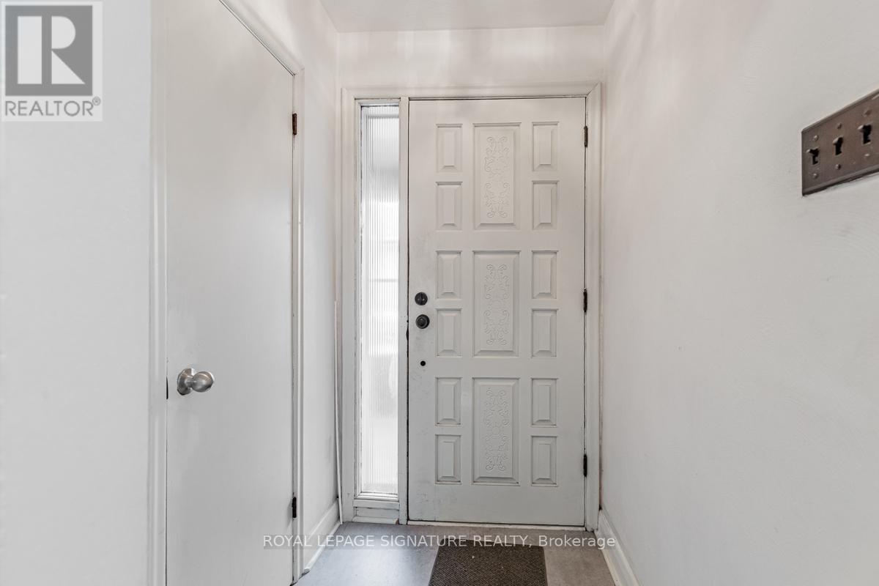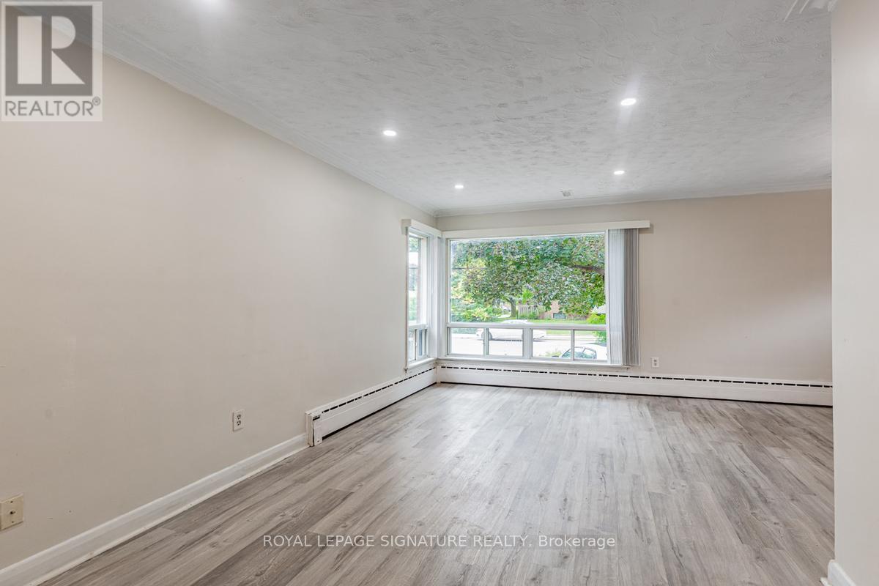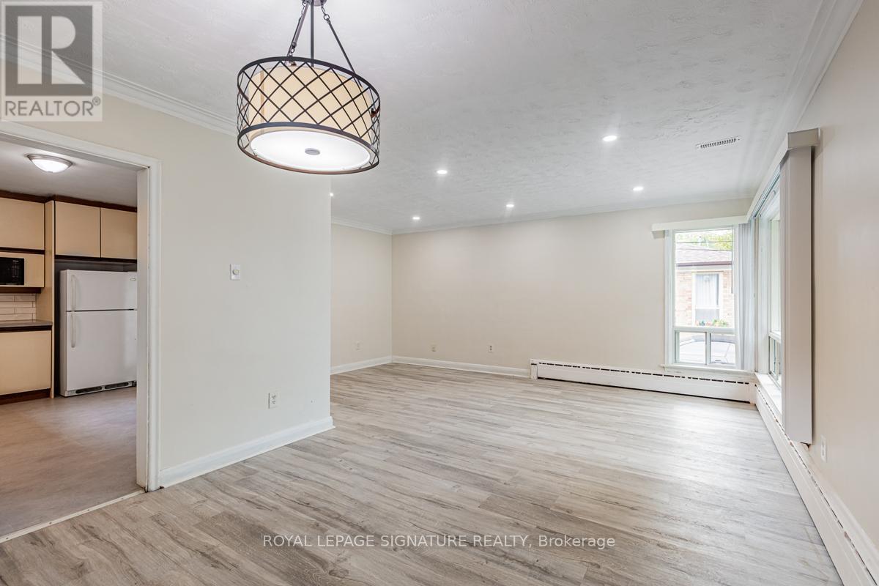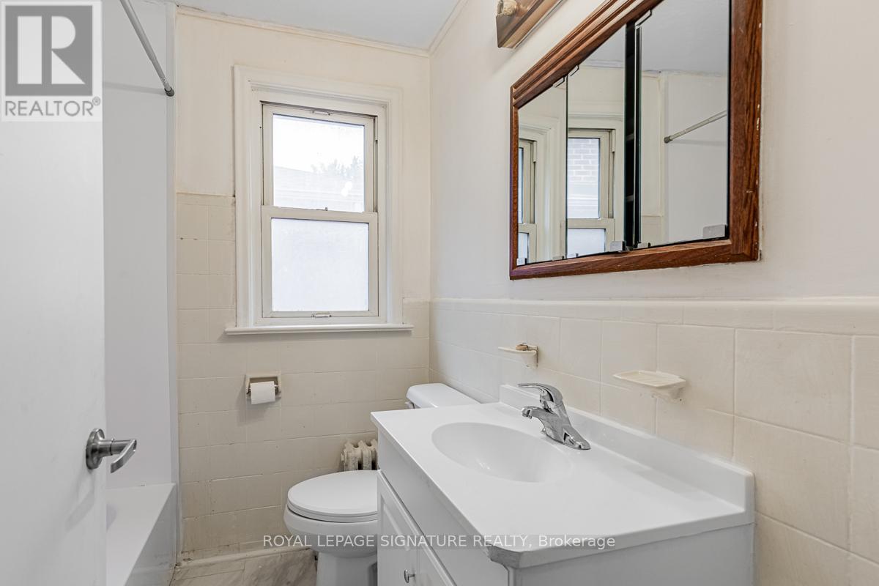Upper - 71 Wishing Well Drive Toronto, Ontario M1T 1J2
3 Bedroom
1 Bathroom
1,100 - 1,500 ft2
Bungalow
Central Air Conditioning
Radiant Heat
$2,700 Monthly
Commuter central location, close to Hwy 401 & Hwy 400/DVP, mins drive to TTC Subway! Mins walk to TTC Bus! Splash pad, playgrounds, tennis courts, baseball diamonds, basketball nets, soccer fields, restaurants, groceries, gas, shopping, schools. Don't miss this ~1400 square foot, 3 bedroom, main floor apartment, with exclusive backyard use and room to park 2 cars. (id:50886)
Property Details
| MLS® Number | E12151738 |
| Property Type | Single Family |
| Community Name | Tam O'Shanter-Sullivan |
| Features | Carpet Free |
| Parking Space Total | 2 |
Building
| Bathroom Total | 1 |
| Bedrooms Above Ground | 3 |
| Bedrooms Total | 3 |
| Architectural Style | Bungalow |
| Construction Style Attachment | Detached |
| Cooling Type | Central Air Conditioning |
| Exterior Finish | Brick |
| Foundation Type | Unknown |
| Heating Fuel | Natural Gas |
| Heating Type | Radiant Heat |
| Stories Total | 1 |
| Size Interior | 1,100 - 1,500 Ft2 |
| Type | House |
| Utility Water | Municipal Water |
Parking
| No Garage |
Land
| Acreage | No |
| Sewer | Sanitary Sewer |
Rooms
| Level | Type | Length | Width | Dimensions |
|---|---|---|---|---|
| Basement | Laundry Room | 3.45 m | 2.9 m | 3.45 m x 2.9 m |
| Main Level | Living Room | 5.33 m | 3.2 m | 5.33 m x 3.2 m |
| Main Level | Dining Room | 3.35 m | 3.05 m | 3.35 m x 3.05 m |
| Main Level | Kitchen | 3.96 m | 2.84 m | 3.96 m x 2.84 m |
| Main Level | Bedroom | 4.27 m | 3.66 m | 4.27 m x 3.66 m |
| Main Level | Bedroom 2 | 3.66 m | 2.94 m | 3.66 m x 2.94 m |
| Main Level | Bedroom 3 | 3.2 m | 3.05 m | 3.2 m x 3.05 m |
| Main Level | Bathroom | 1.93 m | 1.96 m | 1.93 m x 1.96 m |
Contact Us
Contact us for more information
Matthew Luey
Salesperson
Royal LePage Signature Realty
8 Sampson Mews Suite 201 The Shops At Don Mills
Toronto, Ontario M3C 0H5
8 Sampson Mews Suite 201 The Shops At Don Mills
Toronto, Ontario M3C 0H5
(416) 443-0300
(416) 443-8619

