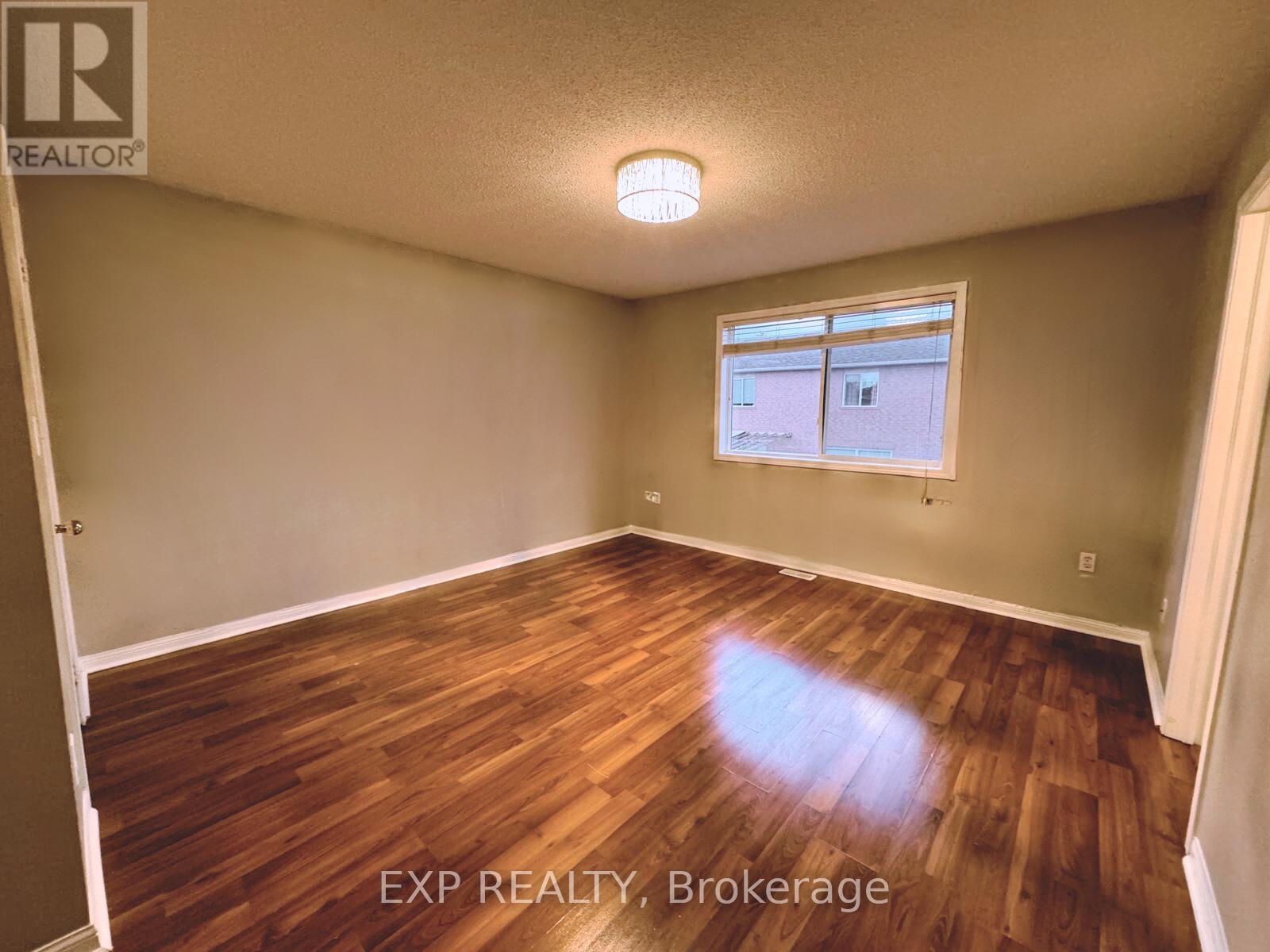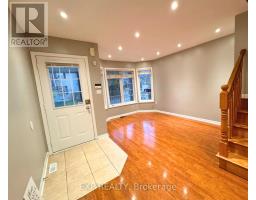#upper - 718 Irving Terrace Milton, Ontario L9T 6H3
$2,850 Monthly
A 4 Bedroom Semi-Detached Home Located In Desirable Hawthorne Village, Most Sought After Location In Hawthorne Village, Close To All Amenities, Hwy's, School, Shopping, Transit, Splash Pad. Surrounded By Parks Great For Families. Modern Open Concept Layout, Living Room With Bay Window And Hardwood Flooring, Spacious Family Room With Gas Fireplace, Hardwood Flooring & Overlooking Family Sized Eat-In Kitchen With W/O To Fenced Backyard, Master Bedroom With W/I Closet & 4 Pc Ensuite Incl. Separate Shower. Don't Miss This It Will Not Last! **** EXTRAS **** S/S Stove, S/S Fridge, B/I Dishwasher. Washer & Dryer. All Elfs & Window Coverings. (id:50886)
Property Details
| MLS® Number | W10411409 |
| Property Type | Single Family |
| Community Name | Beaty |
| AmenitiesNearBy | Park, Place Of Worship, Public Transit, Schools |
| Features | Carpet Free, Sump Pump |
| ParkingSpaceTotal | 1 |
| Structure | Deck, Shed |
Building
| BathroomTotal | 3 |
| BedroomsAboveGround | 4 |
| BedroomsTotal | 4 |
| Amenities | Fireplace(s) |
| Appliances | Garage Door Opener Remote(s), Water Heater |
| ConstructionStyleAttachment | Semi-detached |
| CoolingType | Central Air Conditioning |
| ExteriorFinish | Aluminum Siding, Brick |
| FireProtection | Smoke Detectors |
| FireplacePresent | Yes |
| FlooringType | Hardwood, Ceramic, Laminate |
| HalfBathTotal | 1 |
| HeatingFuel | Natural Gas |
| HeatingType | Forced Air |
| StoriesTotal | 2 |
| SizeInterior | 1499.9875 - 1999.983 Sqft |
| Type | House |
| UtilityWater | Municipal Water |
Parking
| Attached Garage |
Land
| Acreage | No |
| FenceType | Fenced Yard |
| LandAmenities | Park, Place Of Worship, Public Transit, Schools |
| Sewer | Sanitary Sewer |
| SizeDepth | 80 Ft ,4 In |
| SizeFrontage | 28 Ft ,6 In |
| SizeIrregular | 28.5 X 80.4 Ft |
| SizeTotalText | 28.5 X 80.4 Ft |
Rooms
| Level | Type | Length | Width | Dimensions |
|---|---|---|---|---|
| Second Level | Primary Bedroom | 14.93 m | 13.88 m | 14.93 m x 13.88 m |
| Second Level | Bedroom 2 | 12.6 m | 9.88 m | 12.6 m x 9.88 m |
| Second Level | Bedroom 3 | 12.96 m | 9.45 m | 12.96 m x 9.45 m |
| Second Level | Bedroom 4 | 10.14 m | 9.09 m | 10.14 m x 9.09 m |
| Second Level | Laundry Room | 2 m | 2 m | 2 m x 2 m |
| Main Level | Living Room | 20.41 m | 12.99 m | 20.41 m x 12.99 m |
| Main Level | Dining Room | 20.41 m | 12.99 m | 20.41 m x 12.99 m |
| Main Level | Family Room | 12.96 m | 12.37 m | 12.96 m x 12.37 m |
| Main Level | Kitchen | 16.57 m | 12.37 m | 16.57 m x 12.37 m |
| Main Level | Eating Area | 16.57 m | 12.37 m | 16.57 m x 12.37 m |
https://www.realtor.ca/real-estate/27625693/upper-718-irving-terrace-milton-beaty-beaty
Interested?
Contact us for more information
Huba Naveed
Salesperson
3105 Unity Dr Suite 22
Mississauga, Ontario L5L 4L2

















































