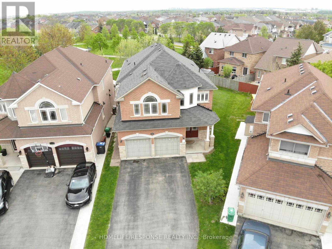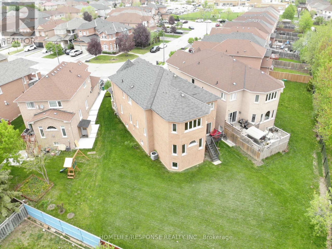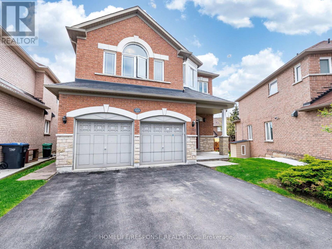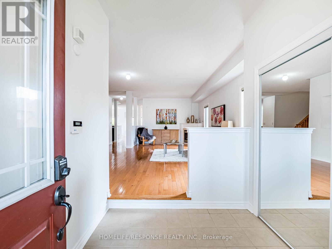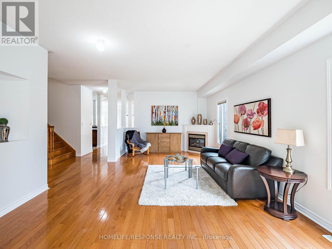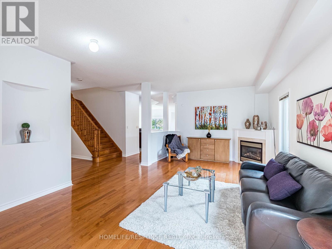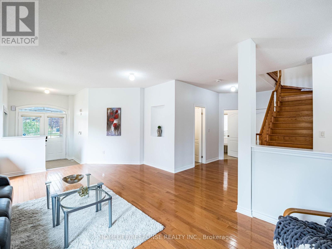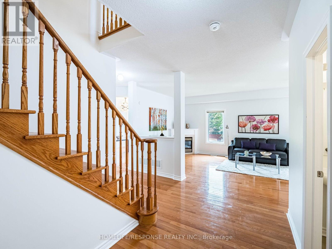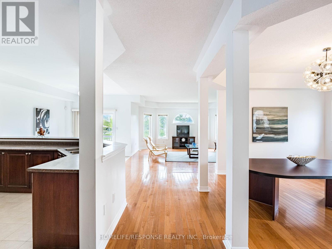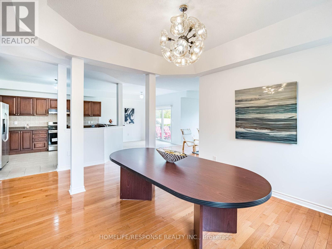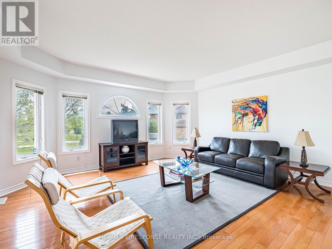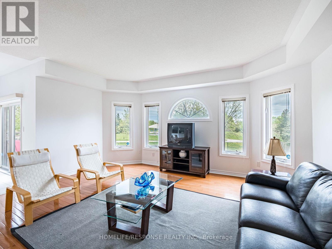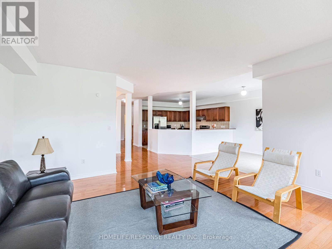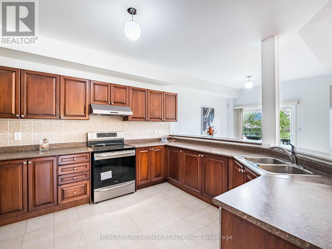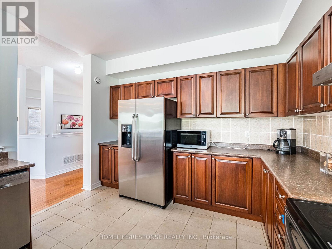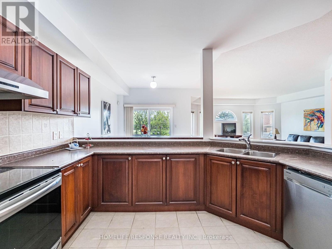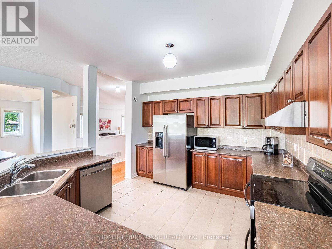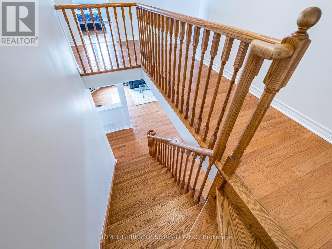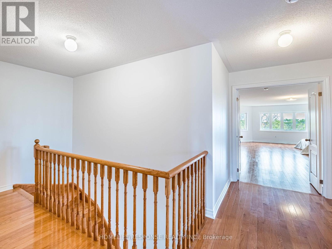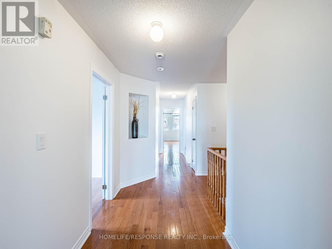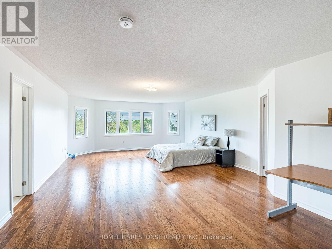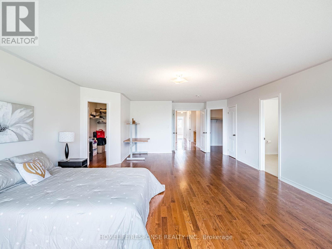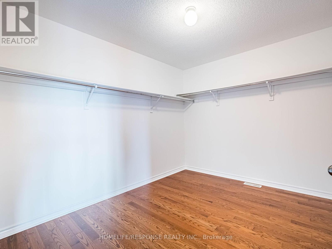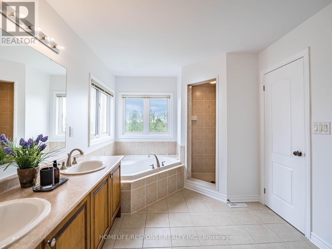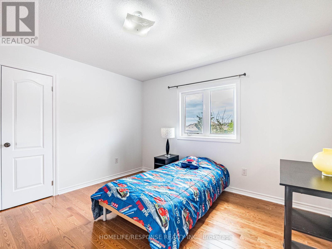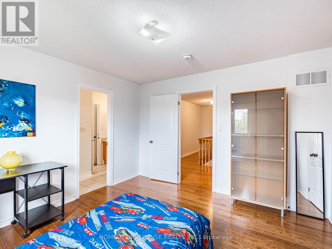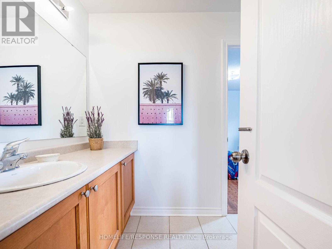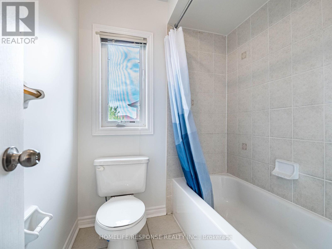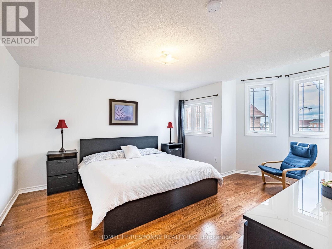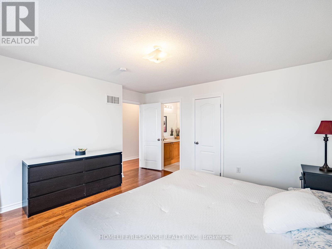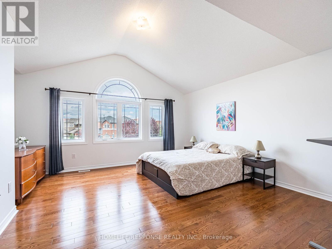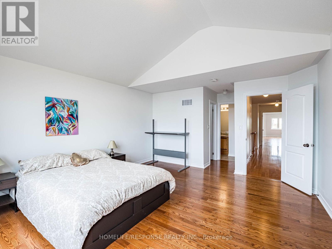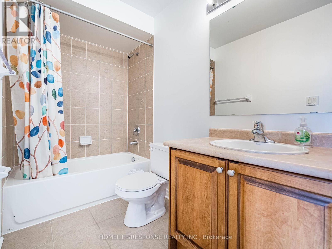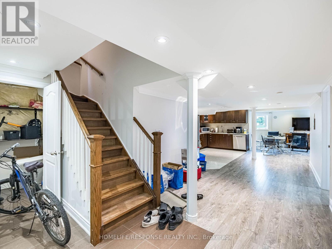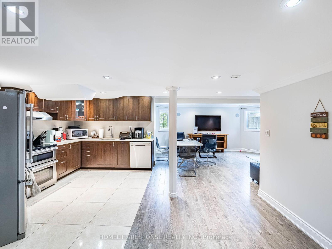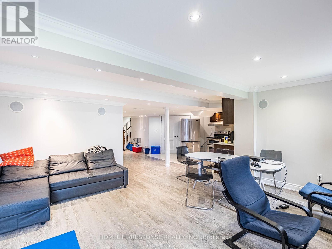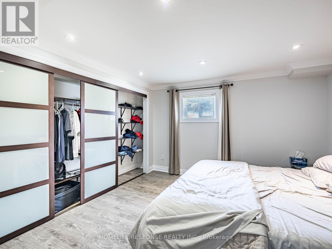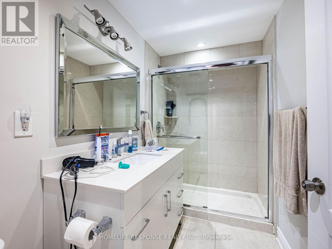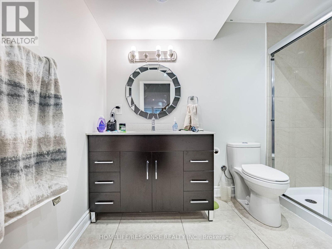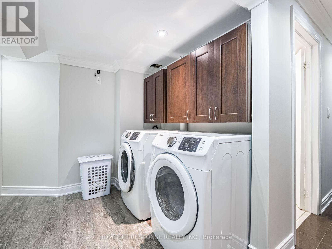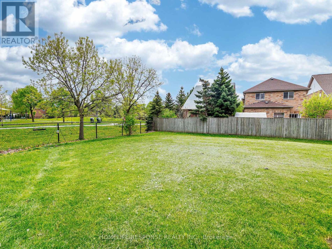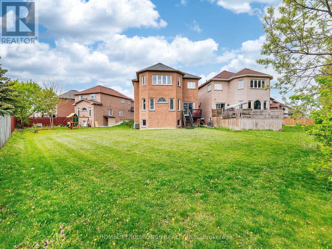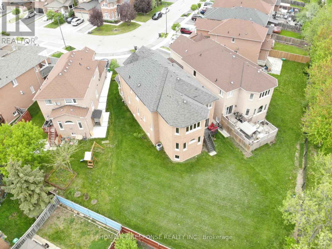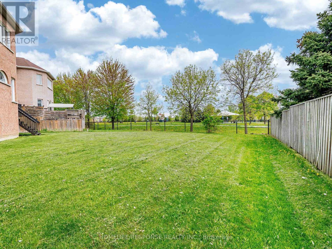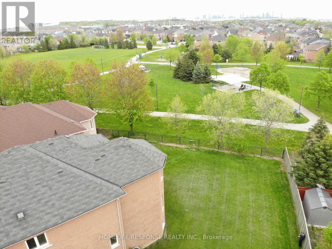Upper - 7272 Milano Court Mississauga, Ontario L5W 0A2
$4,500 Monthly
Absolutely Stunning 4 Bedroom Executive Home Backing Onto Park in Sought-After Meadowvale Village! This meticulously maintained 10+++ detached home offers over 3,100 sq ft of luxurious living space in a quiet court location. The Lease is for a short term around 6 month. The main level welcomes you with a grand double-door entry, leading to a spacious dining and living area and gas fireplace , a separate family room with bay-style windows , all enhanced by9-ft ceilings, gleaming strip hardwood floors, and elegant wooden staircase. The upgraded eat-in kitchen features stainless steel appliances, tiled backsplash, a bright breakfast area, and a walkout to a beautifully landscaped backyard with a large deck perfect for entertaining and relaxing. Upstairs offers 4 generously sized bedrooms and 3 full bathrooms, including a massive primary suite with a 5-piece ensuite and two large walk-in closets. The second bedroom functions like a second primary, complete with its own ensuite and walk-in closets rare and desirable feature. A separate installed by the house builder duct HRV system features dedicated ductwork that runs independently from the home's main heating and cooling system, allowing it to continuously supply fresh outdoor air and exhaust stale indoor air. Situated just minutes from top-rated schools, shopping plazas, banks, and Highways 401 & 407,this executive home in the prestigious Meadowvale Village offers the perfect blend of luxury, location, and lifestyle (id:50886)
Property Details
| MLS® Number | W12343952 |
| Property Type | Single Family |
| Community Name | Meadowvale Village |
| Amenities Near By | Public Transit, Schools |
| Community Features | School Bus |
| Features | Conservation/green Belt |
| Parking Space Total | 2 |
Building
| Bathroom Total | 4 |
| Bedrooms Above Ground | 4 |
| Bedrooms Total | 4 |
| Appliances | Dishwasher, Dryer, Garage Door Opener, Oven, Stove, Washer, Window Coverings, Refrigerator |
| Basement Type | None |
| Construction Style Attachment | Detached |
| Cooling Type | Central Air Conditioning |
| Exterior Finish | Brick |
| Fireplace Present | Yes |
| Foundation Type | Concrete |
| Half Bath Total | 1 |
| Heating Fuel | Natural Gas |
| Heating Type | Forced Air |
| Stories Total | 2 |
| Size Interior | 3,000 - 3,500 Ft2 |
| Type | House |
| Utility Water | Municipal Water |
Parking
| Attached Garage | |
| Garage |
Land
| Acreage | No |
| Land Amenities | Public Transit, Schools |
| Sewer | Sanitary Sewer |
| Size Depth | 133 Ft ,1 In |
| Size Frontage | 22 Ft ,10 In |
| Size Irregular | 22.9 X 133.1 Ft |
| Size Total Text | 22.9 X 133.1 Ft |
Rooms
| Level | Type | Length | Width | Dimensions |
|---|---|---|---|---|
| Second Level | Primary Bedroom | 8.43 m | 5.23 m | 8.43 m x 5.23 m |
| Second Level | Bedroom 2 | 6.27 m | 4.82 m | 6.27 m x 4.82 m |
| Second Level | Bedroom 3 | 5.31 m | 4.36 m | 5.31 m x 4.36 m |
| Second Level | Bedroom 4 | 3.74 m | 3.7 m | 3.74 m x 3.7 m |
| Main Level | Family Room | 5.23 m | 5.04 m | 5.23 m x 5.04 m |
| Main Level | Kitchen | 4.37 m | 3.62 m | 4.37 m x 3.62 m |
| Main Level | Dining Room | 6.27 m | 4.14 m | 6.27 m x 4.14 m |
| Main Level | Eating Area | 2.74 m | 2.99 m | 2.74 m x 2.99 m |
| Main Level | Living Room | 7.88 m | 6.88 m | 7.88 m x 6.88 m |
Contact Us
Contact us for more information
Eugene Feiguelman
Broker
www.team-eugene.com/
4304 Village Centre Crt #100
Mississauga, Ontario L4Z 1S2
(905) 949-0070
(905) 949-9814
www.homeliferesponse.com

