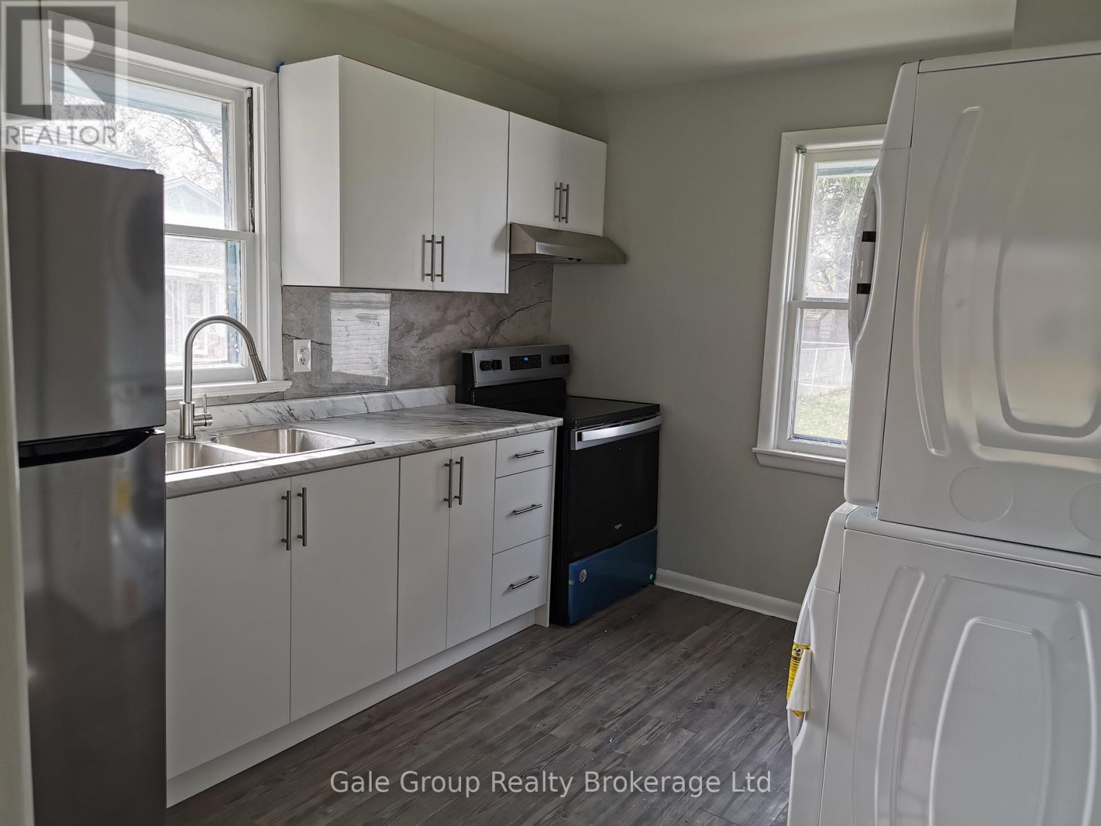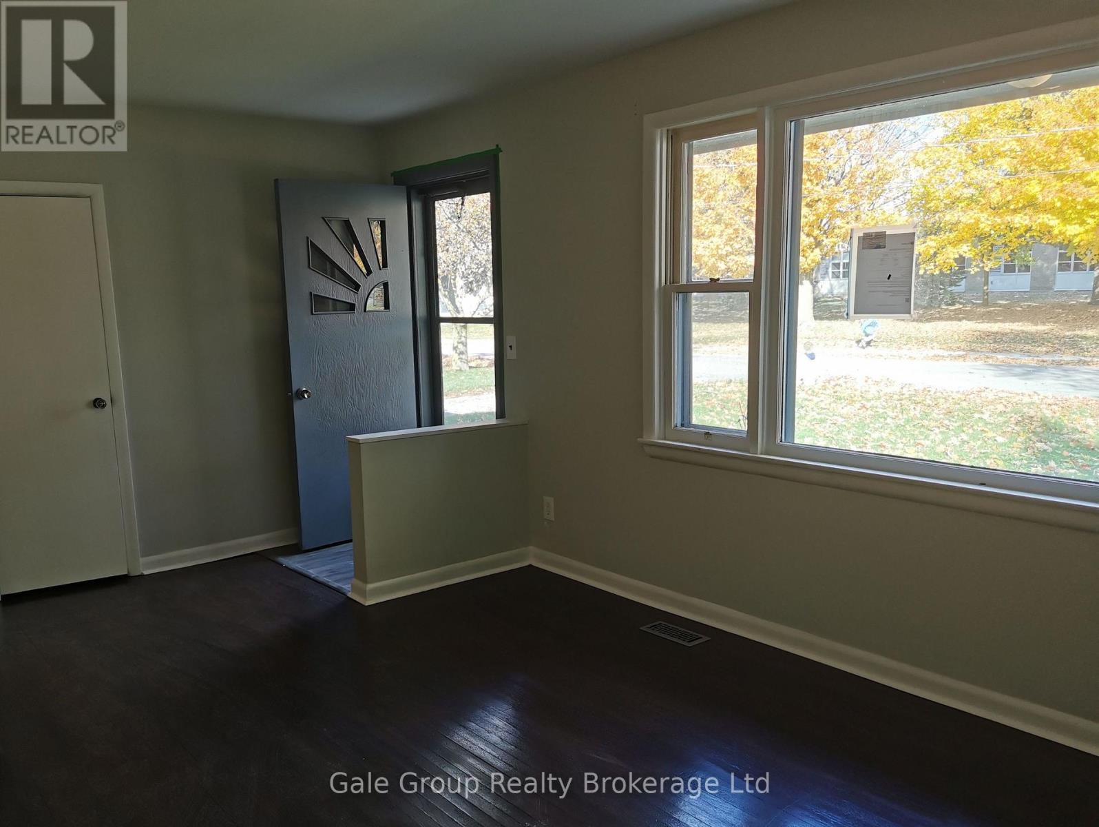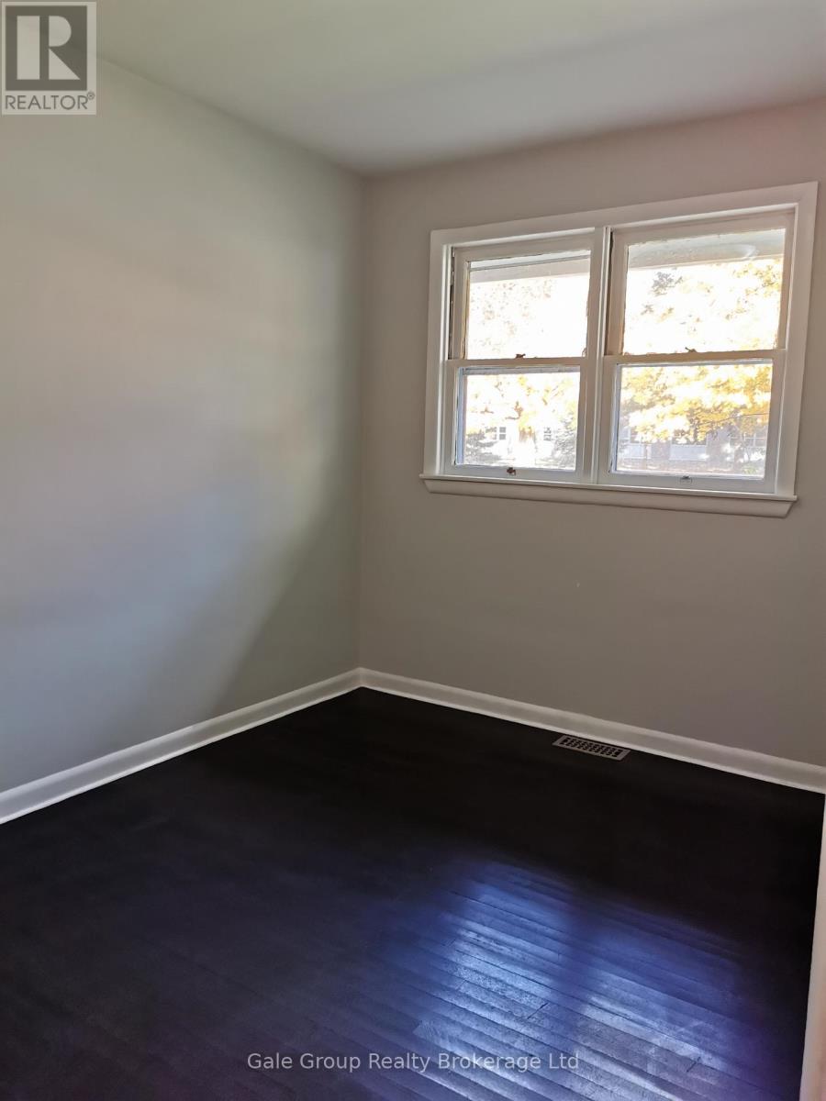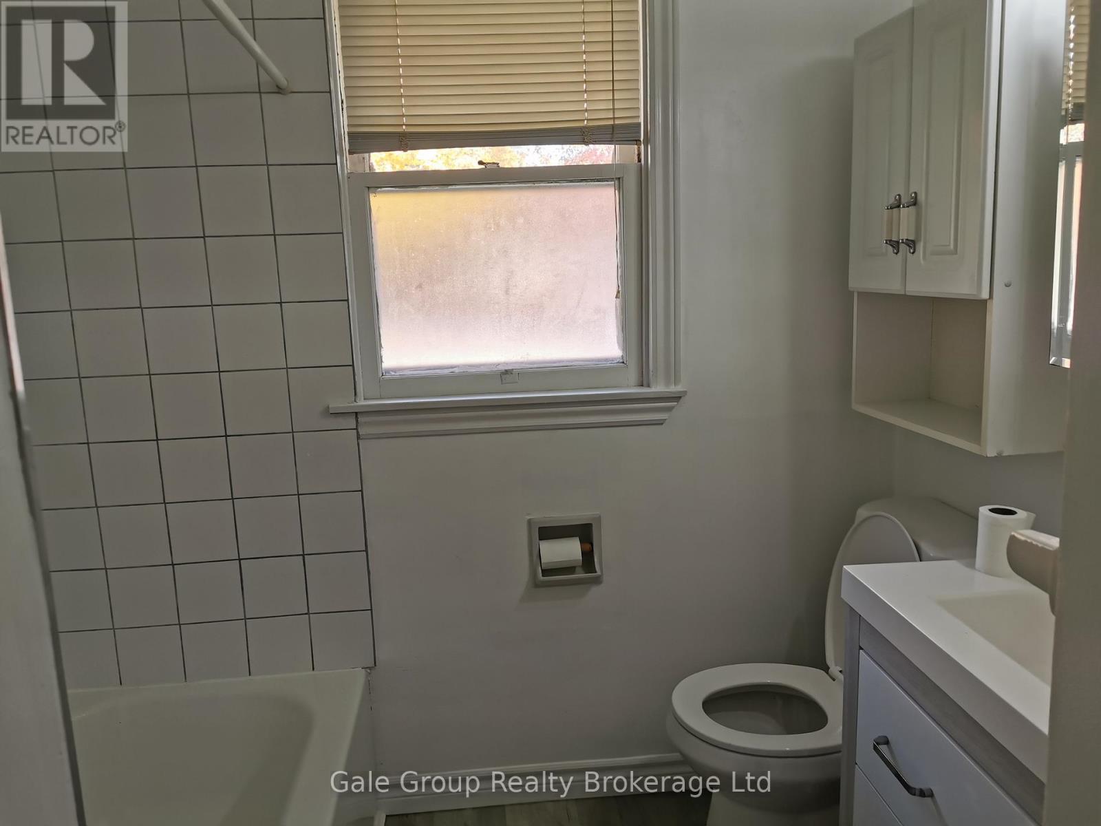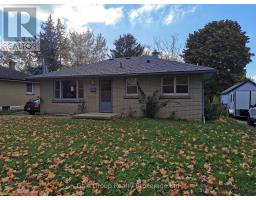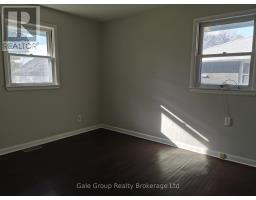Upper - 74 Aileen Drive Woodstock, Ontario N4S 4A1
3 Bedroom
1 Bathroom
700 - 1,100 ft2
Bungalow
Central Air Conditioning
Forced Air
$2,250 Monthly
This freshly renovated main floor unit is conveniently located next to Eastdale School and features a family-friendly 3 bedrooms, an updated family bathroom, and in-suite laundry. A large yard features a garden shed and ample space for the kids to play, and the driveway includes parking for two cars (yard & driveway shared with lower unit). Tenants are responsible for 60% of utilities. (id:50886)
Property Details
| MLS® Number | X12524600 |
| Property Type | Single Family |
| Community Name | Woodstock - South |
| Amenities Near By | Schools |
| Features | Carpet Free |
| Parking Space Total | 2 |
| Structure | Shed |
Building
| Bathroom Total | 1 |
| Bedrooms Above Ground | 3 |
| Bedrooms Total | 3 |
| Age | 51 To 99 Years |
| Architectural Style | Bungalow |
| Basement Type | None |
| Construction Style Attachment | Detached |
| Cooling Type | Central Air Conditioning |
| Exterior Finish | Brick Veneer |
| Flooring Type | Hardwood |
| Foundation Type | Block |
| Heating Fuel | Natural Gas |
| Heating Type | Forced Air |
| Stories Total | 1 |
| Size Interior | 700 - 1,100 Ft2 |
| Type | House |
| Utility Water | Municipal Water |
Parking
| No Garage |
Land
| Acreage | No |
| Land Amenities | Schools |
| Sewer | Sanitary Sewer |
| Size Depth | 125 Ft |
| Size Frontage | 55 Ft |
| Size Irregular | 55 X 125 Ft |
| Size Total Text | 55 X 125 Ft |
Rooms
| Level | Type | Length | Width | Dimensions |
|---|---|---|---|---|
| Ground Level | Bedroom | 3.02 m | 3.48 m | 3.02 m x 3.48 m |
| Ground Level | Bedroom 2 | 2.44 m | 3.58 m | 2.44 m x 3.58 m |
| Ground Level | Bedroom 3 | 2.44 m | 3.48 m | 2.44 m x 3.48 m |
| Ground Level | Kitchen | 2.87 m | 3.48 m | 2.87 m x 3.48 m |
| Ground Level | Living Room | 5.59 m | 3.58 m | 5.59 m x 3.58 m |
Utilities
| Cable | Available |
| Electricity | Available |
| Sewer | Available |
Contact Us
Contact us for more information
Shannon Emmerton
Salesperson
www.facebook.com/profile.php?id=61572641482961
www.instagram.com/theoxfordrealtor/
Gale Group Realty Brokerage Ltd
425 Dundas Street
Woodstock, Ontario N4S 1B8
425 Dundas Street
Woodstock, Ontario N4S 1B8
(519) 539-6194
www.facebook.com/profile.php?id=61555302023651


