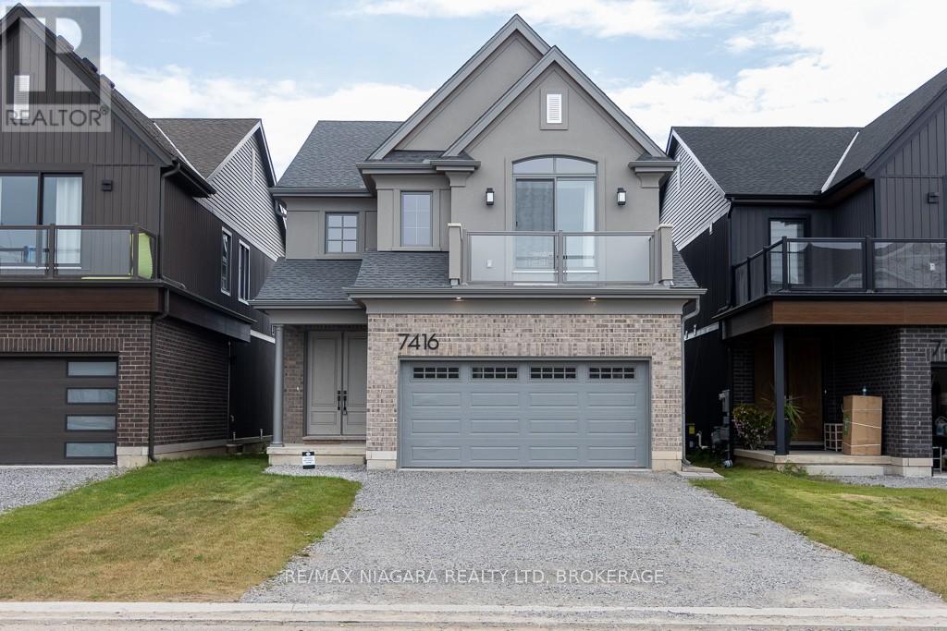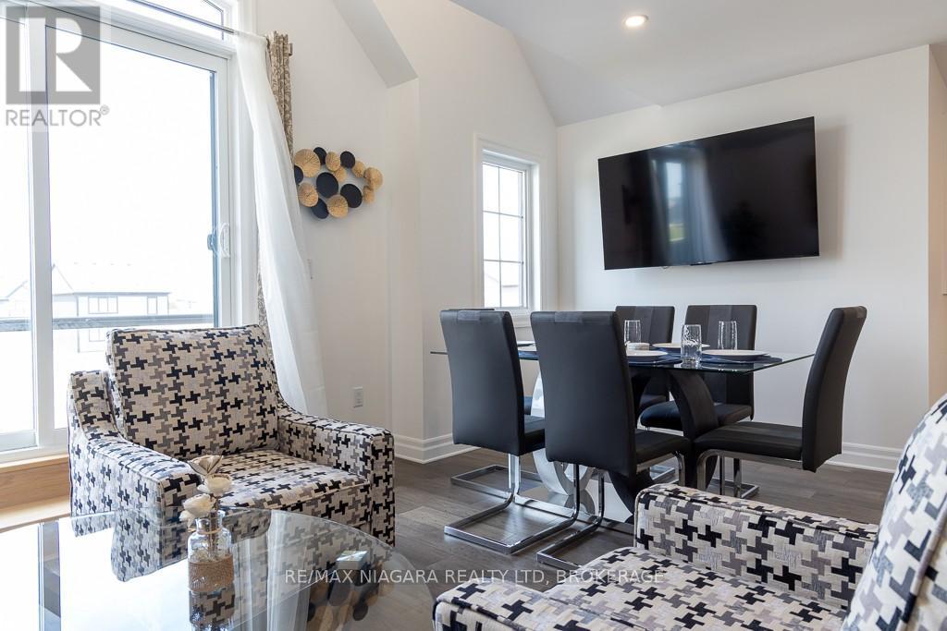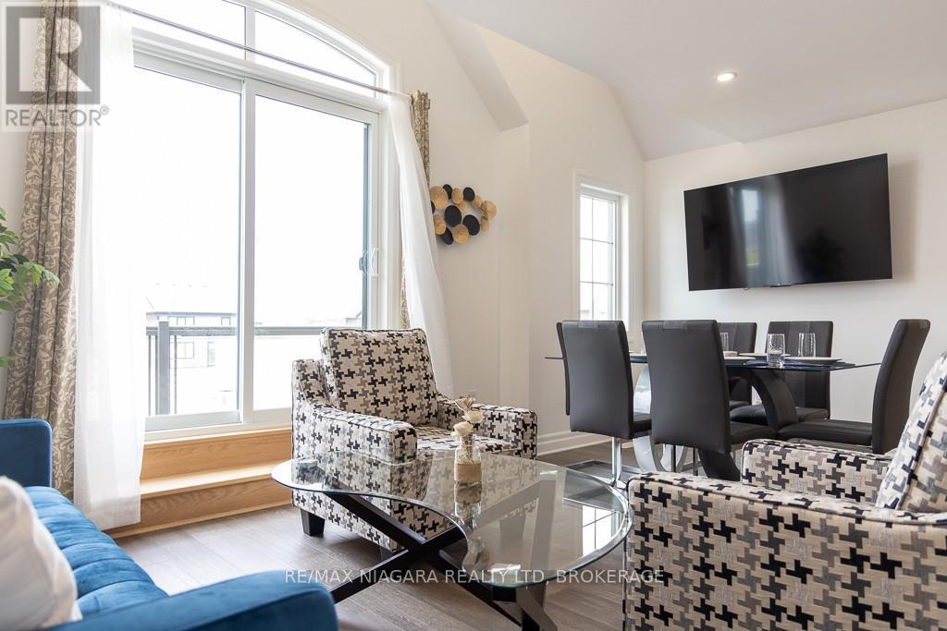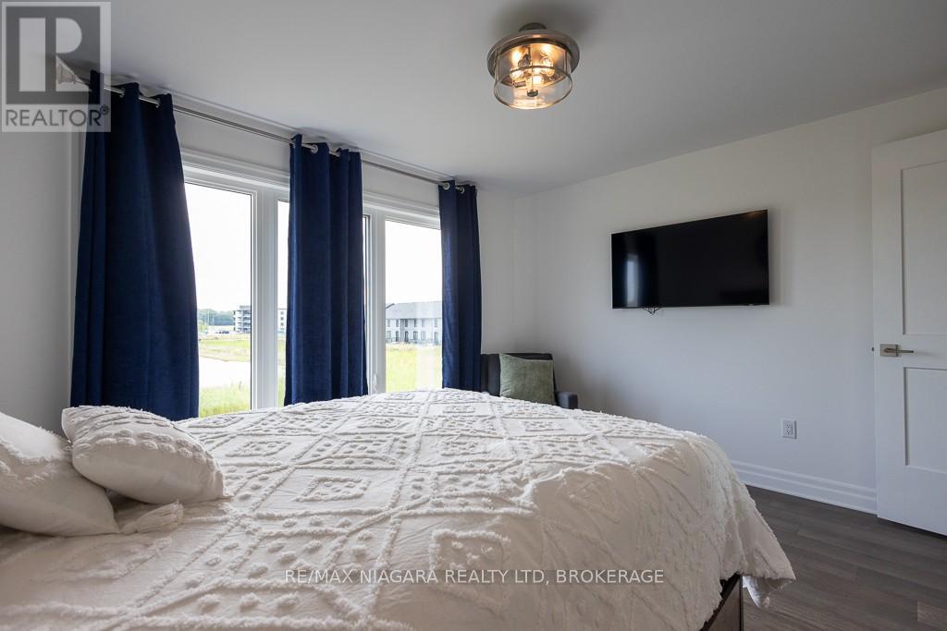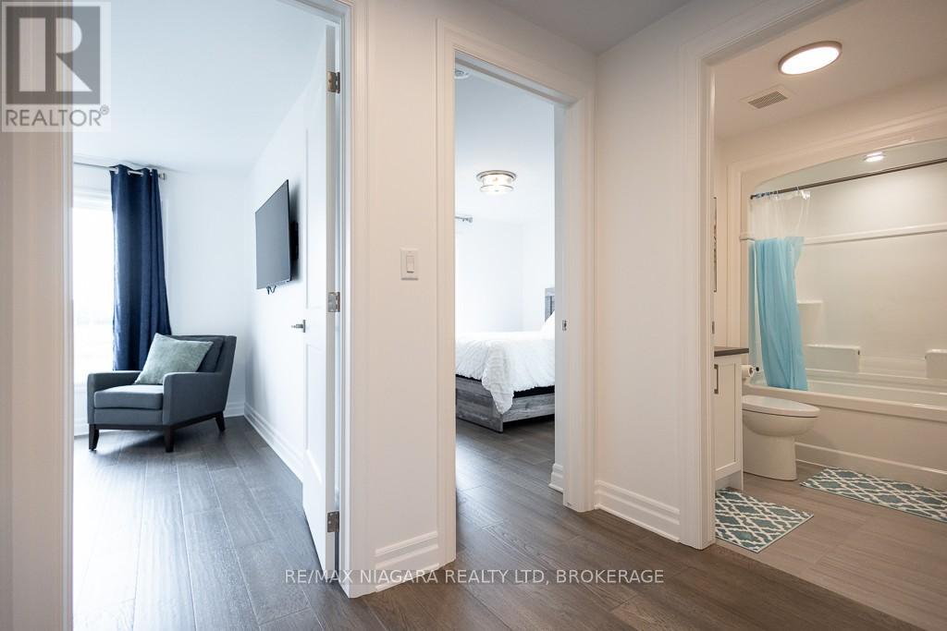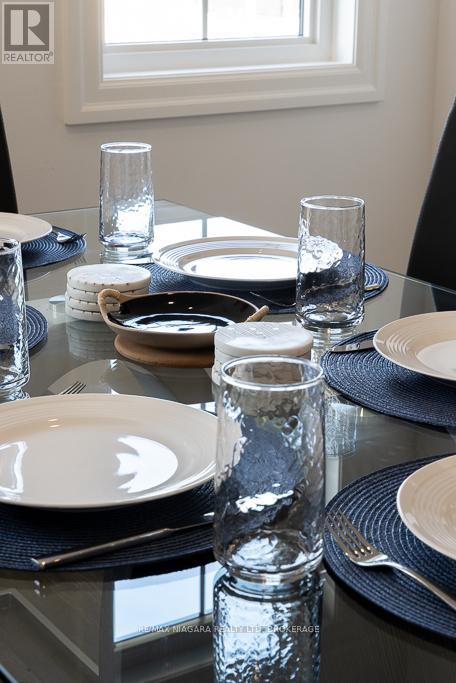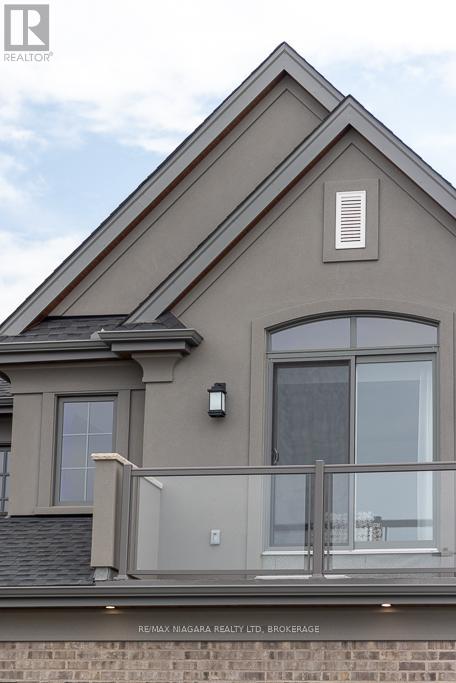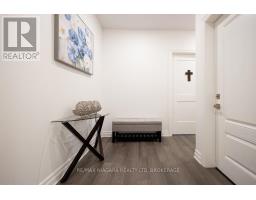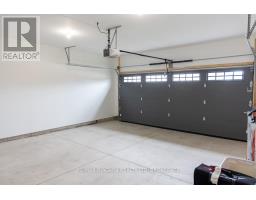Upper - 7416 Parkside Road Niagara Falls, Ontario L2H 3V9
$3,200 Monthly
Be the first to live in this beautifully built, brand new 3-bedroom, 2-bathroom home, thoughtfully designed for comfort and convenience. This modern residence comes fully furnished with stylish, high-quality furnishings just bring your suitcase! Located in a prime area near Costco and all major amenities, you'll enjoy easy access to shopping, dining, and daily essentials. A new school is currently under construction right next door, making this an ideal location for families. Features: 3 spacious bedrooms, 2 full modern bathrooms, Open-concept living and dining areas, Fully equipped kitchen with brand new appliances, In-home laundry, Ample storage and closet space, Central heating and cooling, Private yard/outdoor space. All-inclusive rent covers utilities, high-speed internet, and more. Offering a hassle-free living experience. Whether you're a growing family, a working professional, or someone seeking a move-in-ready home in a convenient location, this property has everything you need. (id:50886)
Property Details
| MLS® Number | X12124374 |
| Property Type | Single Family |
| Community Name | 222 - Brown |
| Communication Type | High Speed Internet |
| Features | Carpet Free, In Suite Laundry, Sump Pump |
| Parking Space Total | 2 |
Building
| Bathroom Total | 2 |
| Bedrooms Above Ground | 3 |
| Bedrooms Total | 3 |
| Age | 0 To 5 Years |
| Appliances | Garage Door Opener Remote(s), Water Heater - Tankless, Furniture |
| Basement Type | None |
| Construction Status | Insulation Upgraded |
| Construction Style Attachment | Detached |
| Cooling Type | Central Air Conditioning, Ventilation System |
| Exterior Finish | Vinyl Siding |
| Foundation Type | Concrete |
| Heating Fuel | Natural Gas |
| Heating Type | Forced Air |
| Stories Total | 2 |
| Size Interior | 700 - 1,100 Ft2 |
| Type | House |
| Utility Water | Municipal Water |
Parking
| Attached Garage | |
| Garage |
Land
| Acreage | No |
| Sewer | Sanitary Sewer |
| Size Depth | 99 Ft ,4 In |
| Size Frontage | 34 Ft |
| Size Irregular | 34 X 99.4 Ft |
| Size Total Text | 34 X 99.4 Ft |
Rooms
| Level | Type | Length | Width | Dimensions |
|---|---|---|---|---|
| Second Level | Family Room | 15.2 m | 14.8 m | 15.2 m x 14.8 m |
| Second Level | Kitchen | 13 m | 14 m | 13 m x 14 m |
| Second Level | Bedroom | 13 m | 11.6 m | 13 m x 11.6 m |
| Second Level | Bedroom 2 | 12 m | 9.2 m | 12 m x 9.2 m |
| Second Level | Bedroom 3 | 9.9 m | 11 m | 9.9 m x 11 m |
https://www.realtor.ca/real-estate/28259871/upper-7416-parkside-road-niagara-falls-brown-222-brown
Contact Us
Contact us for more information
Andrews Moses Jebaraj
Salesperson
261 Martindale Rd., Unit 14c
St. Catharines, Ontario L2W 1A2
(905) 687-9600
(905) 687-9494
www.remaxniagara.ca/

