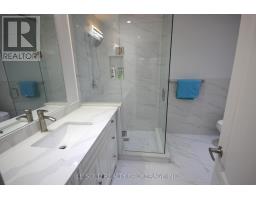Upper - 750 Highglen Avenue Markham, Ontario L3S 4N5
4 Bedroom
3 Bathroom
2499.9795 - 2999.975 sqft
Central Air Conditioning
Forced Air
$3,500 Monthly
Detached house upper level for lease. 4 Bedrooms & 3 bathrooms. Open concept design, spacious and bright interior. Great location, steps to many amenities: supermarket, restaurants, banks, Winners, Canadian Tire, and more. Close to school, Hwy 407, bus stops. **** EXTRAS **** Fridge, Stove, Washer & Dryer, ELFs. 2 Driveway Parking Spaces Included. Upper level tenant share 70% utility. (id:50886)
Property Details
| MLS® Number | N11885460 |
| Property Type | Single Family |
| Community Name | Middlefield |
| AmenitiesNearBy | Park, Public Transit, Schools |
| CommunityFeatures | Community Centre |
| ParkingSpaceTotal | 2 |
Building
| BathroomTotal | 3 |
| BedroomsAboveGround | 4 |
| BedroomsTotal | 4 |
| BasementDevelopment | Finished |
| BasementFeatures | Separate Entrance |
| BasementType | N/a (finished) |
| ConstructionStyleAttachment | Detached |
| CoolingType | Central Air Conditioning |
| ExteriorFinish | Brick |
| FoundationType | Unknown |
| HalfBathTotal | 1 |
| HeatingFuel | Natural Gas |
| HeatingType | Forced Air |
| StoriesTotal | 2 |
| SizeInterior | 2499.9795 - 2999.975 Sqft |
| Type | House |
| UtilityWater | Municipal Water |
Land
| Acreage | No |
| LandAmenities | Park, Public Transit, Schools |
| Sewer | Sanitary Sewer |
| SizeDepth | 110 Ft |
| SizeFrontage | 36 Ft |
| SizeIrregular | 36 X 110 Ft |
| SizeTotalText | 36 X 110 Ft |
Rooms
| Level | Type | Length | Width | Dimensions |
|---|---|---|---|---|
| Second Level | Primary Bedroom | Measurements not available | ||
| Second Level | Bedroom 2 | Measurements not available | ||
| Second Level | Bedroom 3 | Measurements not available | ||
| Second Level | Bedroom 4 | Measurements not available | ||
| Second Level | Bathroom | Measurements not available | ||
| Main Level | Living Room | Measurements not available | ||
| Main Level | Kitchen | Measurements not available | ||
| Main Level | Dining Room | Measurements not available |
Interested?
Contact us for more information
Michael G. Li
Broker of Record
Le Sold Realty Brokerage Inc.
117 Ringwood Dr Unit 4
Stouffville, Ontario L4A 8C1
117 Ringwood Dr Unit 4
Stouffville, Ontario L4A 8C1

















