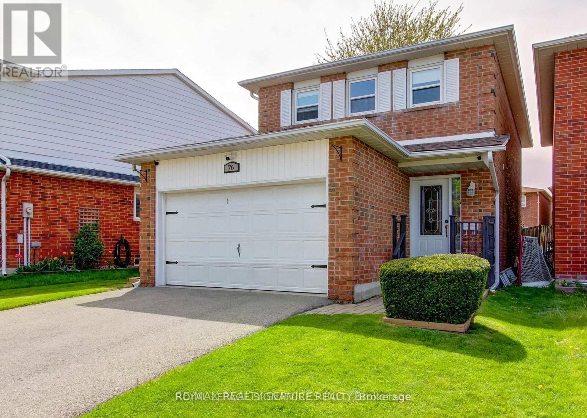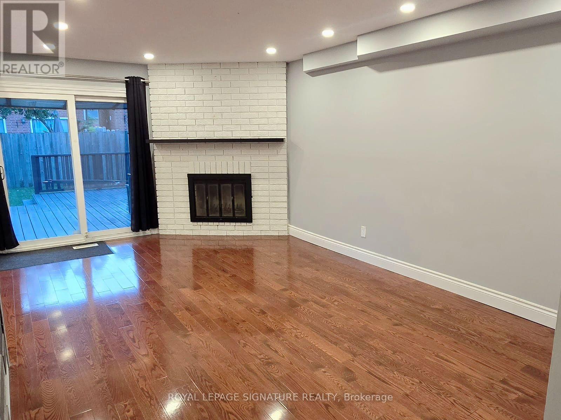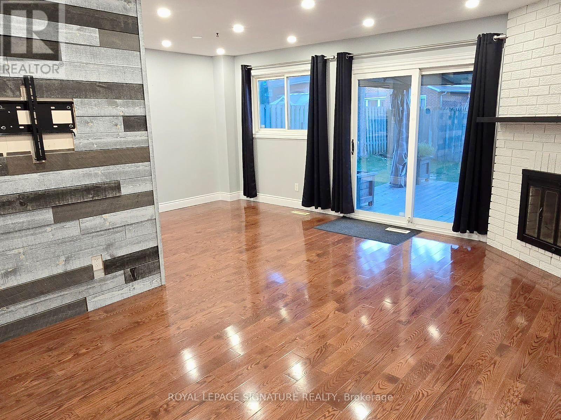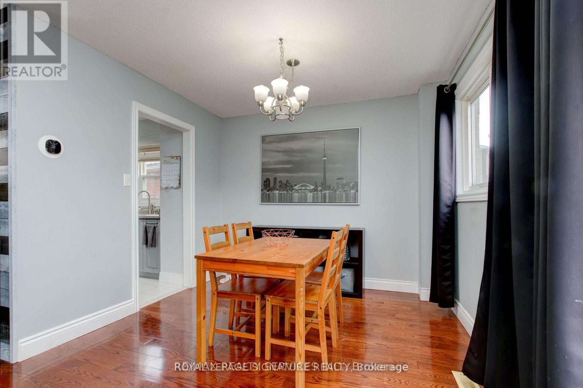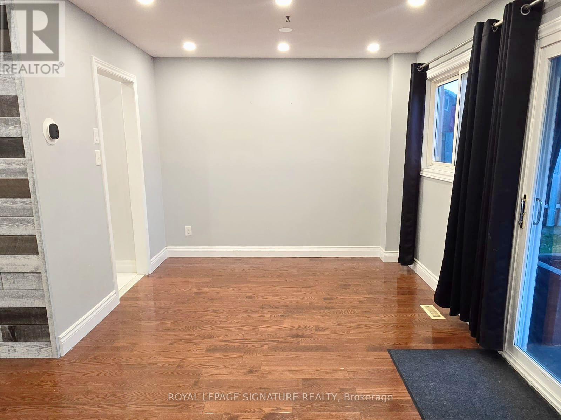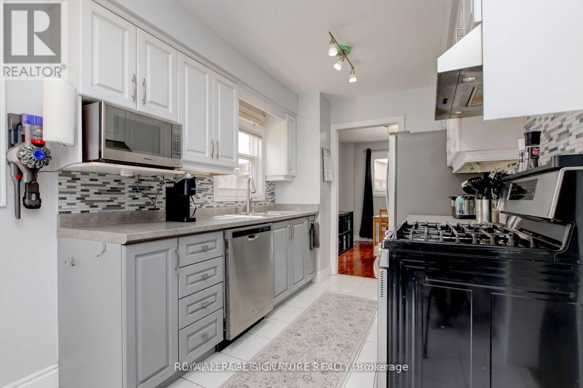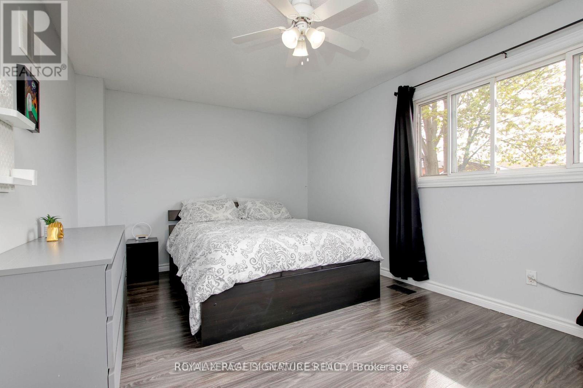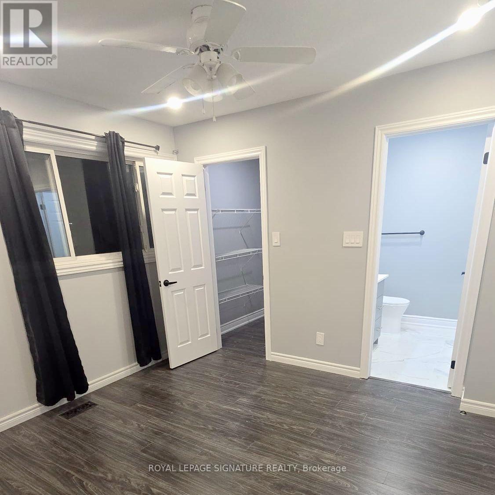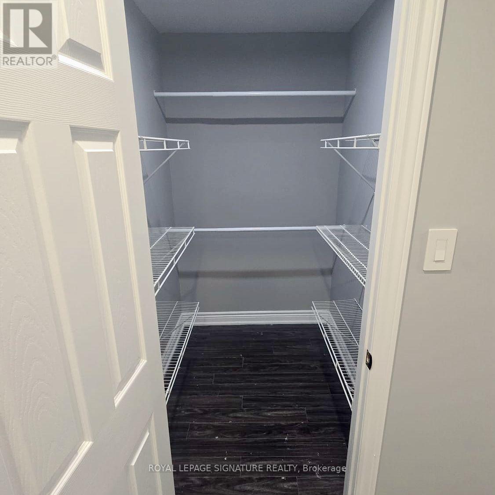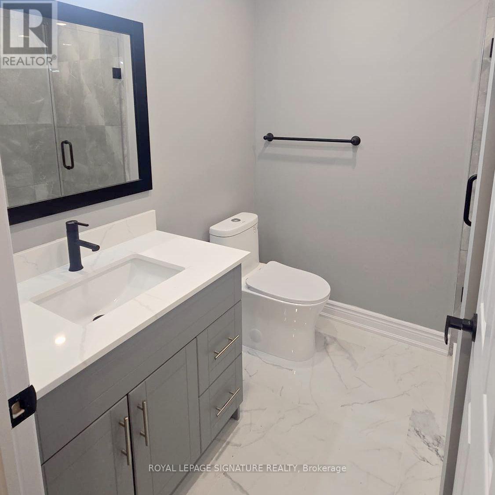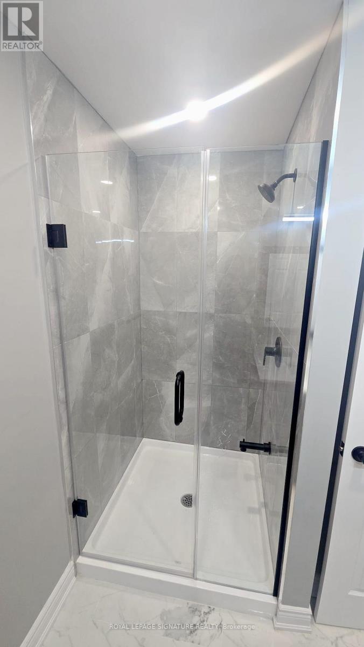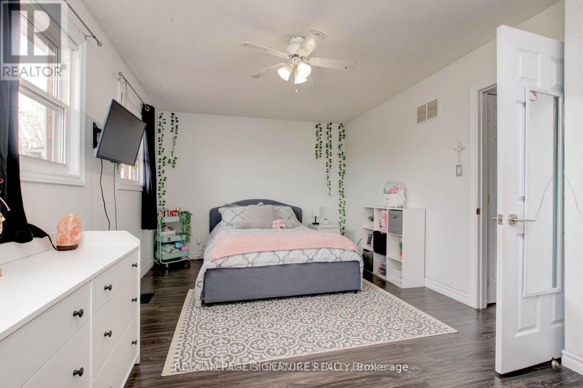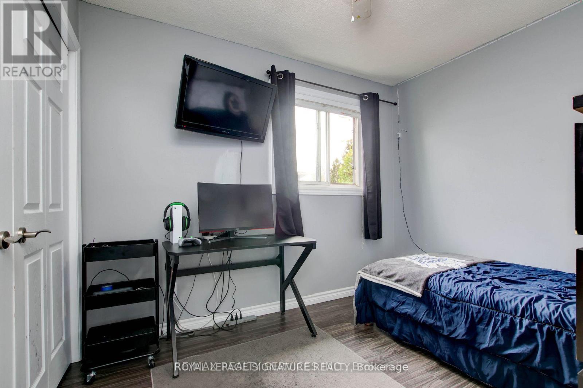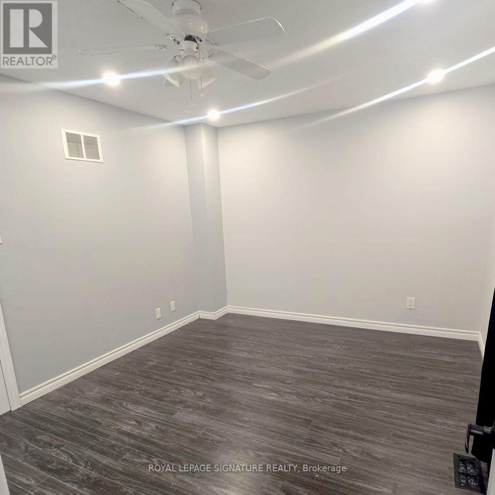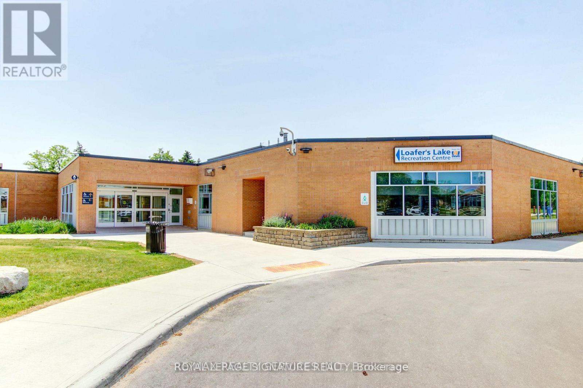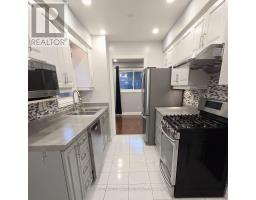Upper - 76 Crenshaw Court Brampton, Ontario L6Z 1W9
$2,850 Monthly
Gorgeous 3 Bedroom, 3 Bath (including 1 brand new ensuite full washroom), All Brick Detached home located in a serene neighbourhood in a child-safe court. Walking distance to Loafers Lake and the conservation area in Heart Lake West. 3 Parkings (1 Garage, 2 Driveway) Steps away to Public Transport, Major Elementary Schools with good ratings, Hospital, Colleges and Restaurants. Stainless Steel Appliances and Custom Pantry. Separate laundry, Pot lights throughout the house, a Large and beautiful backyard with a gazebo and deck. 5-minute walk to major bus stops like Sandalwood for routes like 502, 10-minute drive to Mount Pleasant Go station. High-speed Internet included. Renting only the Main and 2nd Floor Level. Utility Share 70%. Perfect for families and professionals. Convenience of everything with a quiet, nestled neighbourhood. (id:50886)
Property Details
| MLS® Number | W12554714 |
| Property Type | Single Family |
| Community Name | Heart Lake West |
| Amenities Near By | Hospital, Park, Place Of Worship, Public Transit, Schools |
| Communication Type | High Speed Internet |
| Features | Flat Site, Carpet Free |
| Parking Space Total | 3 |
| Structure | Patio(s) |
| View Type | City View |
Building
| Bathroom Total | 3 |
| Bedrooms Above Ground | 3 |
| Bedrooms Total | 3 |
| Appliances | Oven - Built-in, Dishwasher, Dryer, Garage Door Opener, Stove, Washer, Window Coverings, Refrigerator |
| Basement Development | Other, See Remarks |
| Basement Type | N/a (other, See Remarks) |
| Construction Style Attachment | Detached |
| Cooling Type | Central Air Conditioning |
| Exterior Finish | Brick |
| Foundation Type | Concrete |
| Half Bath Total | 1 |
| Heating Fuel | Natural Gas |
| Heating Type | Forced Air |
| Stories Total | 2 |
| Size Interior | 1,500 - 2,000 Ft2 |
| Type | House |
| Utility Water | Municipal Water |
Parking
| Attached Garage | |
| Garage |
Land
| Acreage | No |
| Fence Type | Fenced Yard |
| Land Amenities | Hospital, Park, Place Of Worship, Public Transit, Schools |
| Sewer | Sanitary Sewer |
Rooms
| Level | Type | Length | Width | Dimensions |
|---|---|---|---|---|
| Second Level | Primary Bedroom | 5.3 m | 3.3 m | 5.3 m x 3.3 m |
| Second Level | Bedroom 2 | 4.3 m | 3.3 m | 4.3 m x 3.3 m |
| Second Level | Bedroom 3 | 3.2 m | 2.6 m | 3.2 m x 2.6 m |
| Main Level | Living Room | 5.58 m | 3.38 m | 5.58 m x 3.38 m |
| Main Level | Dining Room | 3 m | 2.33 m | 3 m x 2.33 m |
| Main Level | Kitchen | 4.33 m | 2.4 m | 4.33 m x 2.4 m |
Contact Us
Contact us for more information
Luv Gokhru
Salesperson
8 Sampson Mews Suite 201 The Shops At Don Mills
Toronto, Ontario M3C 0H5
(416) 443-0300
(416) 443-8619

