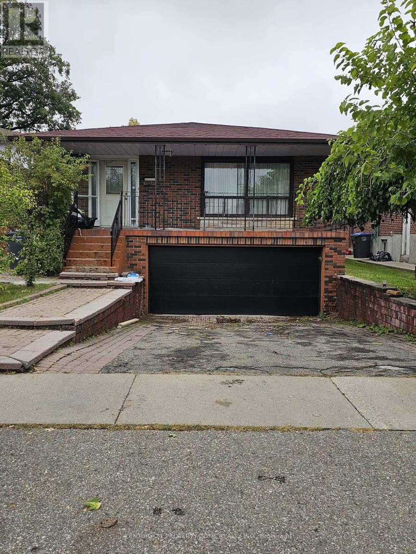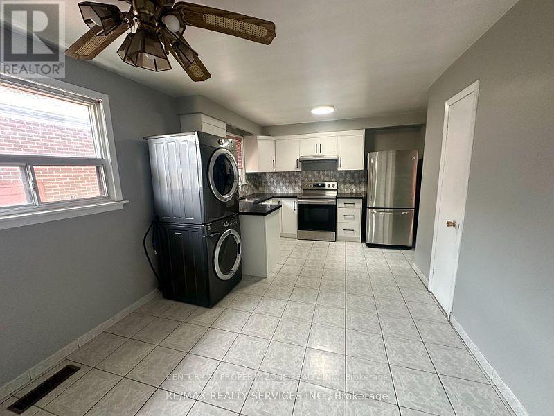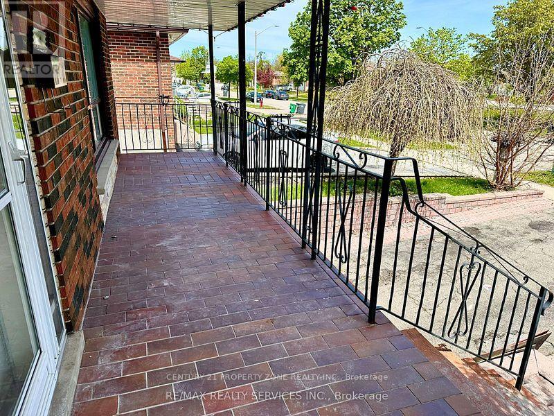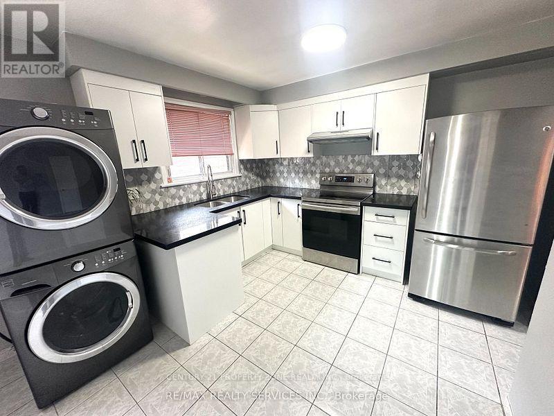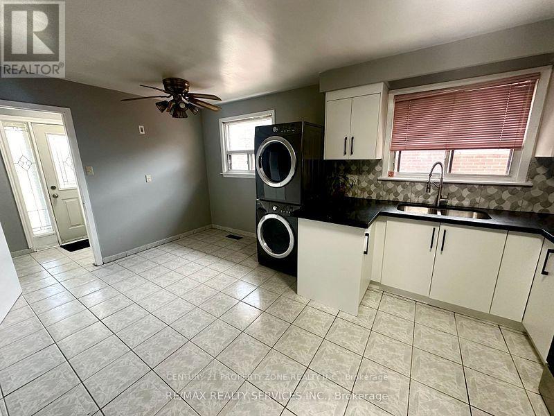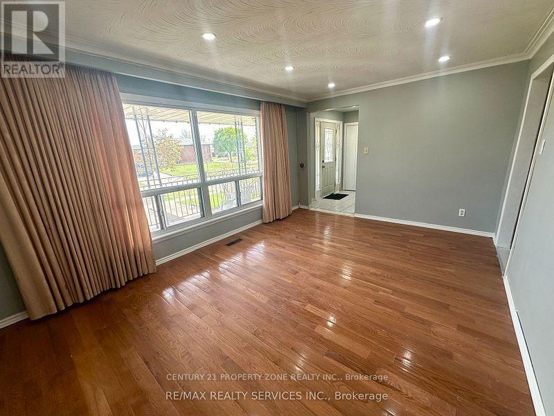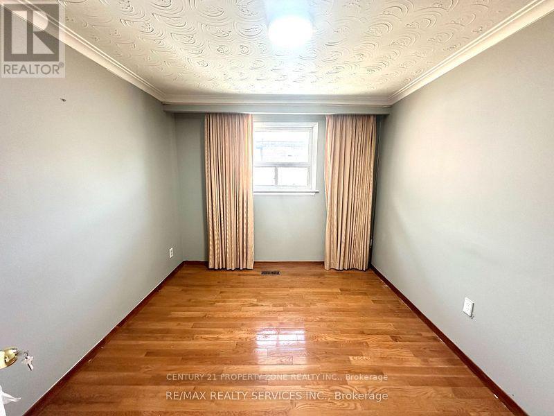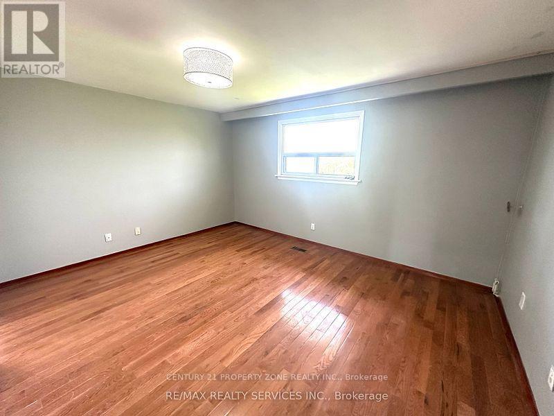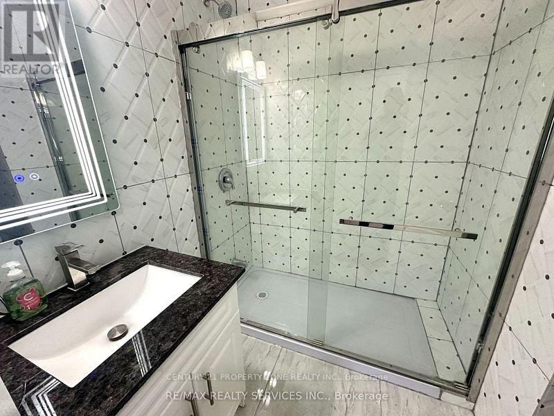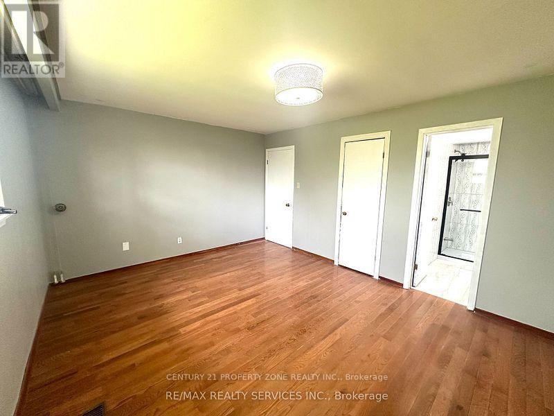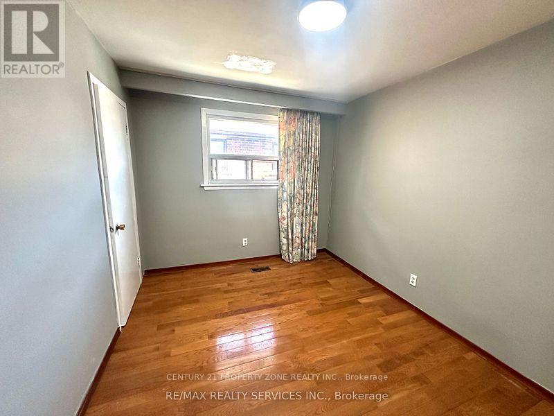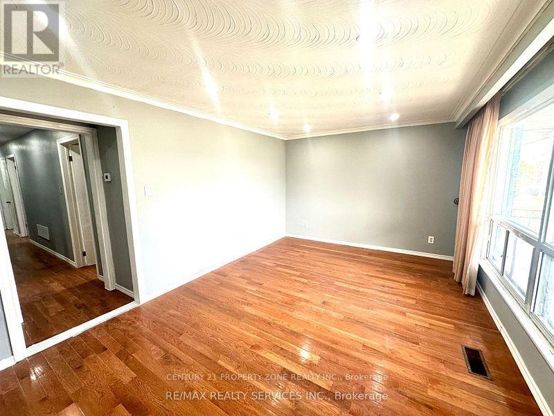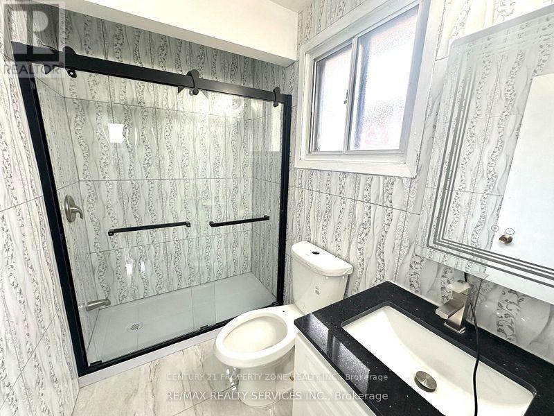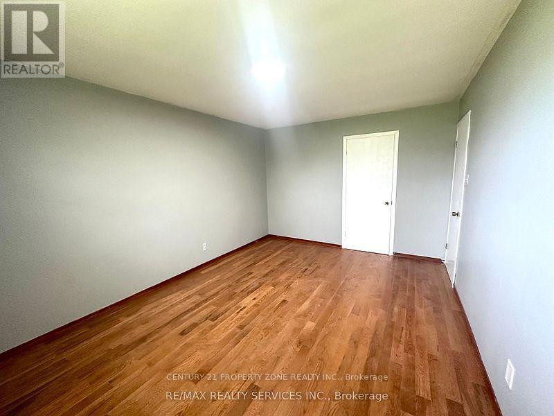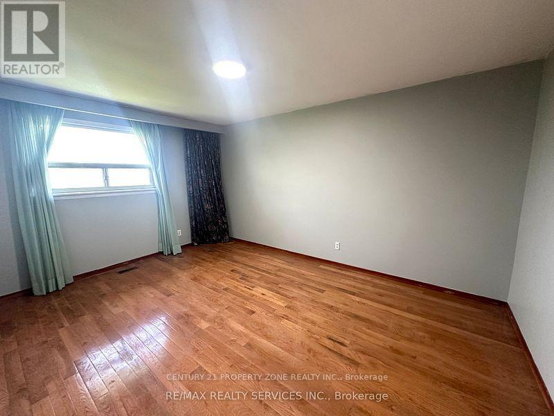Upper - 7600 Middleshire Drive Mississauga, Ontario L4T 3S2
$3,700 Monthly
Welcome to this beautifully updated home that combines modern luxury with everyday comfort. Thebrand-new kitchen features stainless steel appliances, quartz countertops, and a sleek designerbacksplashperfect for family meals and entertaining. The main level showcases upgradedhardwood floors and tiles throughout, with 4 spacious bedrooms including a stunning primarysuite with a brand-new 4-piece ensuite. All bathrooms have been tastefully upgraded, offering afresh and modern feel.Step outside to enjoy the large front porch and a private backyard with mature trees, creatingthe perfect setting for outdoor gatherings or quiet relaxation. Situated in the highlysought-after Malton community, this home is just minutes from schools, parks, plazas, WestwoodMall, Pearson Airport, places of worship, transit options (MT, BT, TTC, GO), and majorhighways.A rare opportunity to lease a move-in-ready home that blends elegance, comfort, and convenience in one of Mississaugas most desirable neighborhoods. (id:50886)
Property Details
| MLS® Number | W12382115 |
| Property Type | Single Family |
| Community Name | Malton |
| Equipment Type | Water Heater |
| Parking Space Total | 2 |
| Rental Equipment Type | Water Heater |
Building
| Bathroom Total | 2 |
| Bedrooms Above Ground | 4 |
| Bedrooms Total | 4 |
| Appliances | Window Coverings |
| Architectural Style | Bungalow |
| Construction Style Attachment | Detached |
| Cooling Type | Central Air Conditioning |
| Exterior Finish | Brick |
| Flooring Type | Hardwood, Ceramic |
| Foundation Type | Poured Concrete |
| Heating Fuel | Natural Gas |
| Heating Type | Forced Air |
| Stories Total | 1 |
| Size Interior | 1,100 - 1,500 Ft2 |
| Type | House |
| Utility Water | Municipal Water |
Parking
| Attached Garage | |
| Garage |
Land
| Acreage | No |
| Sewer | Sanitary Sewer |
Rooms
| Level | Type | Length | Width | Dimensions |
|---|---|---|---|---|
| Main Level | Living Room | 4.96 m | 3.74 m | 4.96 m x 3.74 m |
| Main Level | Kitchen | 3.51 m | 3.21 m | 3.51 m x 3.21 m |
| Main Level | Eating Area | 3.05 m | 2.44 m | 3.05 m x 2.44 m |
| Main Level | Bedroom | 4.58 m | 4.12 m | 4.58 m x 4.12 m |
| Main Level | Bedroom 2 | 5.19 m | 3.36 m | 5.19 m x 3.36 m |
| Main Level | Bedroom 3 | 3.51 m | 2.9 m | 3.51 m x 2.9 m |
| Main Level | Bedroom 4 | 3.51 m | 2.9 m | 3.51 m x 2.9 m |
https://www.realtor.ca/real-estate/28816443/upper-7600-middleshire-drive-mississauga-malton-malton
Contact Us
Contact us for more information
Garry Singh
Salesperson
8975 Mcclaughlin Rd #6
Brampton, Ontario L6Y 0Z6
(647) 910-9999

