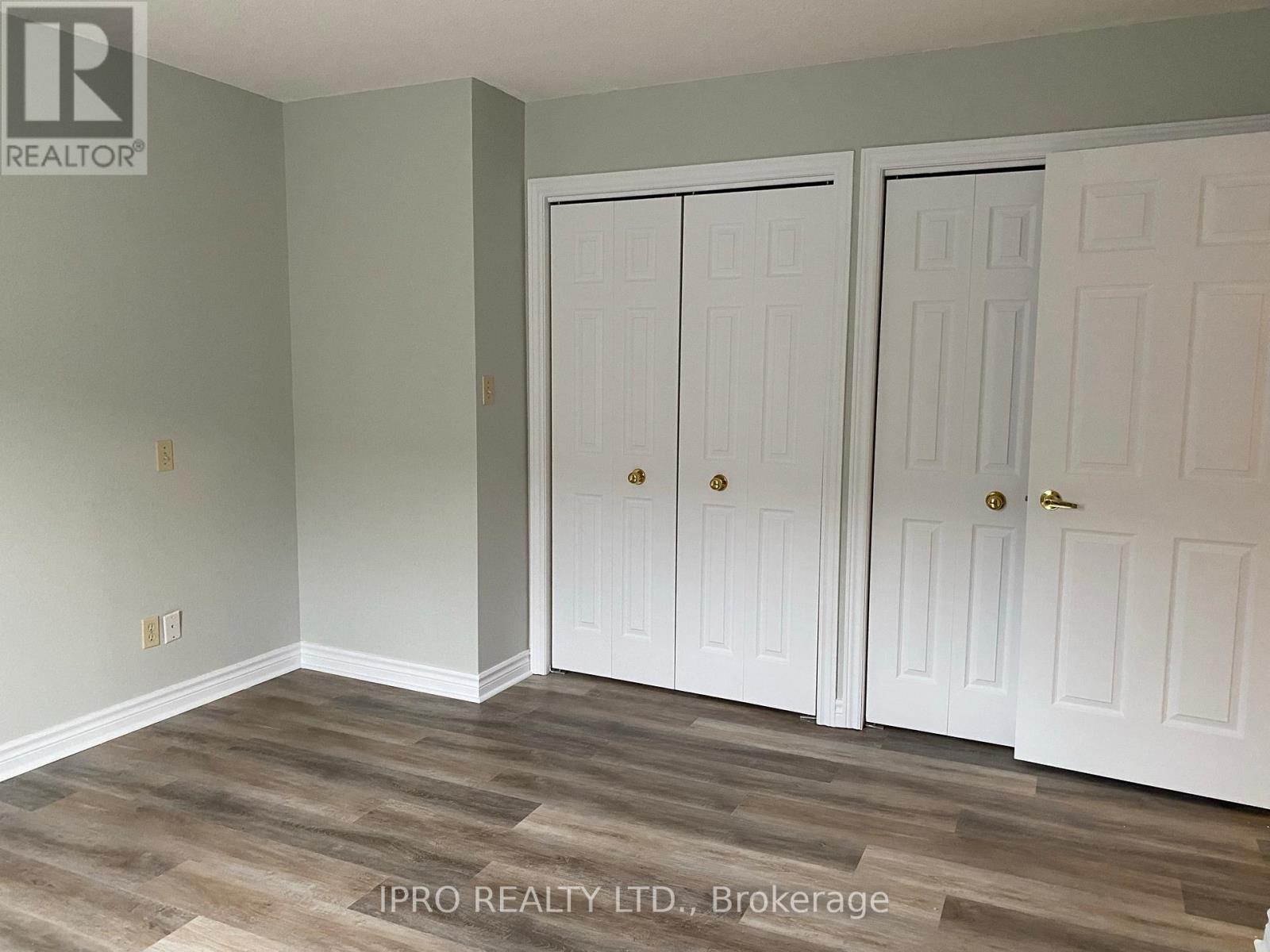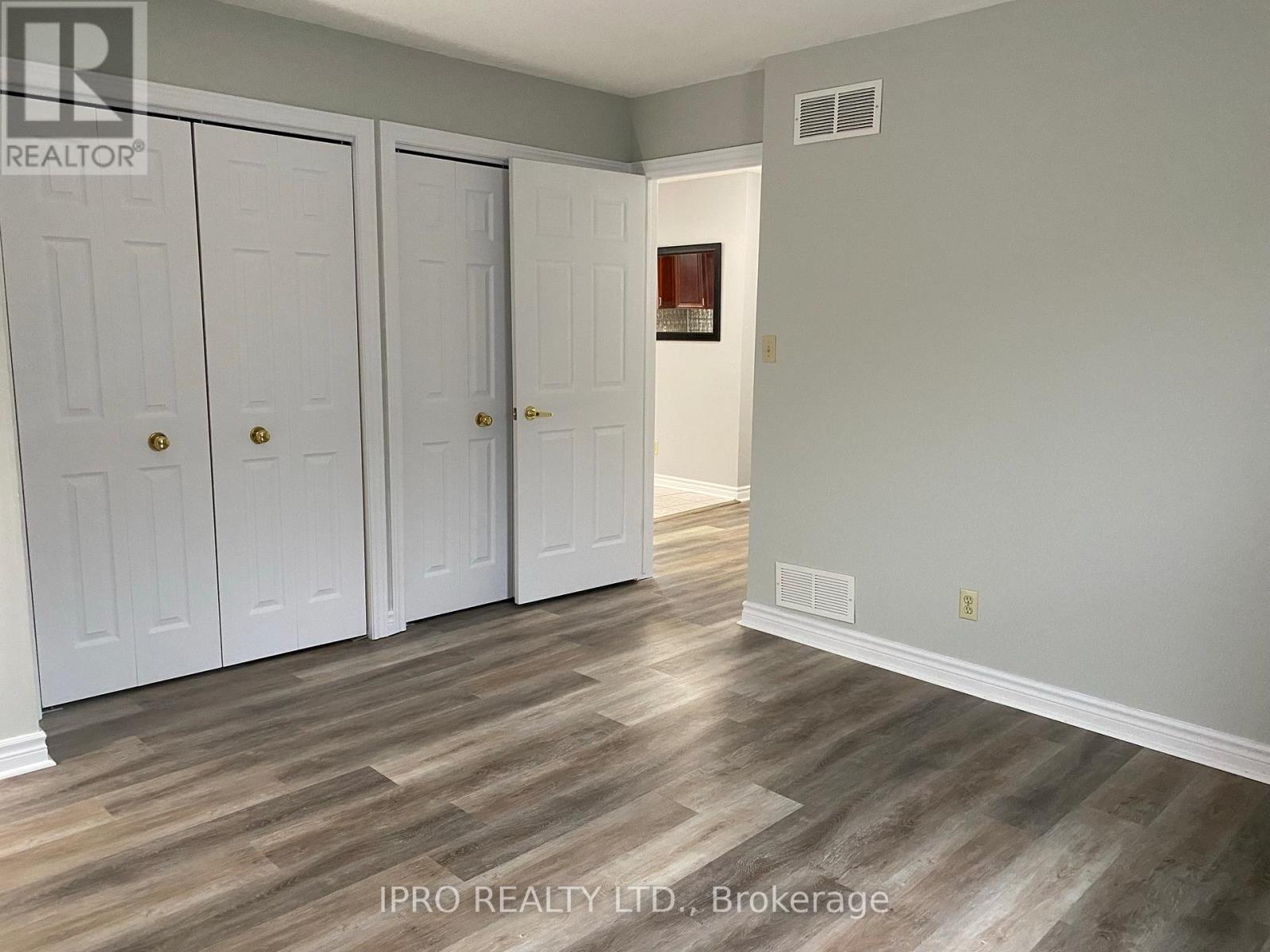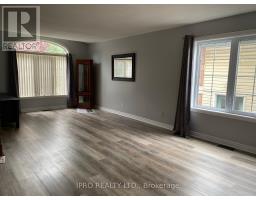Upper - 8047 Harvest Crescent Niagara Falls, Ontario L2H 3G6
$2,200 Monthly
Bright, spacious & updated this main floor unit (basement is rented separately) offers modern touches that youre sure to love! Stylish vinyl plank flooring throughout. Eat in kitchen w stainless steel appliances, metal tile backsplash & quartz counters. Bathroom with a separate shower & jacuzzi tub. Good size bedrooms w lots of closets. Large combined living & dining room. Private laundry w full size washer/dryer. Private fenced yard w deck for relaxing and entertaining. Gorgeous mature front landscaping. Garage for 2nd parking space and storage. Central AC. Note: you have exclusive private use of the garage & backyard. Hydro metres are separate so you pay your own hydro plus 70% of water & gas. Smoking only allowed outside of the home. No access to the basement as it is rented separately! **** EXTRAS **** Fenced yard (id:50886)
Property Details
| MLS® Number | X11909854 |
| Property Type | Single Family |
| Community Name | 213 - Ascot |
| Features | Carpet Free, In Suite Laundry |
| ParkingSpaceTotal | 2 |
Building
| BathroomTotal | 1 |
| BedroomsAboveGround | 3 |
| BedroomsTotal | 3 |
| Appliances | Dryer, Washer |
| ArchitecturalStyle | Raised Bungalow |
| ConstructionStyleAttachment | Detached |
| CoolingType | Central Air Conditioning |
| ExteriorFinish | Vinyl Siding, Brick |
| FlooringType | Vinyl |
| FoundationType | Poured Concrete |
| HeatingFuel | Natural Gas |
| HeatingType | Forced Air |
| StoriesTotal | 1 |
| SizeInterior | 1099.9909 - 1499.9875 Sqft |
| Type | House |
| UtilityWater | Municipal Water |
Parking
| Attached Garage |
Land
| Acreage | No |
| Sewer | Sanitary Sewer |
Rooms
| Level | Type | Length | Width | Dimensions |
|---|---|---|---|---|
| Main Level | Kitchen | 5.31 m | 4.44 m | 5.31 m x 4.44 m |
| Main Level | Living Room | 8.64 m | 3.43 m | 8.64 m x 3.43 m |
| Main Level | Dining Room | 8.64 m | 3.43 m | 8.64 m x 3.43 m |
| Main Level | Primary Bedroom | 4.01 m | 3.66 m | 4.01 m x 3.66 m |
| Main Level | Bedroom 2 | 2.9 m | 2.79 m | 2.9 m x 2.79 m |
| Main Level | Bedroom 3 | 3.35 m | 3.05 m | 3.35 m x 3.05 m |
| Main Level | Bathroom | 2.9 m | 2.67 m | 2.9 m x 2.67 m |
| Main Level | Laundry Room | 1.5 m | 1 m | 1.5 m x 1 m |
Interested?
Contact us for more information
Debbie Macaskill
Salesperson
4145 Fairview St Unit D
Burlington, Ontario L7L 2A4
Joe Khan
Salesperson
272 Queen Street East
Brampton, Ontario L6V 1B9











































