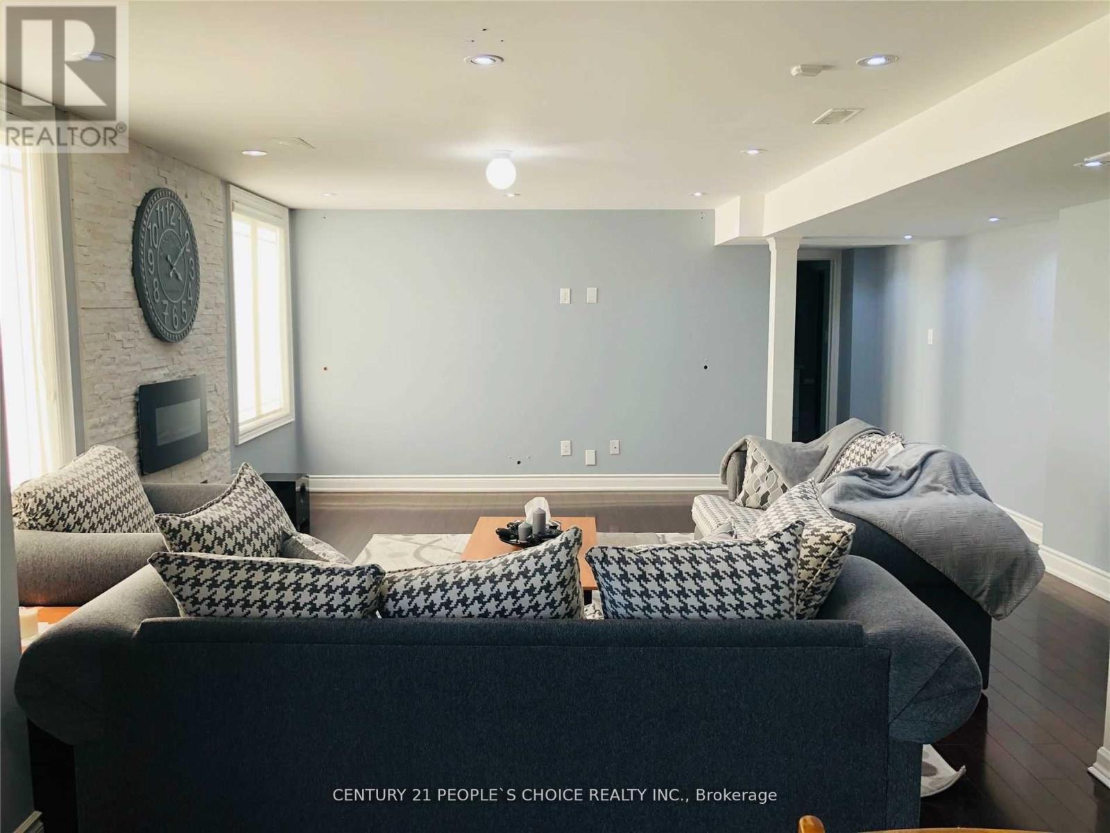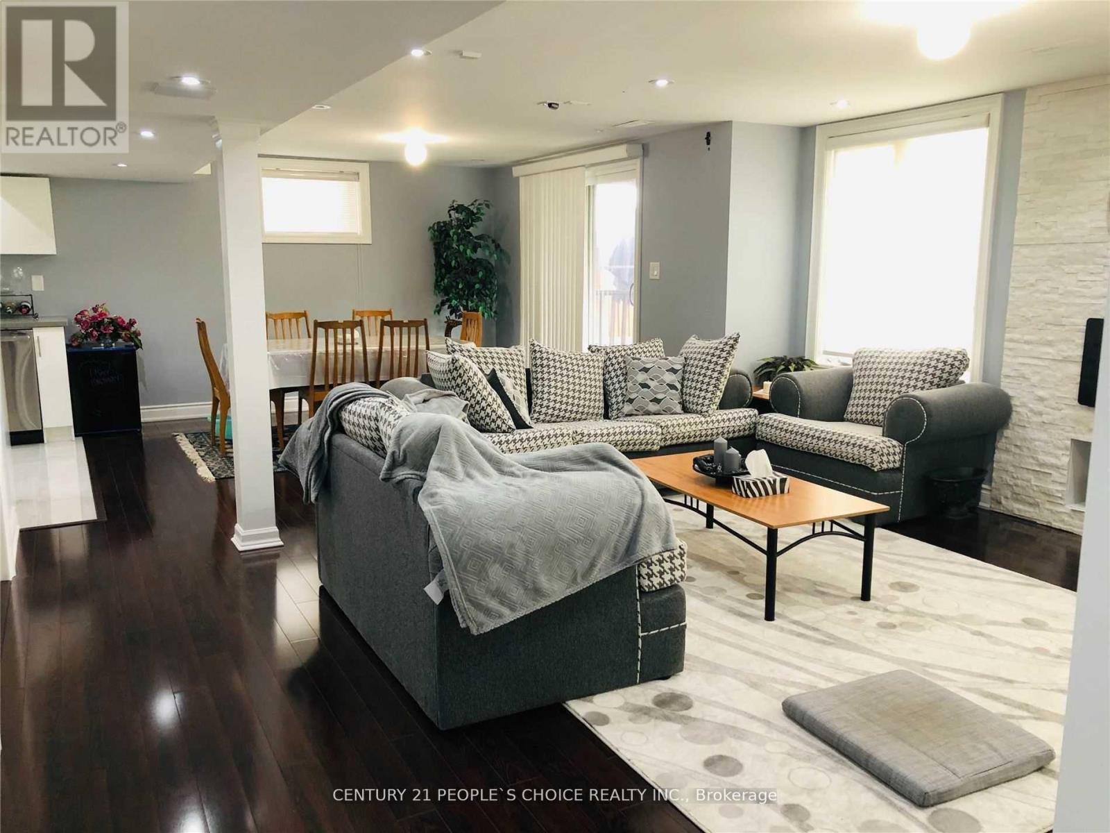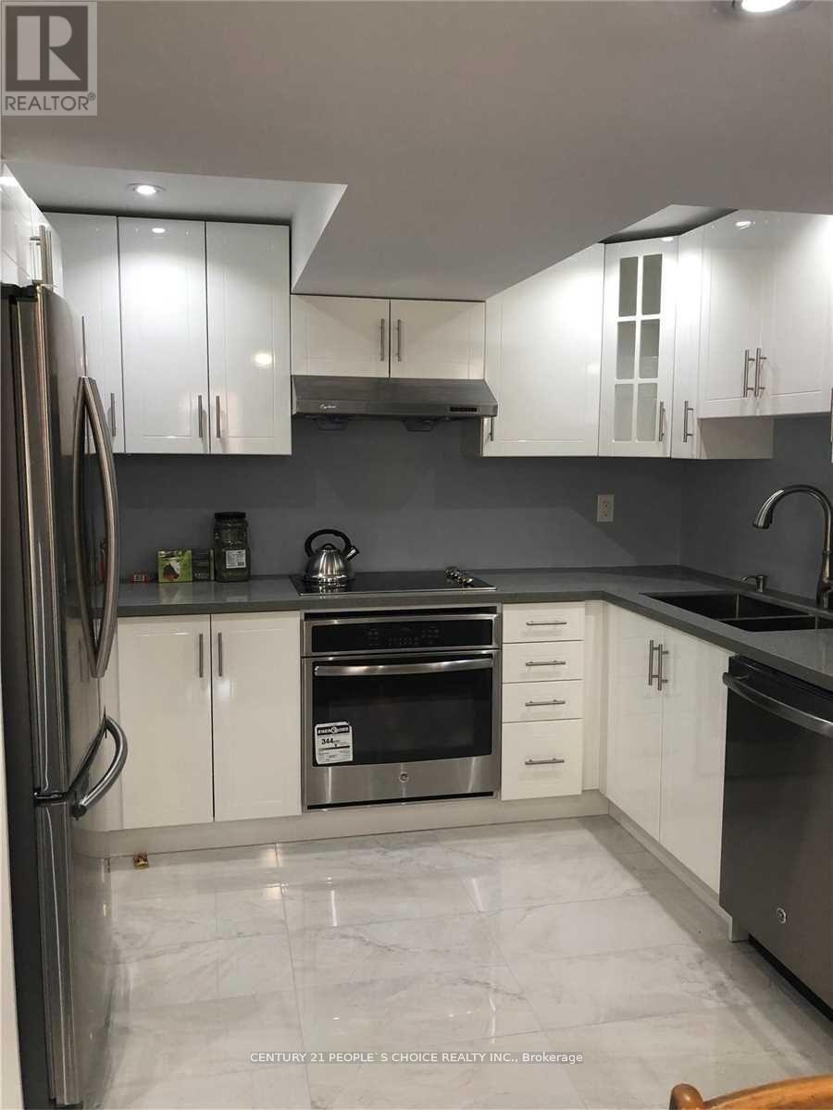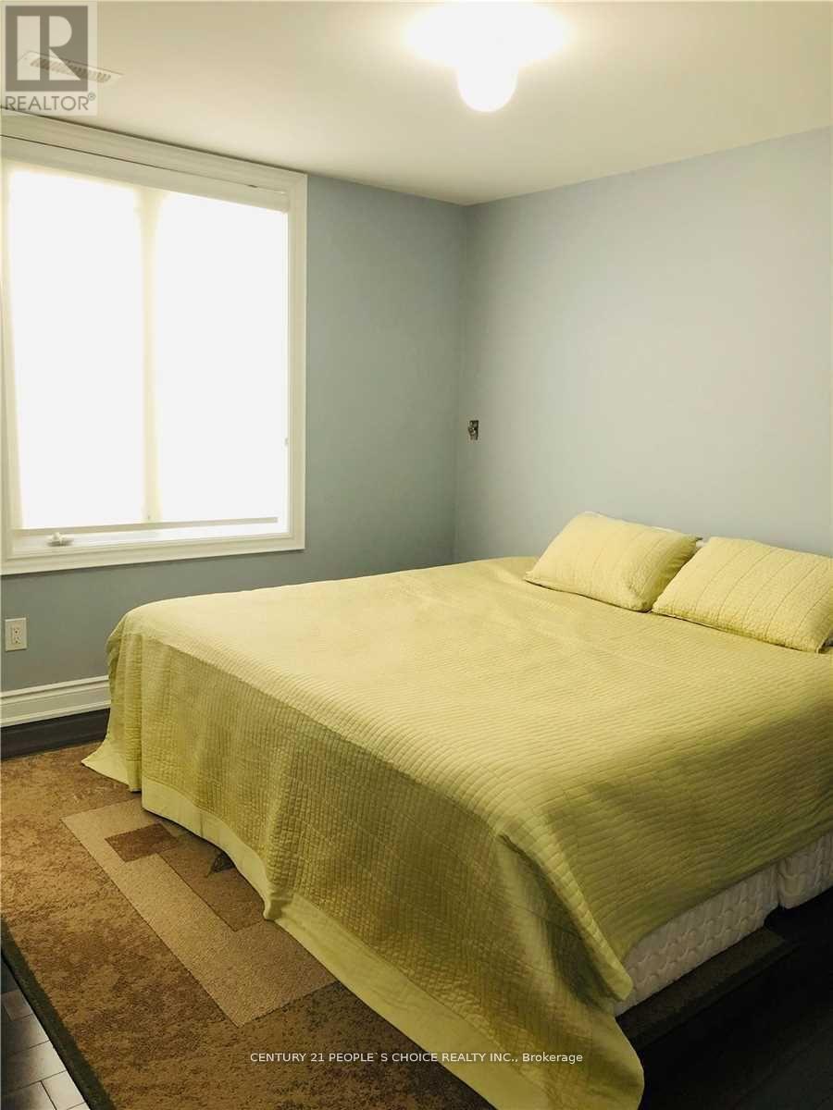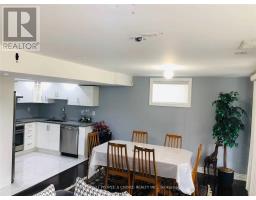Upper - 82 Degrey Drive Brampton, Ontario L6P 3X6
$3,950 Monthly
Beautiful 4 Bedroom Detached Home , Approx 3500 Sqft. With Ravine And Creek, Picturesque View From Large Windows . Executive Home Nested In A Multimillion $$ Homes Community . Large Bedrooms With Walk In Closet With Each Bedroom . Master Bedroom Attached With Large Sitting Room. Easy Access To Highways And Toronto Pearson Airport . **** EXTRAS **** Main Floor Laundry, S/S Appliances. Modern Ceiling Lights , All Measurements To Be Verified By Tenant/Tenants Agent . Rental Application , Employment Letter, Proof Of Income , Credit Report With Score And Tenant Insurance Is Mandatory. (id:50886)
Property Details
| MLS® Number | W11904068 |
| Property Type | Single Family |
| Community Name | Bram East |
| ParkingSpaceTotal | 3 |
Building
| BathroomTotal | 4 |
| BedroomsAboveGround | 4 |
| BedroomsTotal | 4 |
| ConstructionStyleAttachment | Detached |
| CoolingType | Central Air Conditioning |
| ExteriorFinish | Brick, Stone |
| FireplacePresent | Yes |
| FlooringType | Carpeted, Hardwood, Porcelain Tile |
| HalfBathTotal | 1 |
| HeatingFuel | Natural Gas |
| HeatingType | Forced Air |
| StoriesTotal | 2 |
| Type | House |
| UtilityWater | Municipal Water |
Parking
| Garage |
Land
| Acreage | No |
| Sewer | Sanitary Sewer |
| SizeTotalText | Under 1/2 Acre |
Rooms
| Level | Type | Length | Width | Dimensions |
|---|---|---|---|---|
| Second Level | Bedroom 3 | 3.66 m | 3.36 m | 3.66 m x 3.36 m |
| Second Level | Bedroom 4 | 4.46 m | 3.3 m | 4.46 m x 3.3 m |
| Second Level | Primary Bedroom | 5.03 m | 3.97 m | 5.03 m x 3.97 m |
| Second Level | Sitting Room | 3.15 m | 3.36 m | 3.15 m x 3.36 m |
| Second Level | Bedroom 2 | 4.27 m | 3.36 m | 4.27 m x 3.36 m |
| Main Level | Family Room | 5.03 m | 3.5 m | 5.03 m x 3.5 m |
| Main Level | Living Room | 4.27 m | 3.5 m | 4.27 m x 3.5 m |
| Main Level | Dining Room | 4.57 m | 3.66 m | 4.57 m x 3.66 m |
| Main Level | Kitchen | 4.27 m | 3.2 m | 4.27 m x 3.2 m |
| Main Level | Eating Area | 3.6 m | 3.35 m | 3.6 m x 3.35 m |
| Main Level | Office | 3.35 m | 3.05 m | 3.35 m x 3.05 m |
https://www.realtor.ca/real-estate/27760378/upper-82-degrey-drive-brampton-bram-east-bram-east
Interested?
Contact us for more information
Balbir Singh Lamba
Salesperson
1780 Albion Road Unit 2 & 3
Toronto, Ontario M9V 1C1



