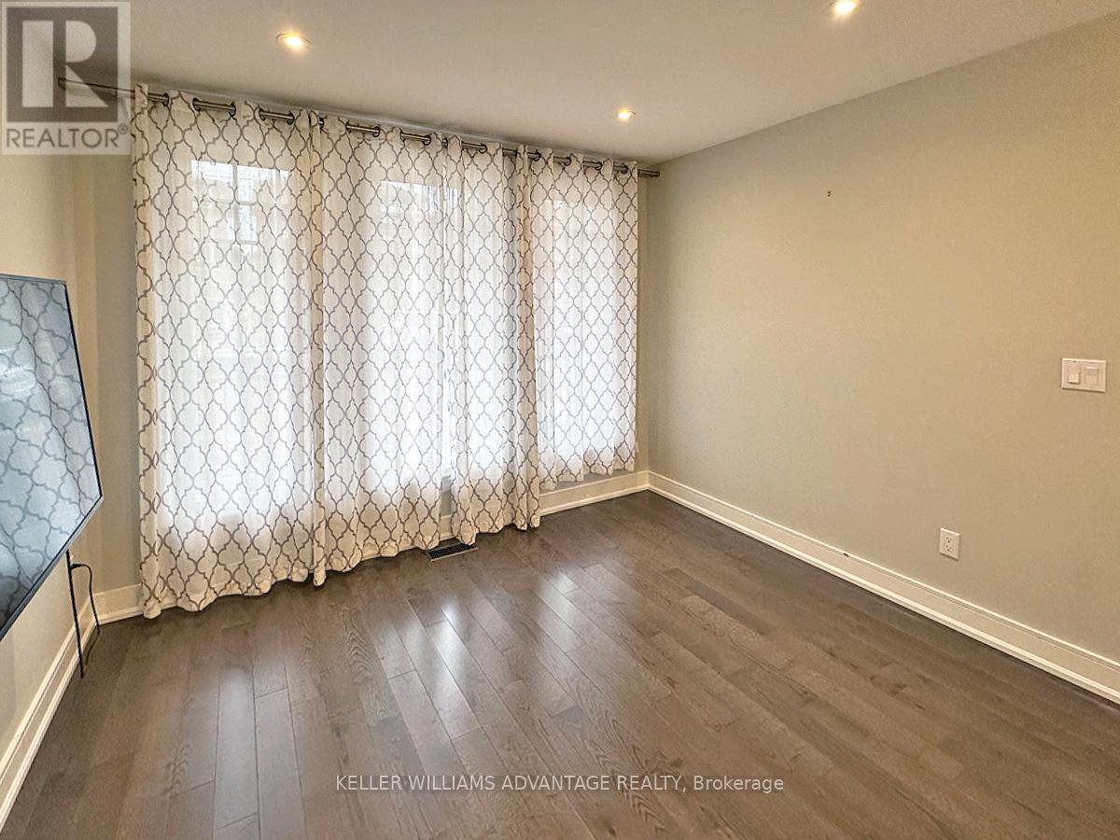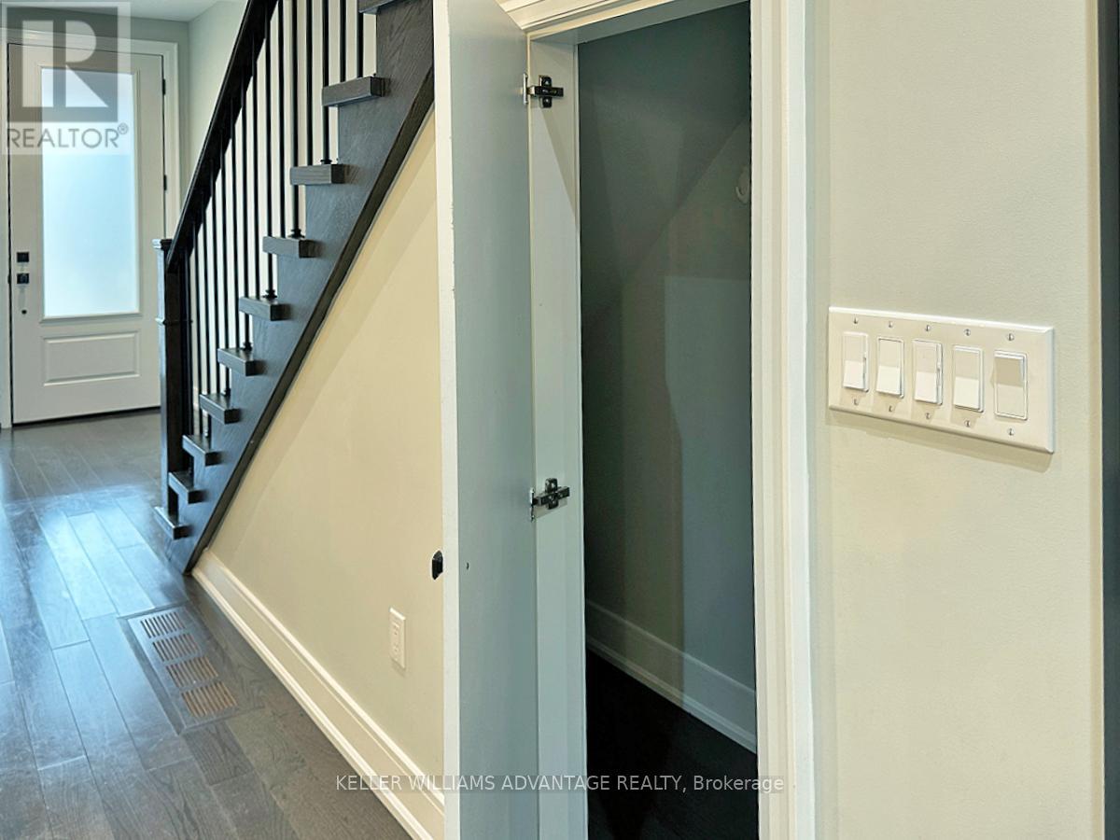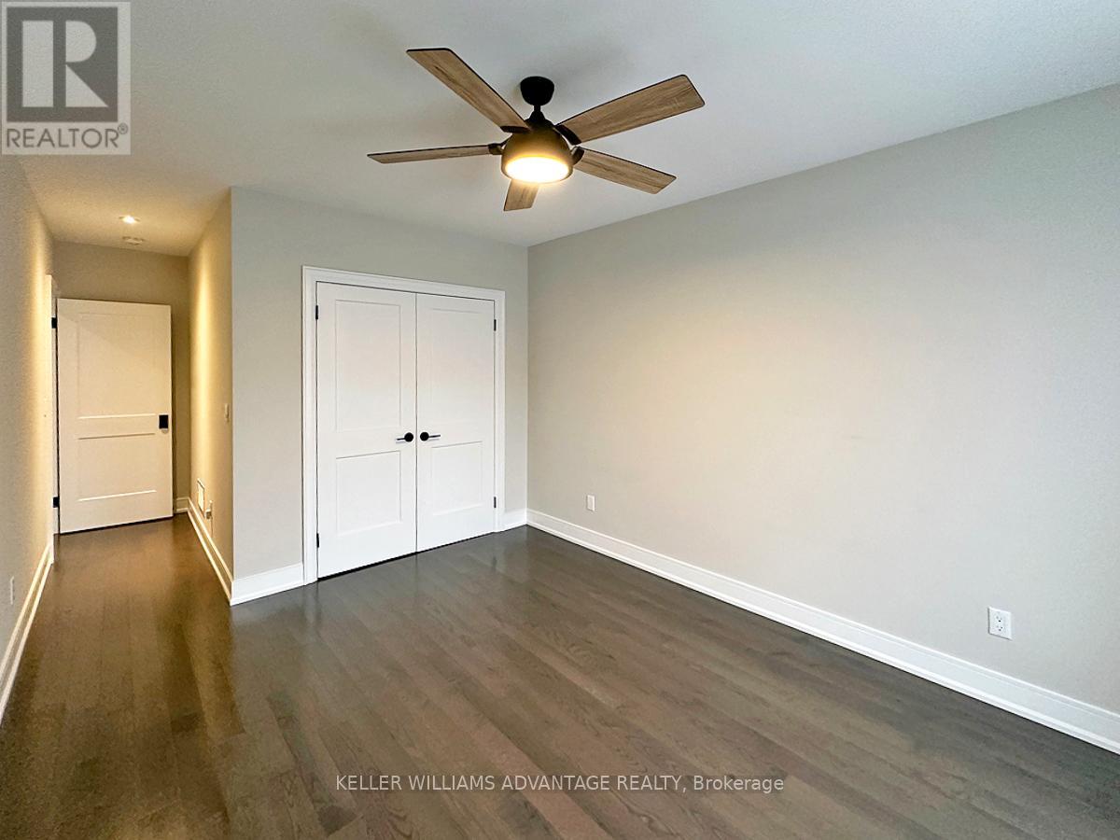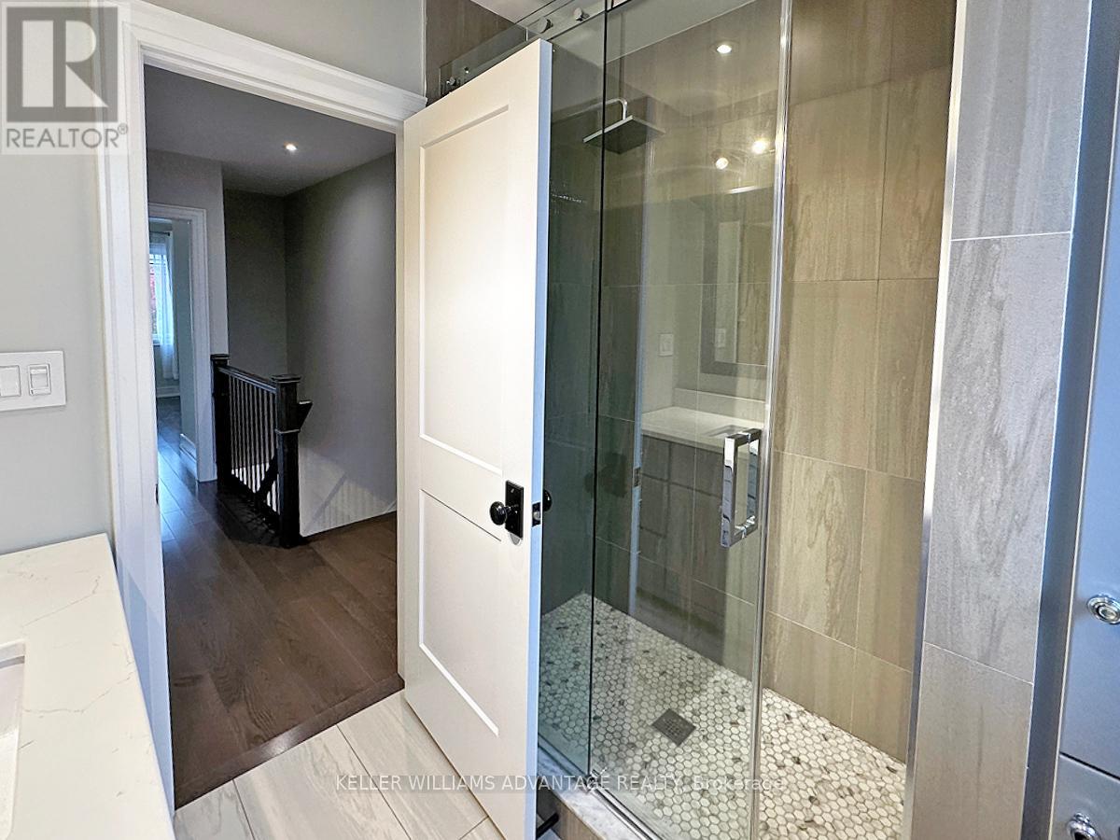Upper - 84 Prescott Avenue Toronto, Ontario M6N 3G5
$3,500 Monthly
This modern newly renovated 3 Bedroom Main and Upper unit is a beauty! The kitchen is a wanna-be chef's delight with lots of counter space, storage and niceties. Offering a gas stove, double door fridge with water/ice dispenser, separate garbage, recycling, hidden dishwasher. Beautiful hardwood floors. Lots of storage available. Open concept Main floor living spaces and great for family gatherings or just enjoying quiet moments. Nice primary bedroom with tons of closet space for hanging and shelves. This neighbourhood of Weston-Pellam Park is a Walkers paradise, Excellent Transit and Very Bikeable as per Walk Score. Most errands can be accomplished on foot in the neighbourhood. As part of the historical district of Carleton Village, this recognition has helped raise the profile of this quiet, west end neighbourhood. Photos are from a previous listing. (id:50886)
Property Details
| MLS® Number | W11976876 |
| Property Type | Single Family |
| Community Name | Weston-Pellam Park |
| Amenities Near By | Park, Place Of Worship, Public Transit, Schools |
| Communication Type | High Speed Internet |
| Community Features | Community Centre |
| Features | Lane, Carpet Free |
| Parking Space Total | 1 |
Building
| Bathroom Total | 1 |
| Bedrooms Above Ground | 3 |
| Bedrooms Total | 3 |
| Appliances | Dishwasher, Dryer, Refrigerator, Stove, Washer |
| Basement Features | Apartment In Basement |
| Basement Type | N/a |
| Construction Style Attachment | Detached |
| Cooling Type | Central Air Conditioning |
| Exterior Finish | Brick |
| Flooring Type | Hardwood |
| Foundation Type | Unknown |
| Heating Fuel | Natural Gas |
| Heating Type | Forced Air |
| Stories Total | 2 |
| Type | House |
| Utility Water | Municipal Water |
Parking
| Detached Garage |
Land
| Acreage | No |
| Land Amenities | Park, Place Of Worship, Public Transit, Schools |
| Sewer | Sanitary Sewer |
| Size Depth | 120 Ft |
| Size Frontage | 25 Ft |
| Size Irregular | 25 X 120 Ft |
| Size Total Text | 25 X 120 Ft |
Rooms
| Level | Type | Length | Width | Dimensions |
|---|---|---|---|---|
| Second Level | Primary Bedroom | 5.56 m | 3.42 m | 5.56 m x 3.42 m |
| Second Level | Bedroom | 4.84 m | 3.17 m | 4.84 m x 3.17 m |
| Second Level | Bedroom | 3.76 m | 2.37 m | 3.76 m x 2.37 m |
| Second Level | Bathroom | 2.31 m | 2.06 m | 2.31 m x 2.06 m |
| Ground Level | Foyer | 2.73 m | 2.22 m | 2.73 m x 2.22 m |
| Ground Level | Living Room | 3.77 m | 3.44 m | 3.77 m x 3.44 m |
| Ground Level | Dining Room | 4.96 m | 3.23 m | 4.96 m x 3.23 m |
| Ground Level | Kitchen | 5.86 m | 3.83 m | 5.86 m x 3.83 m |
Utilities
| Sewer | Installed |
Contact Us
Contact us for more information
Carol Elizabeth Foderick
Broker
1238 Queen St East Unit B
Toronto, Ontario M4L 1C3
(416) 465-4545
(416) 465-4533
Robert Wong
Broker
www.thewongnumber.com/
1238 Queen St East Unit B
Toronto, Ontario M4L 1C3
(416) 465-4545
(416) 465-4533



























































