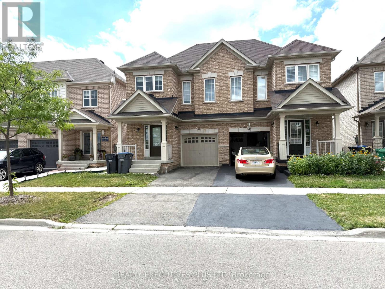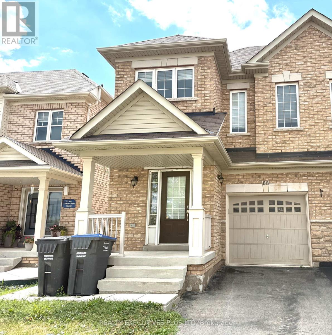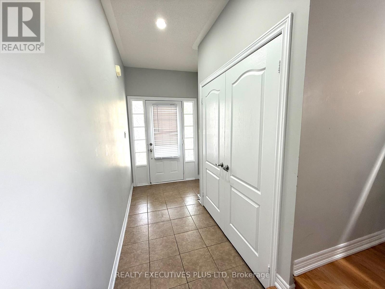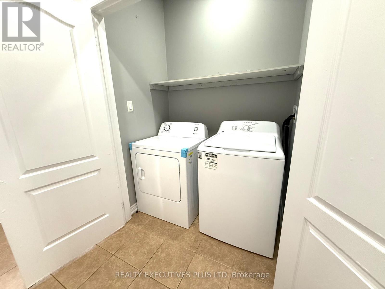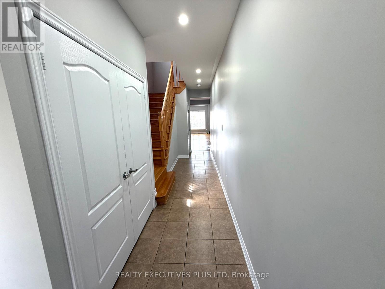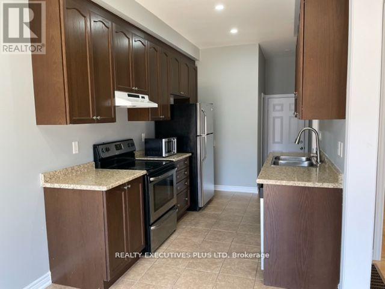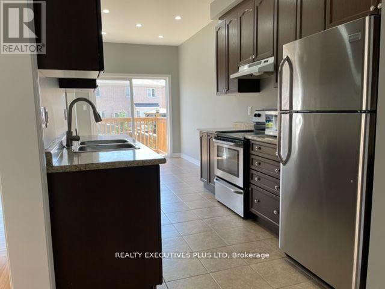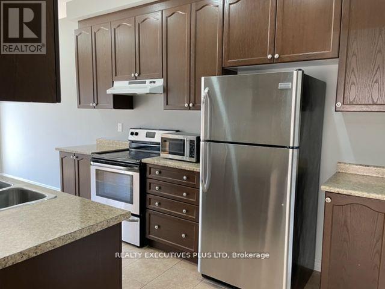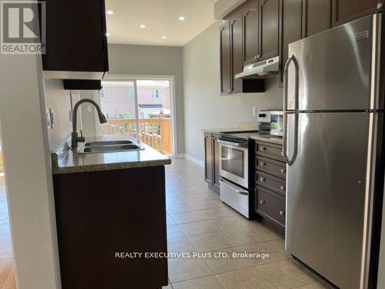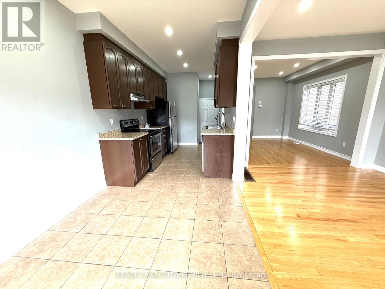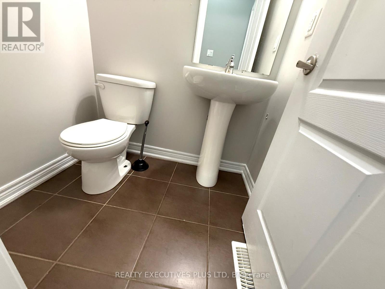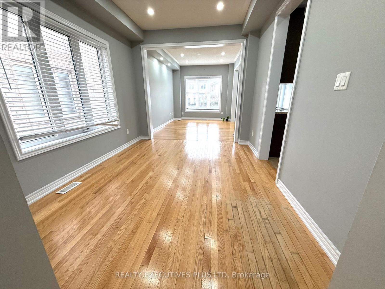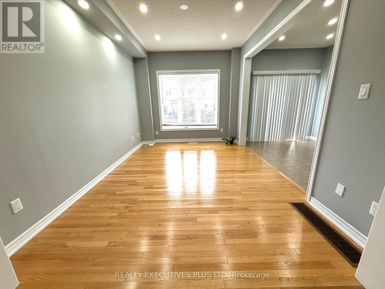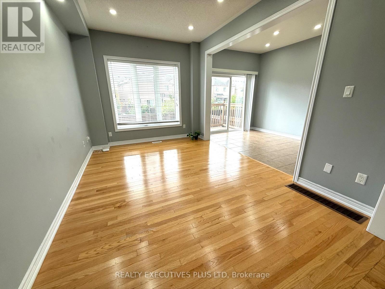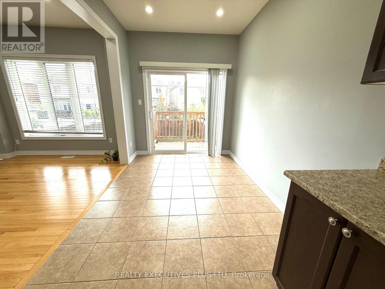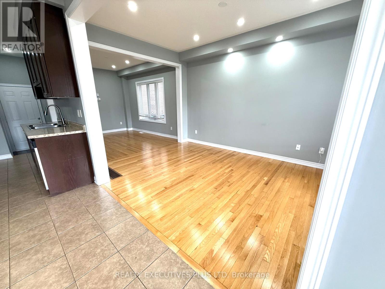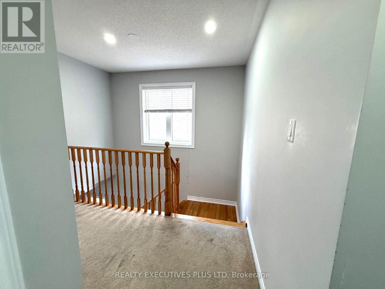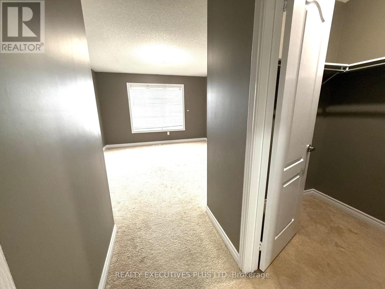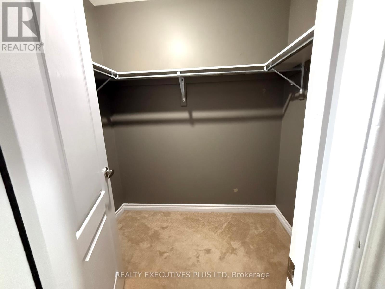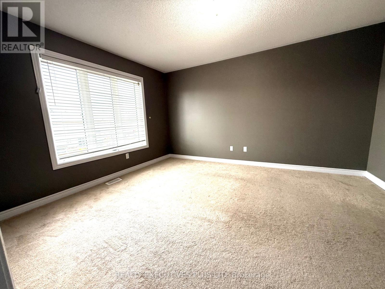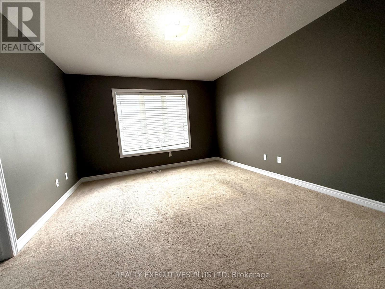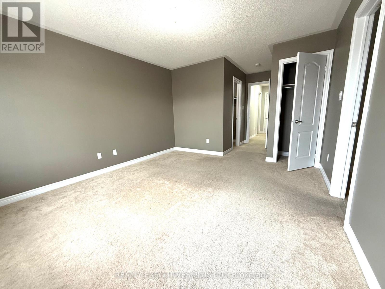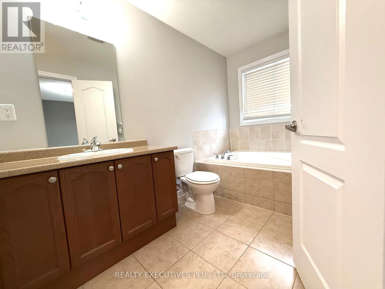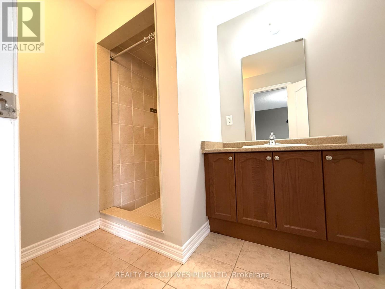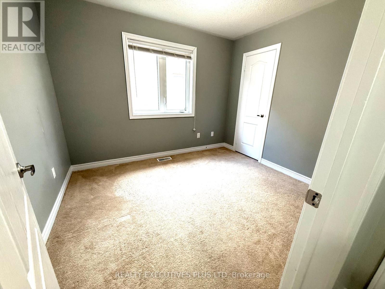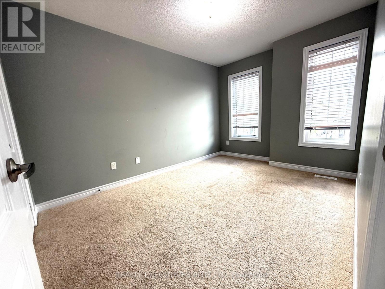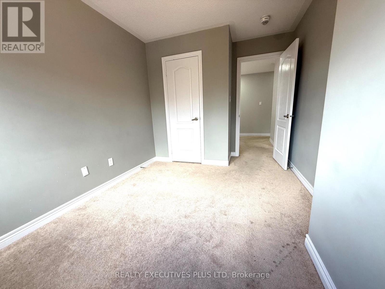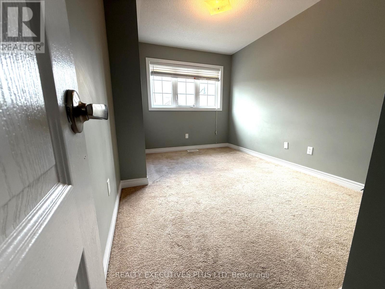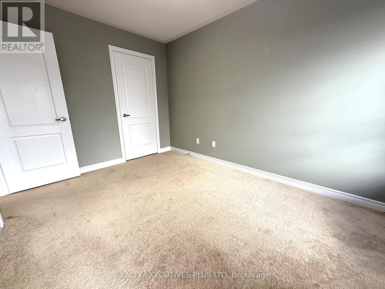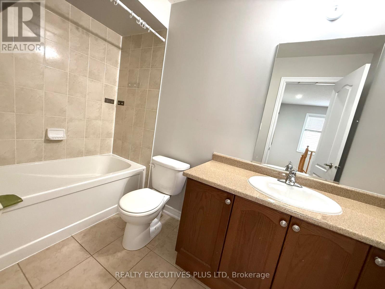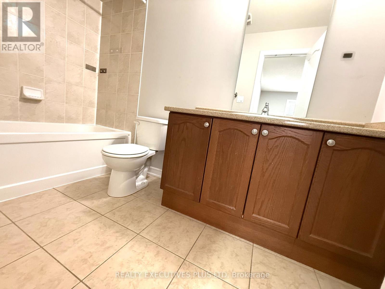Upper - 88 Banbridge Crescent Brampton, Ontario L6X 5M1
$2,850 Monthly
Newer Home, Well Upgraded, Shows well, , Appx 1780 Sf, 4 bedrooms, 3 baths, private ensuite main floor laundry room (not shared), hardwood floors and pot lights on main floor, close to shopping, schools, Go Stn, public transit, kitchen with w/o to deck and a fenced back yard, No room sharing arrangements please, only family and proven related members, Tenants Responsible To Clean Snow,Cut Grass, Pay 70% of All Utilities, Tenants Ins, 1st And Last Months And 10 Post Dated Cheques Upon Commencement Of Lease, No Smoking, Vaping Or Drugs/Weed Of Any Kind No Pets. The Legal Basement apartment is leased separately, the driveway part after sidewalk is use for parking the lower level, tenant, $300 key refundable deposit, Tenants insurance confirmation of at least $2M liability coverage proof to be sent prior to closing date. Photos used from previous listing the home is vacant. (id:50886)
Property Details
| MLS® Number | W12349273 |
| Property Type | Single Family |
| Community Name | Credit Valley |
| Amenities Near By | Park, Place Of Worship, Public Transit, Schools |
| Parking Space Total | 2 |
Building
| Bathroom Total | 3 |
| Bedrooms Above Ground | 4 |
| Bedrooms Total | 4 |
| Age | 6 To 15 Years |
| Appliances | Blinds, Water Heater, Stove, Refrigerator |
| Basement Type | None |
| Construction Style Attachment | Semi-detached |
| Cooling Type | Central Air Conditioning |
| Exterior Finish | Brick |
| Flooring Type | Hardwood, Ceramic, Carpeted |
| Foundation Type | Poured Concrete |
| Half Bath Total | 1 |
| Heating Fuel | Natural Gas |
| Heating Type | Forced Air |
| Stories Total | 2 |
| Size Interior | 1,500 - 2,000 Ft2 |
| Type | House |
| Utility Water | Municipal Water |
Parking
| Attached Garage | |
| Garage |
Land
| Acreage | No |
| Land Amenities | Park, Place Of Worship, Public Transit, Schools |
| Sewer | Sanitary Sewer |
Rooms
| Level | Type | Length | Width | Dimensions |
|---|---|---|---|---|
| Second Level | Primary Bedroom | 4.62 m | 3.68 m | 4.62 m x 3.68 m |
| Second Level | Bedroom 2 | 4.22 m | 2.75 m | 4.22 m x 2.75 m |
| Second Level | Bedroom 3 | 3.96 m | 2.8 m | 3.96 m x 2.8 m |
| Second Level | Bedroom 4 | 3.26 m | 2.78 m | 3.26 m x 2.78 m |
| Ground Level | Great Room | 4.27 m | 3.03 m | 4.27 m x 3.03 m |
| Ground Level | Dining Room | 3.8 m | 3.03 m | 3.8 m x 3.03 m |
| Ground Level | Kitchen | 5.46 m | 2.49 m | 5.46 m x 2.49 m |
Contact Us
Contact us for more information
Nasir Manji
Salesperson
(416) 565-7653
www.nasirmanji.com/
www.facebook.com/nasir.manji/
www.linkedin.com/in/nasir-manji-28710225/
5700 Cancross Court Unit 103e
Mississauga, Ontario L5R 3E9
(905) 278-1900
(905) 848-1918

