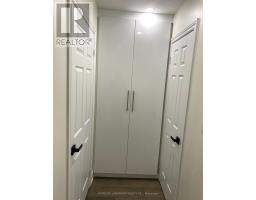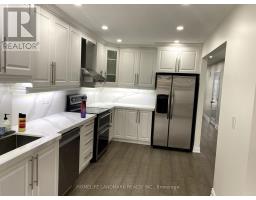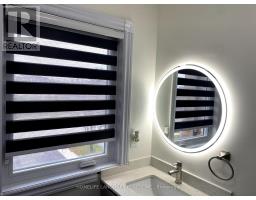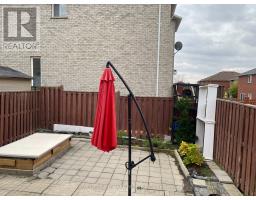Upper - 902 Delgado Drive Mississauga, Ontario L5V 2S4
$3,450 Monthly
Immaculate 3 Bed townhouse in East Credit's Family Friendly Neighborhood! W/2 Parking on Driveway. Recently upgraded with quartz countertop, hardwood floorings, and a modular kitchen. Same level Laundry, 3 Bedrooms on the 2nd floor, Big family room, and an office/study space on the main floor. Very close to the heartland town center, Outlets, Costco, Walmart, and many more big box stores. It is easily accessible by public transit, Highway 401/403/407. Located in the school district of one of the best public school in Mississauga- Britannia Public School. **** EXTRAS **** Fridge, Stove, Dishwasher, Laundry, and ELFs. (id:50886)
Property Details
| MLS® Number | W10428246 |
| Property Type | Single Family |
| Community Name | East Credit |
| AmenitiesNearBy | Park, Schools, Public Transit |
| CommunityFeatures | School Bus |
| ParkingSpaceTotal | 2 |
Building
| BathroomTotal | 3 |
| BedroomsAboveGround | 3 |
| BedroomsTotal | 3 |
| Amenities | Fireplace(s) |
| ConstructionStatus | Insulation Upgraded |
| ConstructionStyleAttachment | Attached |
| CoolingType | Central Air Conditioning |
| ExteriorFinish | Brick |
| FireplacePresent | Yes |
| FireplaceTotal | 1 |
| FlooringType | Hardwood, Carpeted |
| FoundationType | Concrete |
| HalfBathTotal | 1 |
| HeatingFuel | Natural Gas |
| HeatingType | Forced Air |
| StoriesTotal | 2 |
| SizeInterior | 1499.9875 - 1999.983 Sqft |
| Type | Row / Townhouse |
| UtilityWater | Municipal Water |
Parking
| Attached Garage |
Land
| Acreage | No |
| LandAmenities | Park, Schools, Public Transit |
| Sewer | Sanitary Sewer |
| SizeDepth | 103 Ft |
| SizeFrontage | 22 Ft |
| SizeIrregular | 22 X 103 Ft |
| SizeTotalText | 22 X 103 Ft |
Rooms
| Level | Type | Length | Width | Dimensions |
|---|---|---|---|---|
| Second Level | Primary Bedroom | 15.2 m | 9.1 m | 15.2 m x 9.1 m |
| Second Level | Bedroom 2 | 10.4 m | 9 m | 10.4 m x 9 m |
| Second Level | Bedroom 3 | 10 m | 9.1 m | 10 m x 9.1 m |
| Second Level | Bathroom | 4 m | 4 m | 4 m x 4 m |
| Second Level | Bathroom | 4 m | 2 m | 4 m x 2 m |
| Ground Level | Family Room | 15.5 m | 13 m | 15.5 m x 13 m |
| Ground Level | Dining Room | 8.2 m | 8 m | 8.2 m x 8 m |
| Ground Level | Kitchen | 11 m | 8.2 m | 11 m x 8.2 m |
| Ground Level | Eating Area | 8.2 m | 8 m | 8.2 m x 8 m |
Utilities
| Cable | Available |
| Sewer | Available |
Interested?
Contact us for more information
Apul Vyas
Salesperson
7240 Woodbine Ave Unit 103
Markham, Ontario L3R 1A4



































































