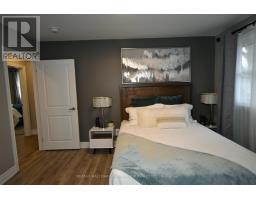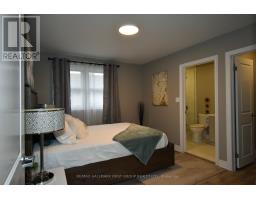Upper - 905 Hilliard Street Peterborough, Ontario K9H 5R8
$2,599 Monthly
Welcome to your ideal family home. A beautifully renovated, sun-filled main floor unit designed for modern comfort and connection. This spacious home features 3 large bedrooms and 3 full bathrooms, two of which are private ensuites perfect for families or guests. Enjoy an open-concept living space with natural light, elegant finishes, and a chef-inspired kitchen with custom cabinetry and stainless steel appliances. In-suite laundry adds everyday convenience. Nestled in a family-friendly neighborhood, just minutes from top-rated schools, parks, and playgrounds, everything you need is close to home This unit includes 2 parking spaces. Tenant pays separately metered hydro & 60% of gas & water. Pet restrictions apply. Non-smoking home. Tenant insurance required. Don't miss this opportunity to live in a stunning, move-in ready home! (Property has a newly added wheelchair accessible ramp for front door access) Available June 1st 2025. (id:50886)
Property Details
| MLS® Number | X12065031 |
| Property Type | Single Family |
| Community Name | Northcrest |
| Features | Wheelchair Access |
| Parking Space Total | 2 |
| Structure | Shed |
Building
| Bathroom Total | 3 |
| Bedrooms Above Ground | 3 |
| Bedrooms Total | 3 |
| Age | 51 To 99 Years |
| Amenities | Separate Electricity Meters |
| Appliances | Water Heater, Dishwasher, Dryer, Storage Shed, Stove, Washer, Refrigerator |
| Architectural Style | Bungalow |
| Construction Style Attachment | Detached |
| Cooling Type | Central Air Conditioning |
| Exterior Finish | Brick |
| Foundation Type | Poured Concrete |
| Heating Fuel | Natural Gas |
| Heating Type | Forced Air |
| Stories Total | 1 |
| Size Interior | 1,100 - 1,500 Ft2 |
| Type | House |
| Utility Water | Municipal Water |
Parking
| No Garage |
Land
| Acreage | No |
| Fence Type | Fully Fenced |
| Sewer | Sanitary Sewer |
Rooms
| Level | Type | Length | Width | Dimensions |
|---|---|---|---|---|
| Main Level | Living Room | 3.75 m | 3.5 m | 3.75 m x 3.5 m |
| Main Level | Kitchen | 2.99 m | 2.71 m | 2.99 m x 2.71 m |
| Main Level | Dining Room | 4.14 m | 2.94 m | 4.14 m x 2.94 m |
| Main Level | Bedroom | 3.78 m | 2.79 m | 3.78 m x 2.79 m |
| Main Level | Bedroom 2 | 3.91 m | 2.89 m | 3.91 m x 2.89 m |
| Main Level | Bedroom 3 | 3.09 m | 2.76 m | 3.09 m x 2.76 m |
Utilities
| Cable | Available |
| Sewer | Installed |
Contact Us
Contact us for more information
Josh Sarta
Salesperson
1154 Kingston Road
Pickering, Ontario L1V 1B4
(905) 831-3300
(905) 831-8147
www.remaxhallmark.com/Hallmark-Durham



































