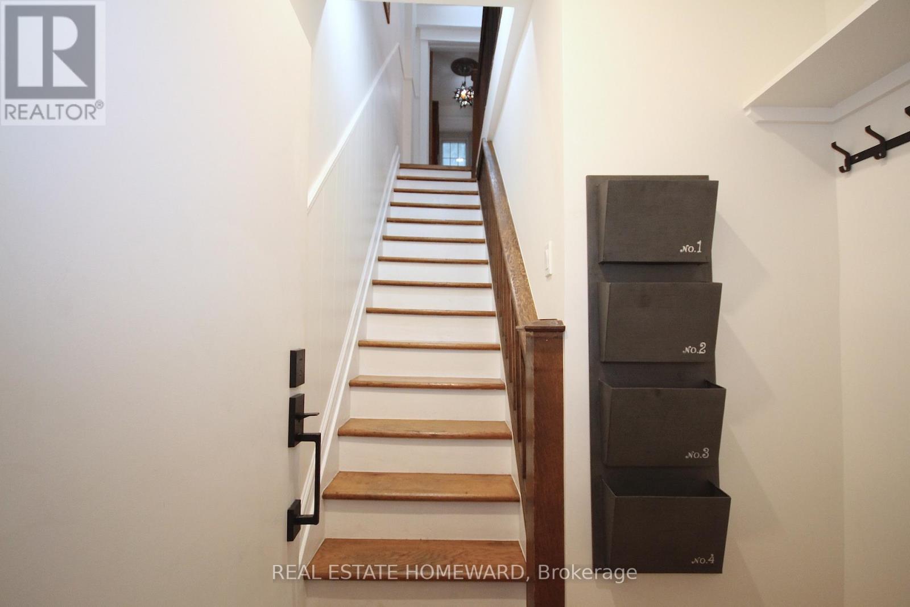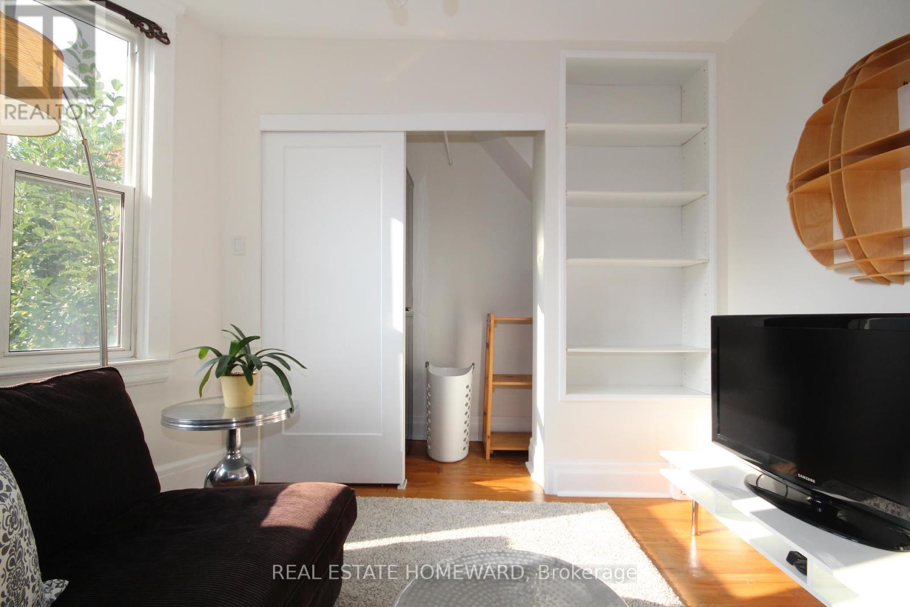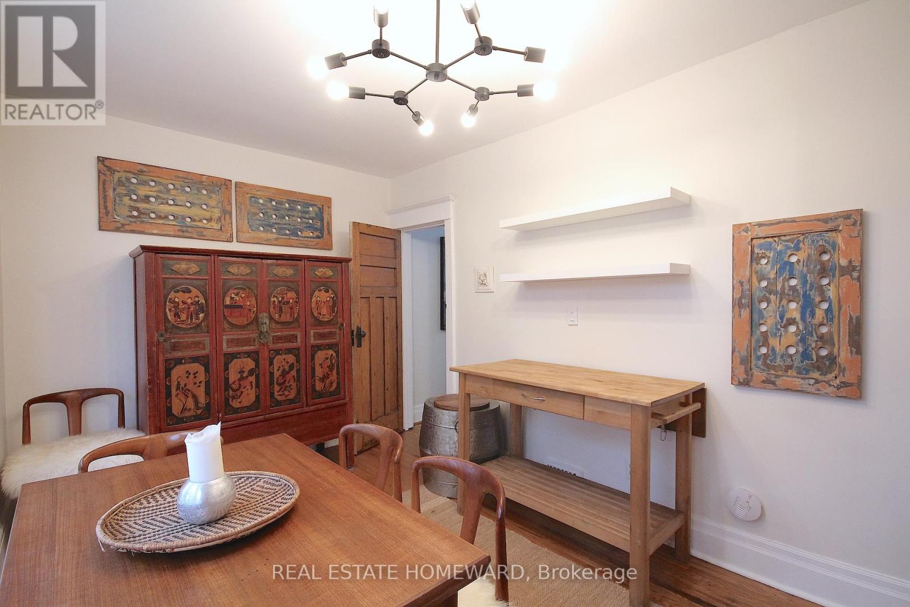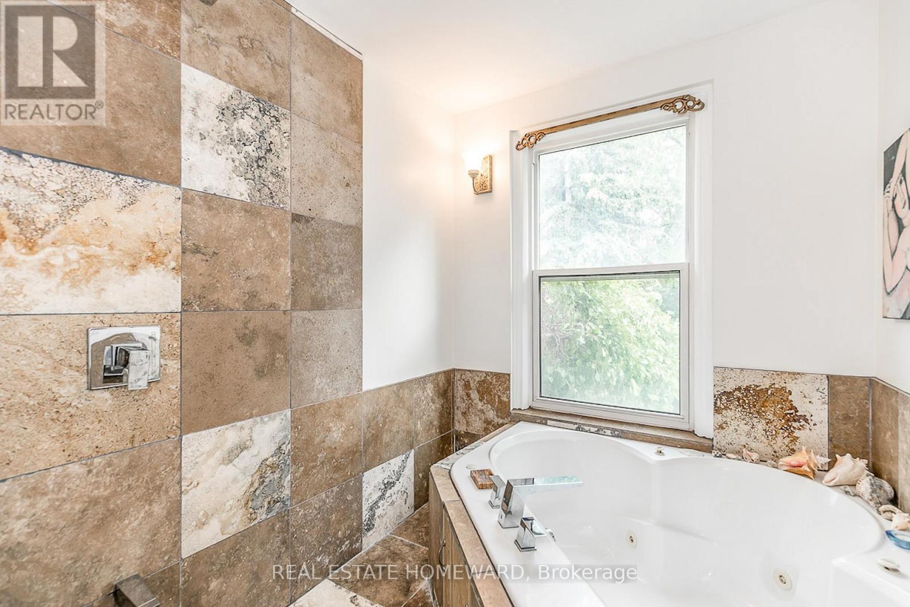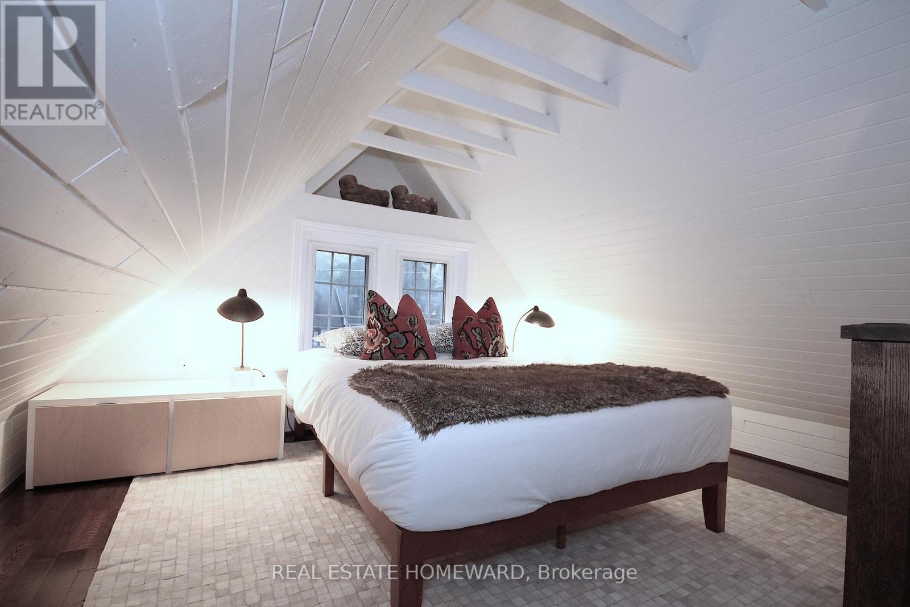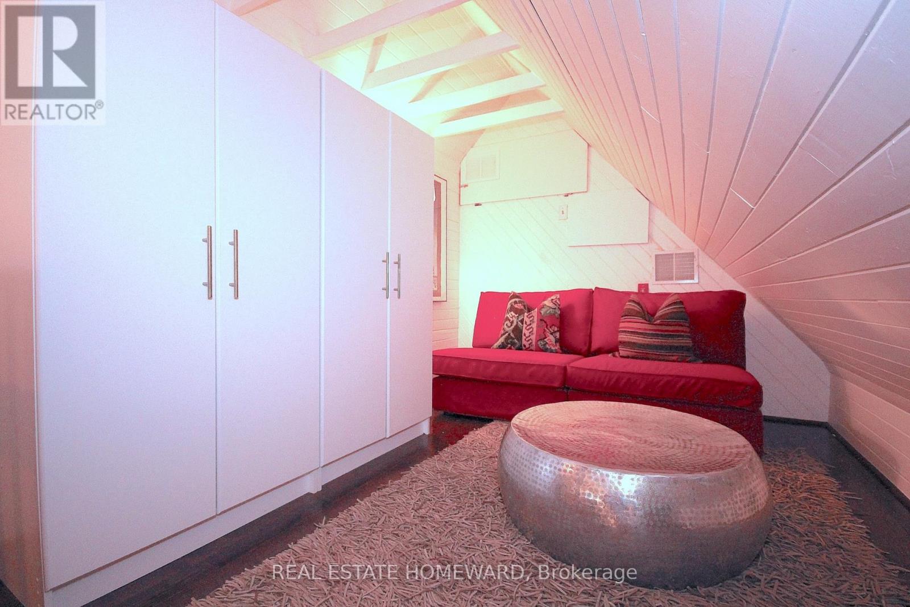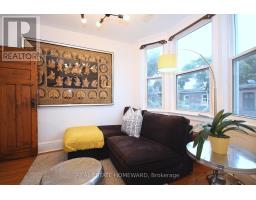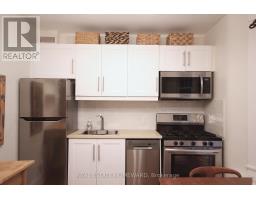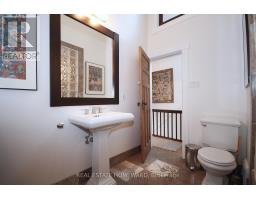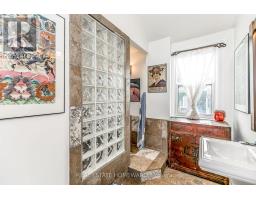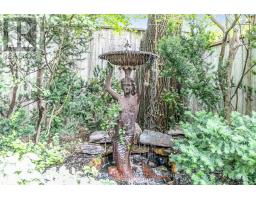Upper - 91 Ivy Avenue Toronto, Ontario M4L 2H8
$3,300 Monthly
Historic Leslieville. Furnished, 2 Upper Levels on Quiet Treed Street, 2 Beds, Spa Bath In Sun Filled Edwardian Home W/Large Peaceful Private Terrace. 2 Bay Windows, Skylight, Cathedral Ceilings In Main Hall & Bath Make Space Delightfully Bright & Engaging. Hardwood Both Levels. Ensuite Laundry. Eat In Kitchen W/ S/S Appliances. Washroom Boasts Stone Floors, Jacuzzi Tub & Rain Shower. 3rd Fl Master W/Sitting Room. W/O To Queen/Gerrard/Greek Town Shopping & Restos. Leftfield Brewery Steps Away! **** EXTRAS **** Use Of All S/S Appliances (Stove, Fridge, Dw, Micro), Washer/Dryer, Cac. Use Of 2 Beds, Furniture In: Living, Eat In Kitchen, Office, Sitting, On Terrace, All Elfs, All Window Coverings. Steps To Greenwood Park W/Skating Rink & Pool. (id:50886)
Property Details
| MLS® Number | E9368237 |
| Property Type | Single Family |
| Community Name | South Riverdale |
| AmenitiesNearBy | Beach, Park, Public Transit, Schools |
| CommunityFeatures | Community Centre |
Building
| BathroomTotal | 1 |
| BedroomsAboveGround | 2 |
| BedroomsTotal | 2 |
| Amenities | Separate Heating Controls |
| Appliances | Water Heater - Tankless |
| CoolingType | Central Air Conditioning |
| ExteriorFinish | Brick Facing |
| FlooringType | Hardwood |
| FoundationType | Stone |
| HeatingFuel | Natural Gas |
| HeatingType | Forced Air |
| Type | Other |
| UtilityWater | Municipal Water |
Land
| Acreage | No |
| LandAmenities | Beach, Park, Public Transit, Schools |
| Sewer | Sanitary Sewer |
| SizeIrregular | Bricktowne, Leslieville!! |
| SizeTotalText | Bricktowne, Leslieville!! |
Rooms
| Level | Type | Length | Width | Dimensions |
|---|---|---|---|---|
| Second Level | Living Room | 2.77 m | 3.43 m | 2.77 m x 3.43 m |
| Second Level | Kitchen | 3.3 m | 4.42 m | 3.3 m x 4.42 m |
| Second Level | Office | 2.39 m | 2.35 m | 2.39 m x 2.35 m |
| Second Level | Other | 3.35 m | 3.05 m | 3.35 m x 3.05 m |
| Second Level | Other | 4.09 m | 2.85 m | 4.09 m x 2.85 m |
| Third Level | Primary Bedroom | 4.01 m | 3.07 m | 4.01 m x 3.07 m |
| Third Level | Sitting Room | 3.43 m | 2.59 m | 3.43 m x 2.59 m |
| Third Level | Bedroom 2 | 2.54 m | 4.34 m | 2.54 m x 4.34 m |
| Main Level | Foyer | 4.37 m | 1.63 m | 4.37 m x 1.63 m |
Interested?
Contact us for more information
Lance Van Der Kolk
Salesperson
1858 Queen Street E.
Toronto, Ontario M4L 1H1
Brenda Van Der Kolk
Salesperson
1858 Queen Street E.
Toronto, Ontario M4L 1H1





