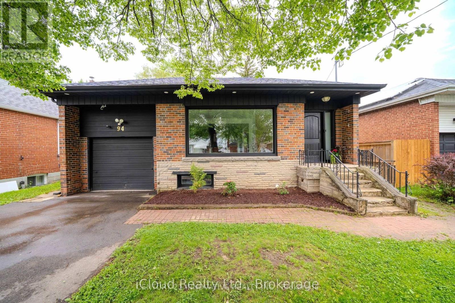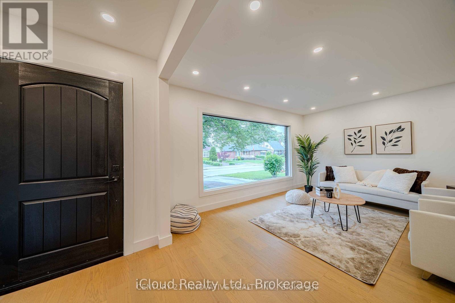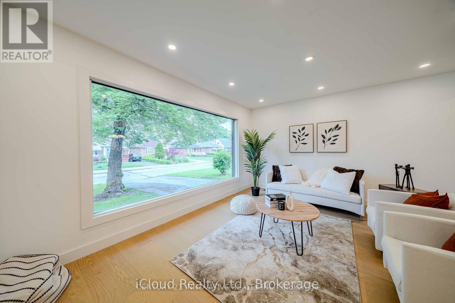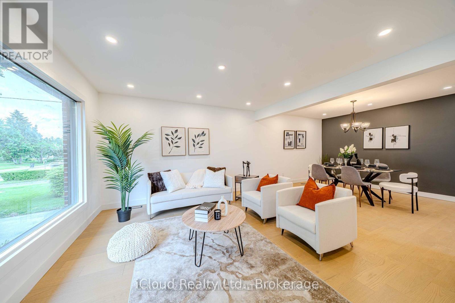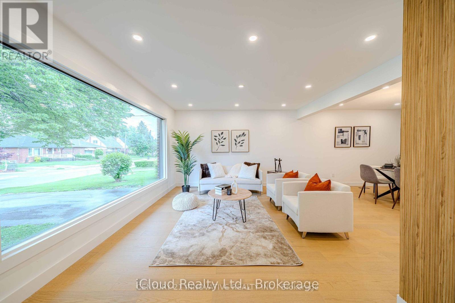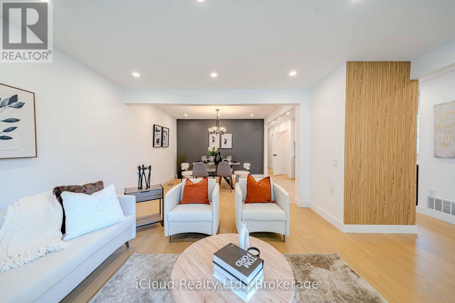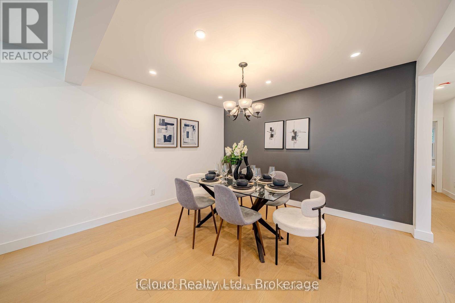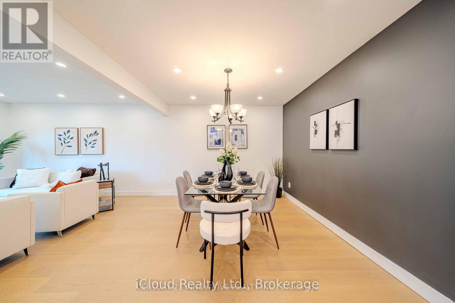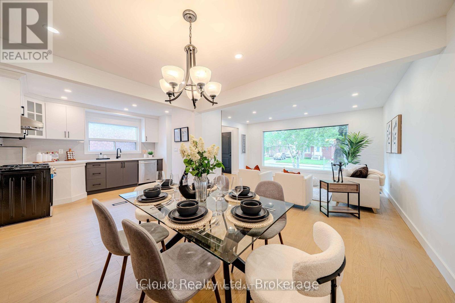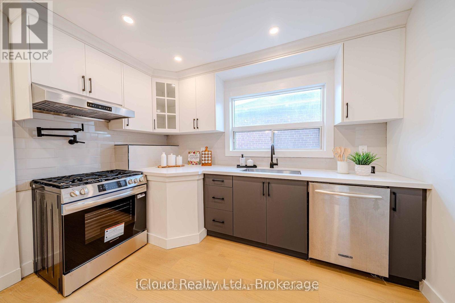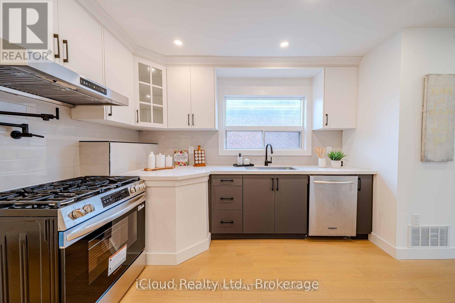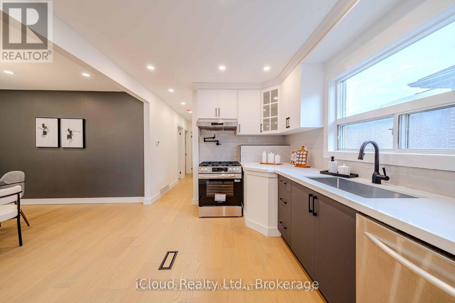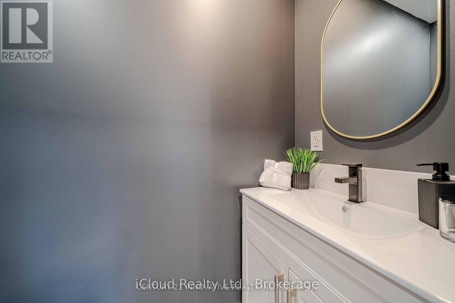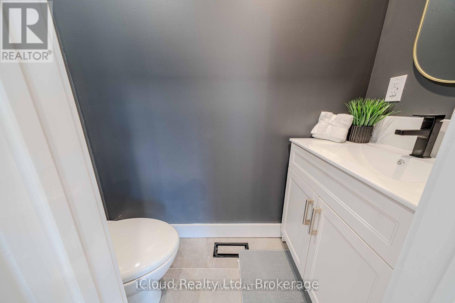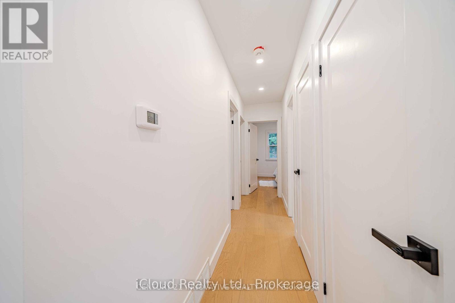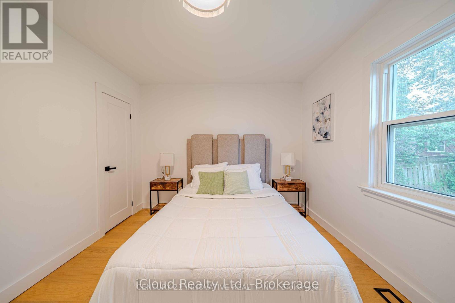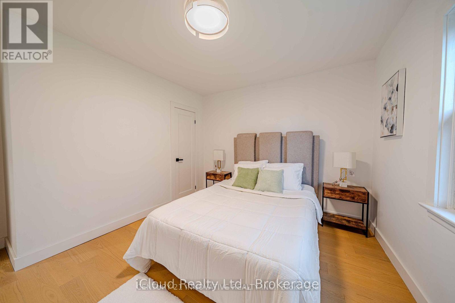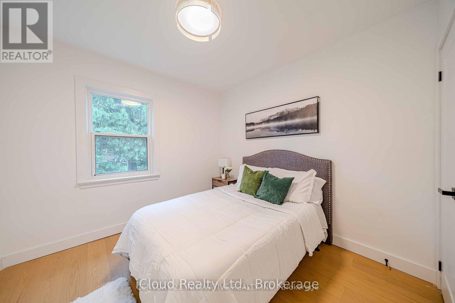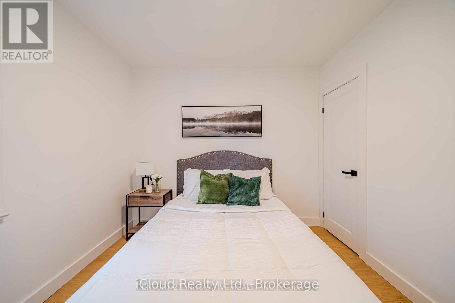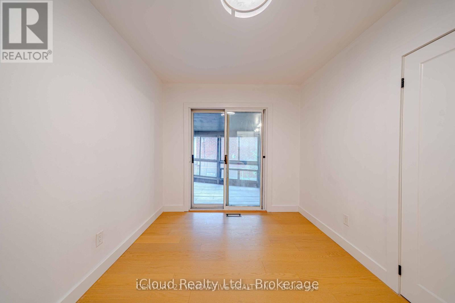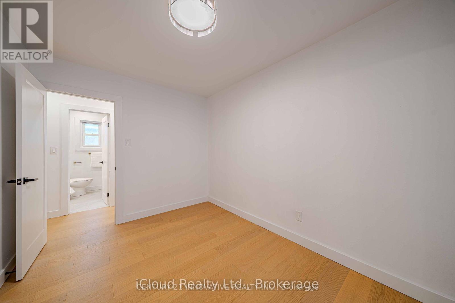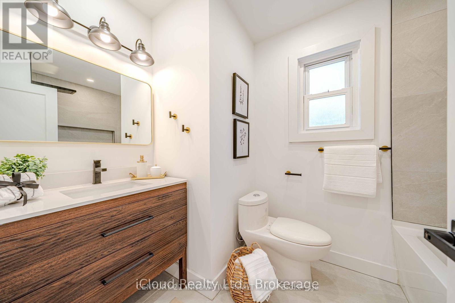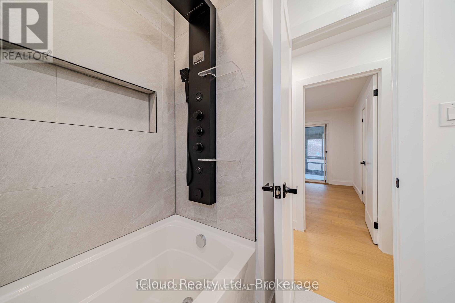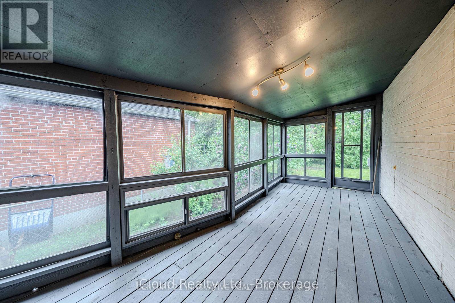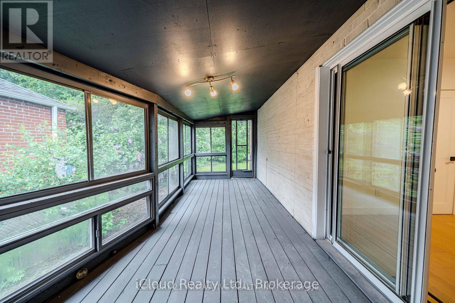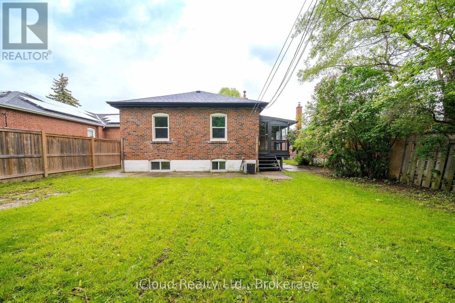Upper - 94 Lynvalley Crescent Toronto, Ontario M1R 2V4
3 Bedroom
2 Bathroom
1,100 - 1,500 ft2
Bungalow
Central Air Conditioning
Forced Air
$2,595 Monthly
Spacious 3 Bedroom Detached Home with 1.5 Bathrooms. Upper Unit Only. Excellent Location. Fully Renovated In the desirable Wexford-Maryvale family-friendly neighbourhood. Gorgeous Open Concept Main Floor With Combined Living/Dining. Modern Kitchen With S/S Appliances, Quartz Counter & Backsplash. Hardwood Flooring Throughout. Spacious 3 Bedrooms. Close To All Amenities, Minutes From Shopping, TTC Transit, Major Highways, Top-Rated Schools & Parks. Basement Not Included. (id:50886)
Property Details
| MLS® Number | E12378207 |
| Property Type | Single Family |
| Community Name | Wexford-Maryvale |
| Equipment Type | Water Heater |
| Features | Carpet Free |
| Parking Space Total | 1 |
| Rental Equipment Type | Water Heater |
Building
| Bathroom Total | 2 |
| Bedrooms Above Ground | 3 |
| Bedrooms Total | 3 |
| Appliances | Dishwasher, Dryer, Stove, Washer, Refrigerator |
| Architectural Style | Bungalow |
| Construction Style Attachment | Detached |
| Cooling Type | Central Air Conditioning |
| Exterior Finish | Brick |
| Flooring Type | Hardwood |
| Foundation Type | Concrete |
| Half Bath Total | 1 |
| Heating Fuel | Natural Gas |
| Heating Type | Forced Air |
| Stories Total | 1 |
| Size Interior | 1,100 - 1,500 Ft2 |
| Type | House |
| Utility Water | Municipal Water |
Parking
| Attached Garage | |
| Garage |
Land
| Acreage | No |
| Sewer | Sanitary Sewer |
Rooms
| Level | Type | Length | Width | Dimensions |
|---|---|---|---|---|
| Main Level | Foyer | 2.43 m | 1.93 m | 2.43 m x 1.93 m |
| Main Level | Living Room | 7.18 m | 4.16 m | 7.18 m x 4.16 m |
| Main Level | Dining Room | 7.18 m | 4.16 m | 7.18 m x 4.16 m |
| Main Level | Kitchen | 3.3 m | 2.99 m | 3.3 m x 2.99 m |
| Main Level | Primary Bedroom | 3.86 m | 3.63 m | 3.86 m x 3.63 m |
| Main Level | Bedroom 2 | 2.92 m | 2.89 m | 2.92 m x 2.89 m |
| Main Level | Bedroom 3 | 3.65 m | 2.64 m | 3.65 m x 2.64 m |
Contact Us
Contact us for more information
Waji Ali
Salesperson
Icloud Realty Ltd.
55 City Centre Drive Unit 503
Mississauga, Ontario L5B 1M3
55 City Centre Drive Unit 503
Mississauga, Ontario L5B 1M3
(905) 268-1000

