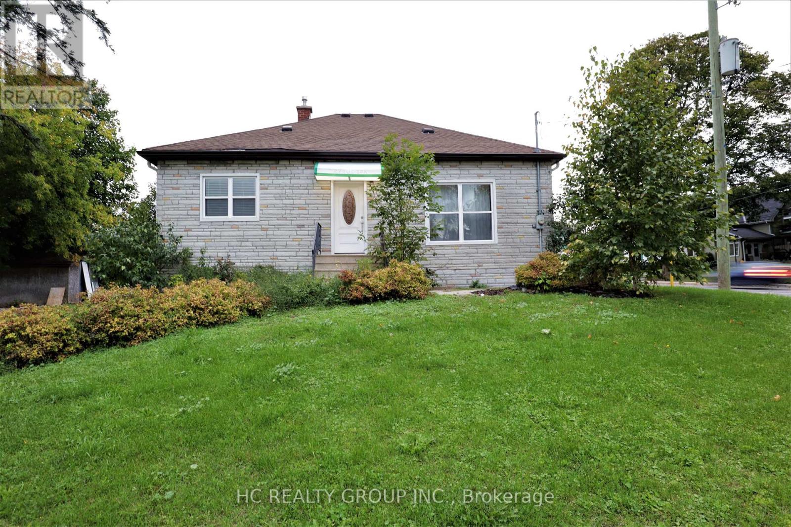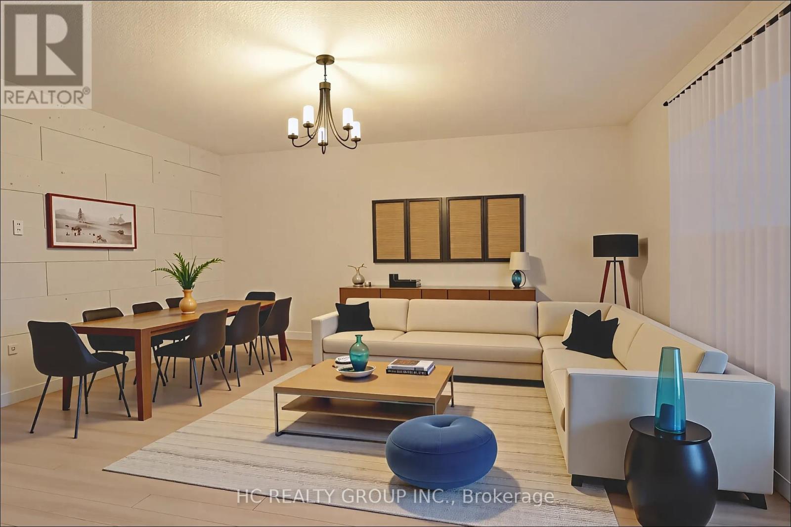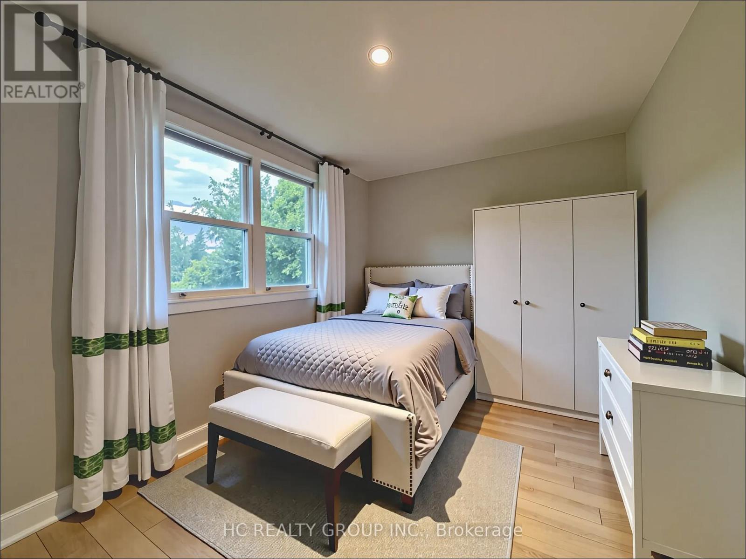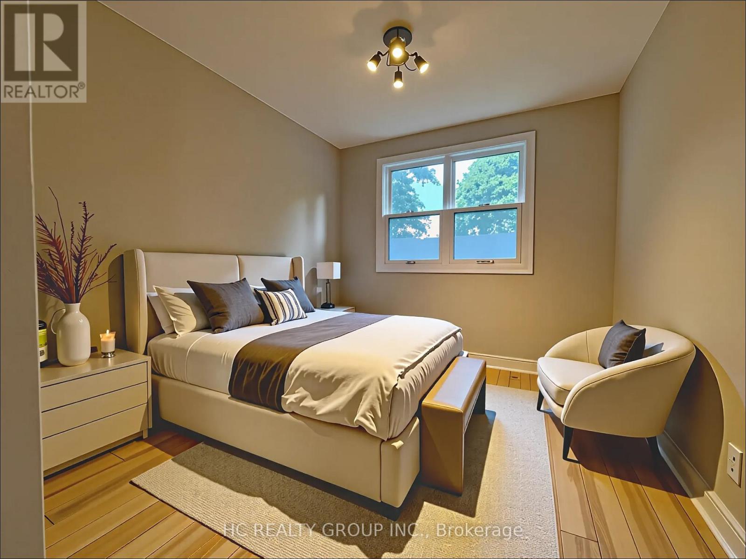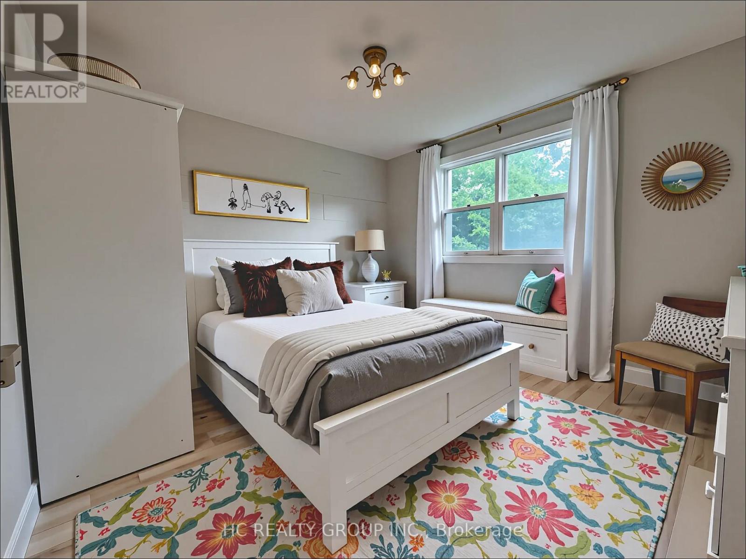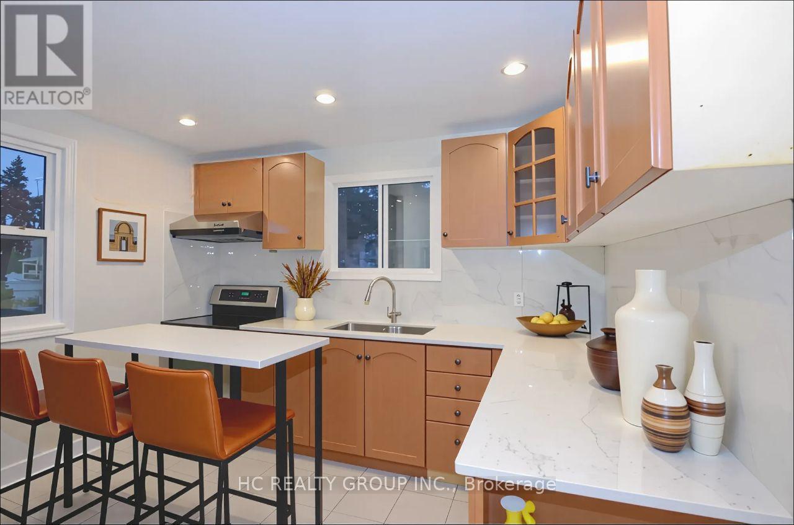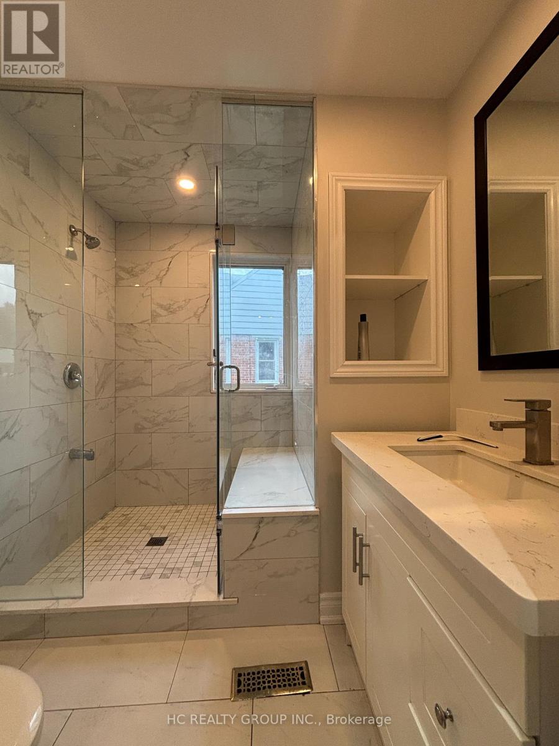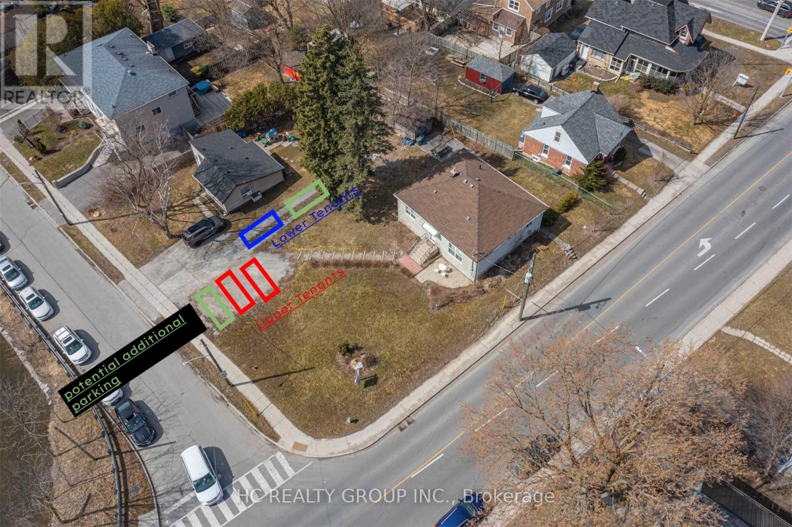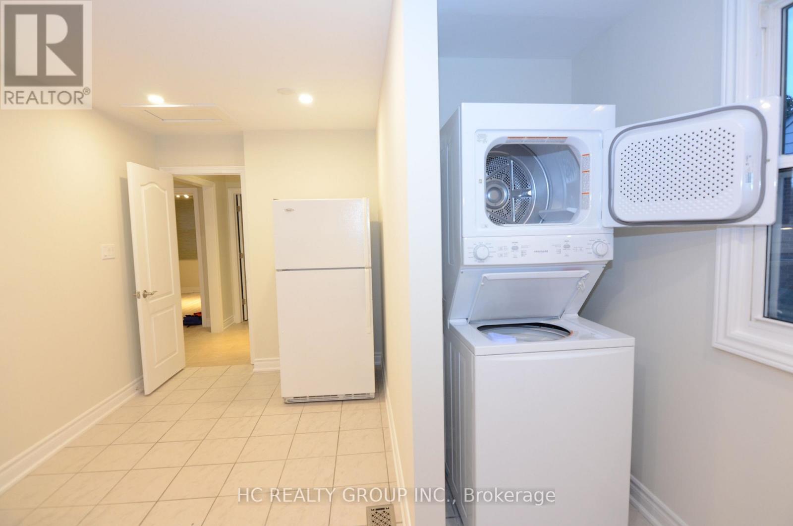Upper - 94 Prospect Street Newmarket, Ontario L3Y 3T4
$2,350 Monthly
This well-appointed residence features three (3) bedrooms and a large living room, complemented by a renovated kitchen and modern washroom. The shower includes seating and glass doors for added comfort. Enjoy exclusive use of the stove, rangehood, fridge, and a convenient washer/dryer combo. At least 2 Parking is available on the driveway. Situated in the heart of Newmarket, the home offers proximity to a variety of amenities. Residents can explore the vibrant Main Street, known for its charming shops, diverse restaurants, and the scenic Riverwalk Commons. The area boasts ample park space, including the picturesque Fairy Lake, providing opportunities for outdoor activities and relaxation. Healthcare needs are met by the nearby Southlake Regional Health Centre, a full-service hospital offering advanced medical care. Commuters will appreciate the accessibility of public transit options, including the Davis Drive Rapidway and the Newmarket GO Station, facilitating easy travel throughout the region. (id:50886)
Property Details
| MLS® Number | N12376030 |
| Property Type | Single Family |
| Community Name | Central Newmarket |
| Features | Carpet Free |
| Parking Space Total | 4 |
Building
| Bathroom Total | 1 |
| Bedrooms Above Ground | 3 |
| Bedrooms Total | 3 |
| Architectural Style | Bungalow |
| Basement Features | Separate Entrance |
| Basement Type | N/a |
| Construction Style Attachment | Detached |
| Exterior Finish | Brick |
| Foundation Type | Block |
| Heating Fuel | Natural Gas |
| Heating Type | Forced Air |
| Stories Total | 1 |
| Size Interior | 1,100 - 1,500 Ft2 |
| Type | House |
| Utility Water | Municipal Water |
Parking
| No Garage |
Land
| Acreage | No |
| Sewer | Sanitary Sewer |
Rooms
| Level | Type | Length | Width | Dimensions |
|---|---|---|---|---|
| Main Level | Living Room | 5.52 m | 5 m | 5.52 m x 5 m |
| Main Level | Kitchen | 4.82 m | 3.39 m | 4.82 m x 3.39 m |
| Main Level | Bedroom | 3.39 m | 3.44 m | 3.39 m x 3.44 m |
| Main Level | Bedroom | 3.42 m | 2.74 m | 3.42 m x 2.74 m |
| Main Level | Bedroom | 3.42 m | 2.74 m | 3.42 m x 2.74 m |
Contact Us
Contact us for more information
Matias Ding
Salesperson
9206 Leslie St 2nd Flr
Richmond Hill, Ontario L4B 2N8
(905) 889-9969
(905) 889-9979
www.hcrealty.ca/

