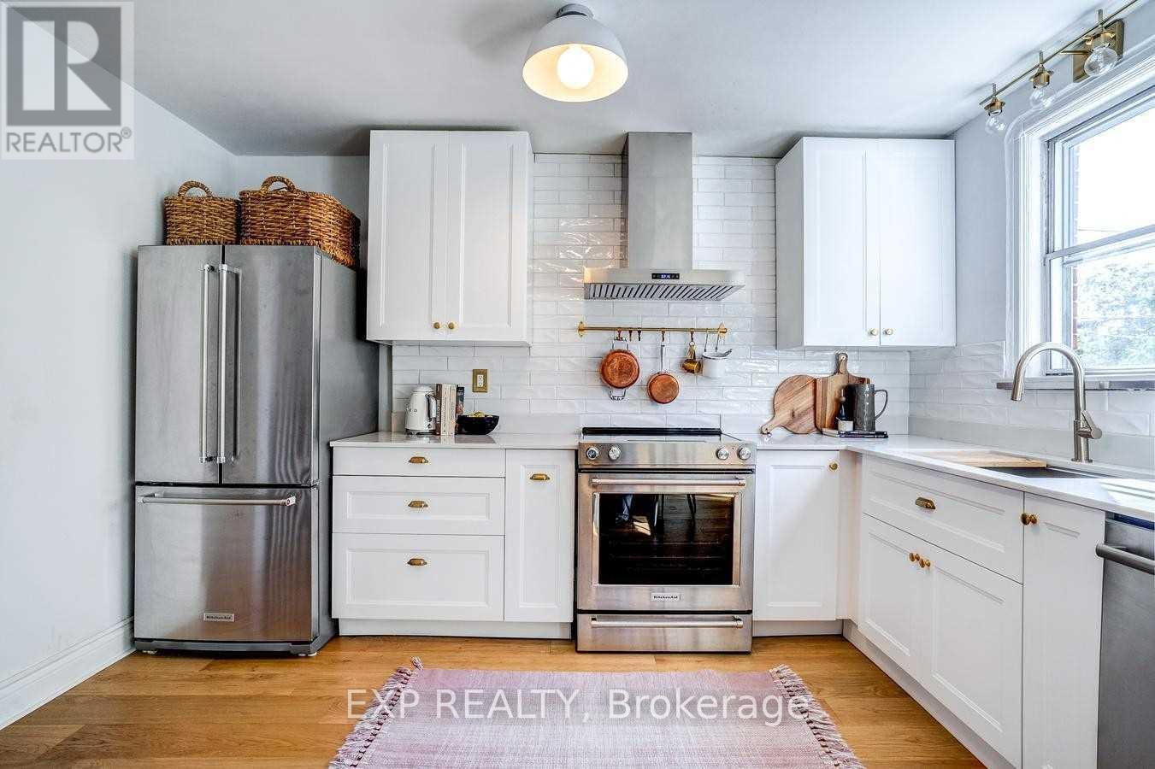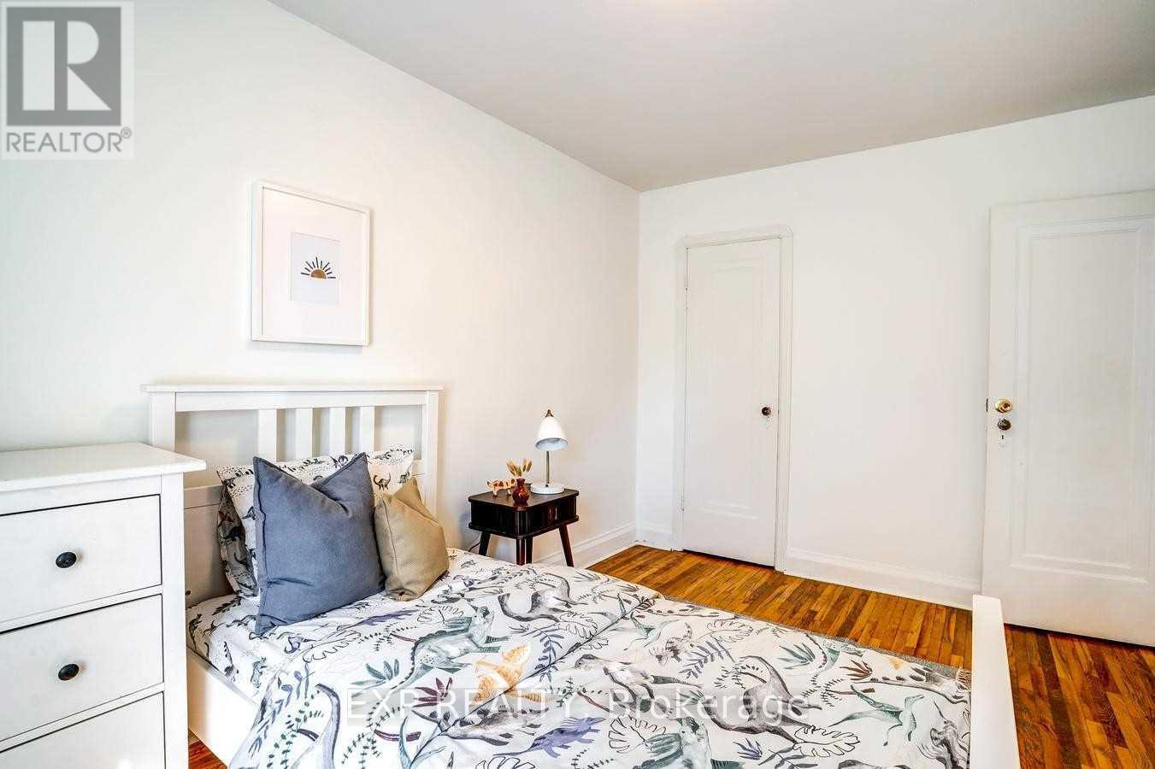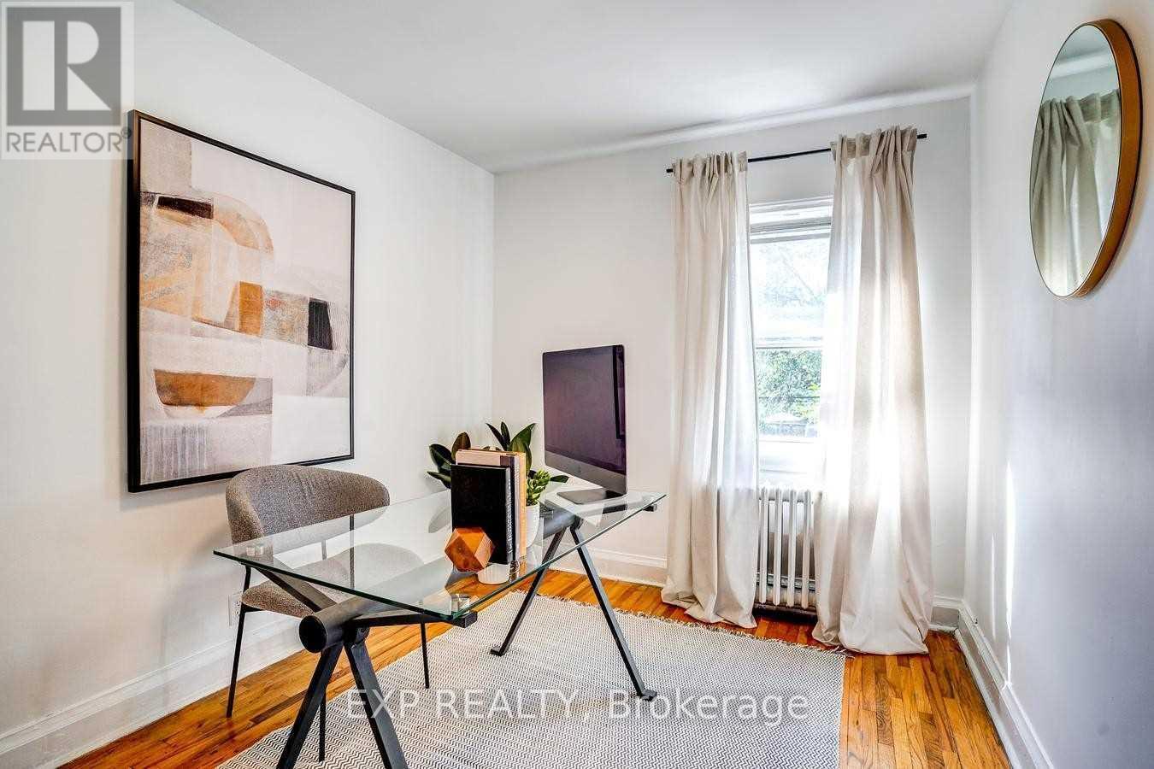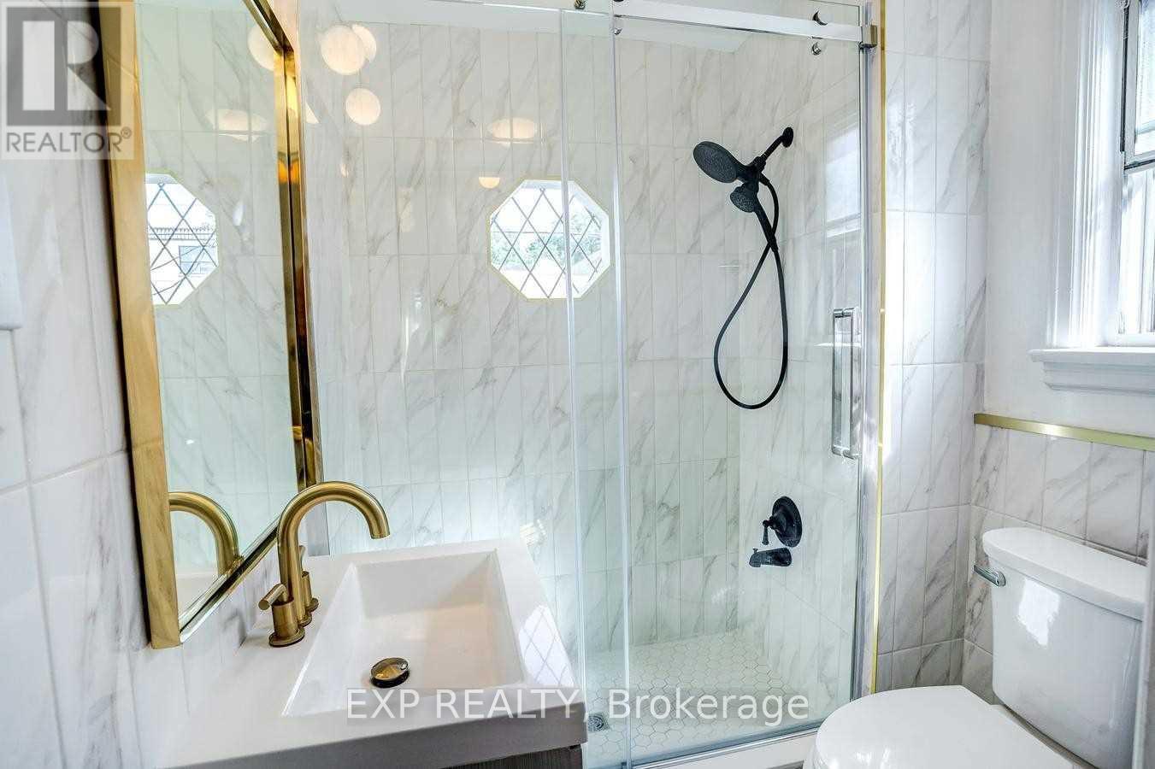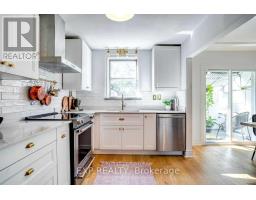Upper - 960 Pape Avenue Toronto, Ontario M4K 3V5
$3,500 Monthly
Welcome to the heart of Pape Village, steps from the vibrant Danforth! This beautifully renovated 3-bedroom, 1-bath home is packed with style and comfort featuring sleek new American Oak floors, a stunning kitchen with quartz countertops, high-end fixtures, and brand new stainless steel appliances. The spacious dining room opens up to a bright sunroom that leads to your own private backyard, perfect for relaxing or entertaining. Enjoy in-suite laundry, included parking, and full exterior maintenance (lawn care, salting, snow removal). With gas, hydro, and water all covered, just move in and enjoy. Walk to trendy shops, restaurants, and cafes on the Danforth, Pape Subway Station, local parks, and the East York Community Centre. With easy access to the DVP, 401, and downtown, this location truly has it all. Don't miss your chance to live in one of Toronto's most sought-after neighbourhoods! (id:50886)
Property Details
| MLS® Number | E12169433 |
| Property Type | Single Family |
| Community Name | Broadview North |
| Features | Carpet Free, In Suite Laundry |
| Parking Space Total | 1 |
Building
| Bathroom Total | 1 |
| Bedrooms Above Ground | 3 |
| Bedrooms Total | 3 |
| Amenities | Separate Heating Controls |
| Appliances | Water Heater, Oven - Built-in |
| Basement Development | Finished |
| Basement Features | Separate Entrance |
| Basement Type | N/a (finished) |
| Construction Style Attachment | Semi-detached |
| Cooling Type | Central Air Conditioning |
| Exterior Finish | Brick |
| Flooring Type | Hardwood, Ceramic |
| Foundation Type | Poured Concrete |
| Heating Fuel | Natural Gas |
| Heating Type | Forced Air |
| Stories Total | 2 |
| Size Interior | 1,100 - 1,500 Ft2 |
| Type | House |
| Utility Water | Municipal Water |
Parking
| Garage |
Land
| Acreage | No |
| Sewer | Sanitary Sewer |
| Size Depth | 100 Ft |
| Size Frontage | 23 Ft |
| Size Irregular | 23 X 100 Ft |
| Size Total Text | 23 X 100 Ft |
Rooms
| Level | Type | Length | Width | Dimensions |
|---|---|---|---|---|
| Second Level | Bedroom | 9.12 m | 13.81 m | 9.12 m x 13.81 m |
| Second Level | Bedroom 2 | 11.41 m | 12.89 m | 11.41 m x 12.89 m |
| Second Level | Bedroom 3 | 8.56 m | 10.82 m | 8.56 m x 10.82 m |
| Ground Level | Living Room | 10.04 m | 12.82 m | 10.04 m x 12.82 m |
| Ground Level | Dining Room | 9.09 m | 12.69 m | 9.09 m x 12.69 m |
| Ground Level | Kitchen | 9.09 m | 12.69 m | 9.09 m x 12.69 m |
Contact Us
Contact us for more information
Rick Dhillon
Salesperson
rickdhillon.com/
www.facebook.com/rick.dhillon.3
www.linkedin.com/authwall?trk=gf&trkInfo=AQGxefli3b6tlAAAAXKvBQfQZw2lYwYPSmjnPNeS9Zl9m4HX2HA
(866) 530-7737







