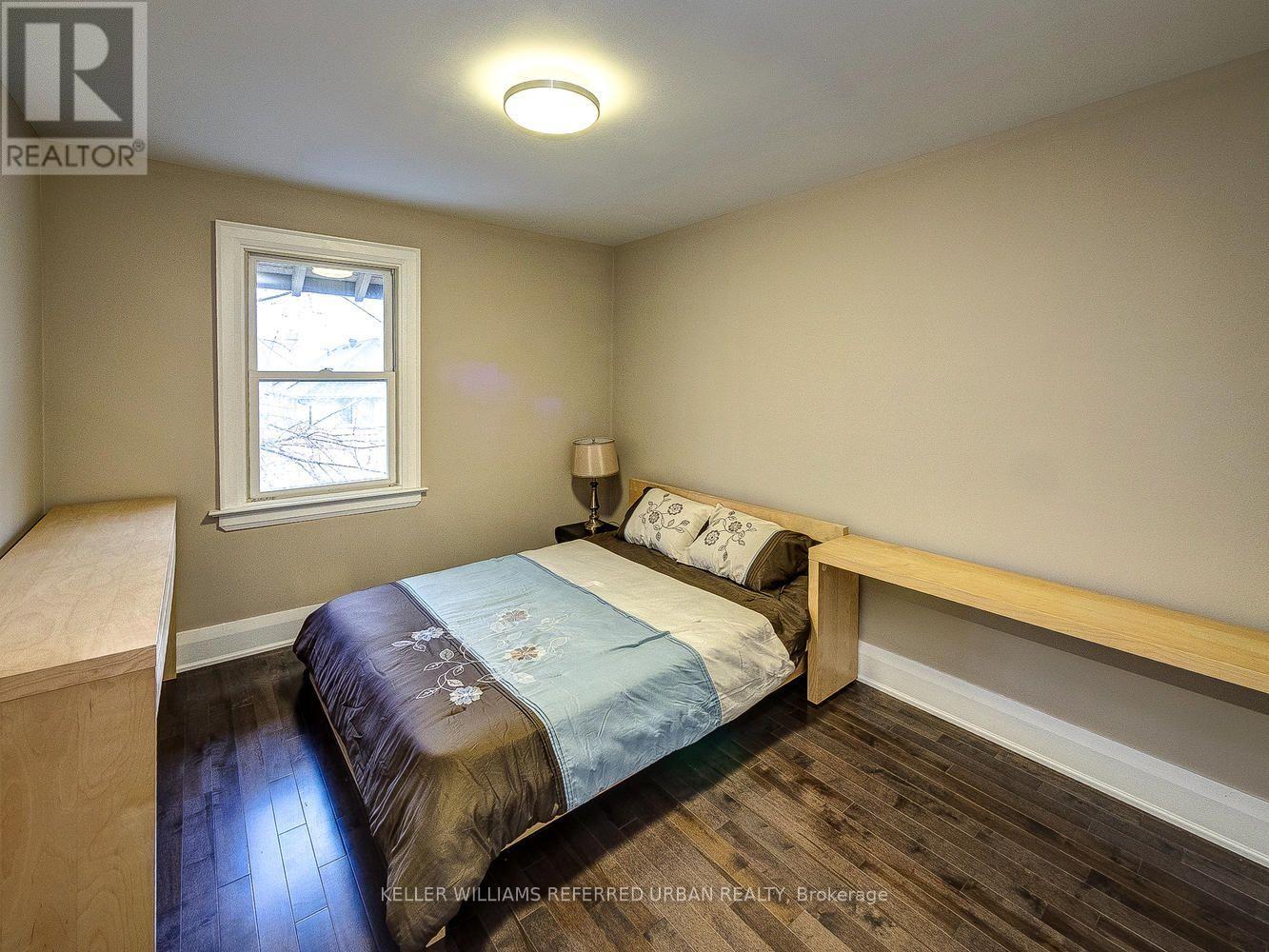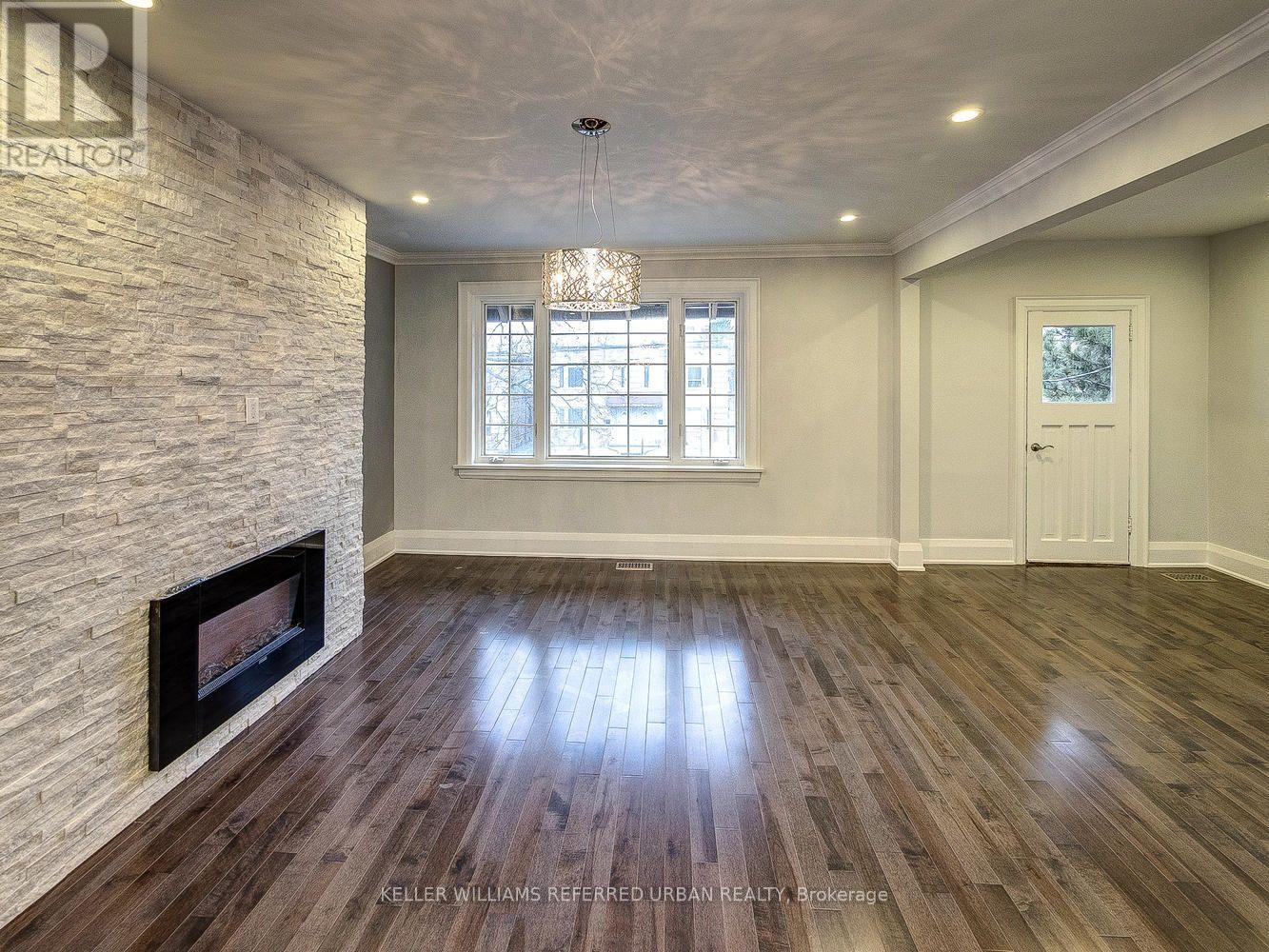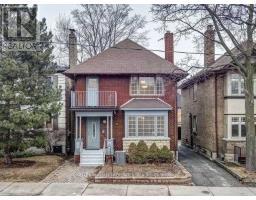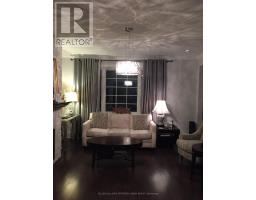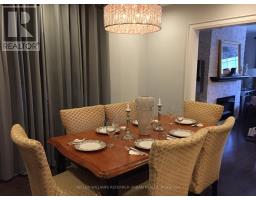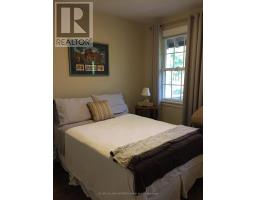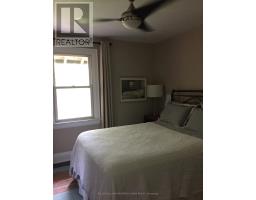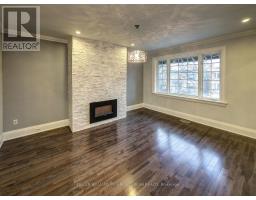Upper - 971 Avenue Road Toronto, Ontario M5P 2K9
3 Bedroom
1 Bathroom
700 - 1,100 ft2
Fireplace
Wall Unit
Forced Air
$3,495 Monthly
Incredible home in a prestigious and well sought after neighborhood! This stunning 3-bedroom unit offers over 1,000 square feet of living space, perfectly situated near TTC, shopping, trendy restaurants, and within the highly sought-after Oriole Park School District. Featuring beautiful hardwood floors, 2 balconies, an updated kitchen with stainless steel appliances, and air conditioning for year-round comfort. Additional perks include ensuite laundry and one parking spot. This unit truly has it all don't miss out on this fantastic opportunity! (id:50886)
Property Details
| MLS® Number | C11992066 |
| Property Type | Single Family |
| Community Name | Yonge-Eglinton |
| Amenities Near By | Public Transit, Park, Schools, Place Of Worship |
| Features | Carpet Free |
| Parking Space Total | 1 |
Building
| Bathroom Total | 1 |
| Bedrooms Above Ground | 3 |
| Bedrooms Total | 3 |
| Appliances | Dishwasher, Dryer, Hood Fan, Range, Washer, Refrigerator |
| Construction Style Attachment | Detached |
| Cooling Type | Wall Unit |
| Exterior Finish | Brick |
| Fireplace Present | Yes |
| Fireplace Total | 1 |
| Flooring Type | Hardwood |
| Foundation Type | Concrete |
| Heating Fuel | Natural Gas |
| Heating Type | Forced Air |
| Stories Total | 2 |
| Size Interior | 700 - 1,100 Ft2 |
| Type | House |
| Utility Water | Municipal Water |
Parking
| No Garage |
Land
| Acreage | No |
| Land Amenities | Public Transit, Park, Schools, Place Of Worship |
| Sewer | Sanitary Sewer |
| Size Depth | 115 Ft ,1 In |
| Size Frontage | 30 Ft |
| Size Irregular | 30 X 115.1 Ft |
| Size Total Text | 30 X 115.1 Ft |
Rooms
| Level | Type | Length | Width | Dimensions |
|---|---|---|---|---|
| Second Level | Living Room | 4.56 m | 6.37 m | 4.56 m x 6.37 m |
| Second Level | Dining Room | 3.79 m | 3.48 m | 3.79 m x 3.48 m |
| Second Level | Kitchen | 2.7 m | 2.59 m | 2.7 m x 2.59 m |
| Second Level | Primary Bedroom | 3.79 m | 3.04 m | 3.79 m x 3.04 m |
| Second Level | Bedroom 2 | 3.34 m | 3.04 m | 3.34 m x 3.04 m |
| Second Level | Bedroom 3 | 2.73 m | 2.43 m | 2.73 m x 2.43 m |
Contact Us
Contact us for more information
Hina Khatri
Salesperson
Keller Williams Referred Urban Realty
156 Duncan Mill Rd Unit 1
Toronto, Ontario M3B 3N2
156 Duncan Mill Rd Unit 1
Toronto, Ontario M3B 3N2
(416) 572-1016
(416) 572-1017
www.whykwru.ca/







