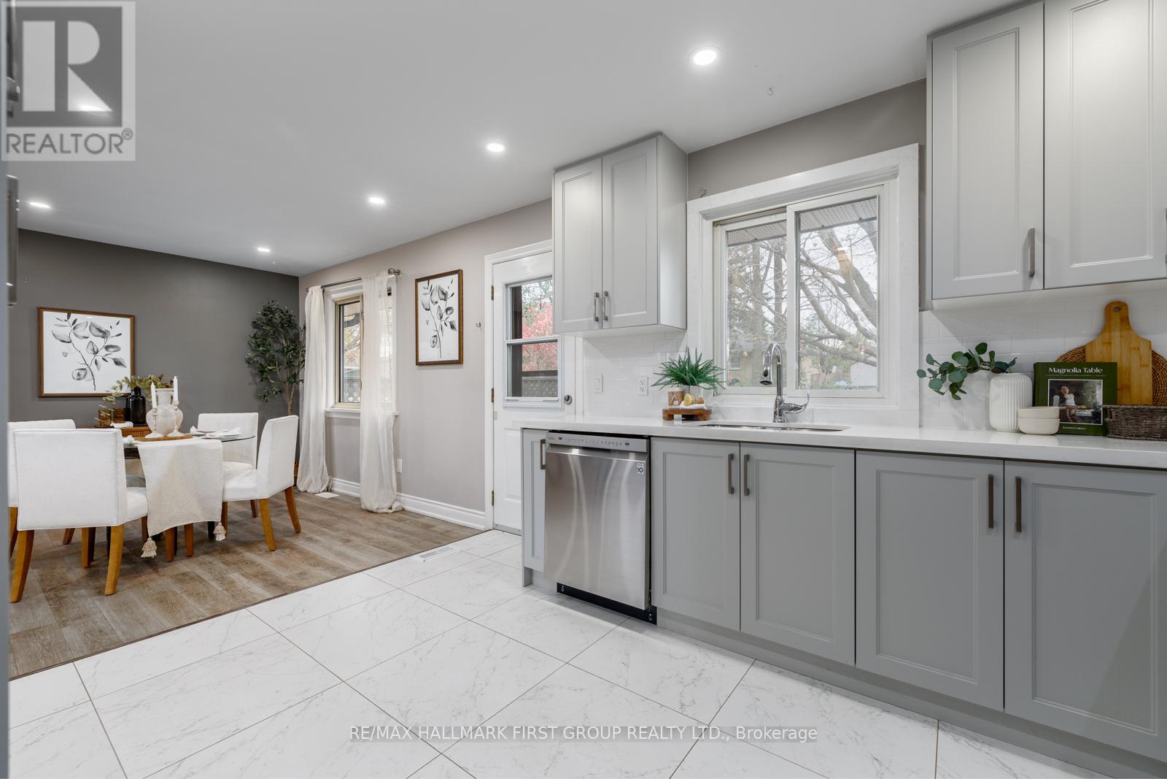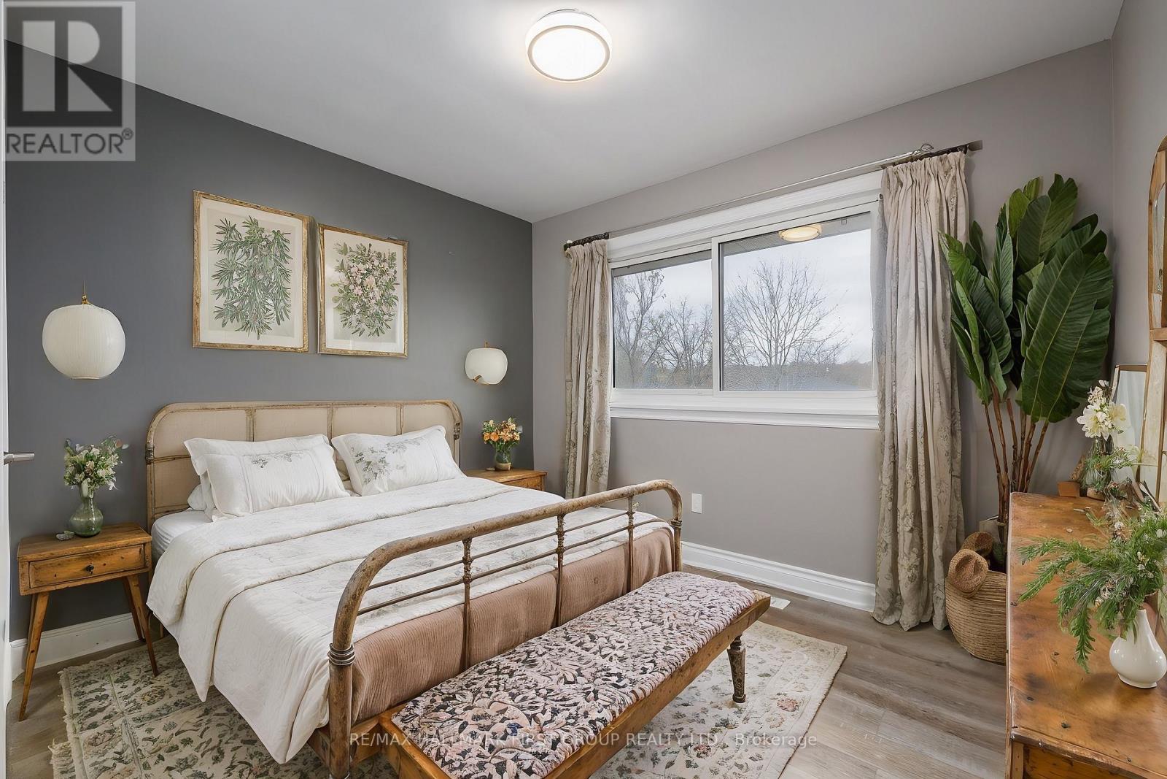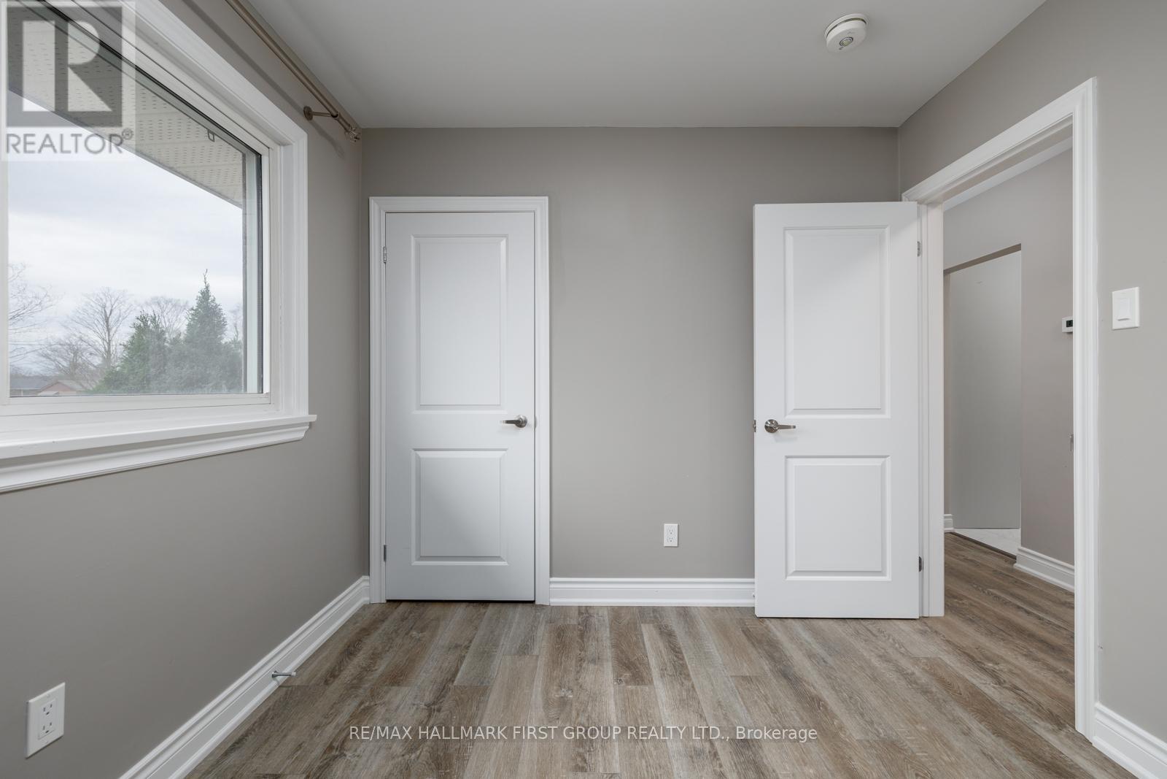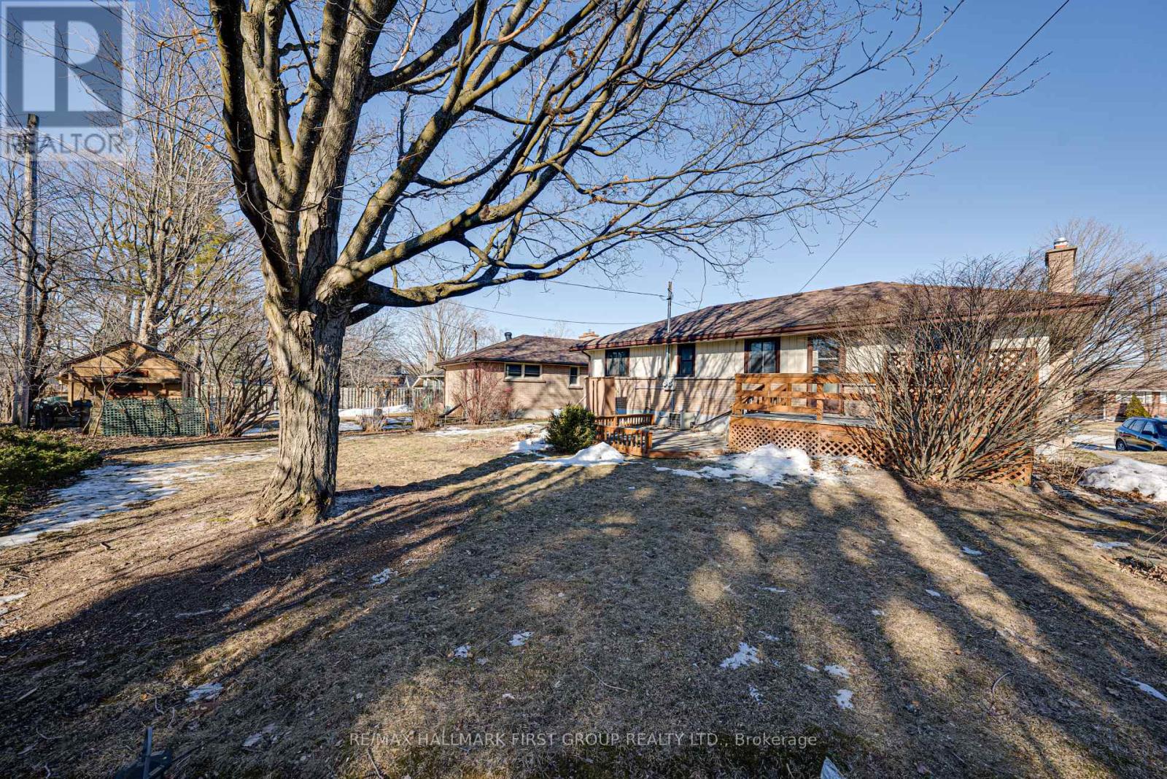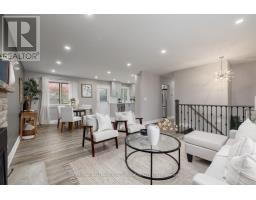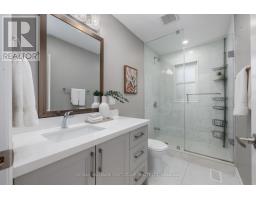Upper - 997 Hatfield Crescent Peterborough, Ontario K9H 6L6
$2,599 Monthly
Welcome Home To This Stunning, Recently Renovated, Sun-Filled Main Floor Unit That Boasts 3 Spacious Bedrooms And 2 Modern Bathrooms, Offering A Perfect Blend Of Comfort And Style. The Open-Concept Layout Showcases Freshly Painted Walls In Soothing Tones, Elegant Light Fixtures And Sleek Stainless Steel Appliances.The Gourmet Kitchen Is A Chef's Dream, Complete With High-End Finishes, Ample Counter Space, And Custom Cabinetry. Enjoy The Added Convenience Of An Ensuite Washer And Dryer. Step Outside To Your Fully Fenced Yard And Relax On Your Private Deck, Ideal For Enjoying Outdoor Living. **** EXTRAS **** Tenant Pays Separate Metered Hydro & 60% Of Gas & Water. Includes 2 Parking Spaces. Pet Restrictions. Non-Smoking Home. Tenant Insurance Required. Shared Yard Maintenance & Snow Removal. (id:50886)
Property Details
| MLS® Number | X10407673 |
| Property Type | Single Family |
| Community Name | Northcrest |
| Features | Carpet Free |
| ParkingSpaceTotal | 2 |
| Structure | Shed |
Building
| BathroomTotal | 2 |
| BedroomsAboveGround | 3 |
| BedroomsTotal | 3 |
| Amenities | Separate Electricity Meters |
| Appliances | Dishwasher, Dryer, Refrigerator, Stove, Washer |
| ArchitecturalStyle | Bungalow |
| ConstructionStyleAttachment | Detached |
| ExteriorFinish | Brick, Vinyl Siding |
| FireplacePresent | Yes |
| FlooringType | Tile |
| FoundationType | Block |
| HalfBathTotal | 1 |
| HeatingFuel | Natural Gas |
| HeatingType | Forced Air |
| StoriesTotal | 1 |
| SizeInterior | 1099.9909 - 1499.9875 Sqft |
| Type | House |
| UtilityWater | Municipal Water |
Land
| Acreage | No |
| Sewer | Sanitary Sewer |
Rooms
| Level | Type | Length | Width | Dimensions |
|---|---|---|---|---|
| Main Level | Living Room | 3.96 m | 3.53 m | 3.96 m x 3.53 m |
| Main Level | Dining Room | 3.53 m | 3.23 m | 3.53 m x 3.23 m |
| Main Level | Kitchen | 4.08 m | 3.16 m | 4.08 m x 3.16 m |
| Main Level | Bedroom | 3.47 m | 3.35 m | 3.47 m x 3.35 m |
| Main Level | Bedroom 2 | 3.23 m | 2.83 m | 3.23 m x 2.83 m |
| Main Level | Bedroom 3 | 2.8 m | 2.8 m | 2.8 m x 2.8 m |
Interested?
Contact us for more information
Robin Hunka
Salesperson
1154 Kingston Road
Pickering, Ontario L1V 1B4










