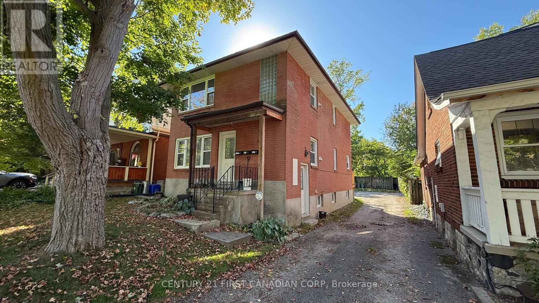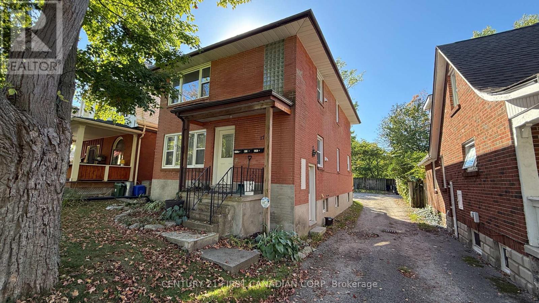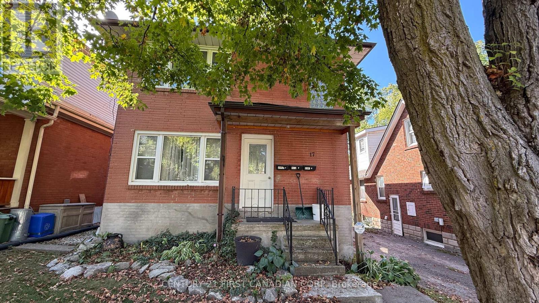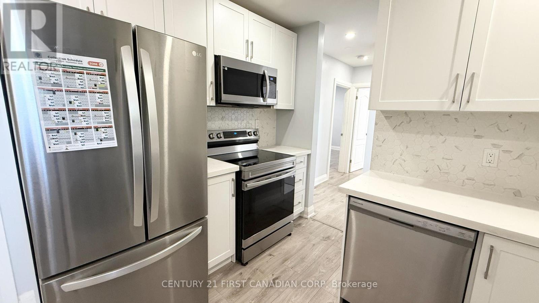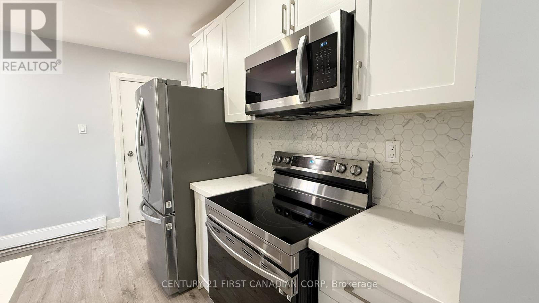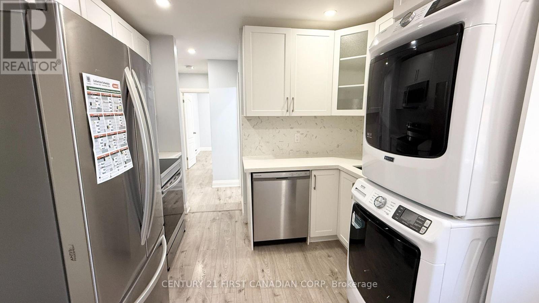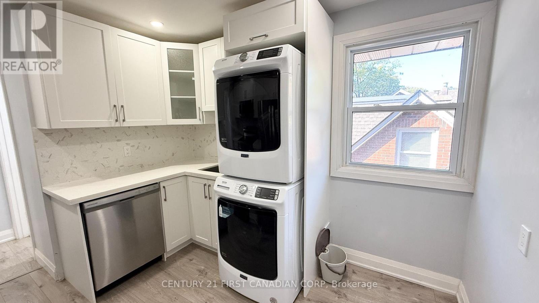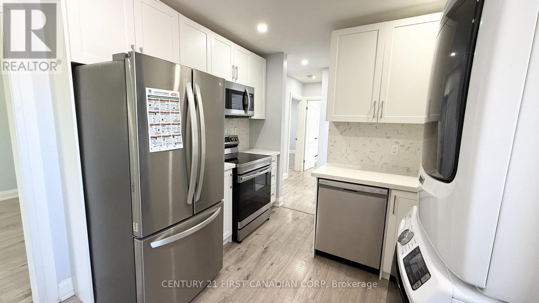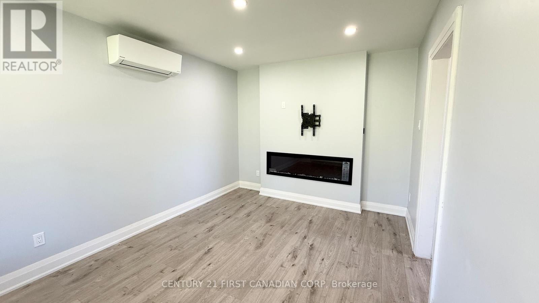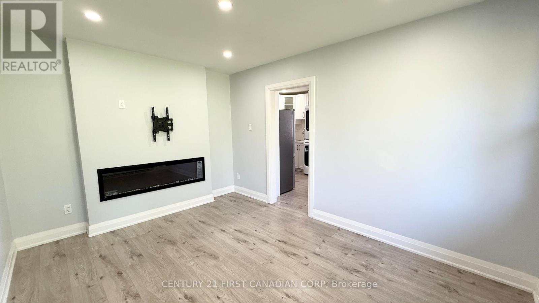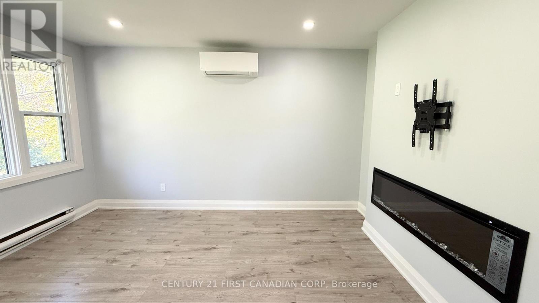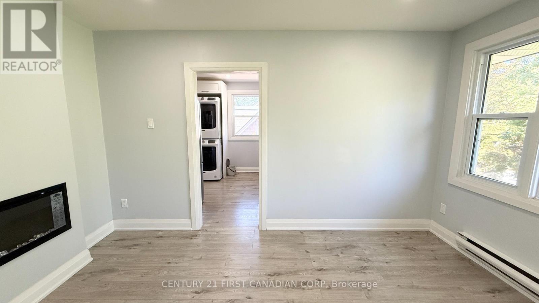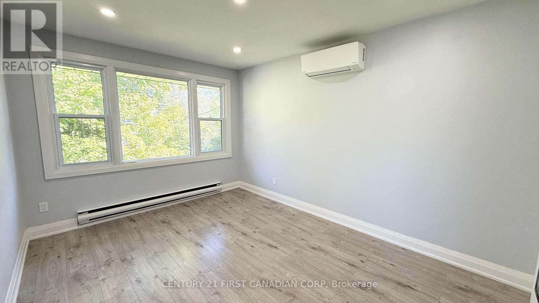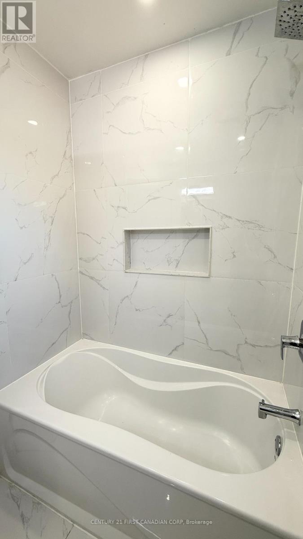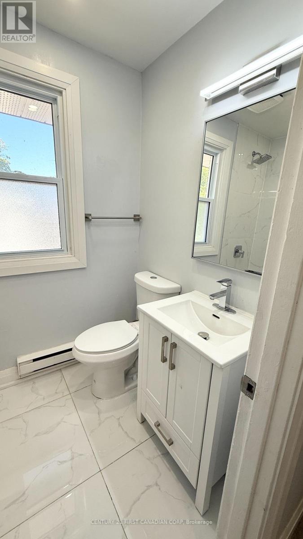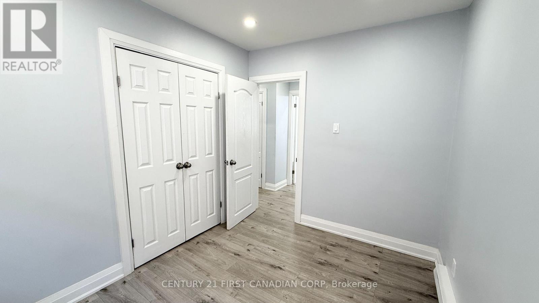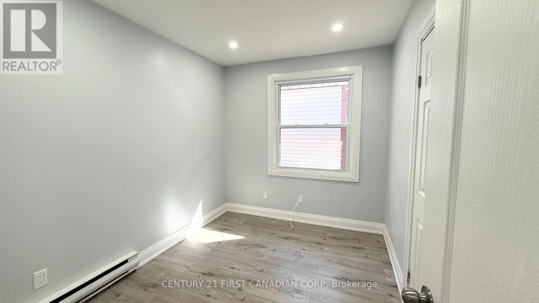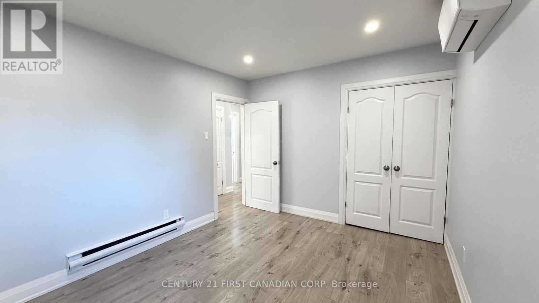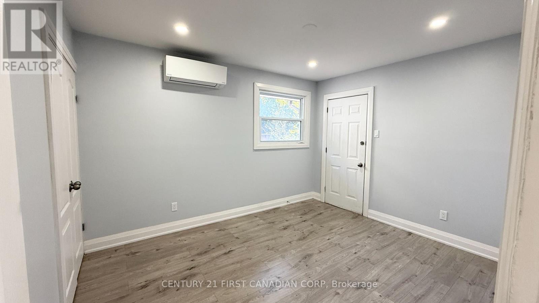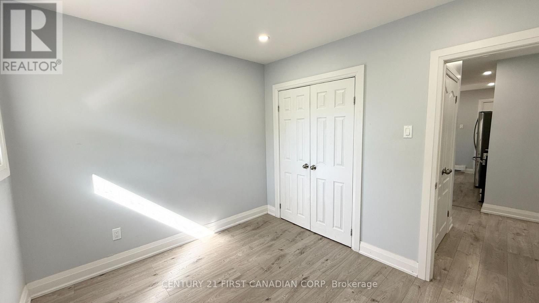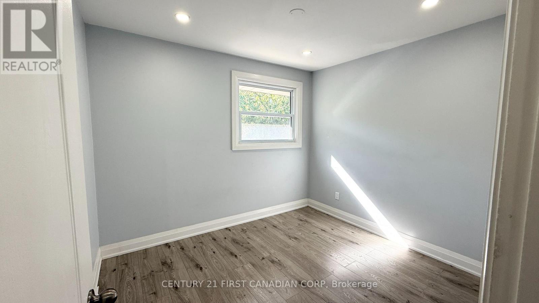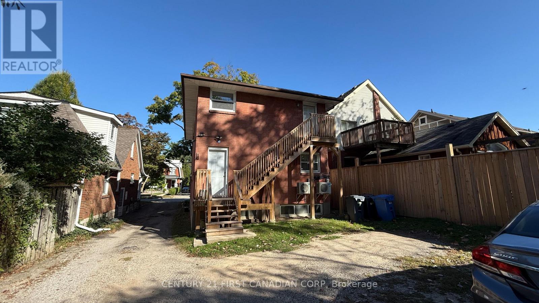Upper Apartment - 17 Carfrae Crescent London South, Ontario N6C 4A8
$2,100 Monthly
Renovated three-bedroom, one-bath upper-level apartment located in desirable Old South, steps from Wortley Village. This bright unit features large windows throughout, bringing in natural light all day. Fresh updates offer a clean, modern look while maintaining comfort and functionality.The kitchen is updated and efficient, with room to prepare meals or reheat leftovers. The spacious primary bedroom and two additional rooms provide flexible living. In-suite laundry offers added convenience. Located within walking distance to shops, cafes, and green spaces in Wortley Village, this location combines urban amenities with neighbourhood charm. (id:50886)
Property Details
| MLS® Number | X12433788 |
| Property Type | Single Family |
| Community Name | South F |
| Amenities Near By | Park, Public Transit, Schools, Hospital |
| Community Features | School Bus |
| Features | Carpet Free, In Suite Laundry |
| Parking Space Total | 1 |
Building
| Bathroom Total | 1 |
| Bedrooms Above Ground | 3 |
| Bedrooms Total | 3 |
| Amenities | Fireplace(s) |
| Appliances | Dishwasher, Dryer, Microwave, Range, Stove, Washer, Refrigerator |
| Basement Type | None |
| Exterior Finish | Brick |
| Fireplace Present | Yes |
| Fireplace Total | 1 |
| Foundation Type | Concrete |
| Heating Fuel | Electric, Other |
| Heating Type | Heat Pump, Not Known |
| Size Interior | 700 - 1,100 Ft2 |
| Type | Other |
| Utility Water | Municipal Water |
Parking
| No Garage |
Land
| Acreage | No |
| Land Amenities | Park, Public Transit, Schools, Hospital |
| Sewer | Sanitary Sewer |
| Size Frontage | 33 Ft ,3 In |
| Size Irregular | 33.3 Ft |
| Size Total Text | 33.3 Ft |
Rooms
| Level | Type | Length | Width | Dimensions |
|---|---|---|---|---|
| Second Level | Kitchen | 3.02 m | 3.48 m | 3.02 m x 3.48 m |
| Second Level | Living Room | 3.02 m | 3.91 m | 3.02 m x 3.91 m |
| Second Level | Bedroom | 2.87 m | 2.26 m | 2.87 m x 2.26 m |
| Second Level | Bedroom | 2.87 m | 3.56 m | 2.87 m x 3.56 m |
| Second Level | Bedroom | 2.92 m | 2.69 m | 2.92 m x 2.69 m |
| Second Level | Bathroom | 1.98 m | 1.52 m | 1.98 m x 1.52 m |
Contact Us
Contact us for more information
Andrea Newcombe
Broker
(226) 973-3550
andrea-newcombe.c21.ca/
www.facebook.com/andreanewcomberealestate
www.linkedin.com/in/andrea-newcombe-79a47039/
(519) 673-3390

