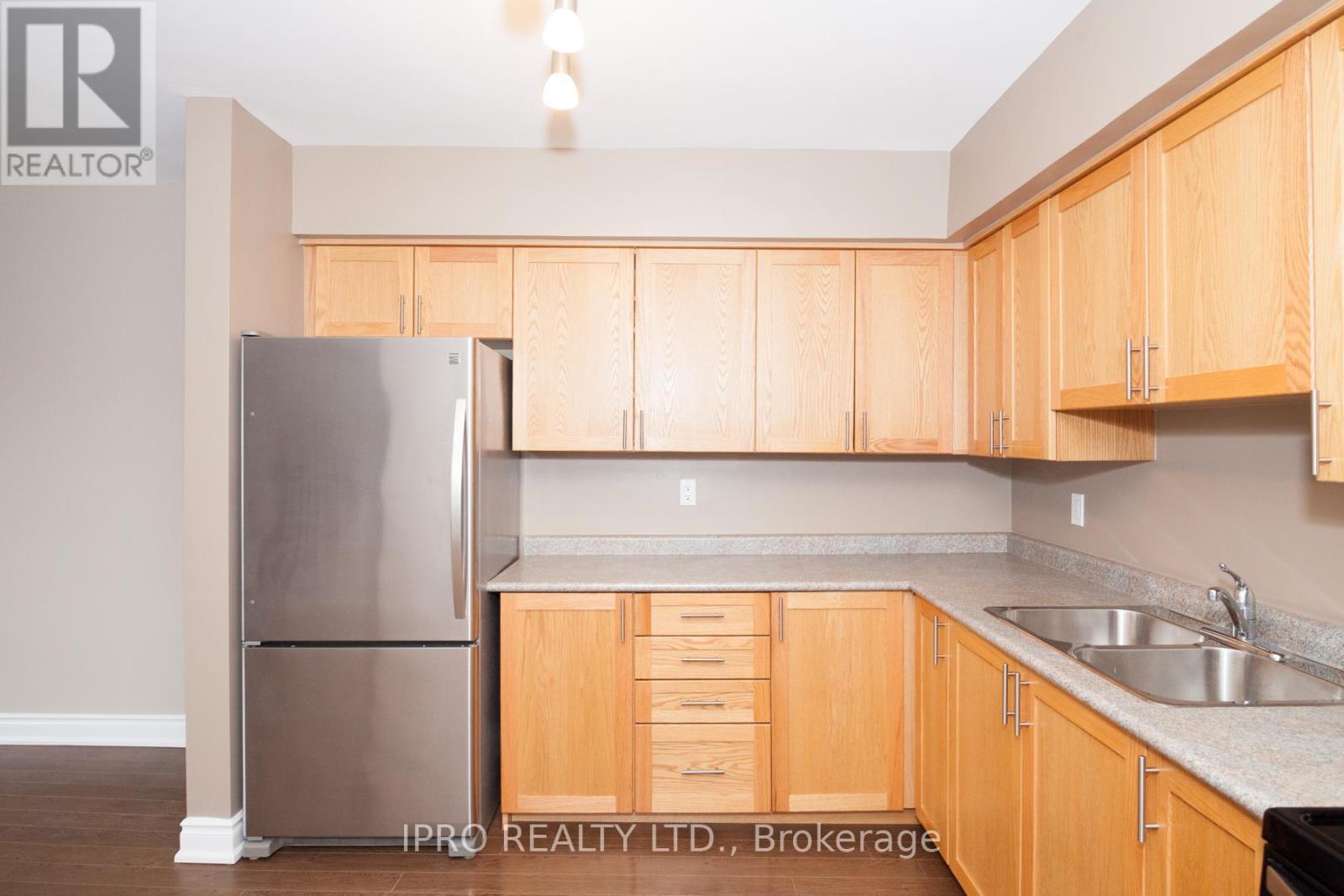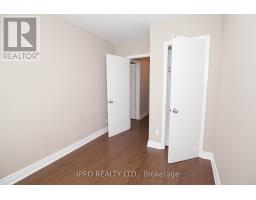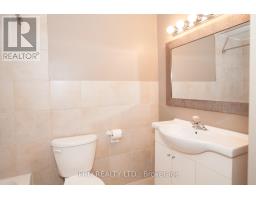Upper - B - 920 Pape Avenue Toronto, Ontario M4K 3V2
2 Bedroom
1 Bathroom
700 - 1,100 ft2
Radiant Heat
$2,550 Monthly
This quiet 2 storey gem is not to be missed! A proper 800sqft, 2 bedroom apt is newly renovated.Great Floor Plan! Open concept Living/Dining/Kitchen main floor w/bright west facing windows, 2nd floor has 2 bright good sized bedrooms and full washroom. Ensuite laundry on the 2nd floor. Why wait for a condo elevator? Everything you need is steps away. Close to the Danforth & the famous Serano Bakery! An excellent neighbourhood and community! Perfect for professionals! (id:50886)
Property Details
| MLS® Number | E12061457 |
| Property Type | Multi-family |
| Community Name | Broadview North |
| Features | In Suite Laundry |
Building
| Bathroom Total | 1 |
| Bedrooms Above Ground | 2 |
| Bedrooms Total | 2 |
| Age | 51 To 99 Years |
| Amenities | Separate Electricity Meters |
| Appliances | Stove, Refrigerator |
| Exterior Finish | Brick |
| Flooring Type | Laminate, Tile |
| Foundation Type | Block |
| Heating Fuel | Natural Gas |
| Heating Type | Radiant Heat |
| Stories Total | 2 |
| Size Interior | 700 - 1,100 Ft2 |
| Type | Duplex |
| Utility Water | Municipal Water |
Parking
| No Garage |
Land
| Acreage | No |
| Sewer | Sanitary Sewer |
| Size Depth | 100 Ft |
| Size Frontage | 18 Ft ,8 In |
| Size Irregular | 18.7 X 100 Ft |
| Size Total Text | 18.7 X 100 Ft |
Rooms
| Level | Type | Length | Width | Dimensions |
|---|---|---|---|---|
| Second Level | Primary Bedroom | 4.87 m | 2.84 m | 4.87 m x 2.84 m |
| Second Level | Bedroom 2 | 3.63 m | 2.41 m | 3.63 m x 2.41 m |
| Second Level | Laundry Room | 1.3 m | 1.5 m | 1.3 m x 1.5 m |
| Main Level | Living Room | 4.27 m | 5.43 m | 4.27 m x 5.43 m |
| Main Level | Kitchen | 2.4 m | 3.66 m | 2.4 m x 3.66 m |
Contact Us
Contact us for more information
Stephen Pryce
Broker
stephenpryce.com/
www.facebook.com/stephenprycerealtor
www.linkedin.com/in/stephen-pryce-9589b6b/
Housesigma Inc.
15 Allstate Parkway #629
Markham, Ontario L3R 5B4
15 Allstate Parkway #629
Markham, Ontario L3R 5B4
(647) 360-2330
housesigma.com/

















































