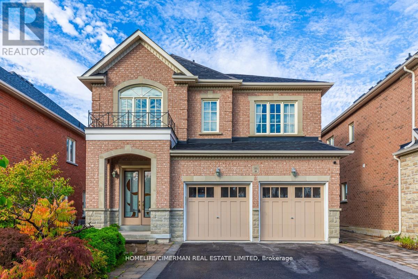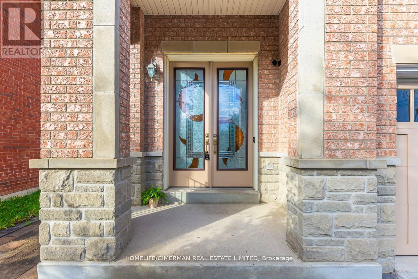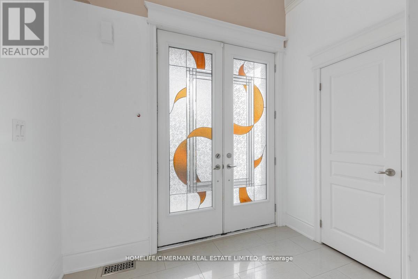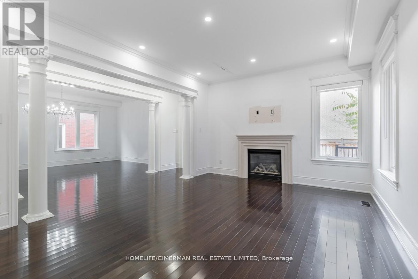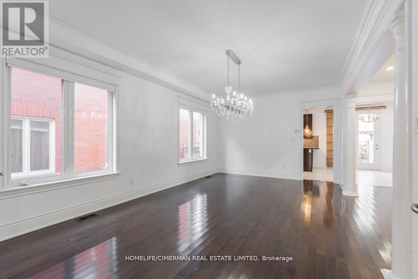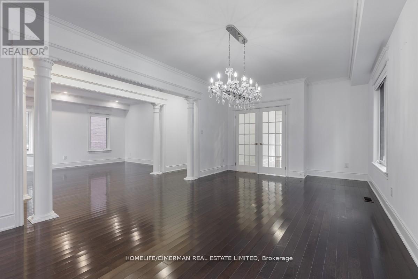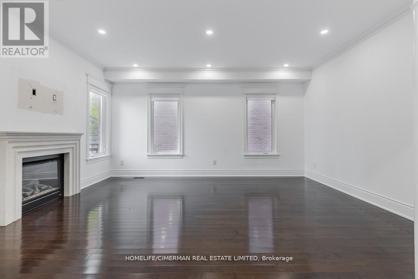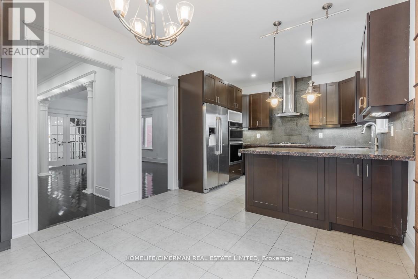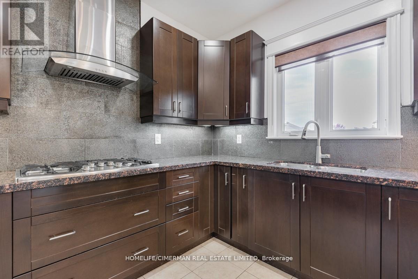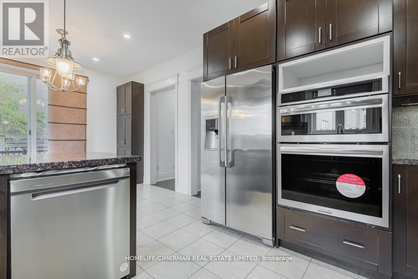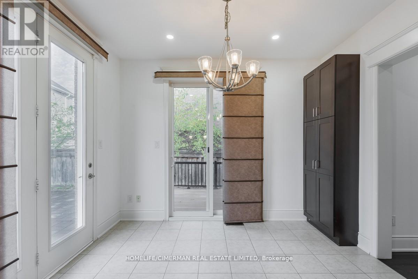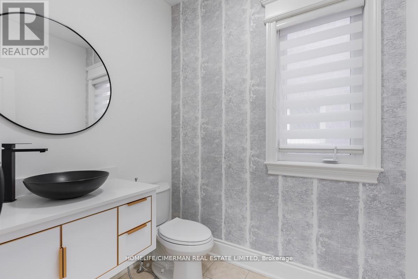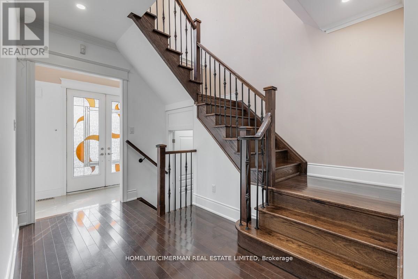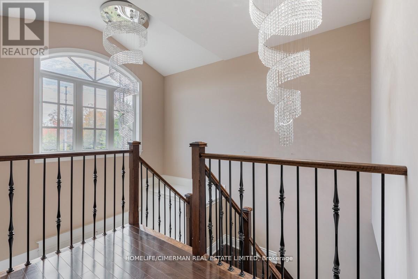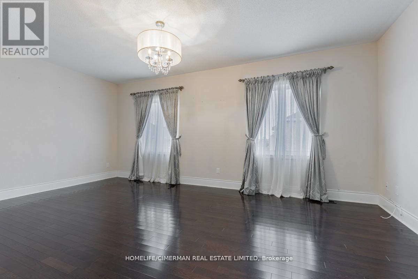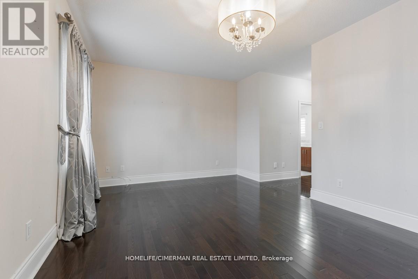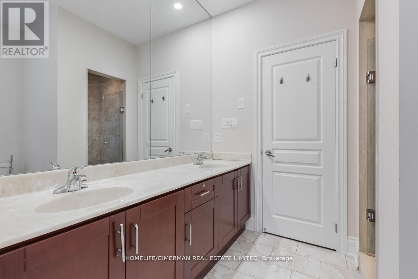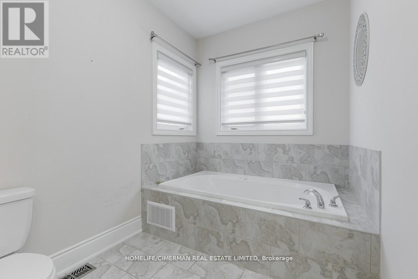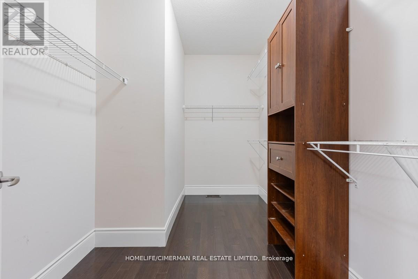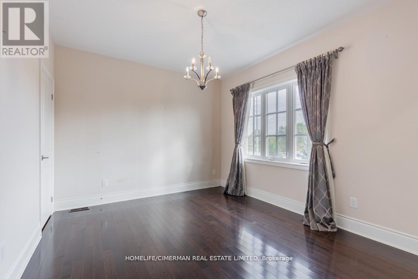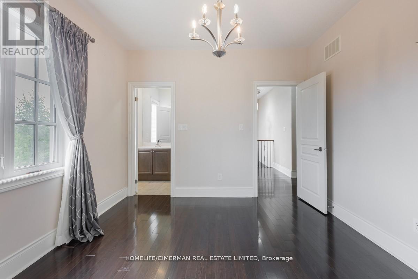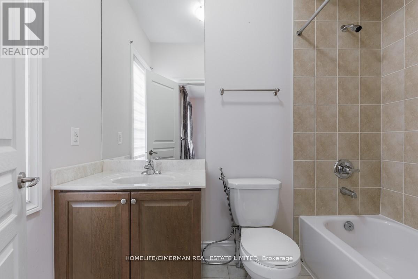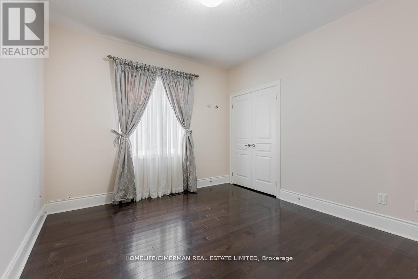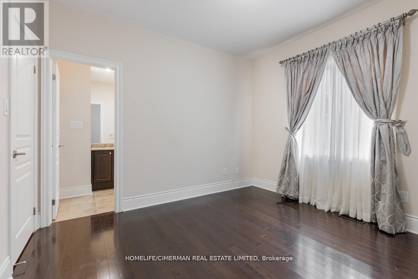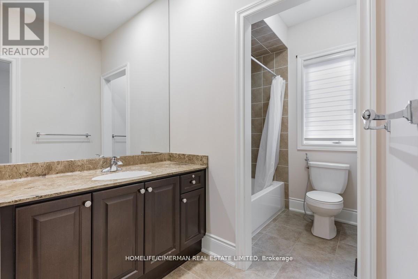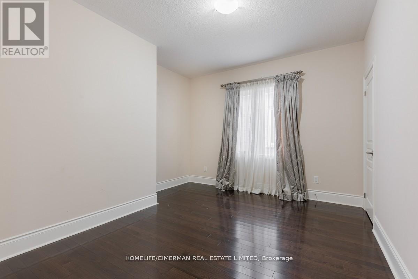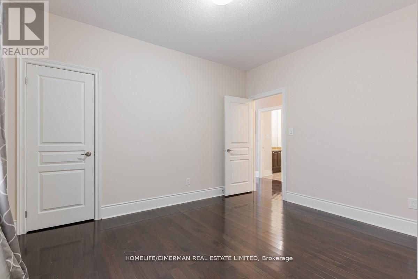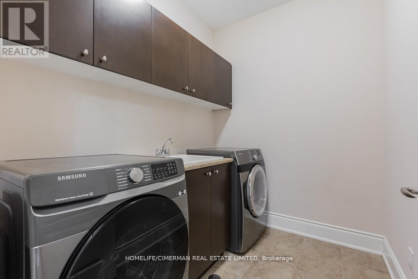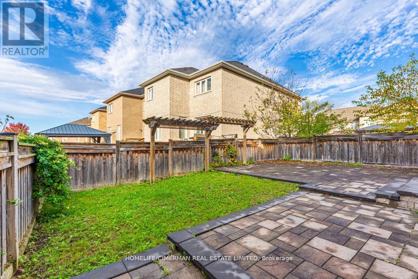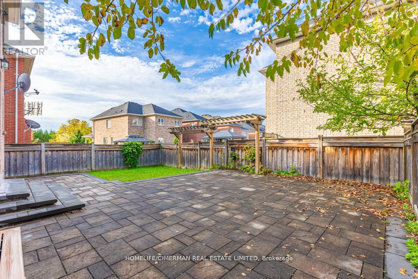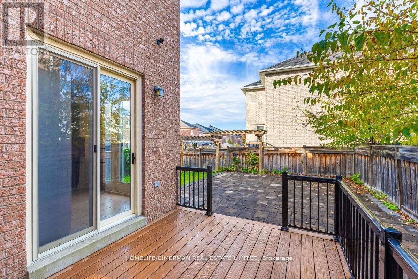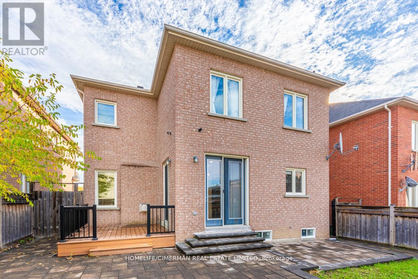Upper Floor - 146 Shale Crescent Vaughan, Ontario L6A 4N5
$4,000 Monthly
Absolutely gorgeous 4-bedroom, 4-bathroom detached home, Open-concept layout with 9-ft smooth ceilings, oak hardwood floors, decorative columns, crown molding, pot lights, and gas fireplace. Modern kitchen with S/S appliances, granite countertops, pantry, and breakfast bar. Walk out to a serene deck and patio surrounded by lush greenery. Primary suite with walk-in closet and luxurious 5-pc ensuite. Extended driveway, arched entry, and interlocked walkway enhance curb appeal. Close to all amenities, Lebovic Community Centre, shopping, GO Train, medical centre, and hospital. Zoned for Anne Frank PS & Romeo Dallaire French Immersion. (id:50886)
Property Details
| MLS® Number | N12570380 |
| Property Type | Single Family |
| Community Name | Patterson |
| Parking Space Total | 4 |
Building
| Bathroom Total | 4 |
| Bedrooms Above Ground | 4 |
| Bedrooms Below Ground | 2 |
| Bedrooms Total | 6 |
| Amenities | Fireplace(s) |
| Appliances | Oven - Built-in, Central Vacuum, Range, Cooktop, Dishwasher, Dryer, Microwave, Oven, Washer, Window Coverings, Refrigerator |
| Basement Type | None |
| Construction Style Attachment | Detached |
| Cooling Type | Central Air Conditioning |
| Exterior Finish | Brick |
| Fireplace Present | Yes |
| Flooring Type | Hardwood, Tile |
| Foundation Type | Unknown |
| Half Bath Total | 1 |
| Heating Fuel | Natural Gas |
| Heating Type | Forced Air |
| Stories Total | 2 |
| Size Interior | 2,500 - 3,000 Ft2 |
| Type | House |
| Utility Water | Municipal Water |
Parking
| Garage |
Land
| Acreage | No |
| Sewer | Sanitary Sewer |
| Size Depth | 105 Ft ,1 In |
| Size Frontage | 43 Ft ,8 In |
| Size Irregular | 43.7 X 105.1 Ft |
| Size Total Text | 43.7 X 105.1 Ft |
Rooms
| Level | Type | Length | Width | Dimensions |
|---|---|---|---|---|
| Second Level | Primary Bedroom | 6.11 m | 3.95 m | 6.11 m x 3.95 m |
| Second Level | Bedroom 2 | 3.94 m | 3.39 m | 3.94 m x 3.39 m |
| Second Level | Bedroom 3 | 4.01 m | 3.64 m | 4.01 m x 3.64 m |
| Second Level | Bedroom 4 | 3.55 m | 3.54 m | 3.55 m x 3.54 m |
| Second Level | Laundry Room | 2.33 m | 1.9 m | 2.33 m x 1.9 m |
| Main Level | Living Room | 6.65 m | 5.26 m | 6.65 m x 5.26 m |
| Main Level | Dining Room | 6.65 m | 5.26 m | 6.65 m x 5.26 m |
| Main Level | Family Room | 5.16 m | 4 m | 5.16 m x 4 m |
| Main Level | Kitchen | 6.17 m | 3.4 m | 6.17 m x 3.4 m |
| Main Level | Eating Area | 9.17 m | 3.4 m | 9.17 m x 3.4 m |
Contact Us
Contact us for more information
Mehdi Atay
Broker
(416) 876-2222
www.atay.ca/
instagram.com/atay_mehdi?igshid=Mzc0YWU1OWY=
28 Drewry Ave.
Toronto, Ontario M2M 1C8
(416) 226-9770
(416) 226-0848
www.homelifecimerman.com/

