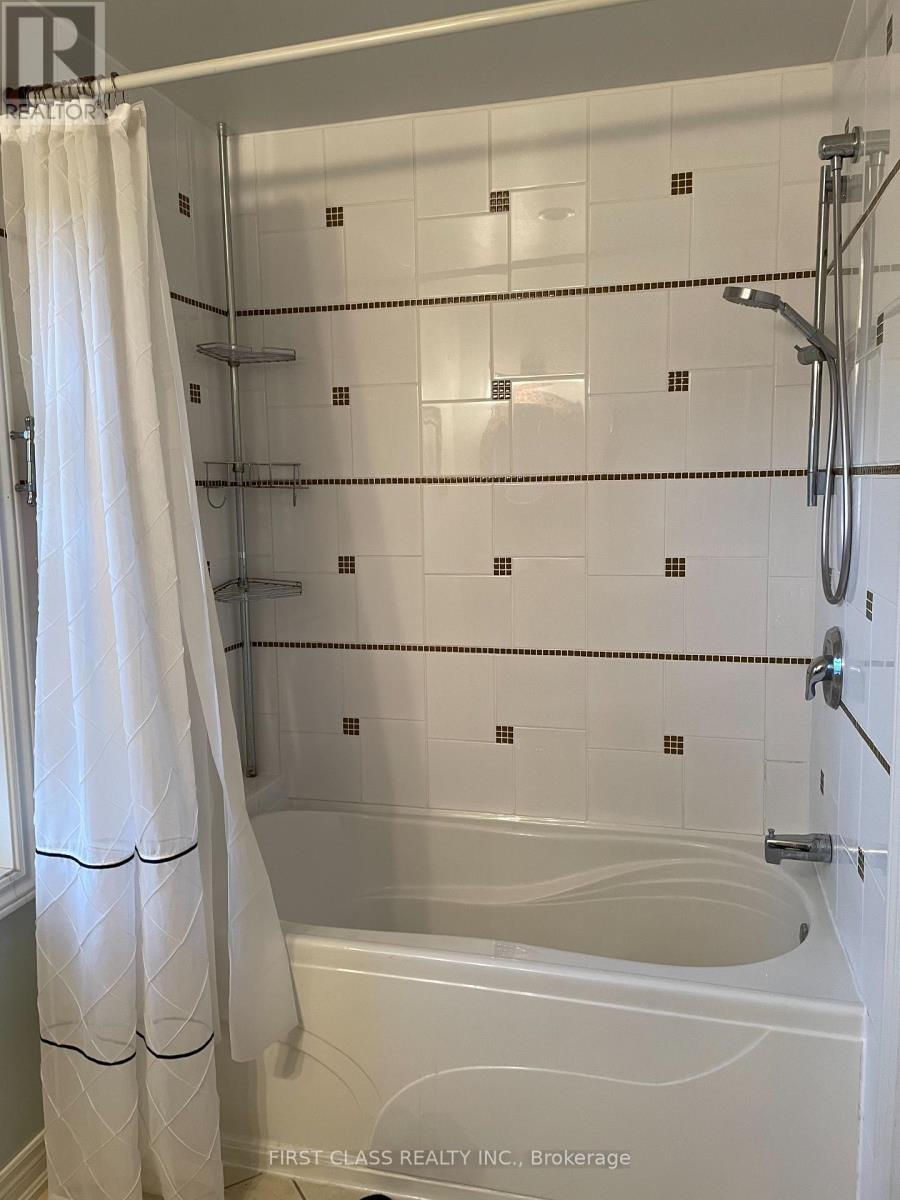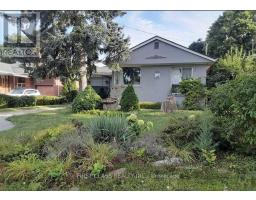Upper Floor - 7 Duncairn Drive Toronto, Ontario M9B 2P2
3 Bedroom
2 Bathroom
Bungalow
Fireplace
Central Air Conditioning
Forced Air
$3,500 Monthly
Prime Location in One of Etobicoke's Most Sought-After Neighbourhoods. Beautifully renovated and full of character, upper floor 3 bedrooms offer open-concept living with hardwood floors, granite countertops, and two fireplaces. Enjoy a backyard oasis with a garden and a charming Juliette balcony. Conveniently located just minutes from parks, trails, golf courses, tennis courts, skating rinks, top-rated schools, TTC transit, major highways, the airport, and shopping malls. (id:50886)
Property Details
| MLS® Number | W12126250 |
| Property Type | Single Family |
| Community Name | Princess-Rosethorn |
| Amenities Near By | Park, Public Transit, Schools |
| Features | Wooded Area, Ravine, Carpet Free |
| Parking Space Total | 3 |
| Structure | Shed |
Building
| Bathroom Total | 2 |
| Bedrooms Above Ground | 3 |
| Bedrooms Total | 3 |
| Appliances | Central Vacuum, Dryer, Hood Fan, Microwave, Stove, Washer, Window Coverings, Refrigerator |
| Architectural Style | Bungalow |
| Construction Style Attachment | Detached |
| Cooling Type | Central Air Conditioning |
| Exterior Finish | Brick, Stucco |
| Fireplace Present | Yes |
| Flooring Type | Tile, Hardwood |
| Foundation Type | Unknown |
| Heating Fuel | Natural Gas |
| Heating Type | Forced Air |
| Stories Total | 1 |
| Type | House |
| Utility Water | Municipal Water |
Parking
| Attached Garage | |
| Garage |
Land
| Acreage | No |
| Land Amenities | Park, Public Transit, Schools |
| Sewer | Sanitary Sewer |
| Size Depth | 110 Ft |
| Size Frontage | 50 Ft |
| Size Irregular | 50 X 110 Ft |
| Size Total Text | 50 X 110 Ft |
Rooms
| Level | Type | Length | Width | Dimensions |
|---|---|---|---|---|
| Main Level | Living Room | 6.32 m | 3.65 m | 6.32 m x 3.65 m |
| Main Level | Dining Room | 6.32 m | 3.65 m | 6.32 m x 3.65 m |
| Main Level | Kitchen | 3.42 m | 3.32 m | 3.42 m x 3.32 m |
| Main Level | Primary Bedroom | 4.01 m | 3.53 m | 4.01 m x 3.53 m |
| Main Level | Bedroom 2 | 3.87 m | 3.03 m | 3.87 m x 3.03 m |
| Main Level | Bedroom 3 | 3.61 m | 2.86 m | 3.61 m x 2.86 m |
Contact Us
Contact us for more information
Amy Li
Broker
www.facebook.com/profile.php?id=100006881532287
First Class Realty Inc.
7481 Woodbine Ave #203
Markham, Ontario L3R 2W1
7481 Woodbine Ave #203
Markham, Ontario L3R 2W1
(905) 604-1010
(905) 604-1111
www.firstclassrealty.ca/

































