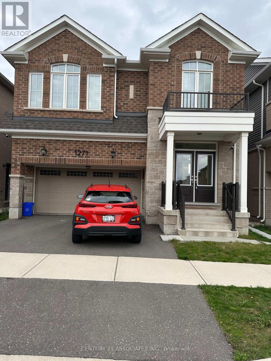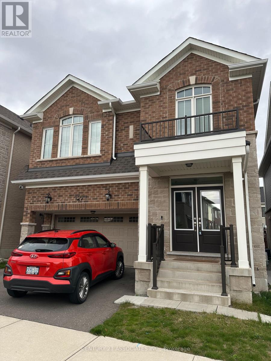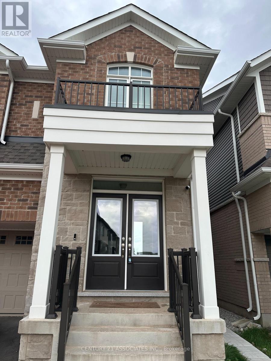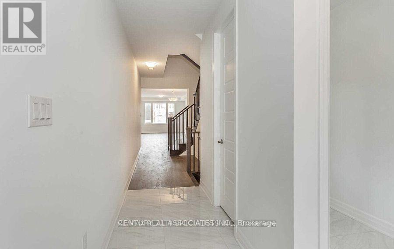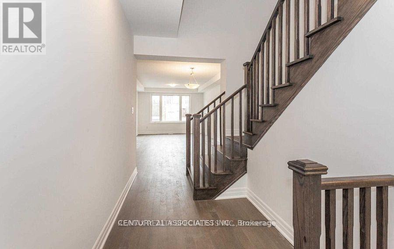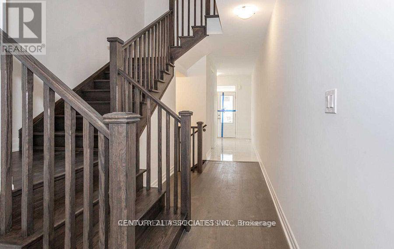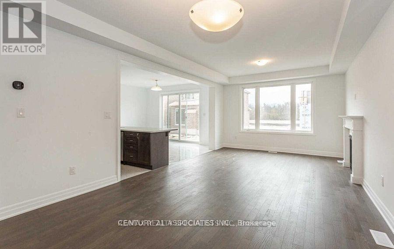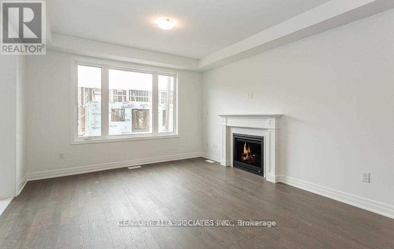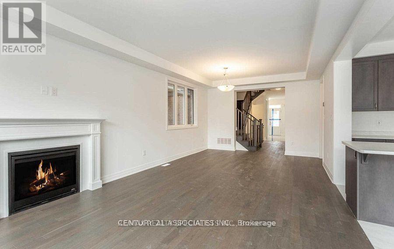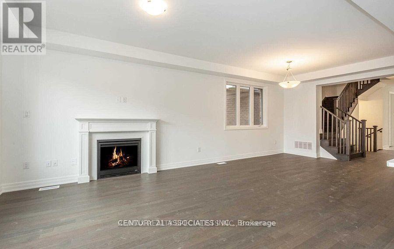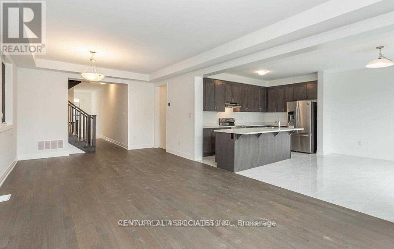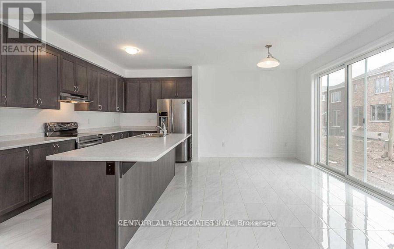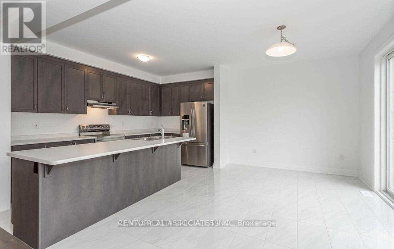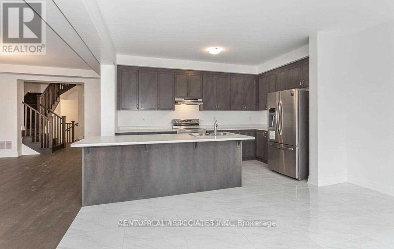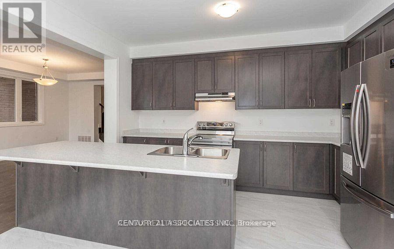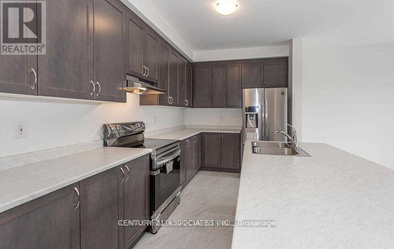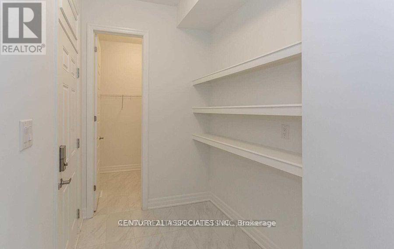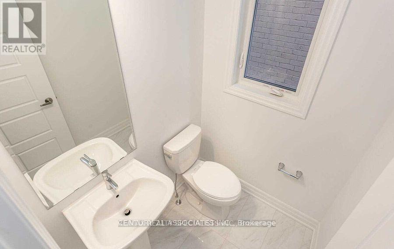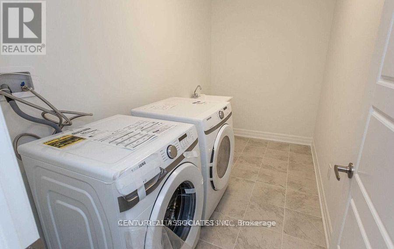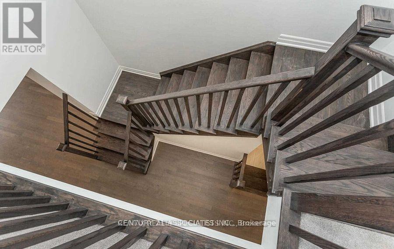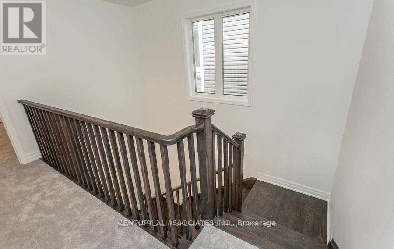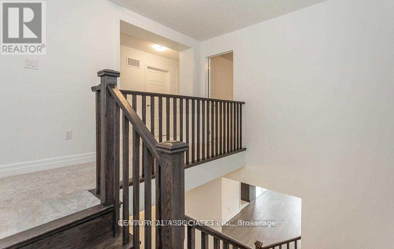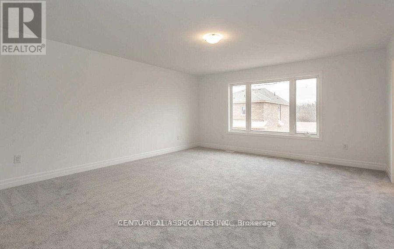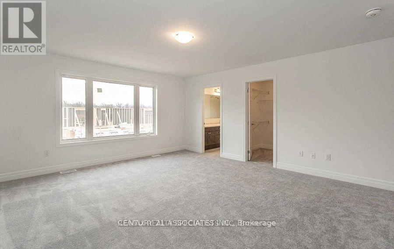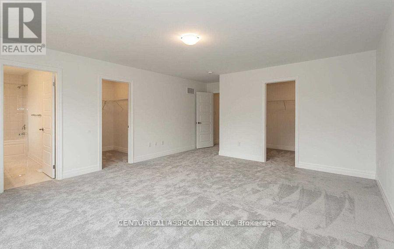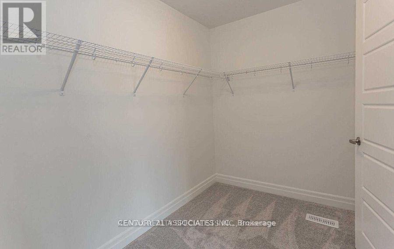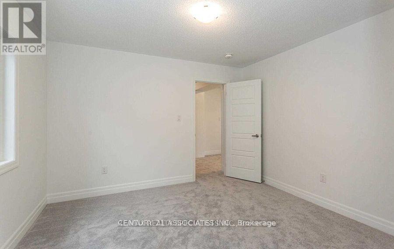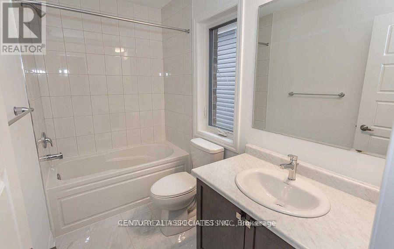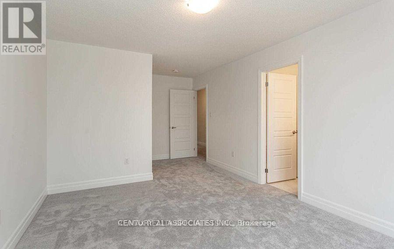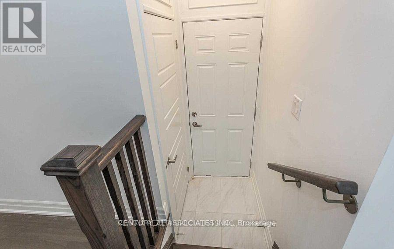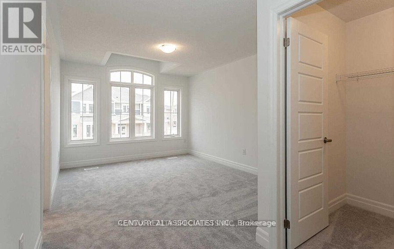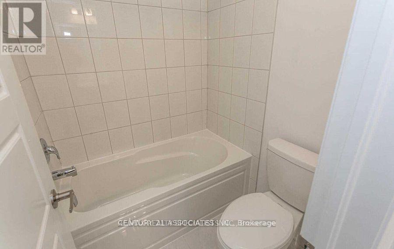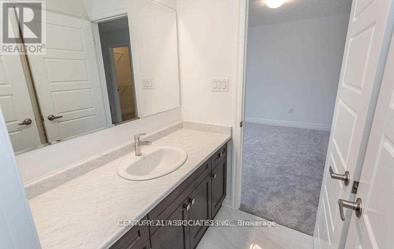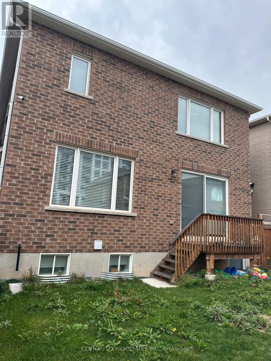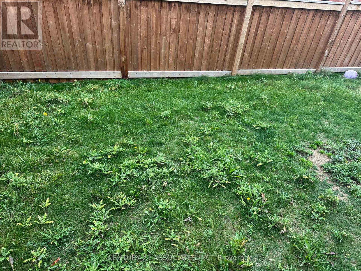- Upper Level - 1271 Elderberry Crescent Milton, Ontario L9E 1S5
4 Bedroom
4 Bathroom
2,500 - 3,000 ft2
Fireplace
Central Air Conditioning
Coil Fan
$3,400 Monthly
Gorgeous 4 Bed 4 Bath Detached Bright Upgraded Home ( Upper Level Only)In Sought After Neighbourhood In Milton Desirable Available For Lease. Spacious Bedrooms W/ Upgraded Washroom & Top Of The Line Finishes Featuring 9' Ceilings Hardwood Floors Gas Fireplace Oak Stairs Master Walk In Closet W/ 4Pc Washroom. High End S.S Appliances, Double Sink Counter-Top Backsplash, Open Concept, Great Rm For Spacious Living/Entertaining Close To Amenities Schools & Shopping. Aaa Tenants Only. Tenant pays 75% of utilities. (id:50886)
Property Details
| MLS® Number | W12467212 |
| Property Type | Single Family |
| Community Name | 1026 - CB Cobban |
| Amenities Near By | Hospital, Park, Public Transit, Schools |
| Parking Space Total | 2 |
Building
| Bathroom Total | 4 |
| Bedrooms Above Ground | 4 |
| Bedrooms Total | 4 |
| Age | 0 To 5 Years |
| Appliances | Dishwasher, Dryer, Stove, Washer, Refrigerator |
| Basement Type | None |
| Construction Style Attachment | Detached |
| Cooling Type | Central Air Conditioning |
| Exterior Finish | Brick, Concrete |
| Fireplace Present | Yes |
| Flooring Type | Ceramic, Hardwood, Carpeted |
| Foundation Type | Brick |
| Half Bath Total | 1 |
| Heating Fuel | Natural Gas |
| Heating Type | Coil Fan |
| Stories Total | 2 |
| Size Interior | 2,500 - 3,000 Ft2 |
| Type | House |
| Utility Water | Municipal Water |
Parking
| Garage |
Land
| Acreage | No |
| Fence Type | Fenced Yard |
| Land Amenities | Hospital, Park, Public Transit, Schools |
| Sewer | Sanitary Sewer |
Rooms
| Level | Type | Length | Width | Dimensions |
|---|---|---|---|---|
| Second Level | Primary Bedroom | 4.69 m | 5.36 m | 4.69 m x 5.36 m |
| Second Level | Bedroom 2 | 3.9 m | 4.26 m | 3.9 m x 4.26 m |
| Second Level | Bedroom 3 | 3.65 m | 3.77 m | 3.65 m x 3.77 m |
| Second Level | Bedroom 4 | 3.05 m | 4.08 m | 3.05 m x 4.08 m |
| Second Level | Laundry Room | 1.49 m | 1.63 m | 1.49 m x 1.63 m |
| Ground Level | Eating Area | 3.04 m | 4.51 m | 3.04 m x 4.51 m |
| Ground Level | Dining Room | 3.96 m | 3.96 m | 3.96 m x 3.96 m |
| Ground Level | Great Room | 3.65 m | 3.96 m | 3.65 m x 3.96 m |
| Ground Level | Foyer | 1.33 m | 1.69 m | 1.33 m x 1.69 m |
Contact Us
Contact us for more information
Rajpal Singh
Broker
(416) 525-2436
www.ommrealestate.com/
Century 21 Associates Inc.
200 Matheson Blvd West #103
Mississauga, Ontario L5R 3L7
200 Matheson Blvd West #103
Mississauga, Ontario L5R 3L7
(905) 279-8888
(905) 361-1333
www.century21ontario.com/

