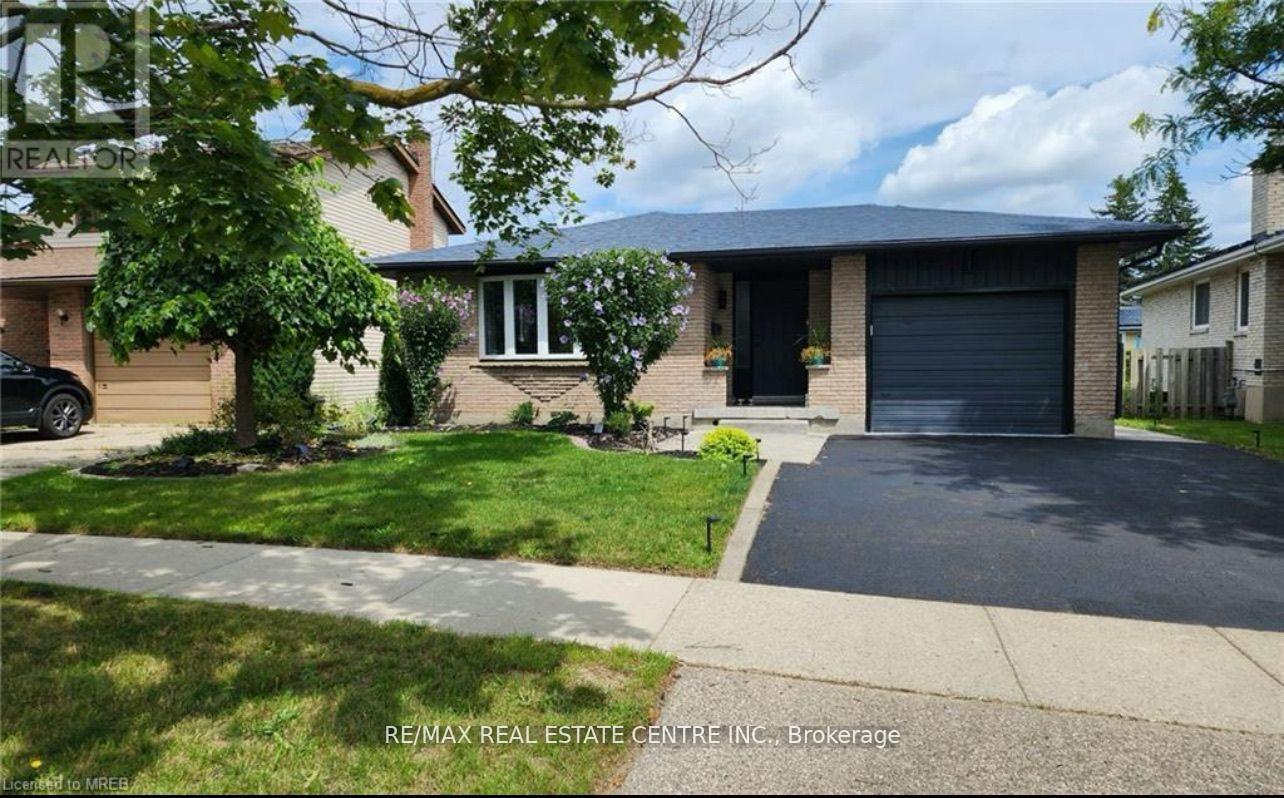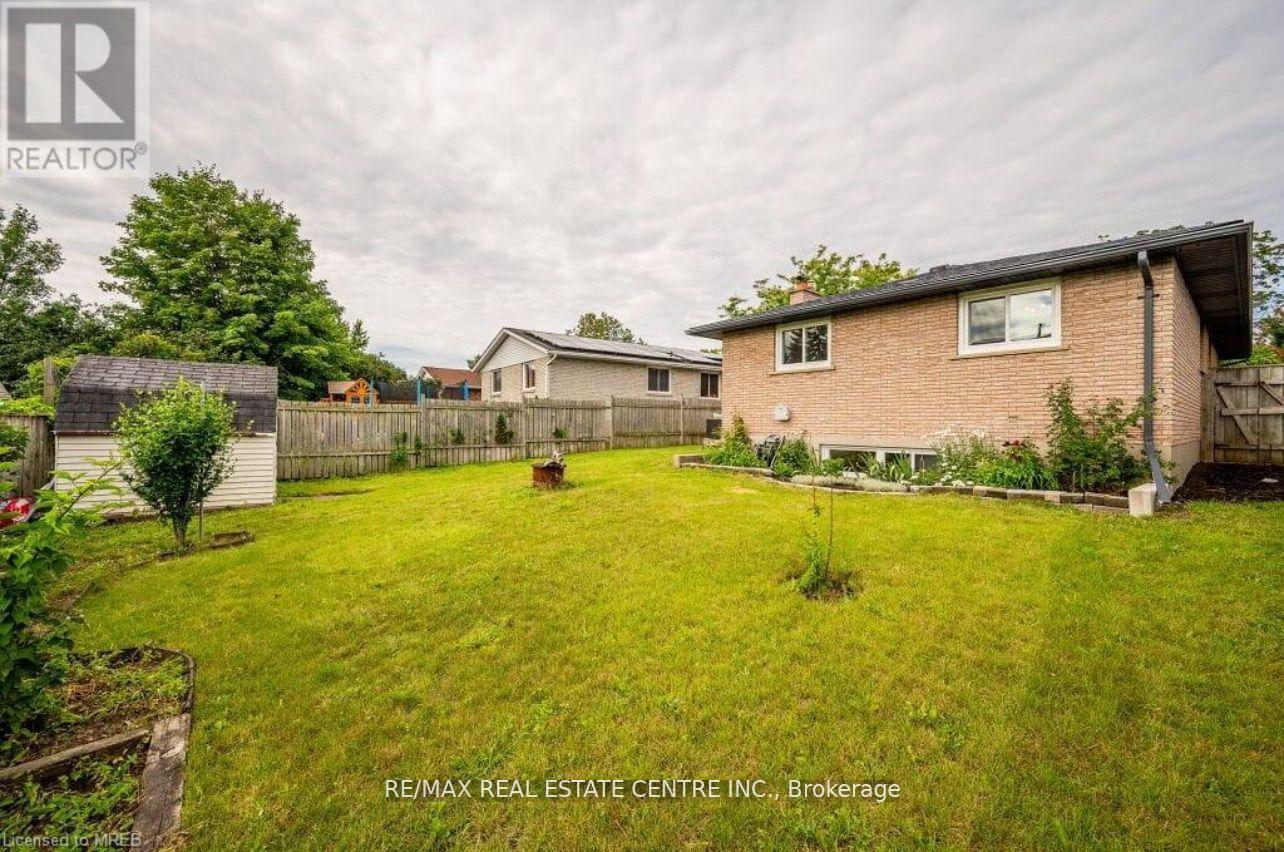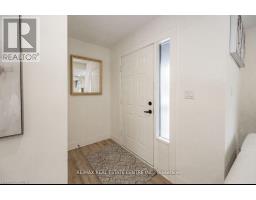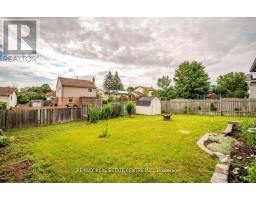Upper Level - 136 The Country Way Kitchener, Ontario N2E 2L2
$2,499 Monthly
Explore the Residence with 3 bed, separate living and dining area, ideally situated With Minutes To HWY 401 and 8, Waterloo, Schools, Shops And Transport. Separate Washer/Dryer conveniently located on the main level. Enjoy the Inclusion of One/Two Parking Spaces with one garage and one within the Tandem Driveway, ensuring ample parking options. Tenant Pays 60% of Utilities. Please note, this listing pertains solely to the Main Level. Additionally, there's a Private deck and a huge backyard, offering a cozy outdoor space to enjoy. A very family friendly location. No Pets and No Smoking Allowed. FRESHLY PAINTED. (id:50886)
Property Details
| MLS® Number | X12145560 |
| Property Type | Single Family |
| Parking Space Total | 2 |
Building
| Bathroom Total | 1 |
| Bedrooms Above Ground | 3 |
| Bedrooms Total | 3 |
| Appliances | Garage Door Opener Remote(s), Dishwasher, Dryer, Stove, Washer, Refrigerator |
| Architectural Style | Bungalow |
| Construction Style Attachment | Detached |
| Cooling Type | Central Air Conditioning |
| Exterior Finish | Brick |
| Flooring Type | Laminate |
| Foundation Type | Concrete |
| Heating Fuel | Natural Gas |
| Heating Type | Forced Air |
| Stories Total | 1 |
| Size Interior | 700 - 1,100 Ft2 |
| Type | House |
| Utility Water | Municipal Water |
Parking
| Attached Garage | |
| Garage |
Land
| Acreage | No |
| Sewer | Sanitary Sewer |
Rooms
| Level | Type | Length | Width | Dimensions |
|---|---|---|---|---|
| Main Level | Living Room | 3.54 m | 1.25 m | 3.54 m x 1.25 m |
| Main Level | Dining Room | 3.27 m | 2.9 m | 3.27 m x 2.9 m |
| Main Level | Kitchen | 3.94 m | 3.85 m | 3.94 m x 3.85 m |
| Main Level | Primary Bedroom | 3.87 m | 3.51 m | 3.87 m x 3.51 m |
| Main Level | Bedroom 2 | 3.5 m | 3.16 m | 3.5 m x 3.16 m |
| Main Level | Bedroom 3 | 3.16 m | 3.05 m | 3.16 m x 3.05 m |
https://www.realtor.ca/real-estate/28306447/upper-level-136-the-country-way-kitchener
Contact Us
Contact us for more information
Sumit Narula
Salesperson
(647) 895-2684
teamnarula.com/
www.facebook.com/TeamNarula/
1140 Burnhamthorpe Rd W #141-A
Mississauga, Ontario L5C 4E9
(905) 270-2000
(905) 270-0047
Dave Narula
Broker
teamnarula.com/
1140 Burnhamthorpe Rd W #141-A
Mississauga, Ontario L5C 4E9
(905) 270-2000
(905) 270-0047





















































