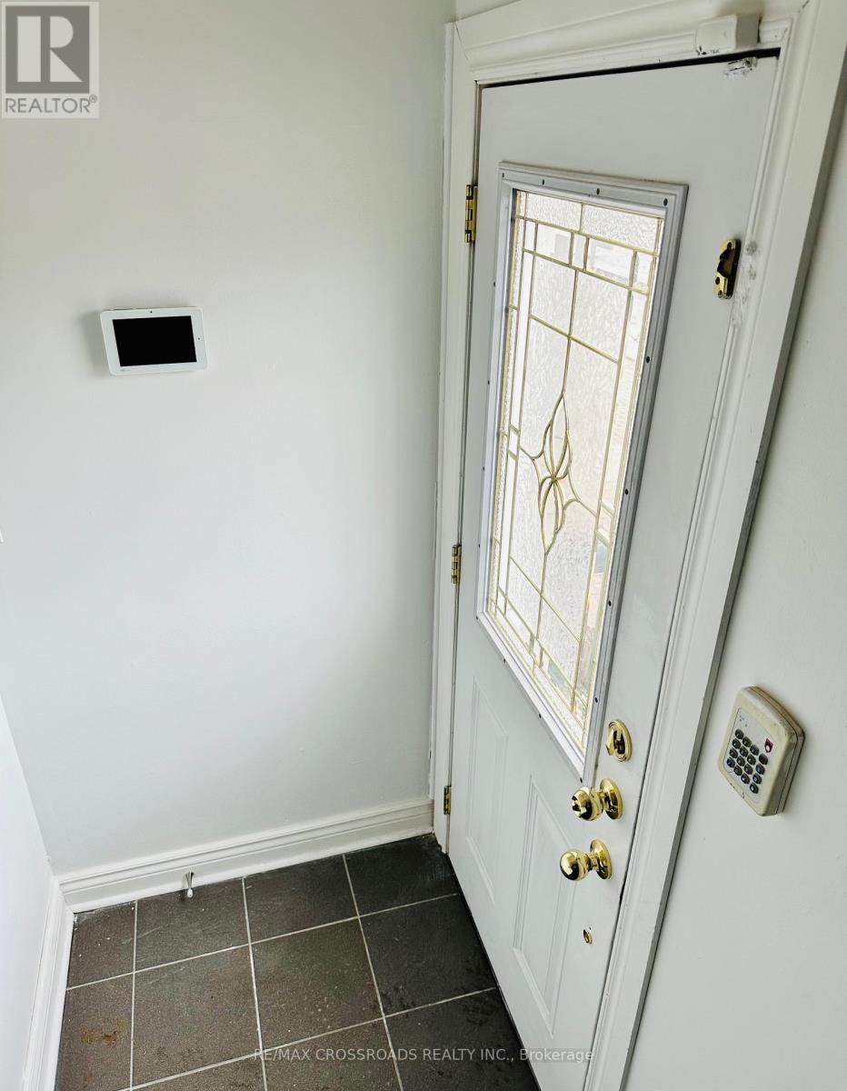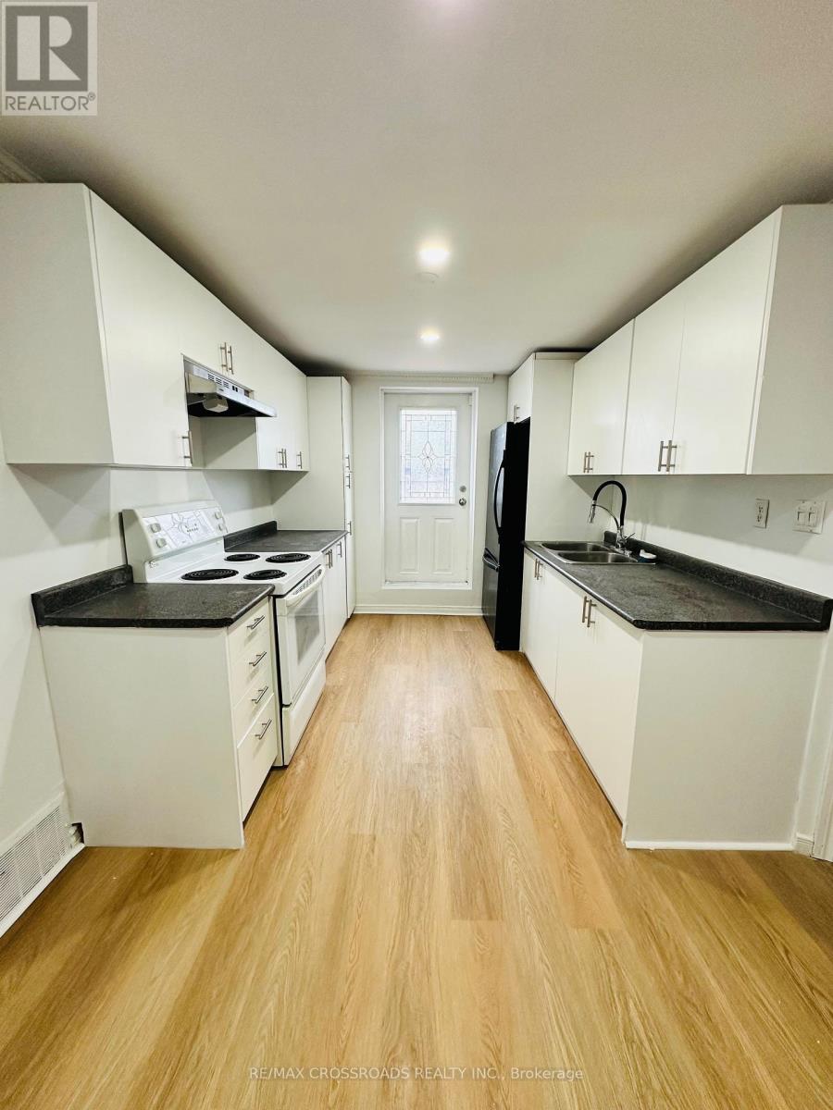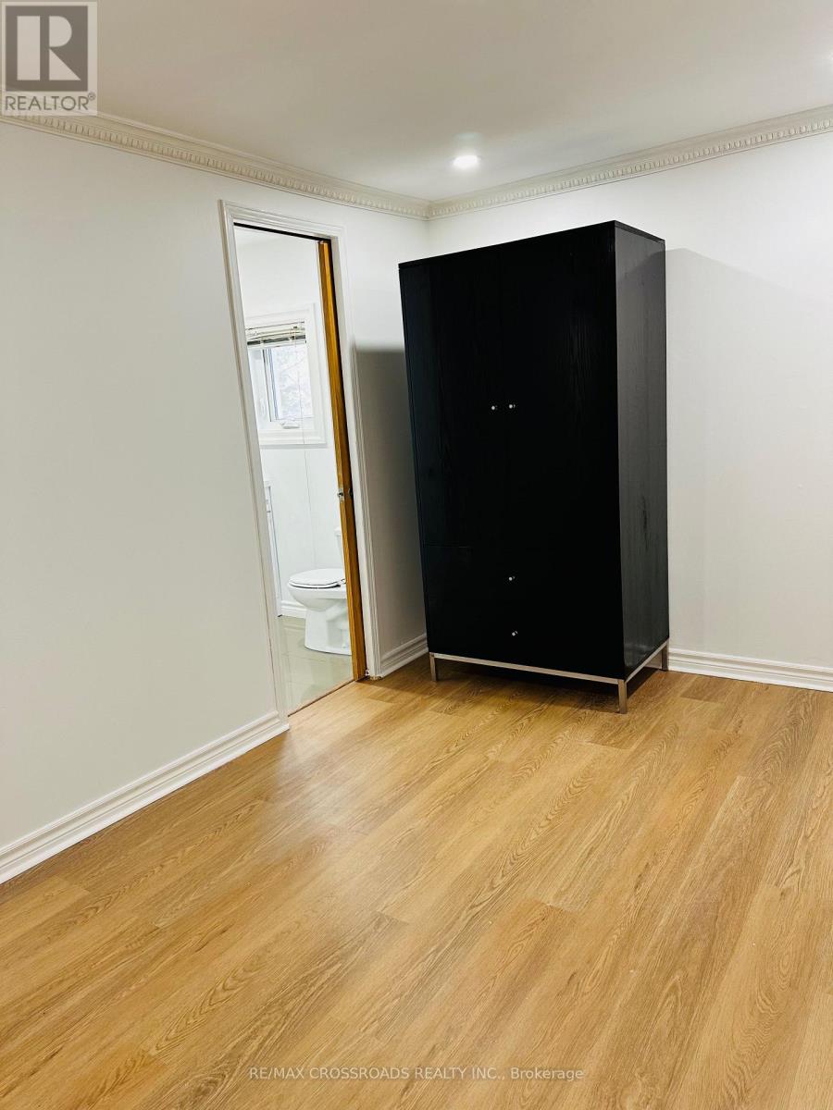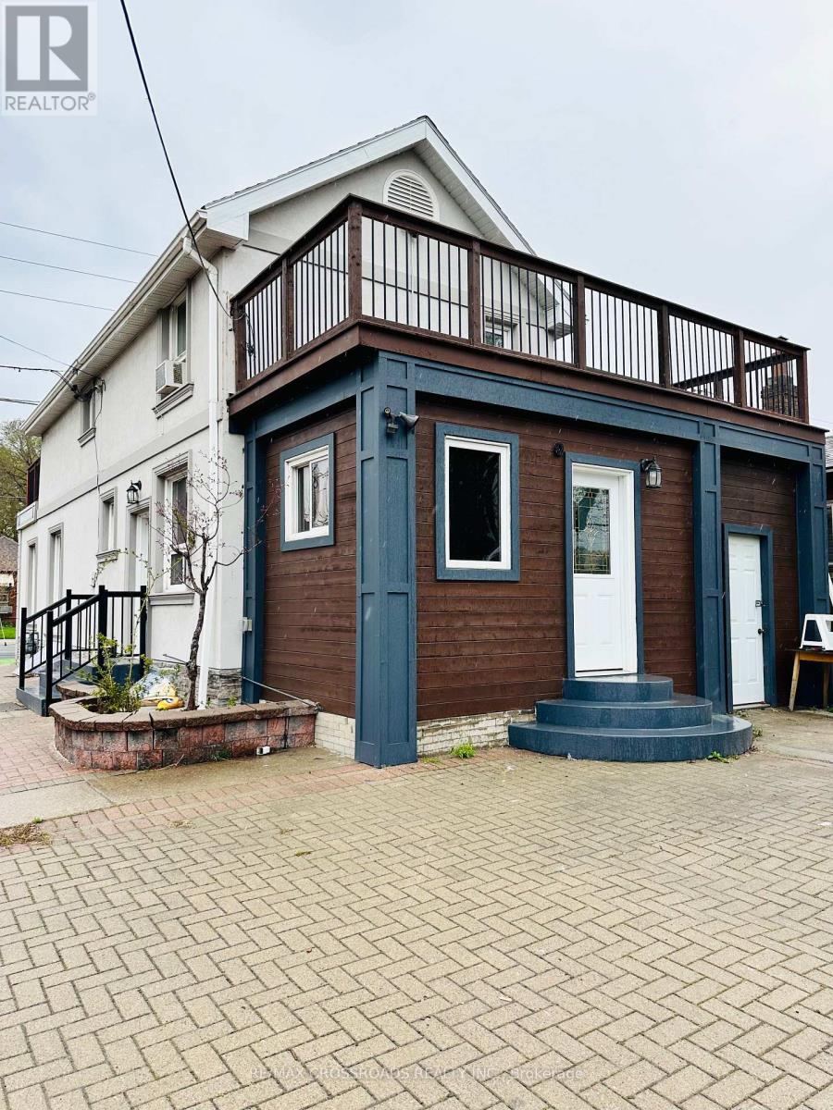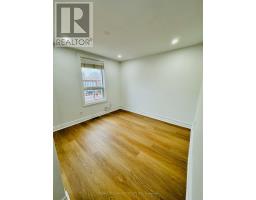Upper Level - 1405 Woodbine Avenue Toronto, Ontario M4C 4G7
2 Bedroom
2 Bathroom
2,000 - 2,500 ft2
Wall Unit
Forced Air
$2,500 Monthly
Newly renovated 2 bedroom, upper unit conveniently located on Woodbine with easy access to public transit. Walk out to two huge terraces. Location, Location, Location! Short walking distance to Shoppers Drug Mart and beautiful Stan Wadlow Park. Conveniently close to DVP and Michael Garron Hospital. Just North of all shops on Danforth and Woodbine Beach. (id:50886)
Property Details
| MLS® Number | E12141220 |
| Property Type | Single Family |
| Community Name | Woodbine-Lumsden |
| Features | In Suite Laundry |
| Parking Space Total | 1 |
Building
| Bathroom Total | 2 |
| Bedrooms Above Ground | 2 |
| Bedrooms Total | 2 |
| Construction Style Attachment | Detached |
| Cooling Type | Wall Unit |
| Exterior Finish | Stucco |
| Foundation Type | Unknown |
| Heating Fuel | Electric |
| Heating Type | Forced Air |
| Size Interior | 2,000 - 2,500 Ft2 |
| Type | House |
| Utility Water | Municipal Water |
Parking
| No Garage |
Land
| Acreage | No |
| Sewer | Sanitary Sewer |
| Size Depth | 100 Ft |
| Size Frontage | 25 Ft |
| Size Irregular | 25 X 100 Ft |
| Size Total Text | 25 X 100 Ft |
Contact Us
Contact us for more information
Remmy Aggarwal
Salesperson
www.stageandlist.com
RE/MAX Crossroads Realty Inc.
208 - 8901 Woodbine Ave
Markham, Ontario L3R 9Y4
208 - 8901 Woodbine Ave
Markham, Ontario L3R 9Y4
(905) 305-0505
(905) 305-0506
www.remaxcrossroads.ca/
Peri Aggarwal
Salesperson
RE/MAX Crossroads Realty Inc.
208 - 8901 Woodbine Ave
Markham, Ontario L3R 9Y4
208 - 8901 Woodbine Ave
Markham, Ontario L3R 9Y4
(905) 305-0505
(905) 305-0506
www.remaxcrossroads.ca/


