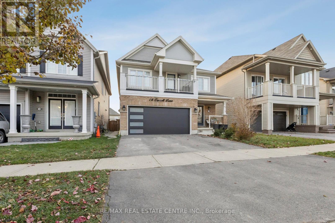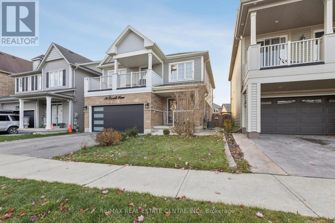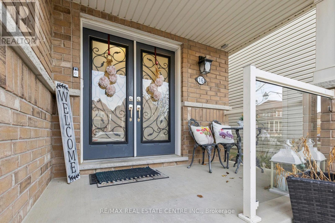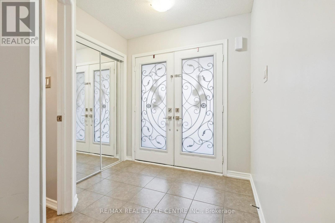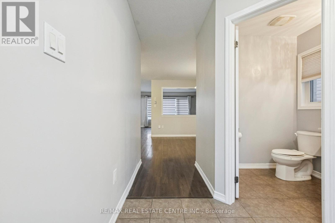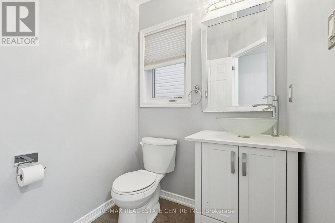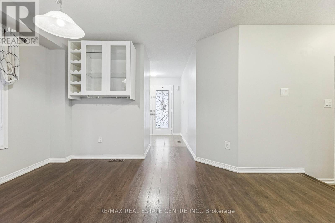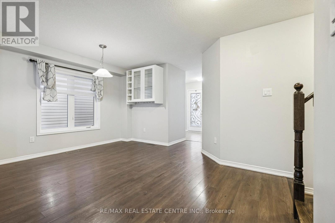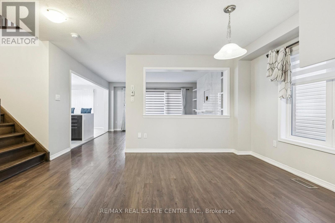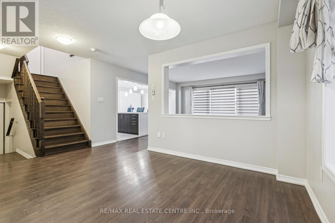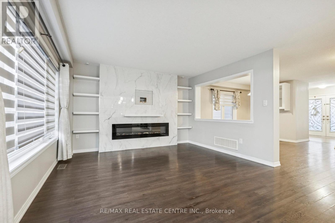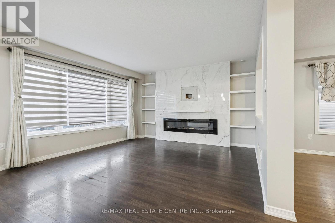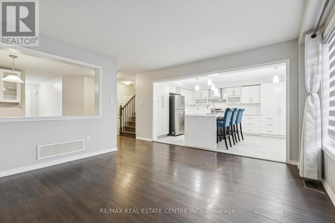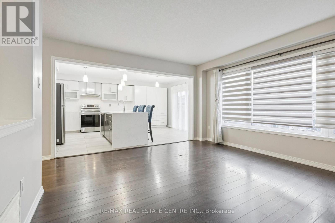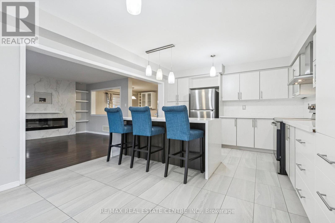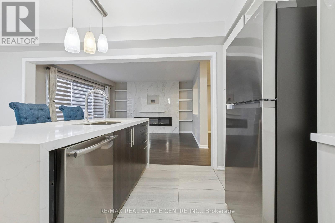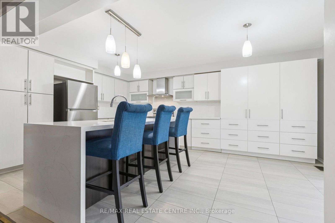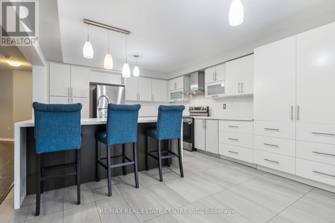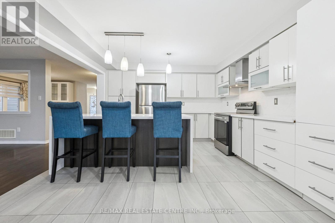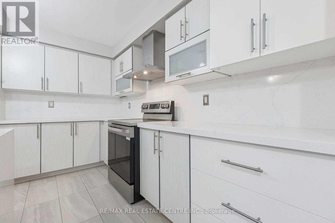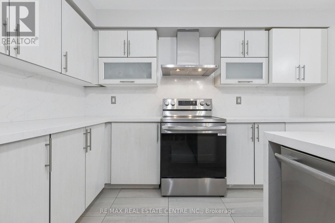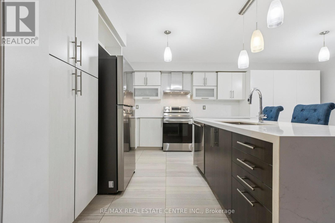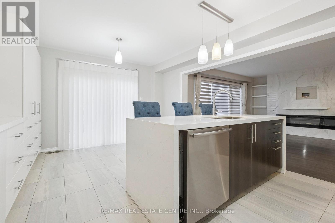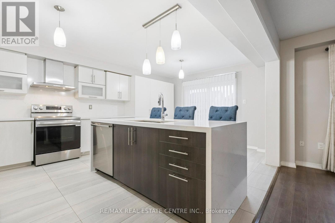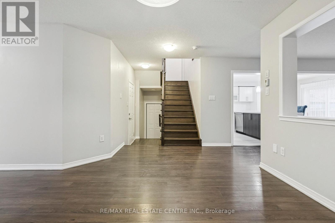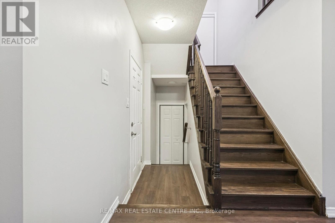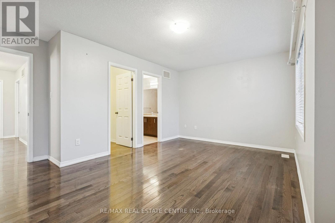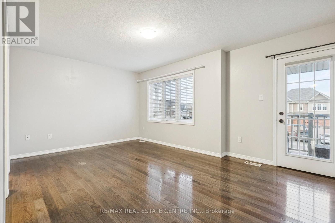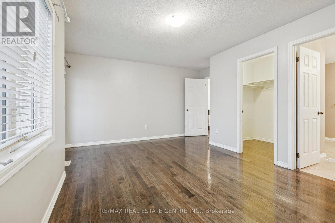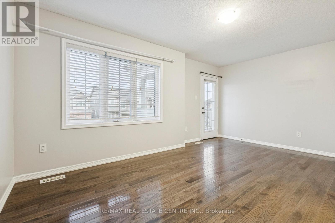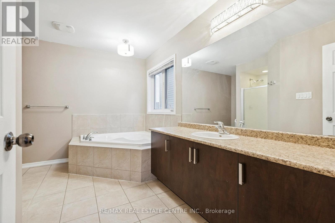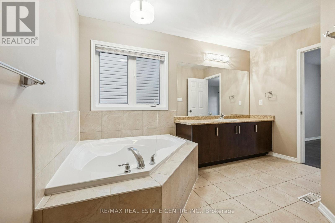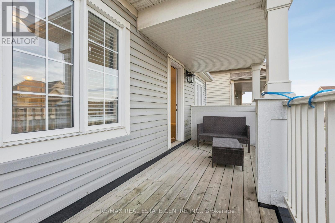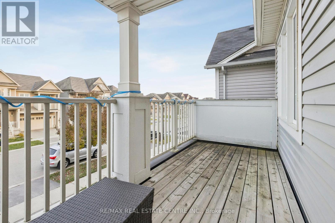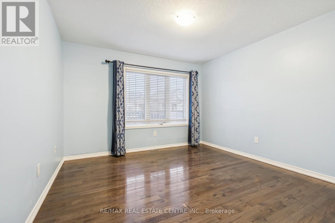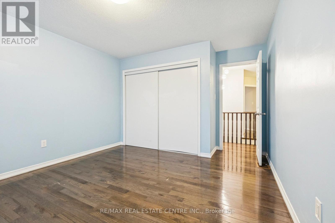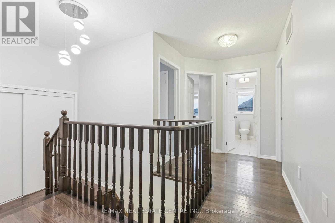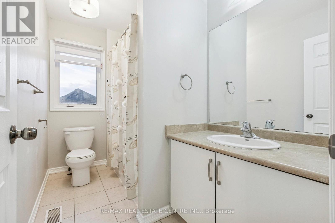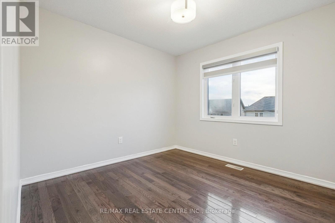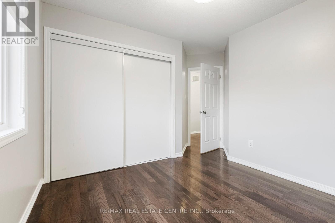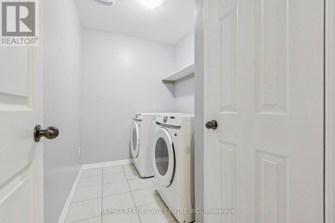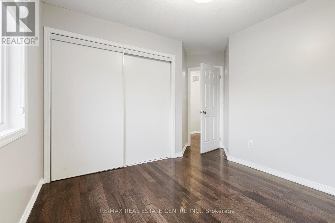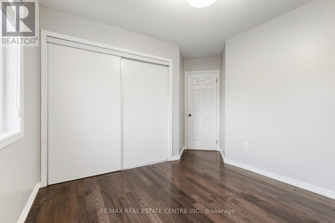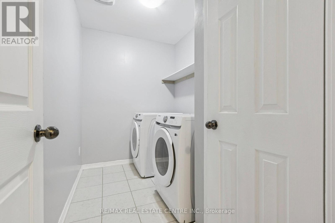Upper Level - 16 Carroll Lane Brantford, Ontario N3T 0J5
$2,600 Monthly
16 Carroll Lane (upper level only) welcomes you with a double-door entrance and a spacious foyer-open concept with sight lines from the kitchen, great room, and dining room. Upgraded contemporary cabinetry, backsplash, and an oversized island with a breakfast bar make entertaining in the kitchen easy. In the bright dinette, oversized patio doors lead you out into the backyard. The interior garage entryway, large storage closet, and two-piece powder room finish off the main floor living space. The second level includes the laundry room, main bath, and four bedrooms. The Master bedroom and ensuite with a soaker tub and a standalone shower. It also features double French doors that lead out to a balcony where one can enjoy a morning coffee. Tenant is responsible for 70% of utilities.no basement access. (id:50886)
Property Details
| MLS® Number | X12583088 |
| Property Type | Single Family |
| Features | Carpet Free |
| Parking Space Total | 4 |
| Pool Type | Above Ground Pool |
Building
| Bathroom Total | 3 |
| Bedrooms Above Ground | 4 |
| Bedrooms Total | 4 |
| Age | 6 To 15 Years |
| Amenities | Fireplace(s) |
| Basement Development | Finished |
| Basement Type | N/a (finished) |
| Construction Style Attachment | Detached |
| Cooling Type | Central Air Conditioning |
| Exterior Finish | Aluminum Siding, Brick |
| Fireplace Present | Yes |
| Fireplace Total | 1 |
| Foundation Type | Brick |
| Half Bath Total | 1 |
| Heating Fuel | Electric |
| Heating Type | Forced Air |
| Stories Total | 2 |
| Size Interior | 2,000 - 2,500 Ft2 |
| Type | House |
| Utility Water | Municipal Water |
Parking
| Garage |
Land
| Acreage | No |
| Sewer | Septic System |
| Size Depth | 112 Ft ,8 In |
| Size Frontage | 36 Ft ,1 In |
| Size Irregular | 36.1 X 112.7 Ft |
| Size Total Text | 36.1 X 112.7 Ft |
Rooms
| Level | Type | Length | Width | Dimensions |
|---|---|---|---|---|
| Second Level | Bathroom | Measurements not available | ||
| Second Level | Primary Bedroom | 5.08 m | 3.3 m | 5.08 m x 3.3 m |
| Second Level | Bedroom 2 | 3.53 m | 3.61 m | 3.53 m x 3.61 m |
| Second Level | Bedroom 3 | 3.02 m | 3 m | 3.02 m x 3 m |
| Second Level | Bedroom 4 | 3.1 m | 3.3 m | 3.1 m x 3.3 m |
| Second Level | Laundry Room | 2.97 m | 1.75 m | 2.97 m x 1.75 m |
| Second Level | Bathroom | Measurements not available | ||
| Main Level | Dining Room | 3 m | 3.48 m | 3 m x 3.48 m |
| Main Level | Living Room | 4.06 m | 4.44 m | 4.06 m x 4.44 m |
| Main Level | Kitchen | 5.56 m | 3.91 m | 5.56 m x 3.91 m |
| Main Level | Bathroom | Measurements not available |
https://www.realtor.ca/real-estate/29143820/upper-level-16-carroll-lane-brantford
Contact Us
Contact us for more information
Jeffery W. Gyles
Salesperson
720 Guelph Line Unit B
Burlington, Ontario L7R 3M2
(905) 333-3500
(905) 333-3616

