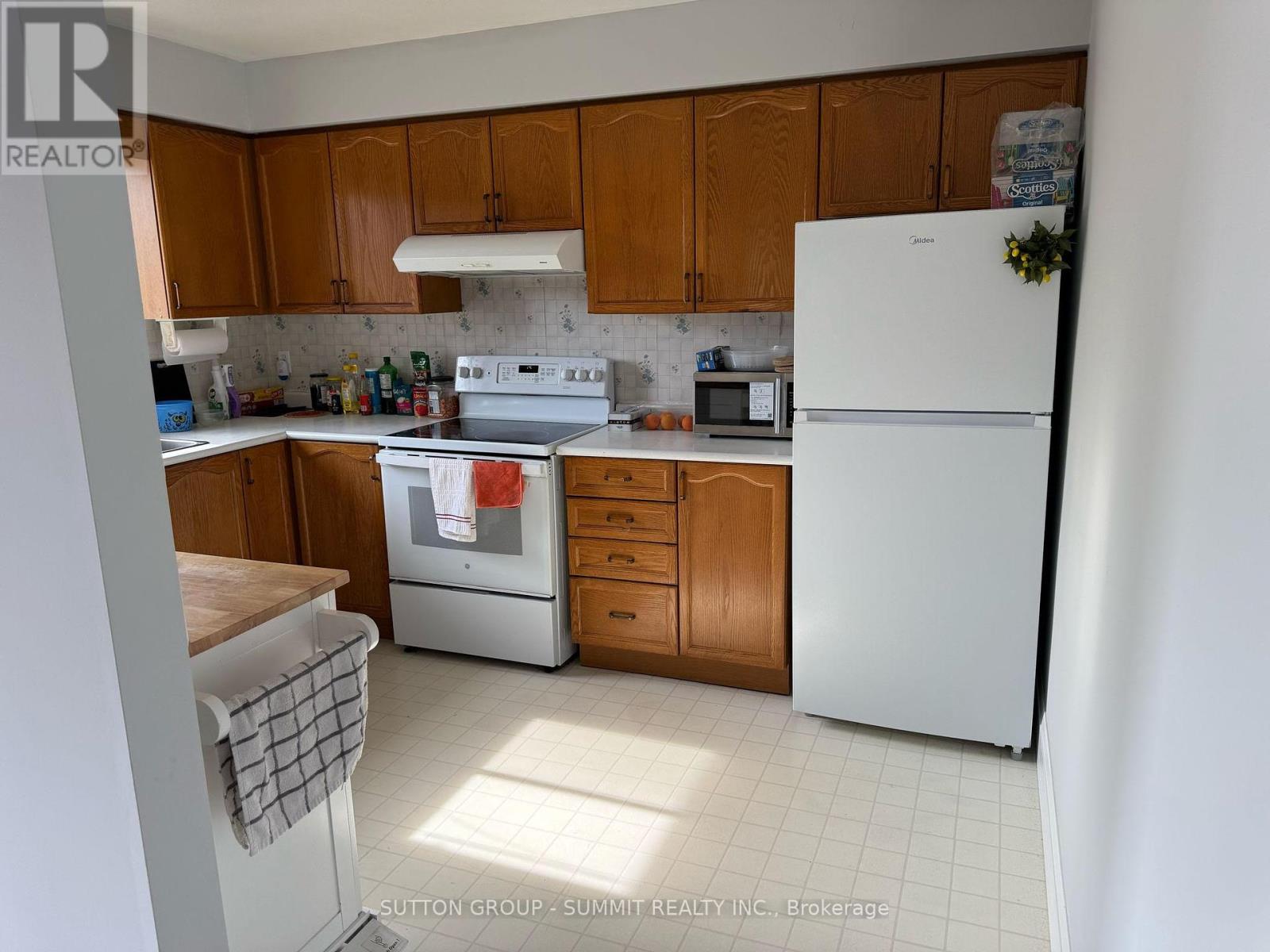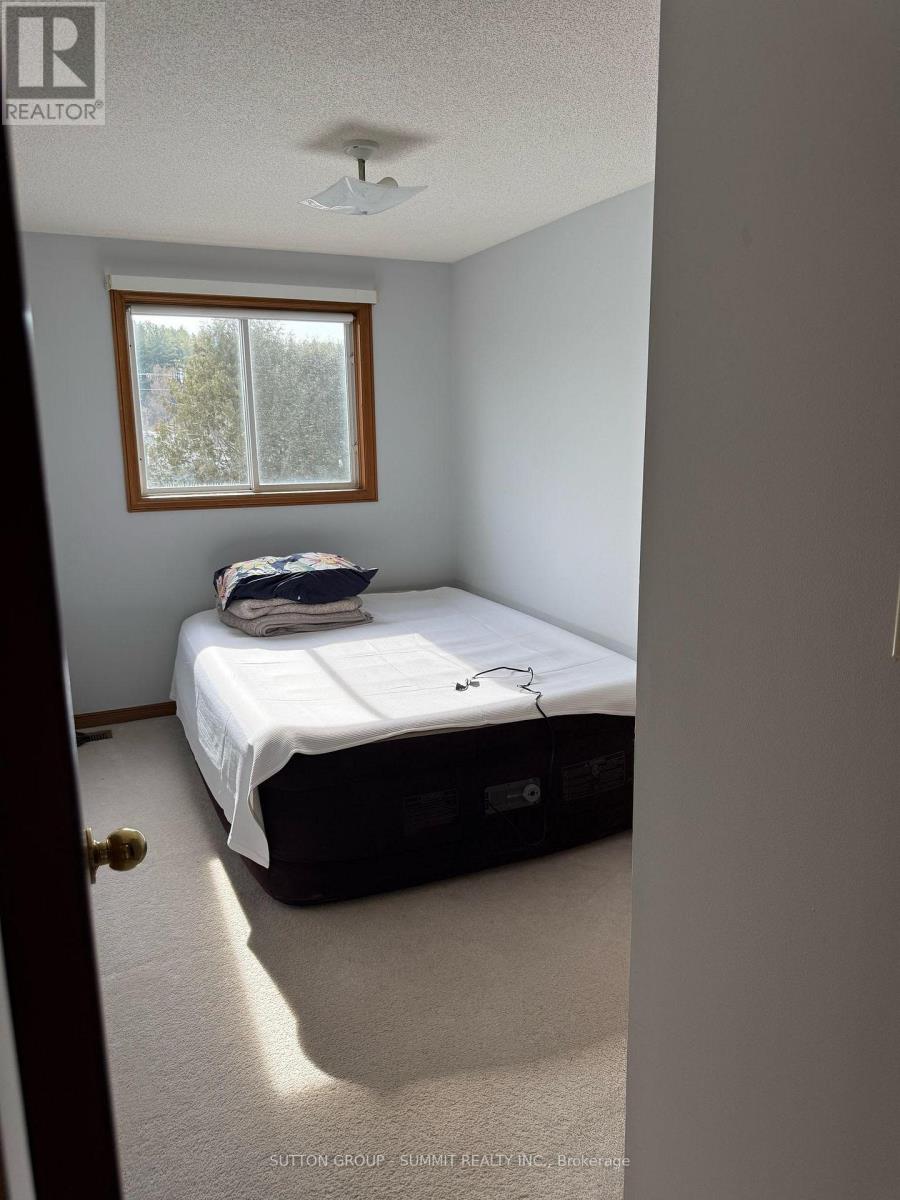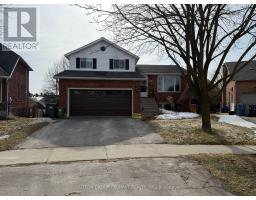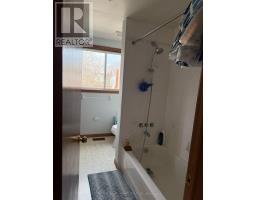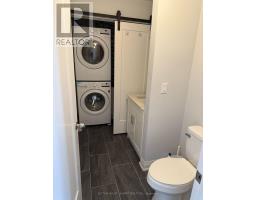Upper Level - 33 Freshmeadow Way Guelph, Ontario N1K 1R9
3 Bedroom
2 Bathroom
Fireplace
Central Air Conditioning
Forced Air
$2,750 Monthly
3 Bedroom, Living Rm, Family Rm, Two Bath, Upper Portion With Ensuite Laundry Side Split On Beautiful Pie-Shaped Lot In Highly Sought After Neighborhood! Bright & Airy Lr W/Enormous Window. Eat-In Kitchen W/Ample Counter/Cabinetry Space & Window Above Double Sink Overlooking Yard. Garden Doors Off Dr Lead To Multi-Tiered Deck. Up A Few Steps Are 3 Generously Sized Bedrooms W/Windows, Closet Space & Main Bath. On Middle Level Family Rm W/Gas Fireplace. Close to all Amenities. (id:50886)
Property Details
| MLS® Number | X12021123 |
| Property Type | Single Family |
| Community Name | Willow West/Sugarbush/West Acres |
| Parking Space Total | 3 |
Building
| Bathroom Total | 2 |
| Bedrooms Above Ground | 3 |
| Bedrooms Total | 3 |
| Appliances | Garage Door Opener Remote(s), Dishwasher, Dryer, Stove, Washer, Window Coverings, Refrigerator |
| Construction Style Attachment | Detached |
| Construction Style Split Level | Sidesplit |
| Cooling Type | Central Air Conditioning |
| Exterior Finish | Brick, Shingles |
| Fireplace Present | Yes |
| Foundation Type | Block |
| Half Bath Total | 1 |
| Heating Fuel | Natural Gas |
| Heating Type | Forced Air |
| Type | House |
| Utility Water | Municipal Water |
Parking
| Attached Garage | |
| Garage |
Land
| Acreage | No |
| Sewer | Sanitary Sewer |
| Size Depth | 120 Ft |
| Size Frontage | 41 Ft ,4 In |
| Size Irregular | 41.34 X 120 Ft |
| Size Total Text | 41.34 X 120 Ft |
Rooms
| Level | Type | Length | Width | Dimensions |
|---|---|---|---|---|
| Lower Level | Family Room | 4.06 m | 3.48 m | 4.06 m x 3.48 m |
| Main Level | Living Room | 4.67 m | 3.69 m | 4.67 m x 3.69 m |
| Main Level | Kitchen | 3.61 m | 2.82 m | 3.61 m x 2.82 m |
| Main Level | Dining Room | 3.61 m | 2.74 m | 3.61 m x 2.74 m |
| Upper Level | Primary Bedroom | 3.75 m | 3.48 m | 3.75 m x 3.48 m |
| Upper Level | Bedroom 2 | 3.5 m | 3.21 m | 3.5 m x 3.21 m |
| Upper Level | Bedroom 3 | 3.51 m | 3.35 m | 3.51 m x 3.35 m |
Contact Us
Contact us for more information
Pradeep Dheendsa
Broker
(647) 225-7653
www.teamdheendsa.com/
teamdheendsa/
realtordheendsa@gmail.com/
pradeepdheendsa@linkedin.com/
Sutton Group - Summit Realty Inc.
33 Pearl Street #100
Mississauga, Ontario L5M 1X1
33 Pearl Street #100
Mississauga, Ontario L5M 1X1
(905) 897-9555
(905) 897-9610



