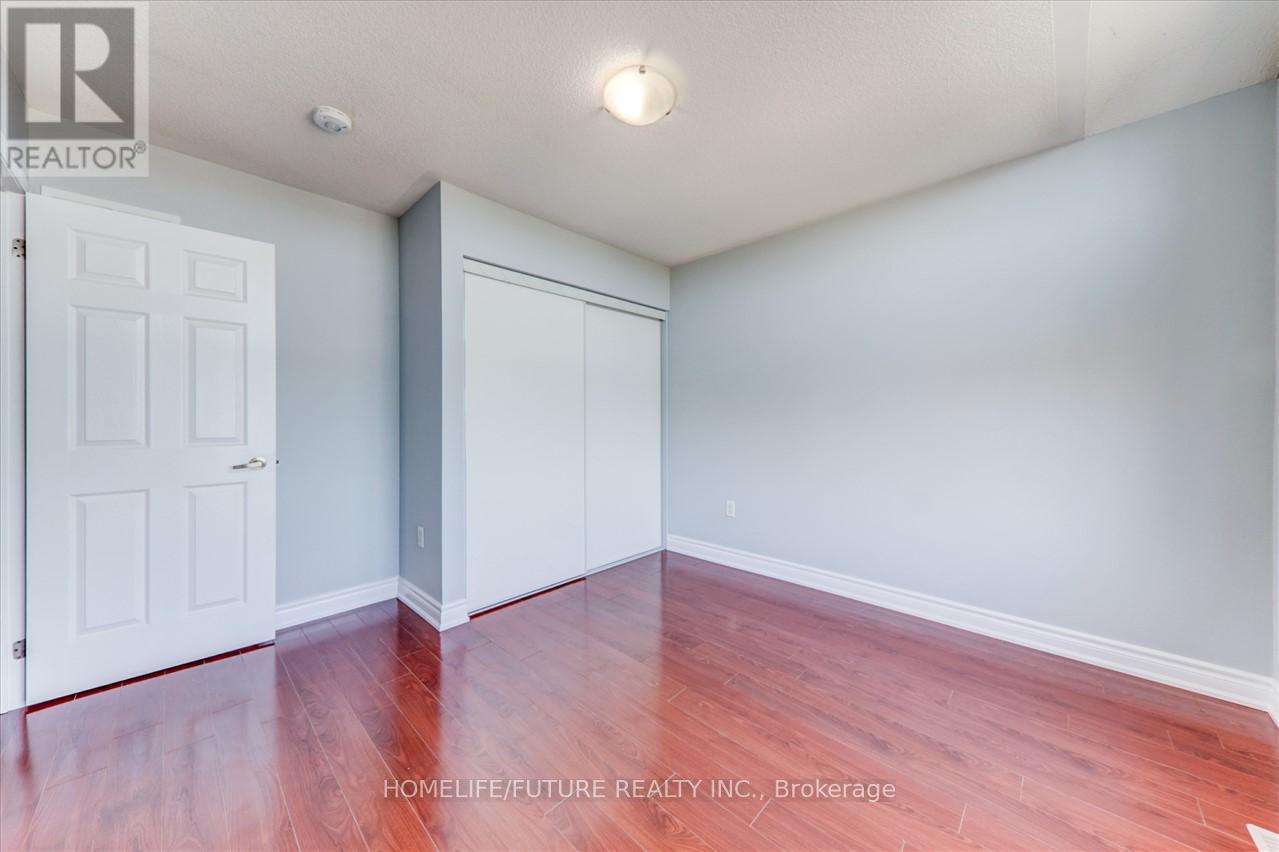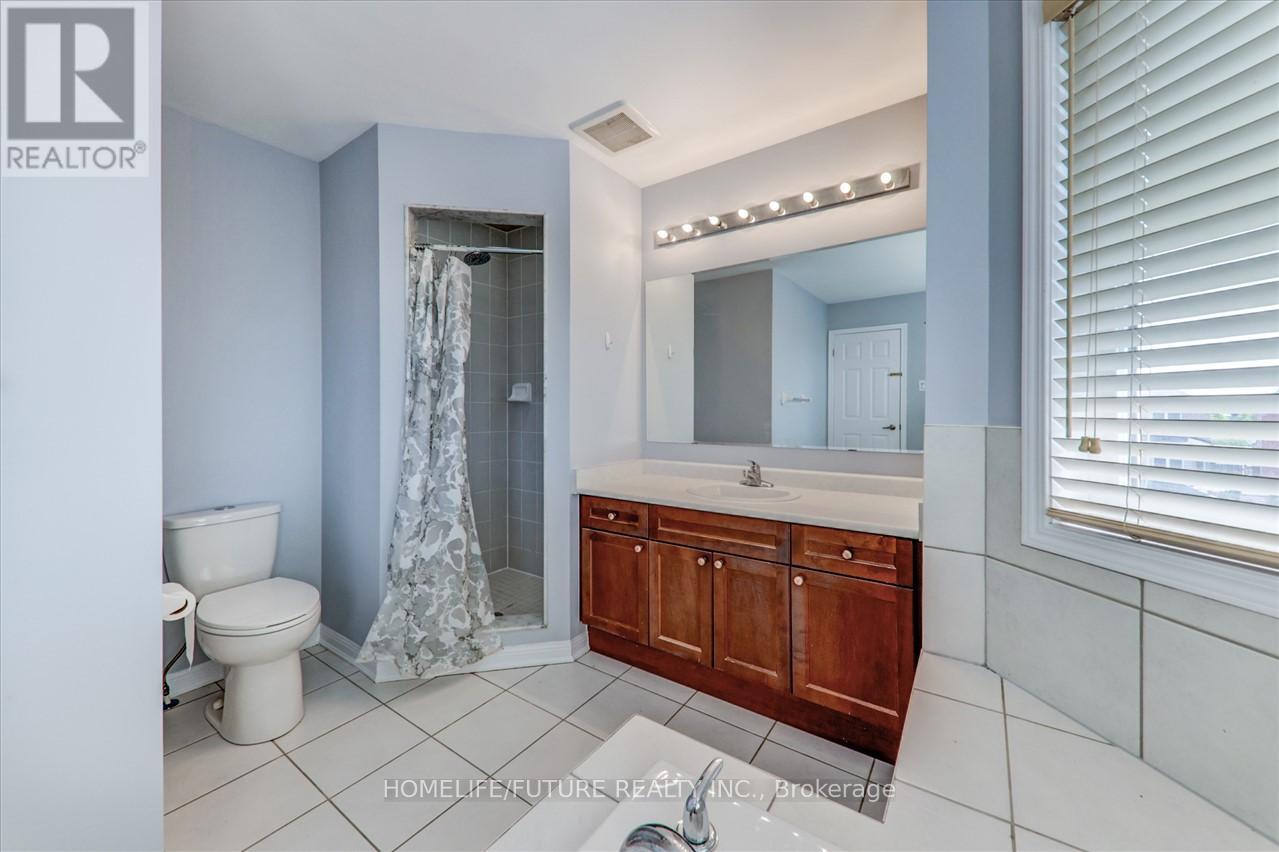Upper Level - 49 Peppermint Close Brampton, Ontario L6P 3C8
$3,400 Monthly
A Fully Detached Absolutely Stunning 4 Bedrooms House In Highly Desirable Area Of Castle More, With Lots Of Upgrades, 9 Ft Ceiling, Excellent Layout, Separate Living & Family Rooms, Kitchen With Breakfast Area, S/S Fridge & S/S Gas Stove, Nice Counter Tops In Kitchen And Upper Floor 5 Pc Ensuite Washrooms With W/Closet In The Master Bedroom, 2nd Floor Laundry, Hardwood Steps With Nice Finishing, Abundance Of Natural Light With Lot Of Windows & Much More With 3 Parking. Just Steps To Schools, 2 Route Buses, Just Minutes To GO Train, Park & Plazas & Transit. Just Minutes To HWY 427 , Hwy 410, Hwy 50 & Much More. (id:50886)
Property Details
| MLS® Number | W12060896 |
| Property Type | Single Family |
| Community Name | Bram East |
| Amenities Near By | Hospital, Park, Schools, Public Transit |
| Features | Irregular Lot Size, Paved Yard, In Suite Laundry |
| Parking Space Total | 3 |
Building
| Bathroom Total | 3 |
| Bedrooms Above Ground | 4 |
| Bedrooms Total | 4 |
| Age | 6 To 15 Years |
| Amenities | Fireplace(s) |
| Appliances | Water Heater, Dishwasher, Dryer, Stove, Washer, Refrigerator |
| Basement Development | Finished |
| Basement Features | Separate Entrance |
| Basement Type | N/a (finished) |
| Construction Style Attachment | Detached |
| Cooling Type | Central Air Conditioning |
| Exterior Finish | Brick, Stone |
| Fire Protection | Smoke Detectors |
| Fireplace Present | Yes |
| Flooring Type | Ceramic, Hardwood, Laminate |
| Foundation Type | Concrete, Block |
| Half Bath Total | 1 |
| Heating Fuel | Natural Gas |
| Heating Type | Forced Air |
| Stories Total | 2 |
| Size Interior | 2,000 - 2,500 Ft2 |
| Type | House |
| Utility Water | Municipal Water |
Parking
| Attached Garage | |
| Garage |
Land
| Acreage | No |
| Fence Type | Fenced Yard |
| Land Amenities | Hospital, Park, Schools, Public Transit |
| Sewer | Sanitary Sewer |
| Size Depth | 97 Ft ,8 In |
| Size Frontage | 28 Ft ,3 In |
| Size Irregular | 28.3 X 97.7 Ft |
| Size Total Text | 28.3 X 97.7 Ft|under 1/2 Acre |
Rooms
| Level | Type | Length | Width | Dimensions |
|---|---|---|---|---|
| Second Level | Primary Bedroom | 4.31 m | 4.03 m | 4.31 m x 4.03 m |
| Second Level | Bedroom 2 | 3.71 m | 3.09 m | 3.71 m x 3.09 m |
| Second Level | Bedroom 3 | 3.09 m | 3.09 m | 3.09 m x 3.09 m |
| Second Level | Bedroom 4 | 3.13 m | 2.77 m | 3.13 m x 2.77 m |
| Second Level | Laundry Room | 2.49 m | 2.31 m | 2.49 m x 2.31 m |
| Main Level | Foyer | 2.41 m | 2.02 m | 2.41 m x 2.02 m |
| Main Level | Living Room | 3.68 m | 3.56 m | 3.68 m x 3.56 m |
| Main Level | Dining Room | 2.92 m | 2.65 m | 2.92 m x 2.65 m |
| Main Level | Family Room | 4.64 m | 4.35 m | 4.64 m x 4.35 m |
| Main Level | Kitchen | 3.5 m | 2.51 m | 3.5 m x 2.51 m |
Utilities
| Cable | Available |
| Sewer | Available |
Contact Us
Contact us for more information
Kannan Nadarajah
Salesperson
7 Eastvale Drive Unit 205
Markham, Ontario L3S 4N8
(905) 201-9977
(905) 201-9229

























































