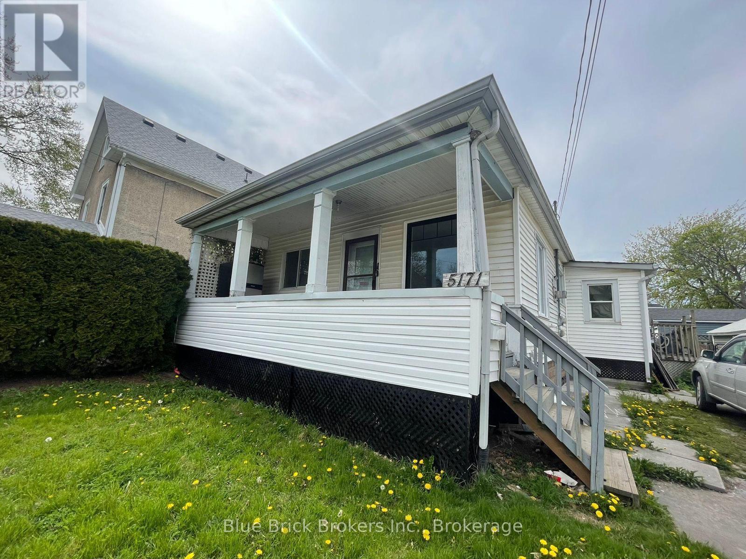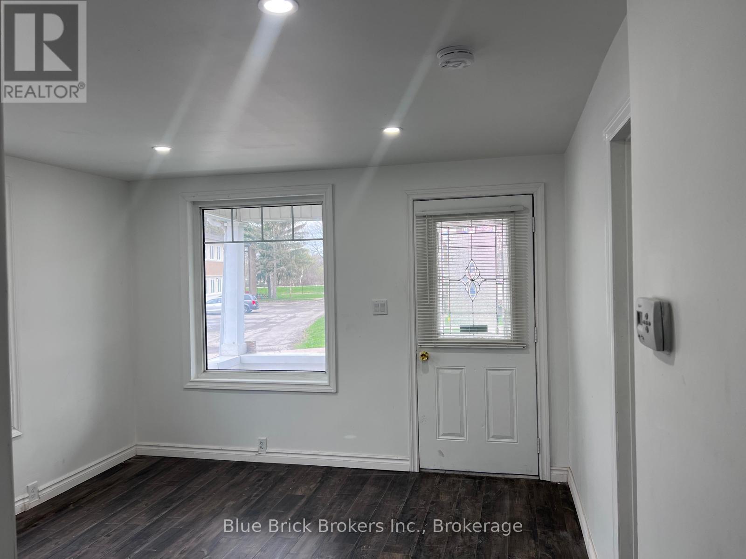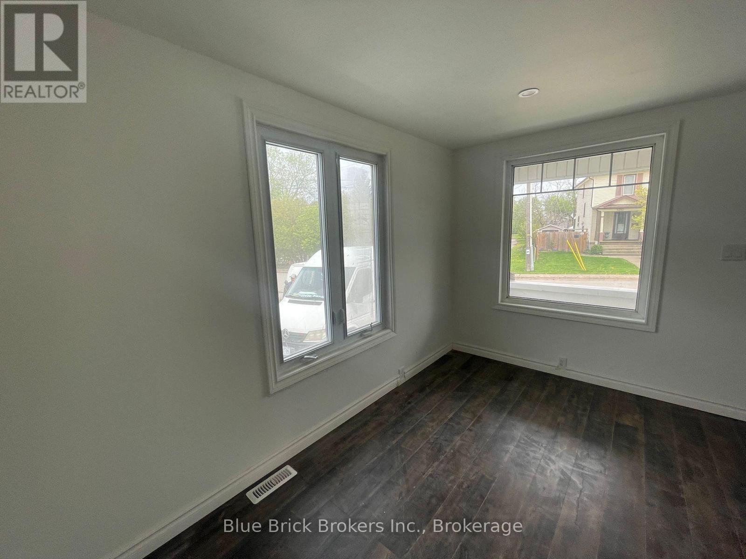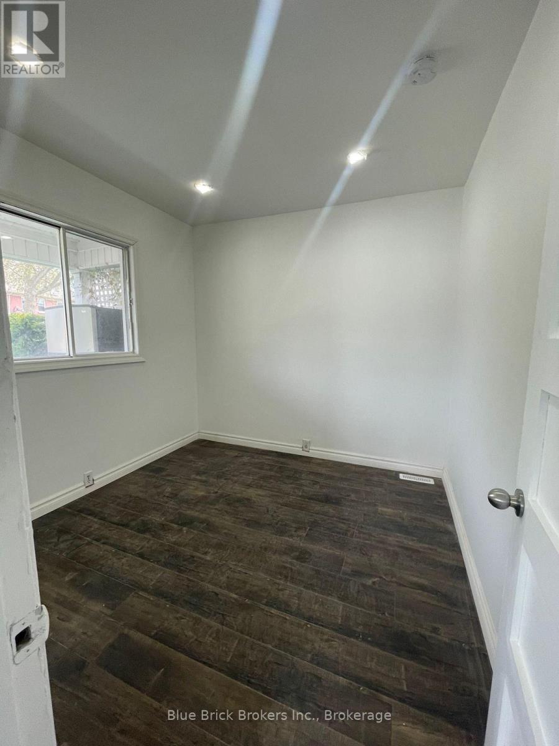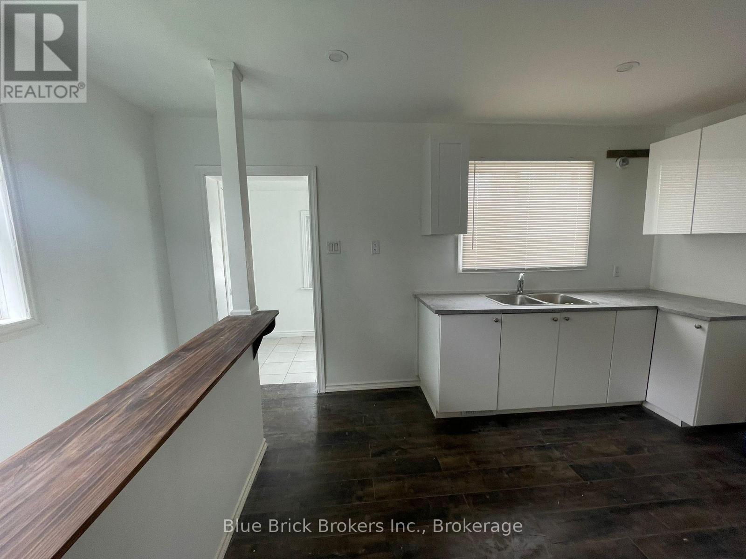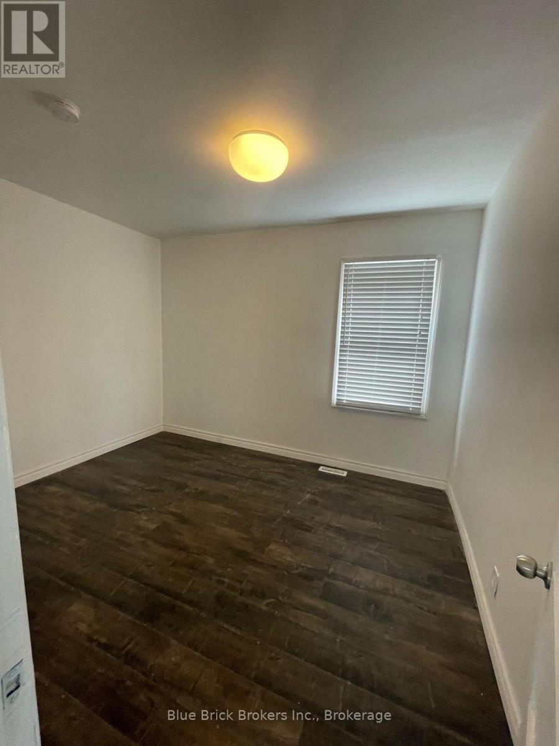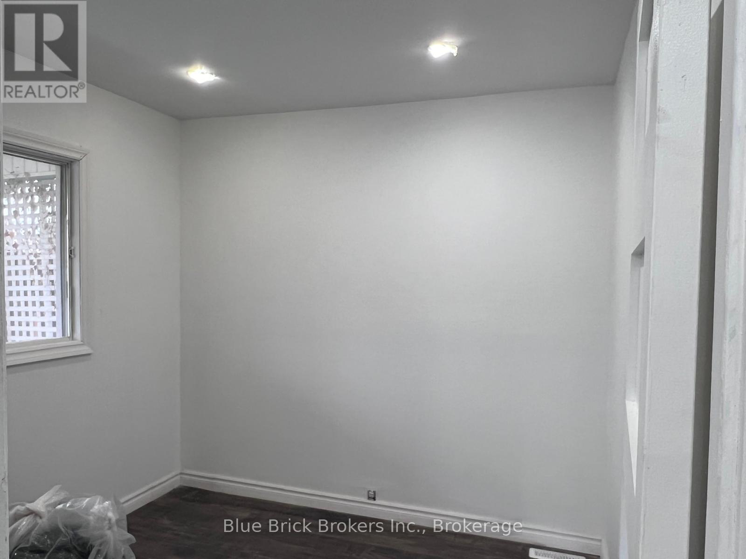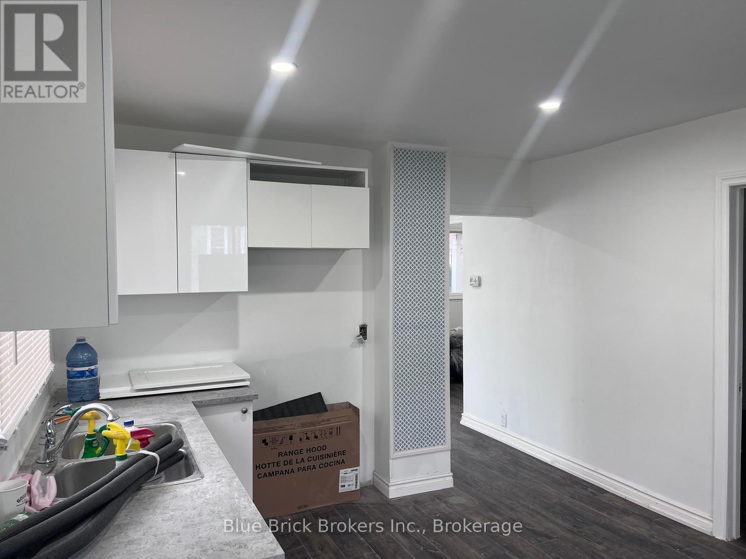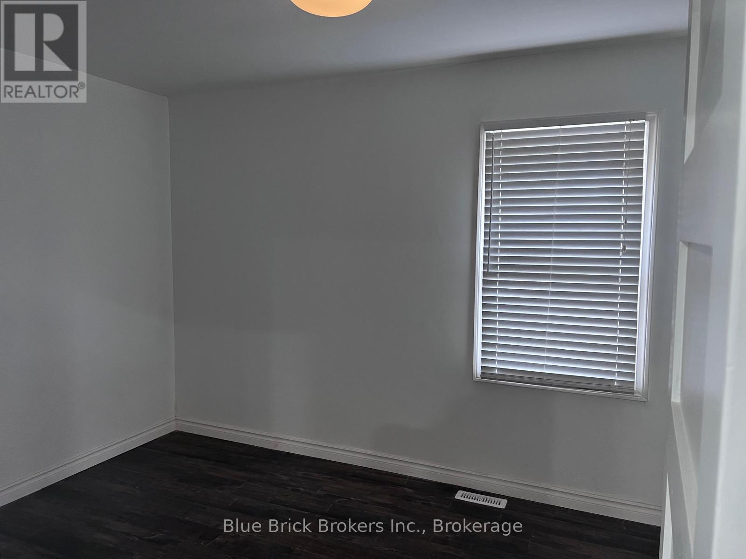Upper Level - 5171 Mcglashan Crescent Niagara Falls, Ontario L2E 3X2
$1,850 Monthly
Welcome to 5171 McGlashan Cres, a charming 2-bedroom detached bungalow ideally located in the heart of Niagara Falls! This main-level unit offers comfortable living just minutes from the world-famous Niagara Falls and is within walking distance to a major shopping mall and all essential amenities. Enjoy two dedicated parking spaces with additional guest parking available on the driveway. The basement is rented to a quiet tenant with a separate private entrance from the backyard, ensuring privacy for all. Tenant responsible for 70% of utilities. Dont miss this opportunity to live in a well-maintained home in a prime location (id:50886)
Property Details
| MLS® Number | X12398364 |
| Property Type | Single Family |
| Community Name | 210 - Downtown |
| Amenities Near By | Park, Public Transit, Schools |
| Community Features | School Bus |
| Parking Space Total | 7 |
Building
| Bathroom Total | 1 |
| Bedrooms Above Ground | 2 |
| Bedrooms Total | 2 |
| Age | 51 To 99 Years |
| Architectural Style | Bungalow |
| Construction Style Attachment | Detached |
| Cooling Type | Central Air Conditioning |
| Exterior Finish | Vinyl Siding |
| Foundation Type | Poured Concrete |
| Heating Fuel | Natural Gas |
| Heating Type | Forced Air |
| Stories Total | 1 |
| Size Interior | 700 - 1,100 Ft2 |
| Type | House |
| Utility Water | Municipal Water |
Parking
| Detached Garage | |
| Garage |
Land
| Acreage | No |
| Fence Type | Fenced Yard |
| Land Amenities | Park, Public Transit, Schools |
| Sewer | Sanitary Sewer |
| Size Depth | 75 Ft |
| Size Frontage | 60 Ft |
| Size Irregular | 60 X 75 Ft |
| Size Total Text | 60 X 75 Ft|under 1/2 Acre |
| Surface Water | River/stream |
Rooms
| Level | Type | Length | Width | Dimensions |
|---|---|---|---|---|
| Main Level | Kitchen | 3.68 m | 3.38 m | 3.68 m x 3.38 m |
| Main Level | Living Room | 3.56 m | 3.48 m | 3.56 m x 3.48 m |
| Main Level | Primary Bedroom | 3.48 m | 2.84 m | 3.48 m x 2.84 m |
| Main Level | Bedroom 2 | 2.77 m | 2.77 m | 2.77 m x 2.77 m |
| Main Level | Laundry Room | 0.91 m | 0.74 m | 0.91 m x 0.74 m |
Utilities
| Cable | Available |
| Electricity | Available |
| Sewer | Available |
Contact Us
Contact us for more information
Basil Joy
Salesperson
www.basiljoy.com/
www.facebook.com/profile.php?id=61573151798994
200 Matheson Blvd. W Unit # 101
Mississauga, Ontario L5R 3L7
(416) 779-8800
(289) 857-9652
www.bluebrickglobal.com/

