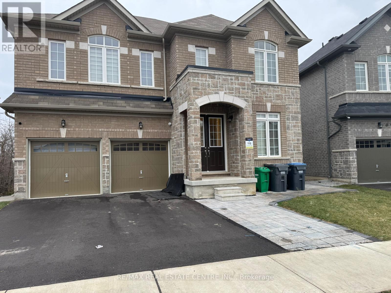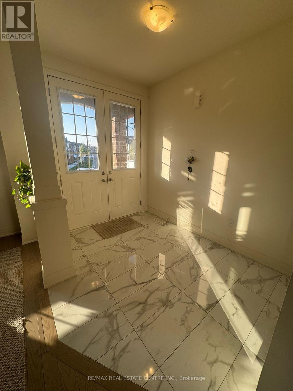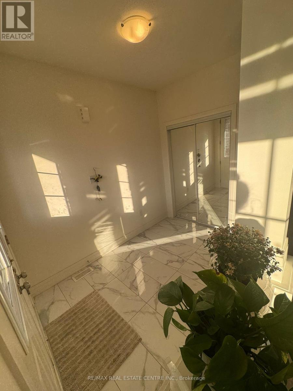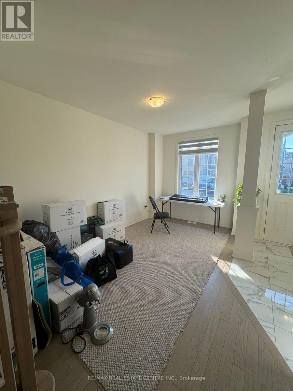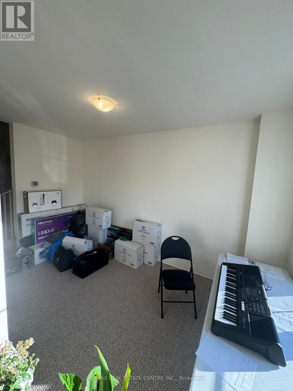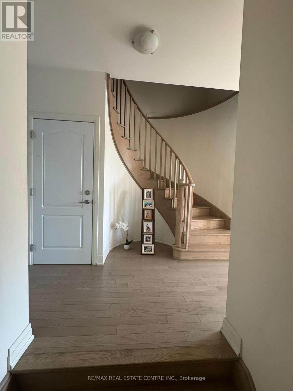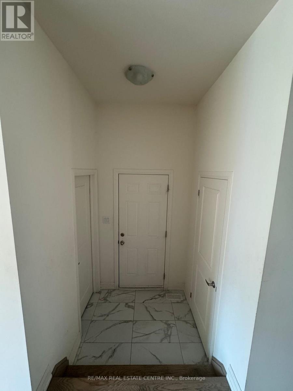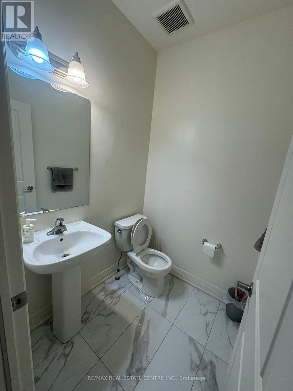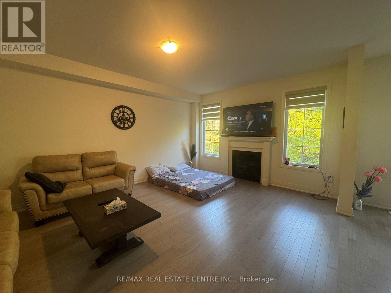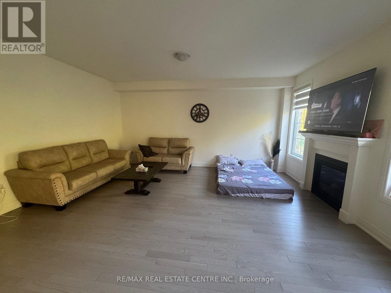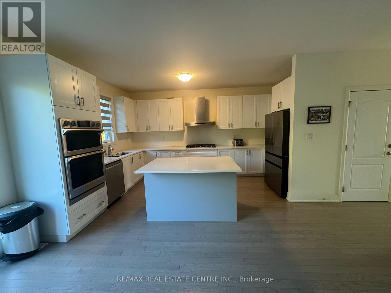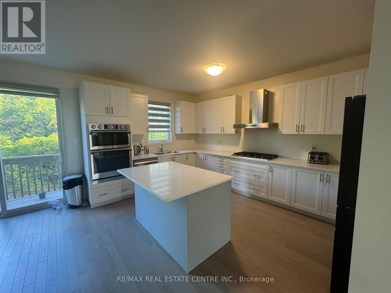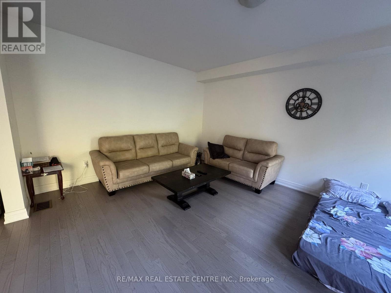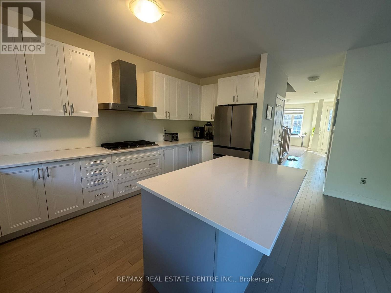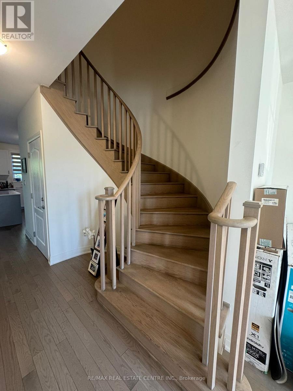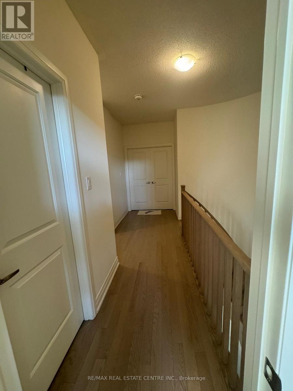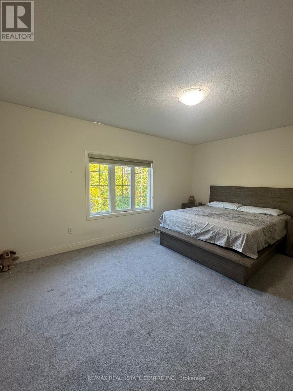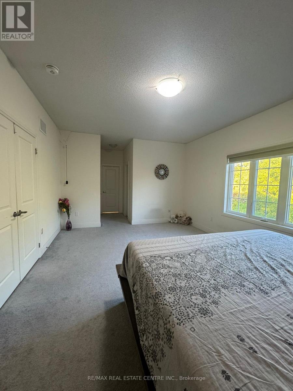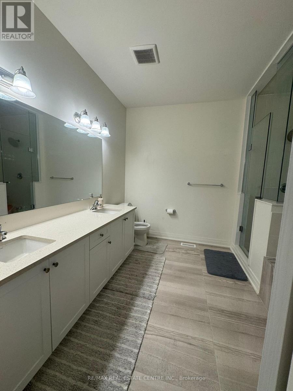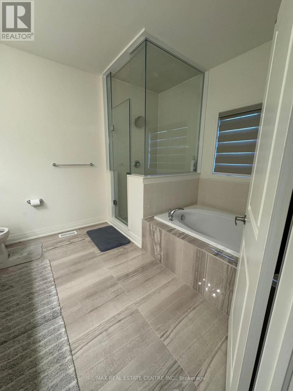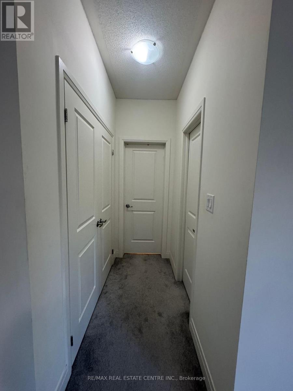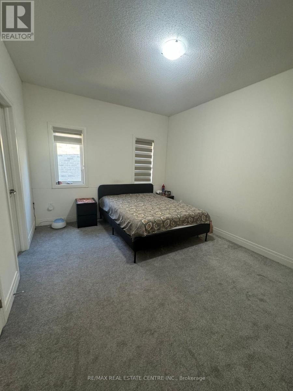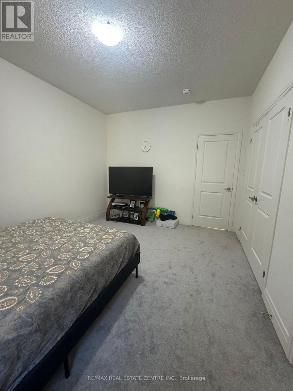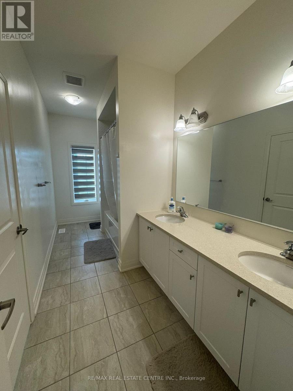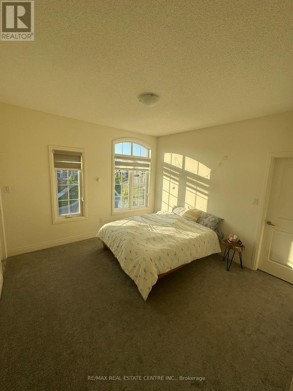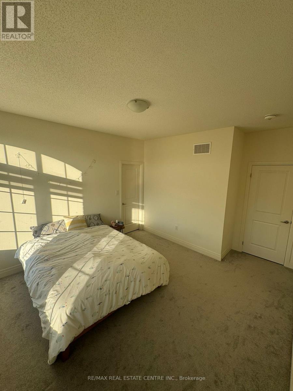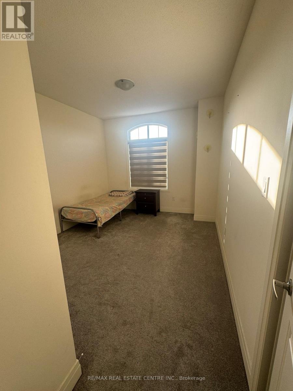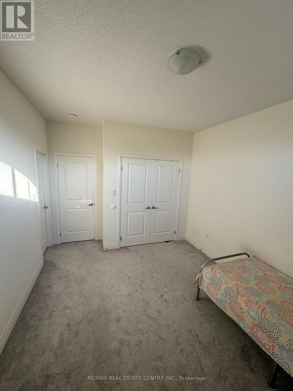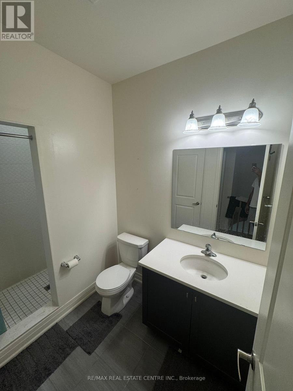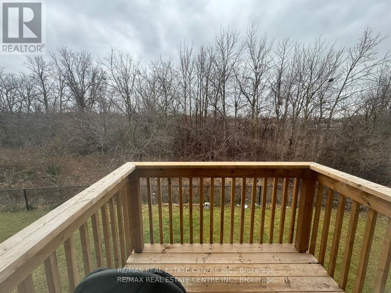(Upper Level) - 8 Unwind Crescent Brampton, Ontario L6X 0B3
4 Bedroom
4 Bathroom
2,500 - 3,000 ft2
Fireplace
Central Air Conditioning
Forced Air
$3,900 Monthly
Built in 2023! Modern home with separate living & family rooms, built-in kitchen with high-end appliances, and main floor powder room. Upper level offers 4 spacious bedrooms, 3 full baths, and laundry. No rear neighbours with green space view. Walking distance to bus, plaza (Walmart, Home Depot, banks, McDonald's, Sunset Grill, Anytime Fitness), and schools incl. French Immersion. 4-5 parking spots. Available Dec 1, 2025. (id:50886)
Property Details
| MLS® Number | W12504278 |
| Property Type | Single Family |
| Community Name | Credit Valley |
| Amenities Near By | Park, Public Transit, Schools |
| Equipment Type | Water Heater |
| Features | Wooded Area, Ravine |
| Parking Space Total | 4 |
| Rental Equipment Type | Water Heater |
| Structure | Deck |
Building
| Bathroom Total | 4 |
| Bedrooms Above Ground | 4 |
| Bedrooms Total | 4 |
| Amenities | Fireplace(s) |
| Basement Development | Finished |
| Basement Features | Walk Out, Separate Entrance |
| Basement Type | N/a (finished), N/a |
| Construction Style Attachment | Detached |
| Cooling Type | Central Air Conditioning |
| Exterior Finish | Brick, Stone |
| Fireplace Present | Yes |
| Fireplace Total | 1 |
| Foundation Type | Concrete |
| Half Bath Total | 1 |
| Heating Fuel | Natural Gas |
| Heating Type | Forced Air |
| Stories Total | 2 |
| Size Interior | 2,500 - 3,000 Ft2 |
| Type | House |
| Utility Water | Municipal Water |
Parking
| Attached Garage | |
| Garage |
Land
| Acreage | No |
| Land Amenities | Park, Public Transit, Schools |
| Sewer | Sanitary Sewer |
| Size Depth | 87 Ft ,6 In |
| Size Frontage | 42 Ft |
| Size Irregular | 42 X 87.5 Ft |
| Size Total Text | 42 X 87.5 Ft |
Contact Us
Contact us for more information
Pk Kapoor
Broker
RE/MAX Real Estate Centre Inc.
720 Westmount Rd E #b
Kitchener, Ontario N2E 2M6
720 Westmount Rd E #b
Kitchener, Ontario N2E 2M6
(519) 741-0950

