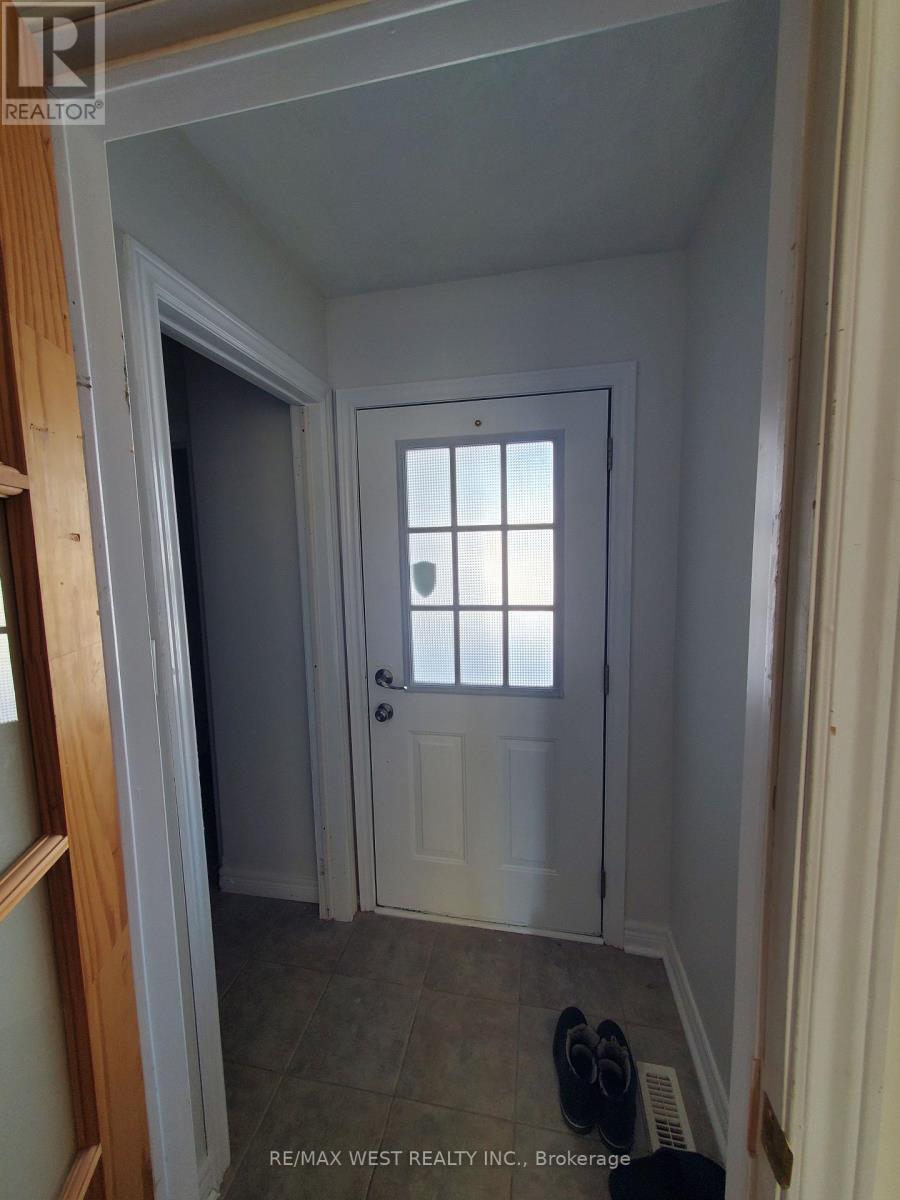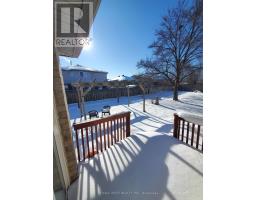Upper Level Room - 369 Georgian Drive Barrie, Ontario L4M 7A2
$800 Monthly
All-Inclusive Main Floor Bedroom Near Georgian College & RVH Female Tenant Preferred. Welcome to 369 Georgian Drive, a cozy home just minutes from Georgian College and Royal Victoria Hospital (RVH). This main-floor bedroom is perfect for a female student or professional seeking a comfortable, shared living space. Private Bedroom: A bright, well-kept main-floor room. Shared Amenities: Access to a fully-equipped kitchen, clean bathroom, and on-site laundry. Female Owner Occupied: A respectful, women-only environment. All-Inclusive: Rent includes all utilities (electricity, water, heating, and internet). Optional Parking: Parking available for an additional cost if needed. Enjoy the convenience of nearby transit, shops, and restaurants in this prime Barrie location. Including such amenities as: Tim Horton's, local hospital, Georgian College, Shopper's, Gym, Cineplex, spa, Walmart, Costco, Highway. All within 10mins North Barrie Location - Quiet, safe neighborhood and kind neighbor's. **No pets as owner is highly allergic** (id:50886)
Property Details
| MLS® Number | S11996489 |
| Property Type | Single Family |
| Community Name | Georgian Drive |
| Amenities Near By | Hospital, Public Transit, Schools |
| Communication Type | High Speed Internet |
| Structure | Deck |
Building
| Bathroom Total | 1 |
| Bedrooms Above Ground | 1 |
| Bedrooms Total | 1 |
| Appliances | Water Heater, Water Softener |
| Architectural Style | Bungalow |
| Construction Style Attachment | Detached |
| Cooling Type | Central Air Conditioning |
| Exterior Finish | Brick |
| Fire Protection | Monitored Alarm |
| Flooring Type | Tile, Laminate |
| Foundation Type | Concrete |
| Heating Fuel | Natural Gas |
| Heating Type | Forced Air |
| Stories Total | 1 |
| Type | House |
| Utility Water | Municipal Water |
Parking
| Attached Garage | |
| Garage |
Land
| Acreage | No |
| Land Amenities | Hospital, Public Transit, Schools |
| Sewer | Sanitary Sewer |
Rooms
| Level | Type | Length | Width | Dimensions |
|---|---|---|---|---|
| Main Level | Kitchen | 3.93 m | 2.66 m | 3.93 m x 2.66 m |
| Main Level | Family Room | 3.93 m | 4.69 m | 3.93 m x 4.69 m |
| Main Level | Bedroom | 3.04 m | 2.79 m | 3.04 m x 2.79 m |
Contact Us
Contact us for more information
Daniel Fortunato
Salesperson
www.homeswithdaniel.com/
10462 Islington Ave #8b
Kleinburg, Ontario L0J 1C0
(905) 780-3090
(905) 532-0355





















