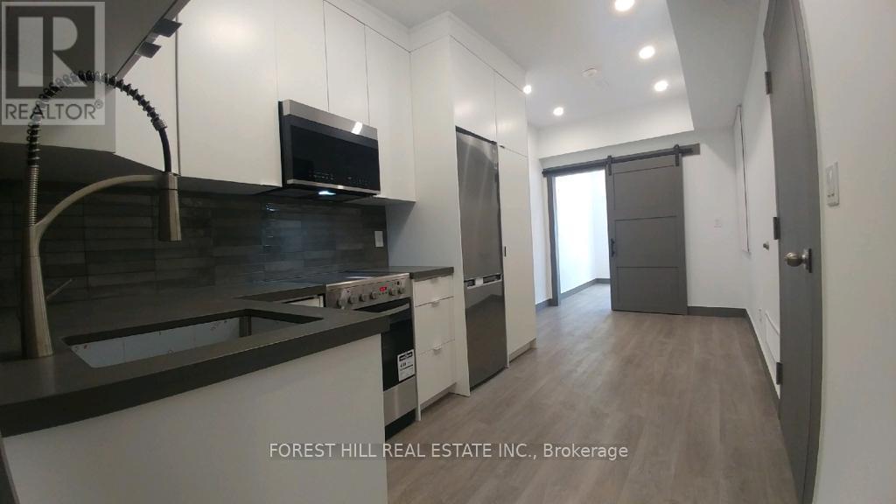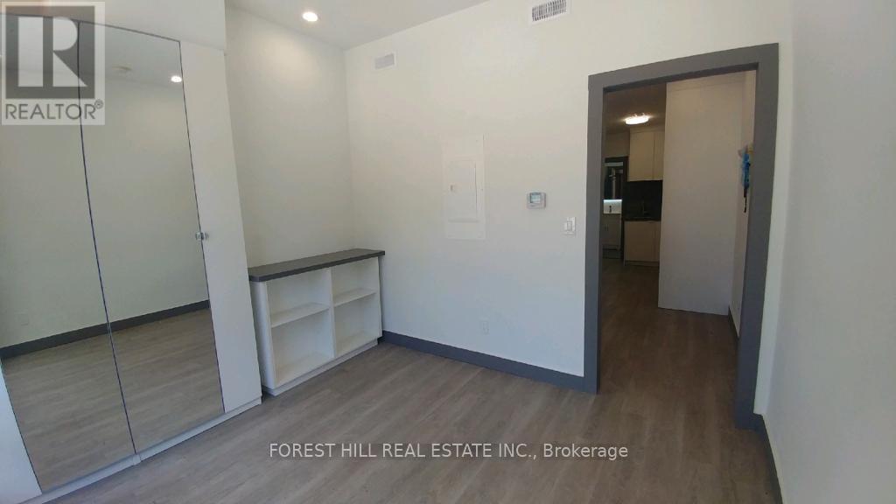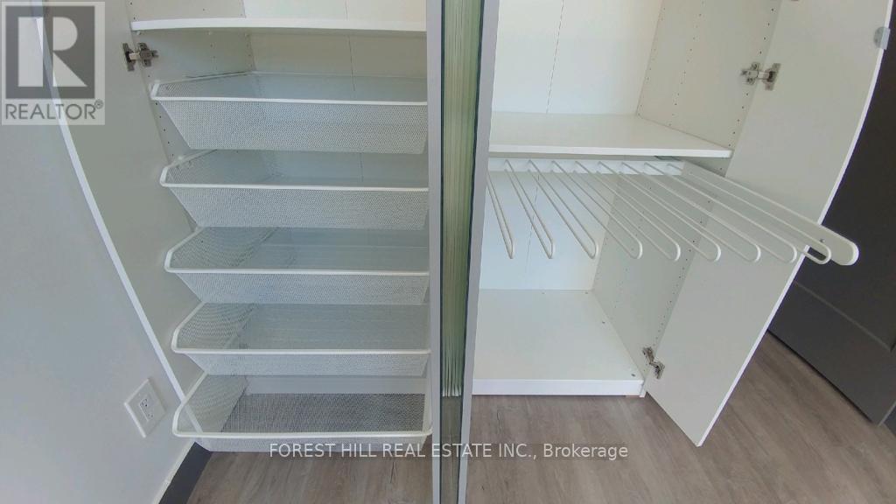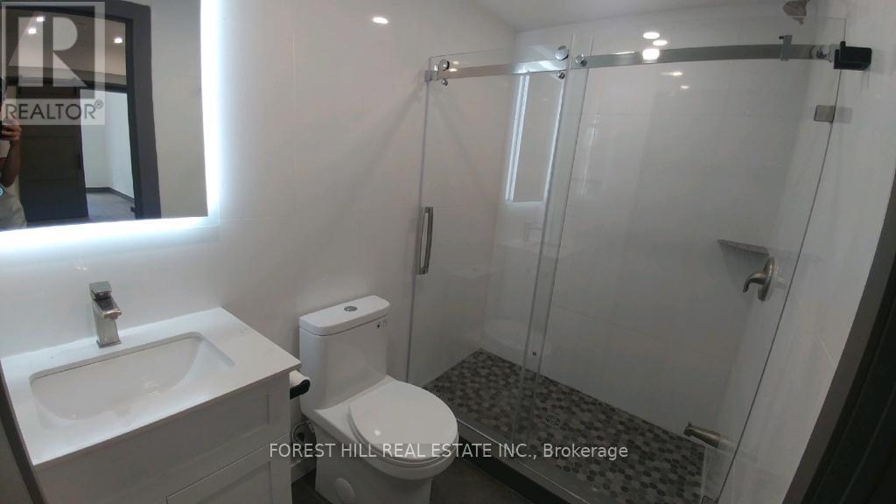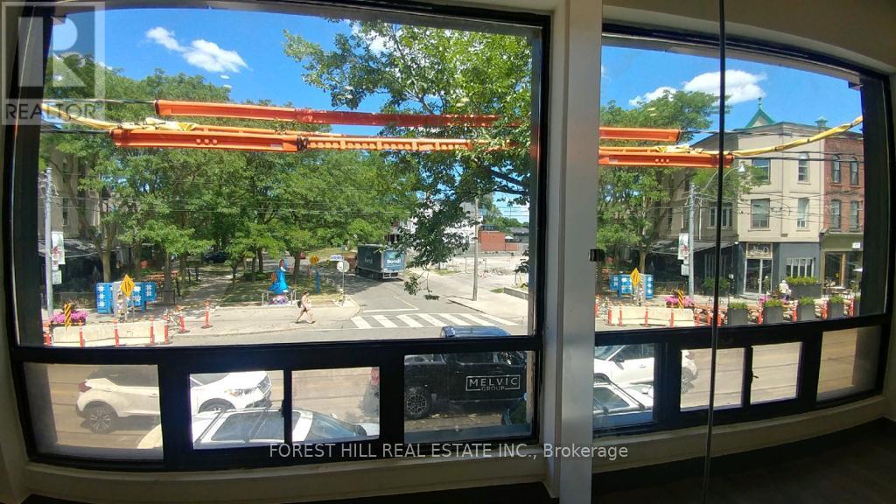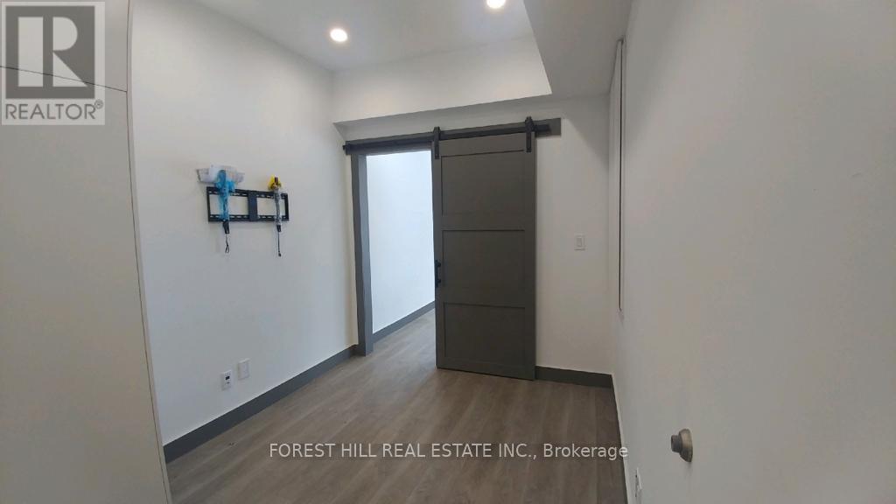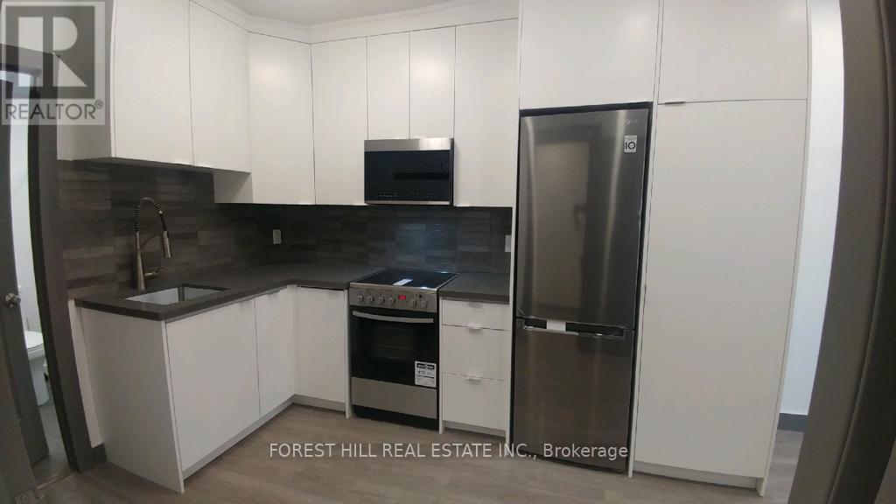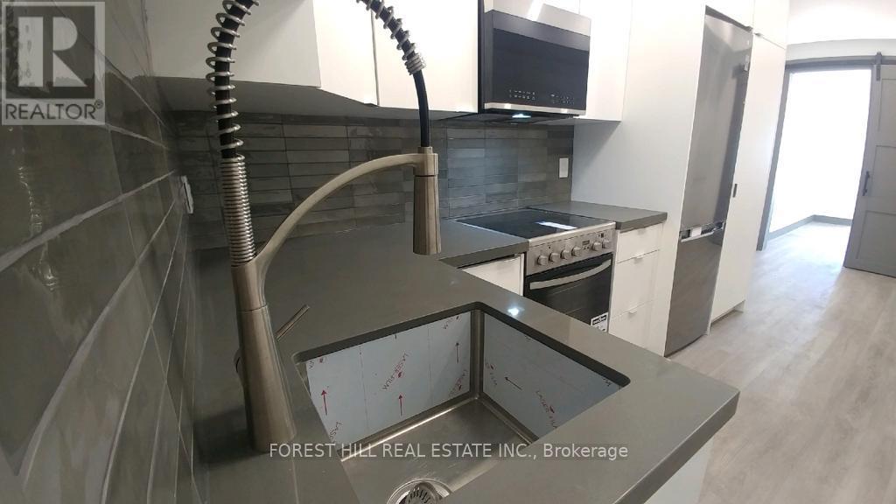Upper N - 1213 Dundas Street W Toronto, Ontario M6J 1X3
1 Bedroom
1 Bathroom
0 - 699 ft2
Central Air Conditioning
Forced Air
$1,999 Monthly
In The Heart Of The Trendy & Central Trinity Bellwoods Area Is Our Street Side 1 Br Unit. Brand New From The Studs. Wake Up To City Life Thru Your Huge Window With The View Of The Lakeview Avenue Parkette and Its Old Established Trees. Enjoy Condo Style Living Without The Elevator. High Ceilings, Tons Of Storage. Great Appliances, Stone Kitchen/Bathroom Counters and So Much More. Streetcar, Shopping, Restaurants, Lifestyle. (id:50886)
Property Details
| MLS® Number | C12481383 |
| Property Type | Single Family |
| Community Name | Trinity-Bellwoods |
| Amenities Near By | Park, Public Transit |
| Features | Carpet Free |
Building
| Bathroom Total | 1 |
| Bedrooms Above Ground | 1 |
| Bedrooms Total | 1 |
| Appliances | Microwave, Stove, Refrigerator |
| Basement Type | None |
| Cooling Type | Central Air Conditioning |
| Exterior Finish | Steel |
| Foundation Type | Unknown |
| Heating Fuel | Natural Gas |
| Heating Type | Forced Air |
| Size Interior | 0 - 699 Ft2 |
| Type | Other |
| Utility Water | Municipal Water |
Parking
| No Garage |
Land
| Acreage | No |
| Land Amenities | Park, Public Transit |
| Sewer | Sanitary Sewer |
Rooms
| Level | Type | Length | Width | Dimensions |
|---|---|---|---|---|
| Flat | Living Room | 4.58 m | 2.47 m | 4.58 m x 2.47 m |
| Flat | Kitchen | 4.58 m | 2.47 m | 4.58 m x 2.47 m |
| Flat | Bedroom | 3.9 m | 3.45 m | 3.9 m x 3.45 m |
| Flat | Bathroom | 2.47 m | 1.52 m | 2.47 m x 1.52 m |
Contact Us
Contact us for more information
Brett Charles Selbo
Salesperson
Forest Hill Real Estate Inc.
441 Spadina Road
Toronto, Ontario M5P 2W3
441 Spadina Road
Toronto, Ontario M5P 2W3
(416) 488-2875
(416) 488-2694
www.foresthill.com/

