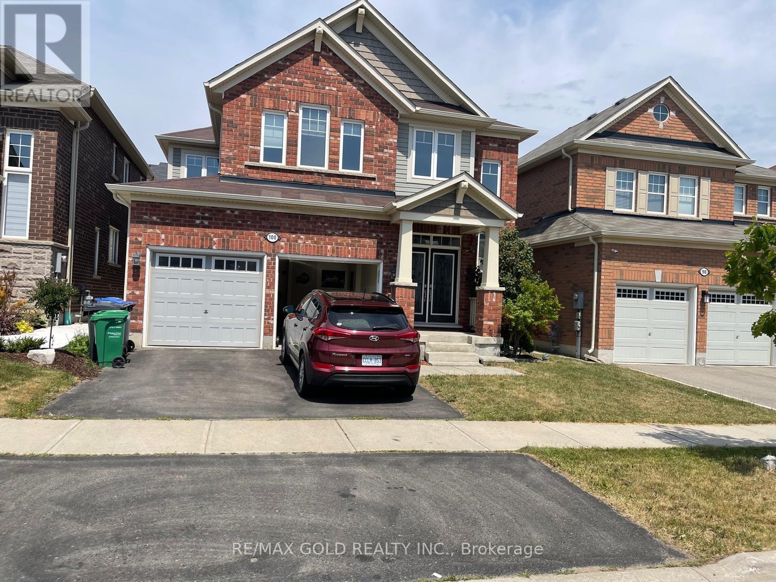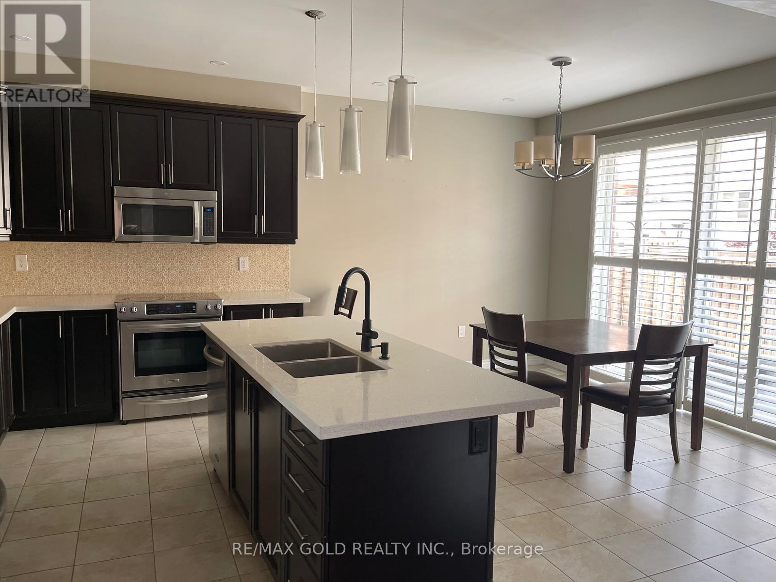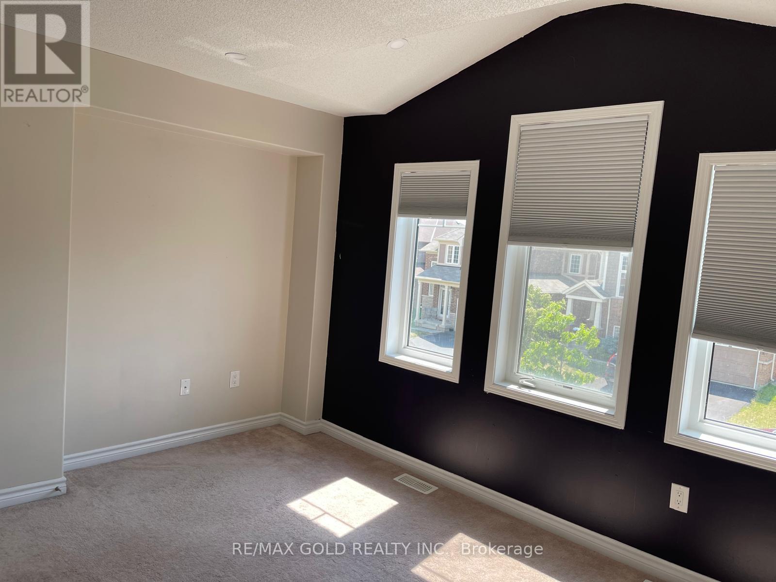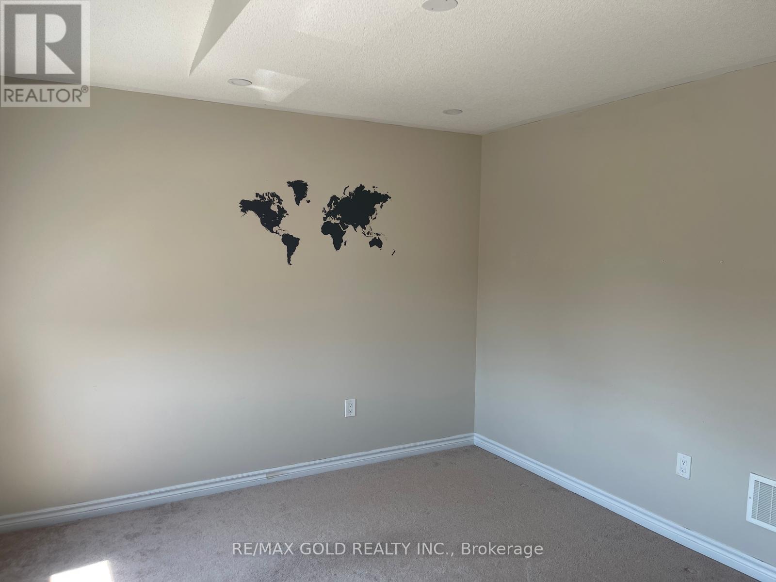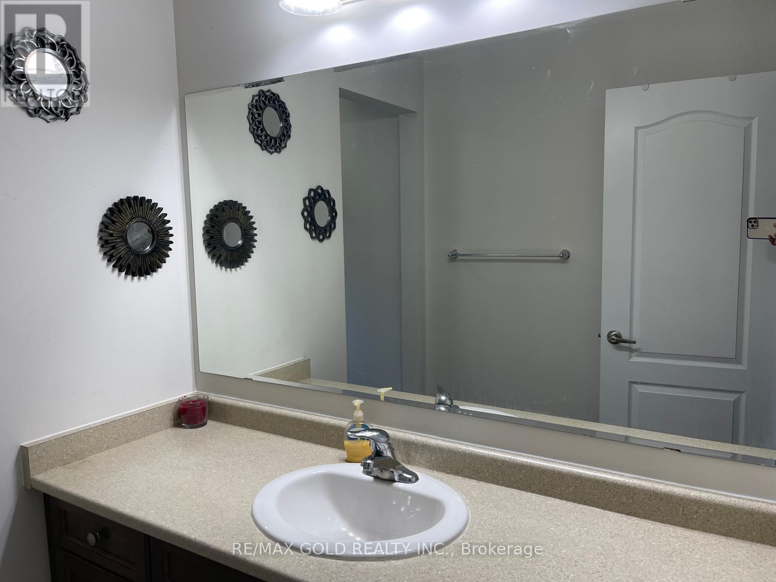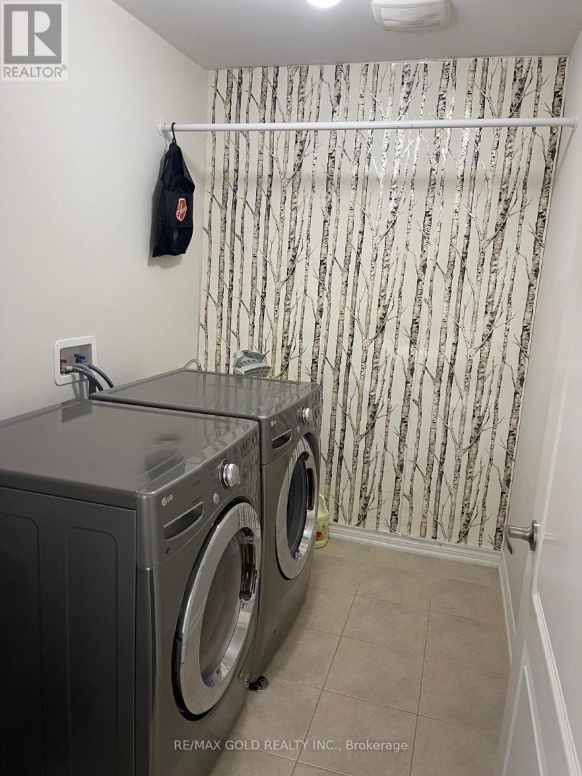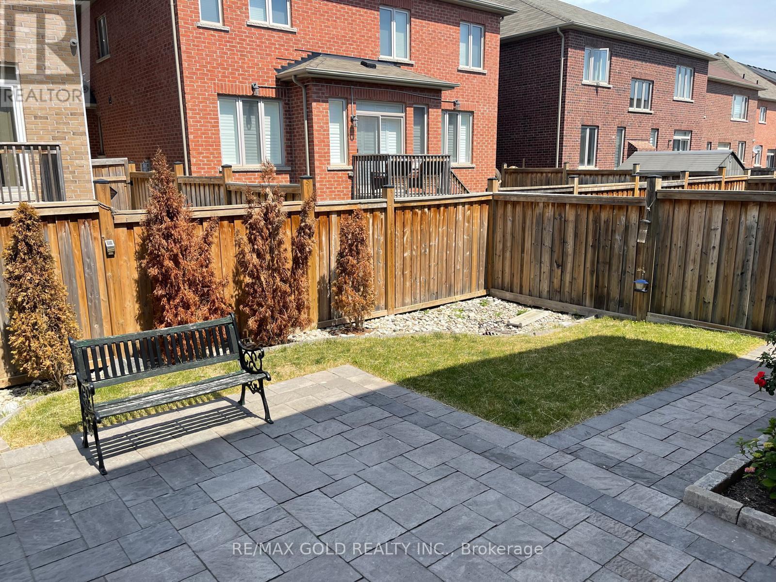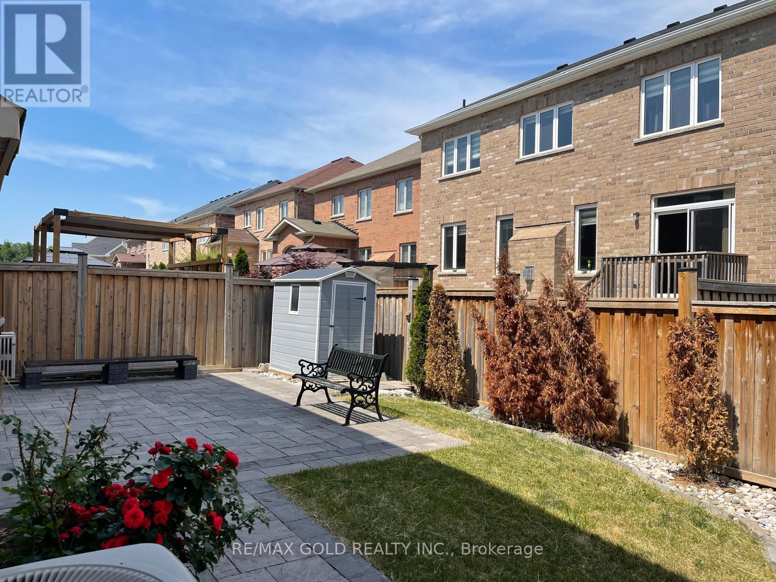Upper Portion - 100 Enford Crescent Brampton, Ontario L7A 4C6
$3,100 Monthly
Absolutely Gorgeous! This Mattamy-Built 4 Bedroom Detached Home On A 38 Wide Lot Offers ~2380 Sq Ft Of Stylish Living Space On A Quiet Street. Thousands Spent On Quality Upgrades! The Main Level Boasts 9Ft Smooth Ceilings, A Stunning Dark Maple Staircase With Metal Pickets, Gleaming Dark Hardwood Floors, California Shutters, Coffered Ceilings, Pot Lights, Upgraded Fixtures, And A Cozy Gas Fireplace. The Modern Eat-In Kitchen Features Tall Upgraded Maple Cabinets, Pantry Drawers, Stainless Steel Appliances, Stylish Backsplash, Centre Island, And Pendant Lighting Perfect For Family Meals & Entertaining. The Upper Hallway Continues With Hardwood Flooring And Leads To A Spacious Master Suite With His & Her Closets And A Spa-Like 5Pc Ensuite Including A Full Glass Shower. The Additional Three Bedrooms Are Generously Sized And Bright, With Easy Access To A Convenient 2nd Floor Laundry Room. Step Outside To A Landscaped Backyard Complete With A Garden Shed Perfect For Relaxation Or Play. This Home Combines Luxury Finishes With A Thoughtful Layout, Making It An Ideal Choice For Families Seeking Comfort And Style! (id:50886)
Property Details
| MLS® Number | W12353508 |
| Property Type | Single Family |
| Community Name | Northwest Brampton |
| Equipment Type | Water Heater |
| Features | Carpet Free |
| Parking Space Total | 3 |
| Rental Equipment Type | Water Heater |
Building
| Bathroom Total | 3 |
| Bedrooms Above Ground | 4 |
| Bedrooms Total | 4 |
| Amenities | Fireplace(s) |
| Appliances | Dishwasher, Dryer, Stove, Washer, Refrigerator |
| Construction Style Attachment | Detached |
| Cooling Type | Central Air Conditioning |
| Exterior Finish | Brick |
| Fireplace Present | Yes |
| Foundation Type | Concrete |
| Half Bath Total | 1 |
| Heating Fuel | Natural Gas |
| Heating Type | Forced Air |
| Stories Total | 2 |
| Size Interior | 2,000 - 2,500 Ft2 |
| Type | House |
| Utility Water | Municipal Water |
Parking
| Attached Garage | |
| Garage |
Land
| Acreage | No |
| Sewer | Sanitary Sewer |
| Size Depth | 88 Ft ,7 In |
| Size Frontage | 38 Ft ,1 In |
| Size Irregular | 38.1 X 88.6 Ft |
| Size Total Text | 38.1 X 88.6 Ft |
Contact Us
Contact us for more information
Amraj Kaur
Salesperson
2720 North Park Drive #201
Brampton, Ontario L6S 0E9
(905) 456-1010
(905) 673-8900
Manjinder Singh
Broker
www.manjindersingh.com/
2720 North Park Drive #201
Brampton, Ontario L6S 0E9
(905) 456-1010
(905) 673-8900

