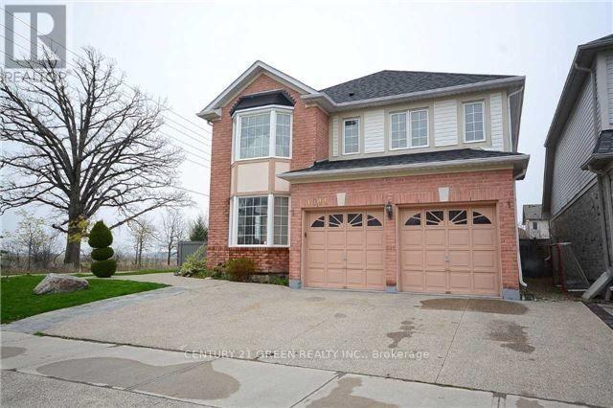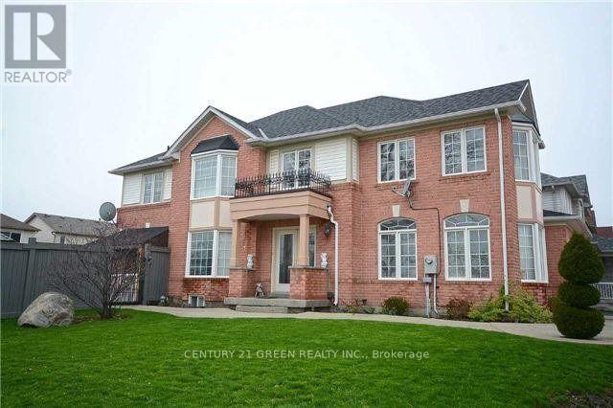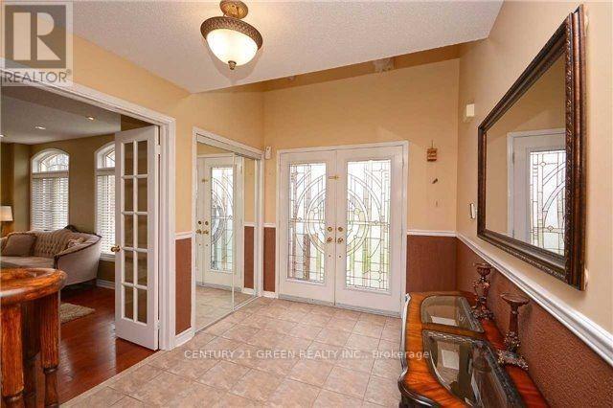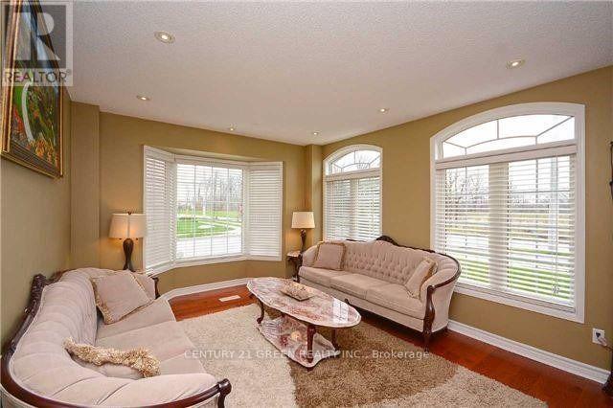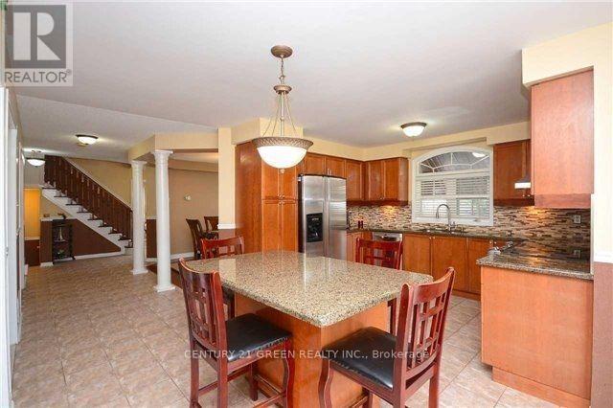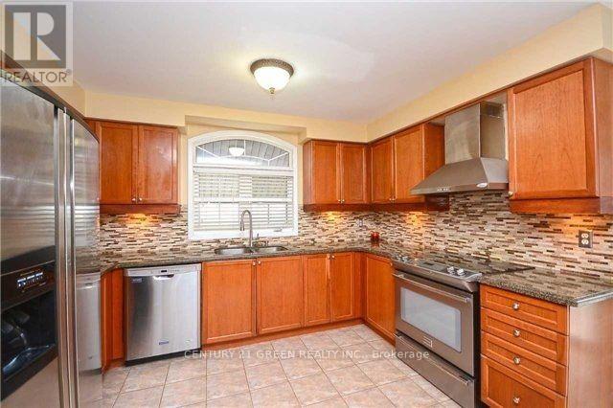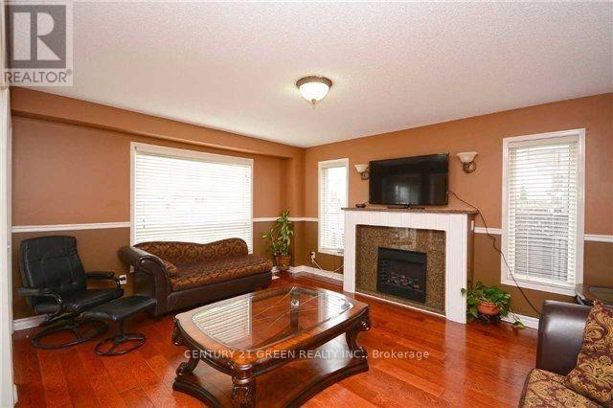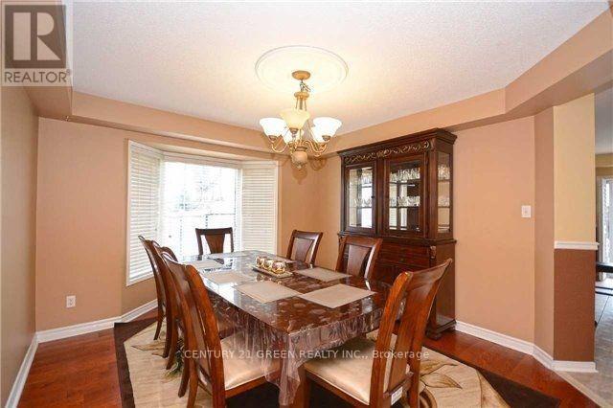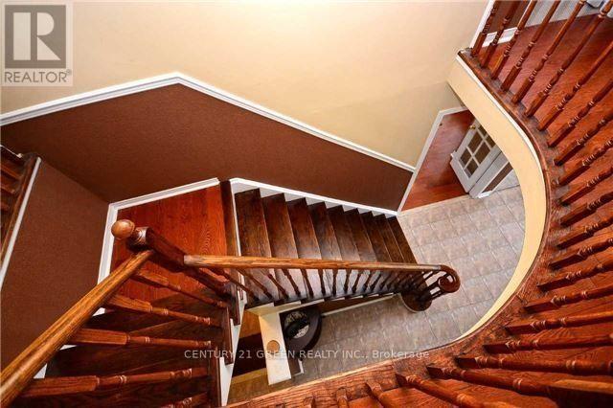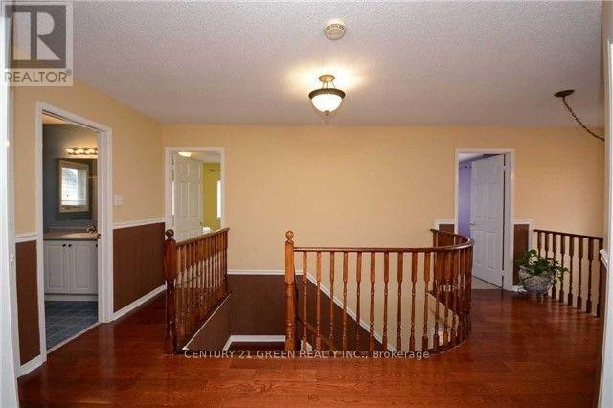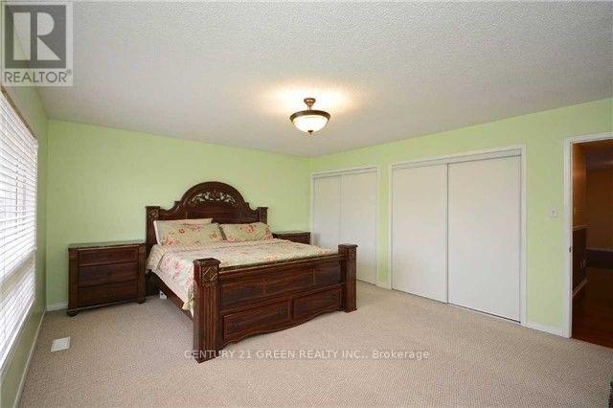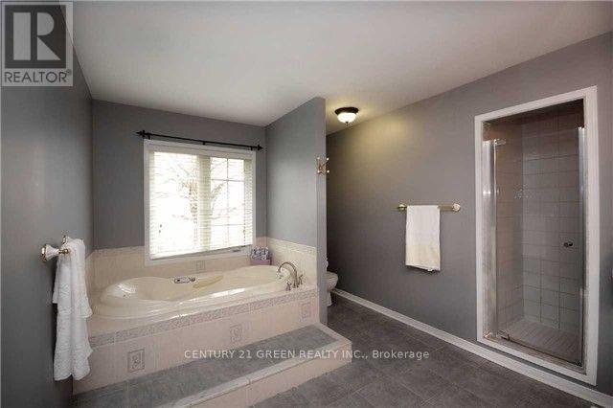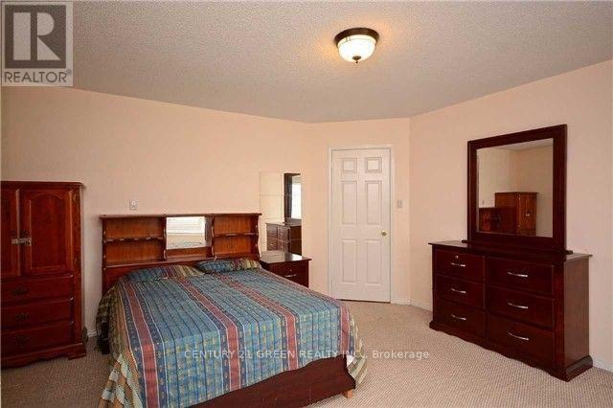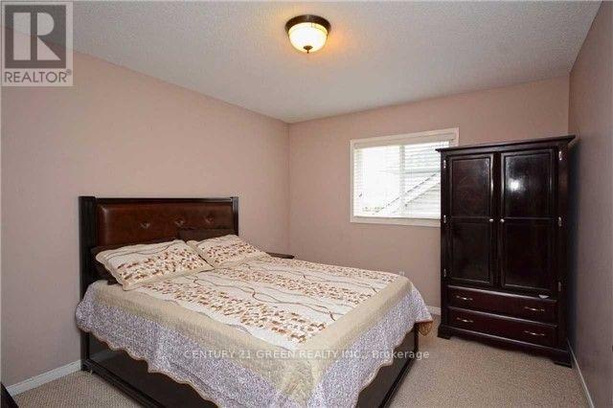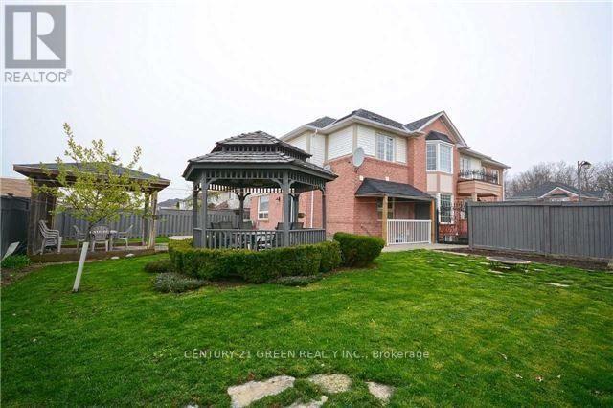Upper Portion - 1046 Freeman Trail Milton, Ontario L9T 5T3
6 Bedroom
4 Bathroom
3,000 - 3,500 ft2
Fireplace
Central Air Conditioning
Forced Air
$3,999 Monthly
If You Want To Live In One Of Milton's Premier Neighborhoods, This Is Your Chance! Gorgeous 5 Bedroom Corner Detach Home On 74 Feet Lot With 3 Washroom On 2nd Floor, Double Door Entrance, Master Bedroom With 6 Pcs EnSuite & His/ Her Closet, Hardwood On Main Floor & Oak Staircase. Upgrades; Kitchen Over 3,200 Sq/Ft. Located In The Beaty Neighborhood. Don't Miss This Rare Opportunity. (id:50886)
Property Details
| MLS® Number | W12546462 |
| Property Type | Single Family |
| Community Name | 1023 - BE Beaty |
| Parking Space Total | 4 |
Building
| Bathroom Total | 4 |
| Bedrooms Above Ground | 5 |
| Bedrooms Below Ground | 1 |
| Bedrooms Total | 6 |
| Age | 16 To 30 Years |
| Amenities | Fireplace(s) |
| Basement Type | None |
| Construction Style Attachment | Detached |
| Cooling Type | Central Air Conditioning |
| Exterior Finish | Brick, Stone |
| Fireplace Present | Yes |
| Flooring Type | Carpeted, Laminate, Hardwood |
| Foundation Type | Brick |
| Half Bath Total | 1 |
| Heating Fuel | Natural Gas |
| Heating Type | Forced Air |
| Stories Total | 2 |
| Size Interior | 3,000 - 3,500 Ft2 |
| Type | House |
| Utility Water | Municipal Water |
Parking
| Attached Garage | |
| Garage |
Land
| Acreage | No |
| Sewer | Sanitary Sewer |
| Size Depth | 109 Ft ,10 In |
| Size Frontage | 74 Ft ,1 In |
| Size Irregular | 74.1 X 109.9 Ft |
| Size Total Text | 74.1 X 109.9 Ft |
Rooms
| Level | Type | Length | Width | Dimensions |
|---|---|---|---|---|
| Second Level | Bedroom 5 | 3.96 m | 3.17 m | 3.96 m x 3.17 m |
| Second Level | Primary Bedroom | 5.3 m | 4.27 m | 5.3 m x 4.27 m |
| Second Level | Bedroom 2 | 4.45 m | 4.4 m | 4.45 m x 4.4 m |
| Second Level | Bedroom 3 | 3.95 m | 3.65 m | 3.95 m x 3.65 m |
| Second Level | Bedroom 4 | 4.4 m | 3.3 m | 4.4 m x 3.3 m |
| Lower Level | Bedroom | 3.7 m | 2.93 m | 3.7 m x 2.93 m |
| Main Level | Living Room | 4.9 m | 3.92 m | 4.9 m x 3.92 m |
| Main Level | Dining Room | 4.2 m | 3.66 m | 4.2 m x 3.66 m |
| Main Level | Kitchen | 5.15 m | 4.66 m | 5.15 m x 4.66 m |
| Main Level | Family Room | 4.96 m | 4 m | 4.96 m x 4 m |
| Main Level | Den | 3.97 m | 3.05 m | 3.97 m x 3.05 m |
Contact Us
Contact us for more information
Muhammad Sohail
Salesperson
Century 21 Green Realty Inc.
6980 Maritz Dr Unit 8
Mississauga, Ontario L5W 1Z3
6980 Maritz Dr Unit 8
Mississauga, Ontario L5W 1Z3
(905) 565-9565
(905) 565-9522

