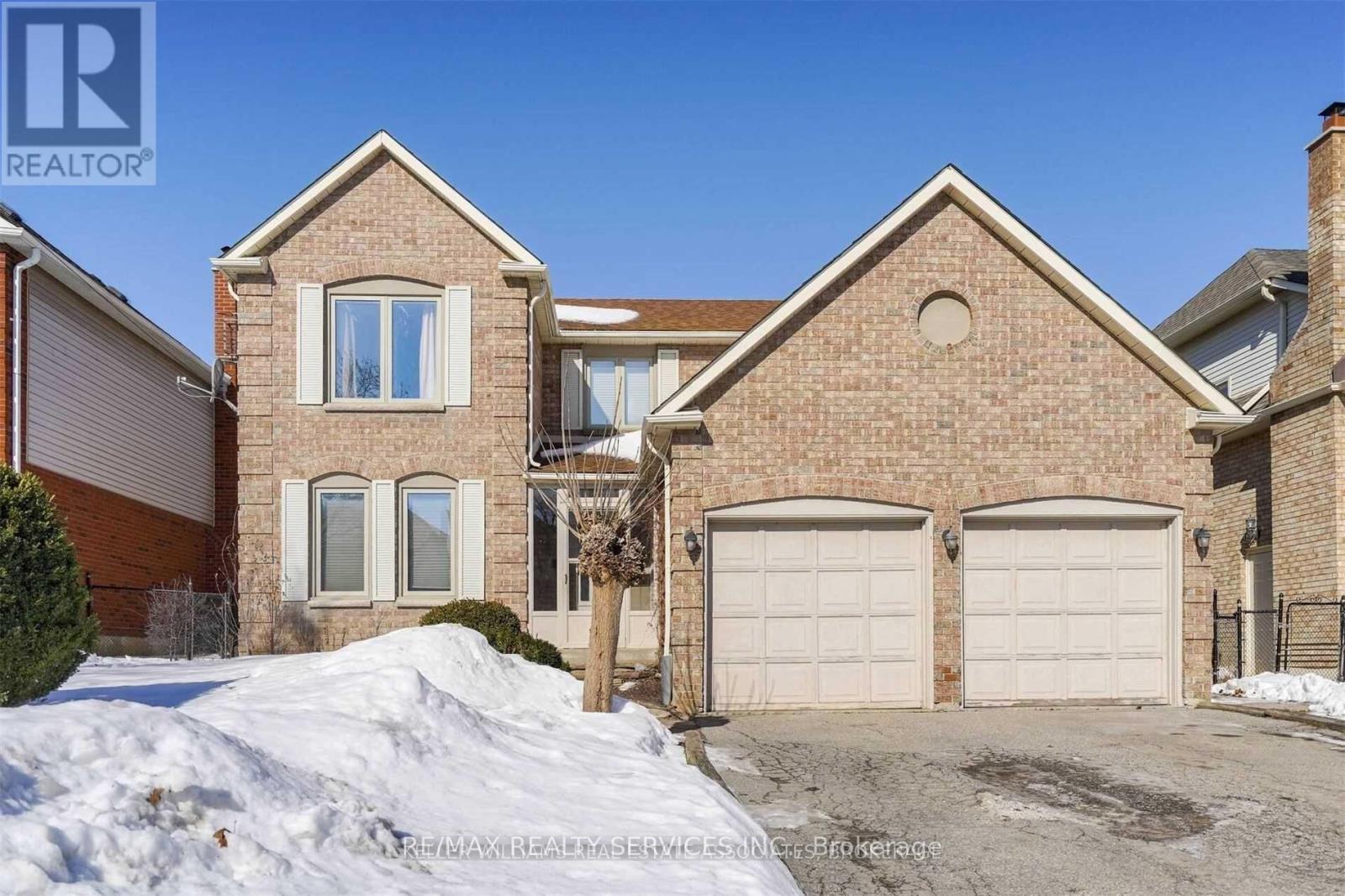Upper Portion - 14 Neptune Court Brampton, Ontario L6S 4H3
$3,500 Monthly
Fully Renovated N Section Detached House Double Car Garage. 5 Bedrooms with 3 Washrooms, Lots Of Sunlight & Ventilation, Double Height Foyer, Formal Living Room, Formal Dining Room, Huge Family Room, New Kitchen 2025 with Backsplash & Quartz Countertop, New Floors 2025, Pot Lights 2025, Freshly Painted 2025, Garage Door to the House, New driveway 2024, Huge Covered Deck for Backyard Family Fun, Steps to Trinity Commons Plaza, Grocery, Parks, North Park Secondary School, Russell D. Barber Elementary School, Bus Stop, Go Terminal, Church, Transit, Hwy's 410 . Big Driveway , No Walk Way, Move in Ready - 1st Dec 2025 Backs Onto Green Belt. This Won't Last Long! (id:50886)
Property Details
| MLS® Number | W12561864 |
| Property Type | Single Family |
| Community Name | Westgate |
| Amenities Near By | Park, Public Transit, Schools |
| Community Features | School Bus |
| Equipment Type | Water Heater |
| Features | Cul-de-sac, Irregular Lot Size, Backs On Greenbelt |
| Parking Space Total | 4 |
| Rental Equipment Type | Water Heater |
Building
| Bathroom Total | 3 |
| Bedrooms Above Ground | 5 |
| Bedrooms Total | 5 |
| Age | 31 To 50 Years |
| Amenities | Fireplace(s) |
| Appliances | Water Heater, All, Dishwasher, Dryer, Garage Door Opener, Hood Fan, Stove, Washer, Window Coverings, Refrigerator |
| Basement Type | None |
| Construction Style Attachment | Detached |
| Cooling Type | Central Air Conditioning |
| Exterior Finish | Brick |
| Fireplace Present | Yes |
| Fireplace Total | 1 |
| Flooring Type | Hardwood, Laminate, Ceramic |
| Foundation Type | Poured Concrete |
| Half Bath Total | 1 |
| Heating Fuel | Natural Gas |
| Heating Type | Forced Air |
| Stories Total | 2 |
| Size Interior | 2,000 - 2,500 Ft2 |
| Type | House |
| Utility Water | Municipal Water |
Parking
| Garage |
Land
| Acreage | No |
| Fence Type | Fully Fenced, Fenced Yard |
| Land Amenities | Park, Public Transit, Schools |
| Sewer | Sanitary Sewer |
| Size Depth | 105 Ft |
| Size Frontage | 50 Ft |
| Size Irregular | 50 X 105 Ft |
| Size Total Text | 50 X 105 Ft|under 1/2 Acre |
Rooms
| Level | Type | Length | Width | Dimensions |
|---|---|---|---|---|
| Second Level | Primary Bedroom | 14 m | 20.69 m | 14 m x 20.69 m |
| Second Level | Bedroom 2 | 11.38 m | 12.69 m | 11.38 m x 12.69 m |
| Second Level | Bedroom 3 | 14.07 m | 11.97 m | 14.07 m x 11.97 m |
| Second Level | Bedroom 4 | 14.07 m | 12 m | 14.07 m x 12 m |
| Main Level | Family Room | 12.89 m | 18.99 m | 12.89 m x 18.99 m |
| Main Level | Living Room | 12.49 m | 16.53 m | 12.49 m x 16.53 m |
| Main Level | Kitchen | 10.99 m | 16.56 m | 10.99 m x 16.56 m |
| Main Level | Dining Room | 14 m | 14 m | 14 m x 14 m |
| Main Level | Laundry Room | 1.524 m | 1.524 m | 1.524 m x 1.524 m |
Contact Us
Contact us for more information
Shikhar Verma
Salesperson
www.shikharverma.com/
www.facebook.com/Realtorshikharverma/?ref=aymt_homepage_panel
295 Queen Street East
Brampton, Ontario L6W 3R1
(905) 456-1000
(905) 456-1924
Tarun Jassi
Broker
www.tarunjassi.com/
295 Queen Street East
Brampton, Ontario L6W 3R1
(905) 456-1000
(905) 456-1924



