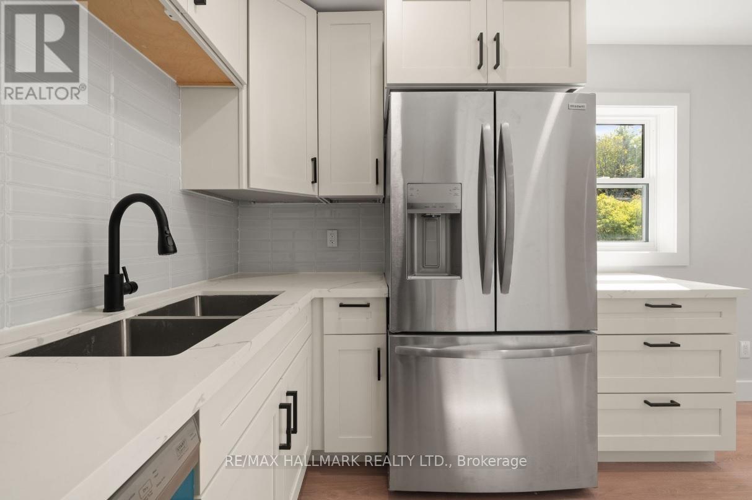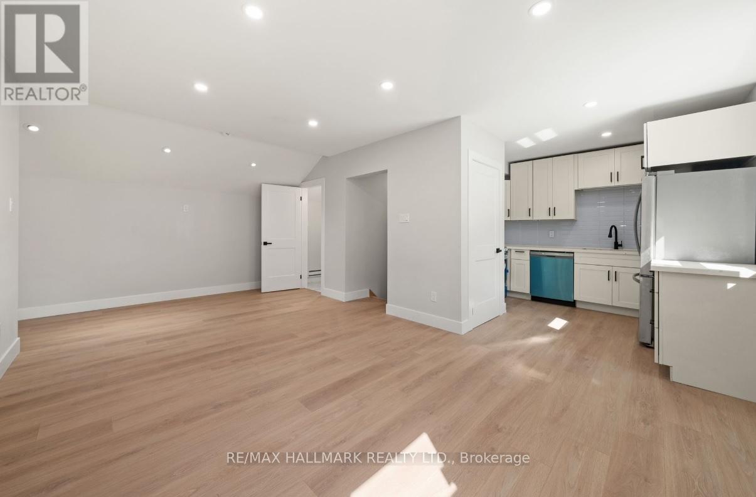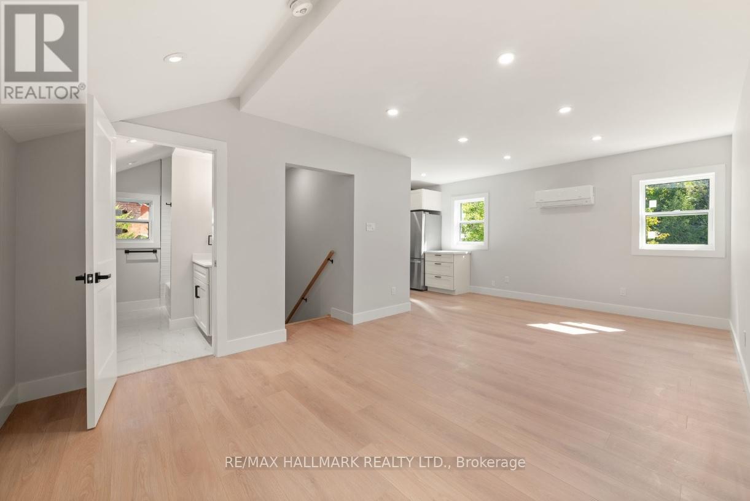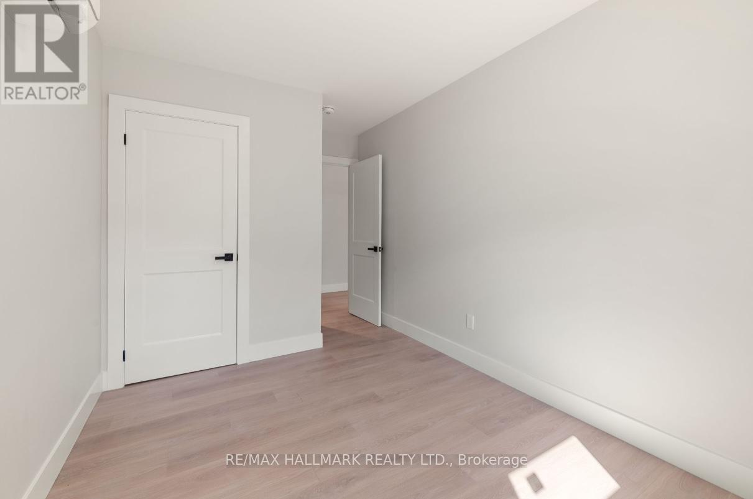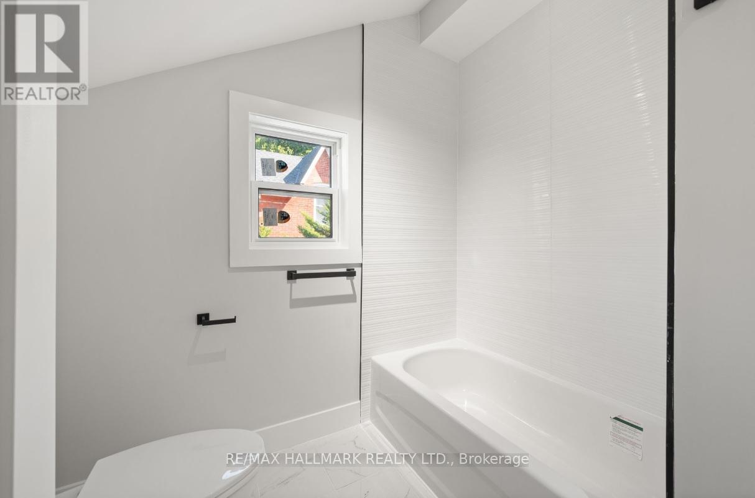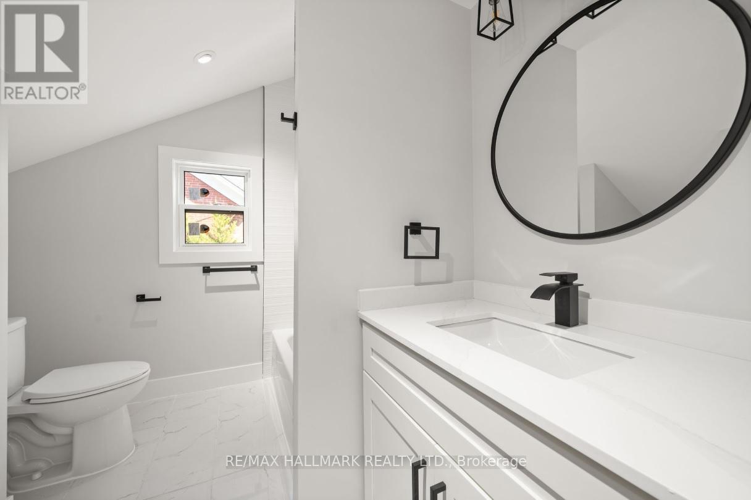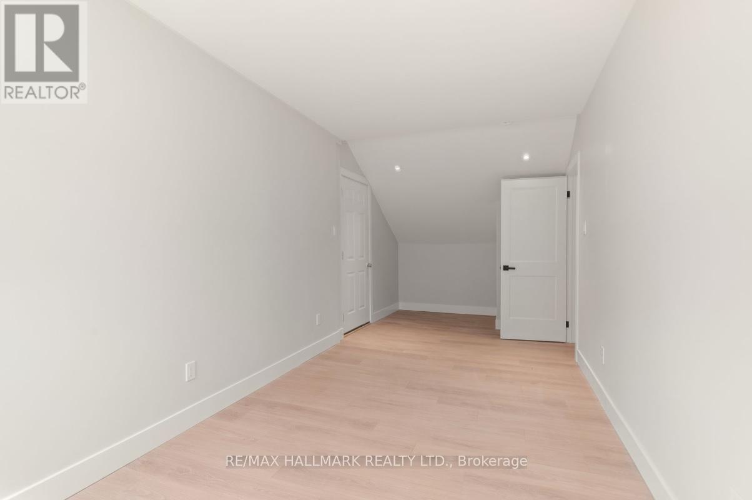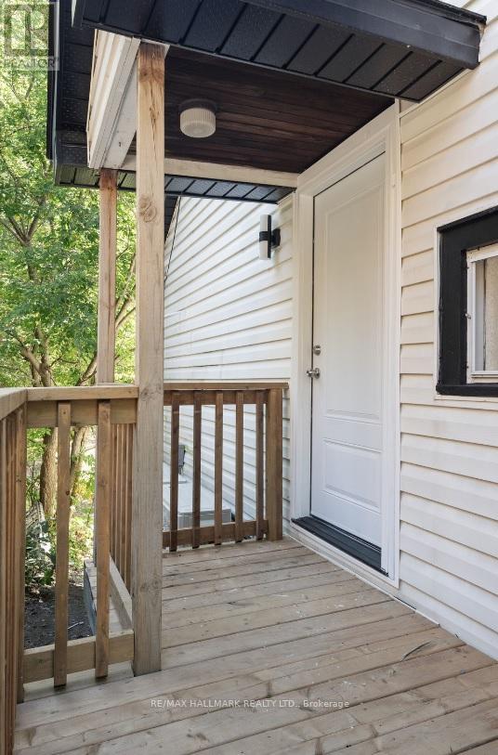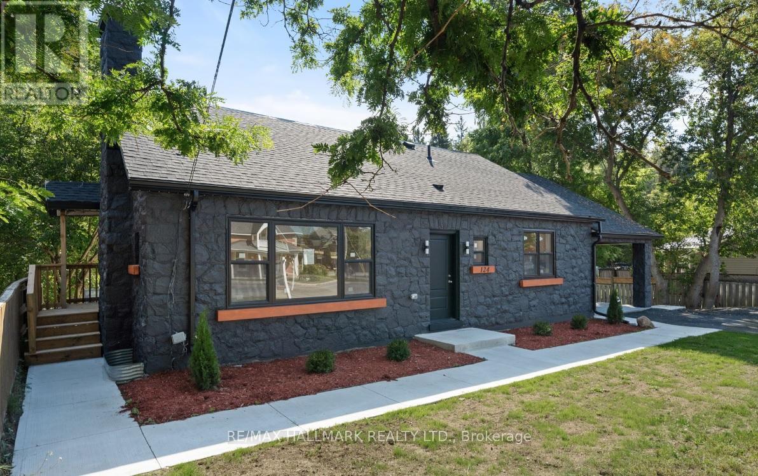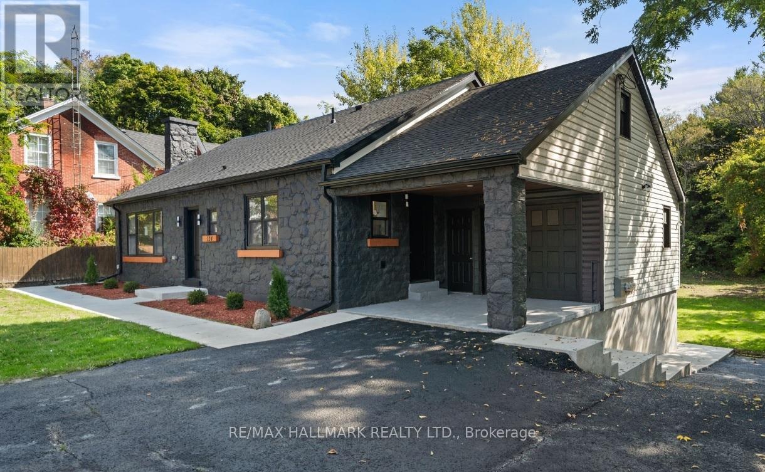Upper Unit - 124 Colborne Street Kawartha Lakes, Ontario K0M 1N0
2 Bedroom
1 Bathroom
700 - 1,100 ft2
Heat Pump, Not Known
$1,950 Monthly
Brand new renovated upper 2-bedroom apartment. Absolutely gorgeous! All new appliances, en-suite laundry, bright and overlooking the luscious back yard! Huge master bedroom and a really large main area. This place has it all and you might never leave!! One parking is available. New heating and A/C also. (id:50886)
Property Details
| MLS® Number | X12400310 |
| Property Type | Multi-family |
| Community Name | Fenelon Falls |
| Features | In Suite Laundry |
| Parking Space Total | 1 |
Building
| Bathroom Total | 1 |
| Bedrooms Above Ground | 2 |
| Bedrooms Total | 2 |
| Amenities | Separate Electricity Meters |
| Appliances | Dishwasher, Dryer, Stove, Washer, Refrigerator |
| Basement Development | Other, See Remarks |
| Basement Type | N/a (other, See Remarks) |
| Exterior Finish | Stone, Vinyl Siding |
| Flooring Type | Vinyl |
| Foundation Type | Block |
| Heating Fuel | Electric, Geo Thermal |
| Heating Type | Heat Pump, Not Known |
| Stories Total | 2 |
| Size Interior | 700 - 1,100 Ft2 |
| Type | Triplex |
| Utility Water | Municipal Water |
Parking
| No Garage |
Land
| Acreage | No |
| Sewer | Sanitary Sewer |
| Size Frontage | 88 Ft ,10 In |
| Size Irregular | 88.9 Ft |
| Size Total Text | 88.9 Ft |
Rooms
| Level | Type | Length | Width | Dimensions |
|---|---|---|---|---|
| Upper Level | Living Room | 6.2 m | 3.5 m | 6.2 m x 3.5 m |
| Upper Level | Kitchen | 3.1 m | 2.9 m | 3.1 m x 2.9 m |
| Upper Level | Primary Bedroom | 7.1 m | 2.6 m | 7.1 m x 2.6 m |
| Upper Level | Bedroom 2 | 4.6 m | 2.6 m | 4.6 m x 2.6 m |
Contact Us
Contact us for more information
Shawn Michael Whelan
Salesperson
www.callshawn.ca/
RE/MAX Hallmark Realty Ltd.
170 Merton St
Toronto, Ontario M4S 1A1
170 Merton St
Toronto, Ontario M4S 1A1
(416) 486-5588
(416) 486-6988

