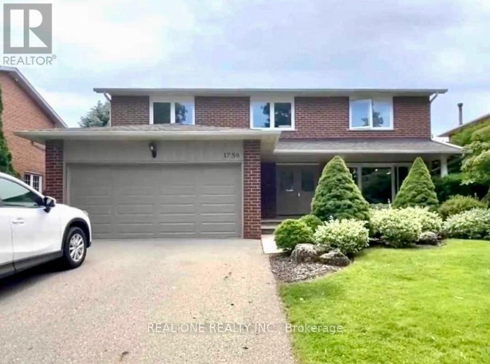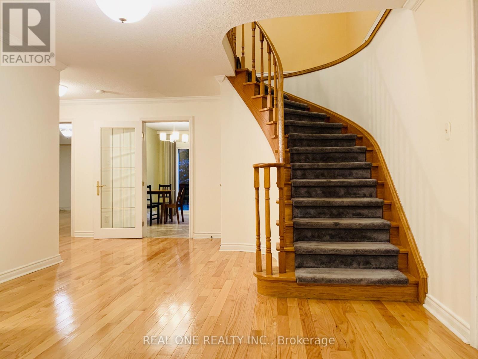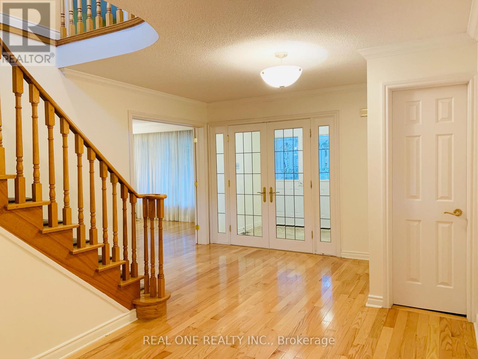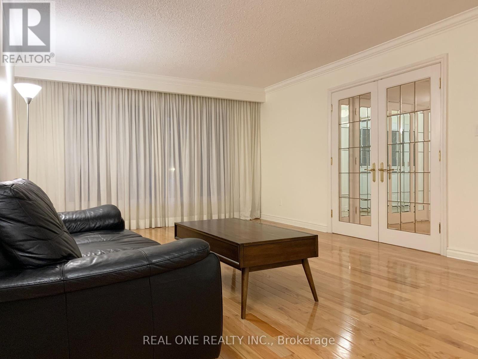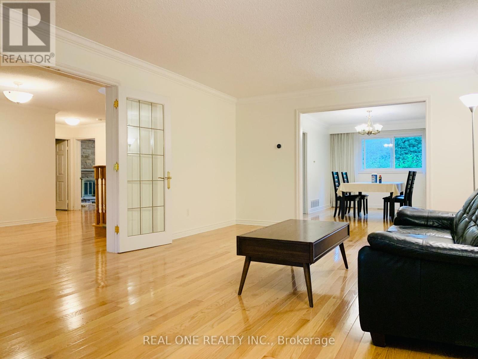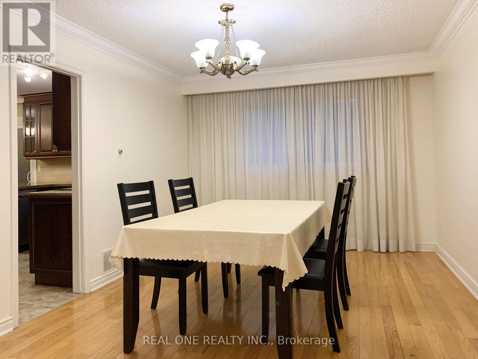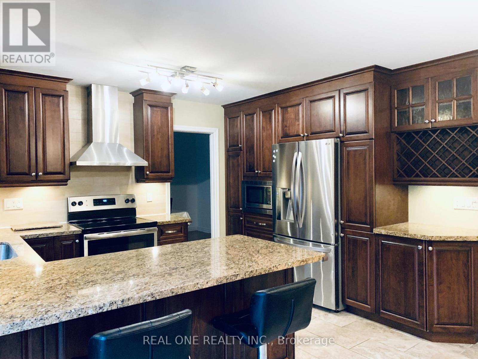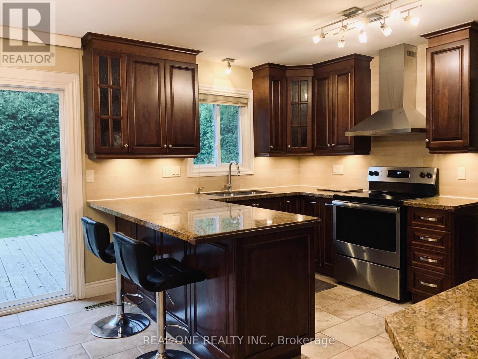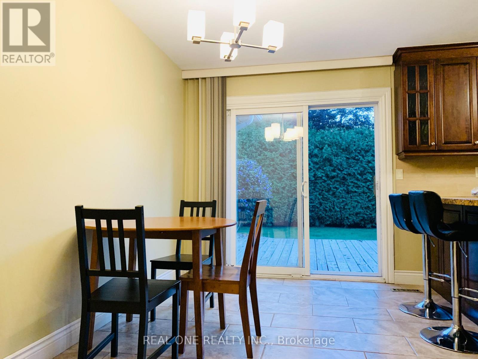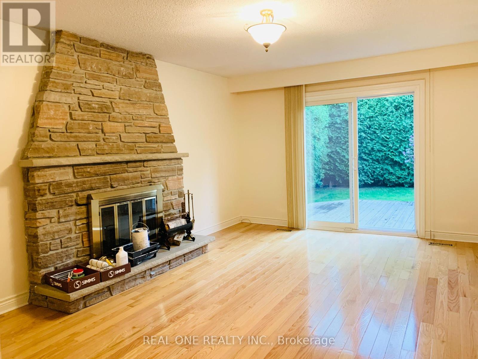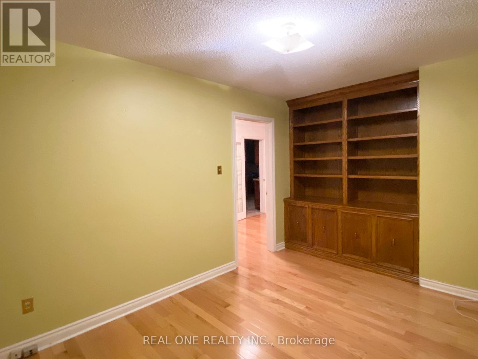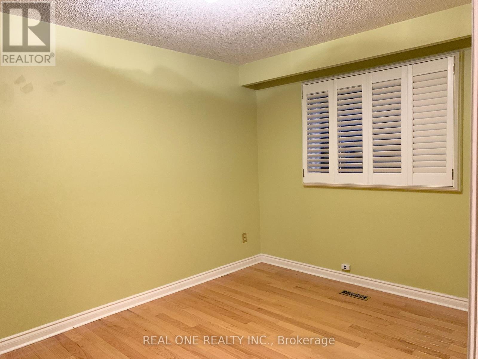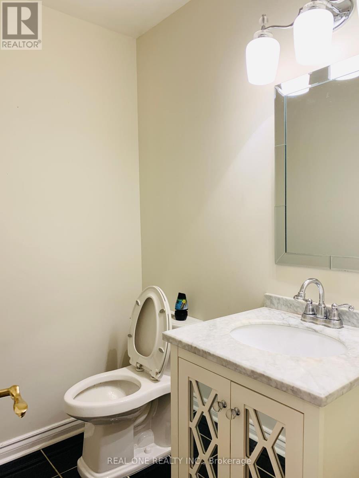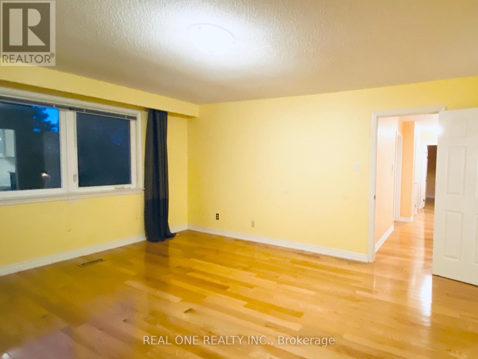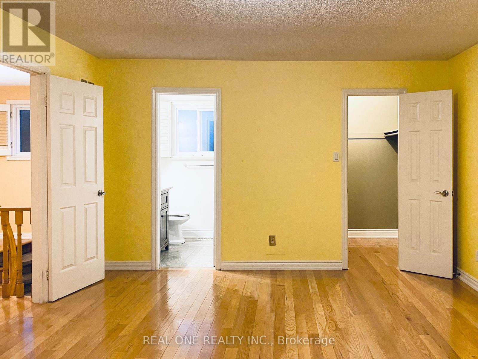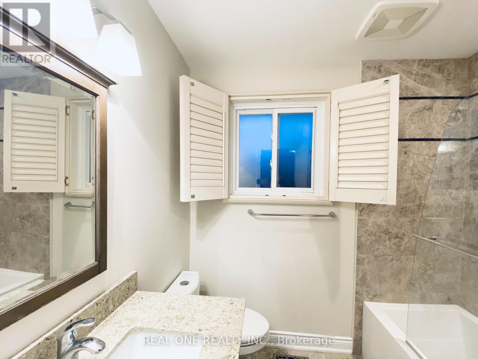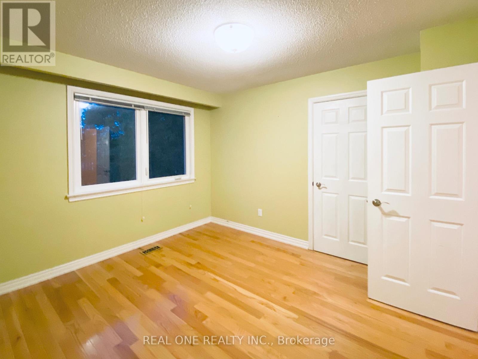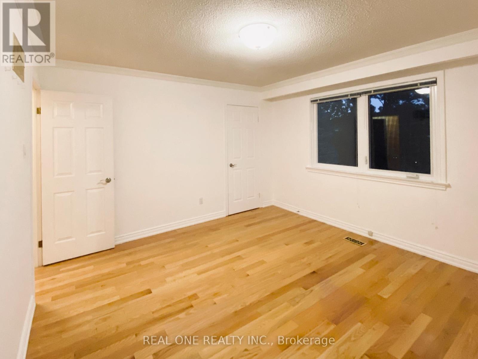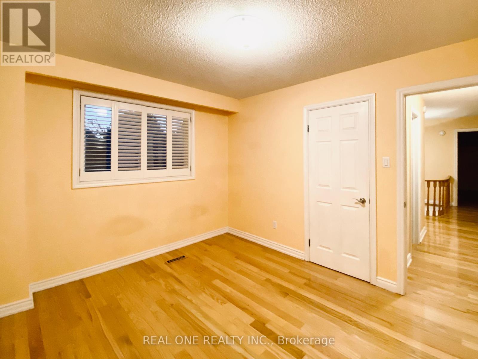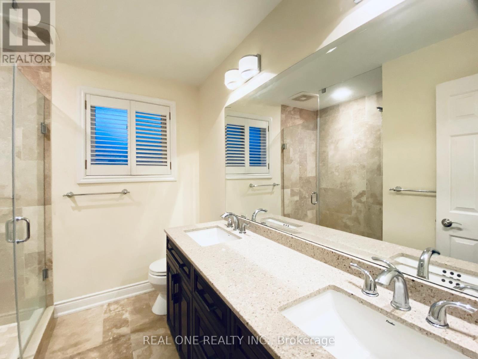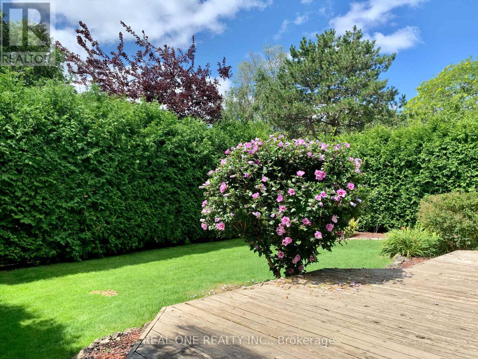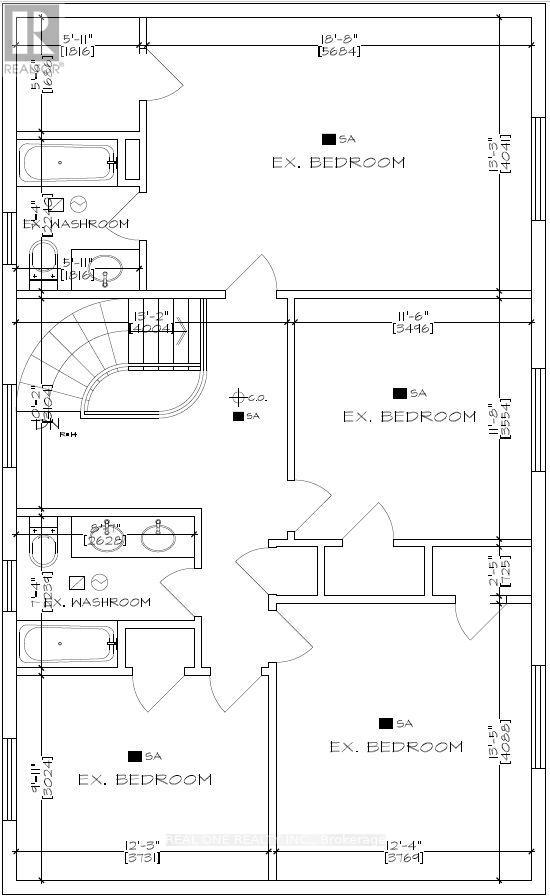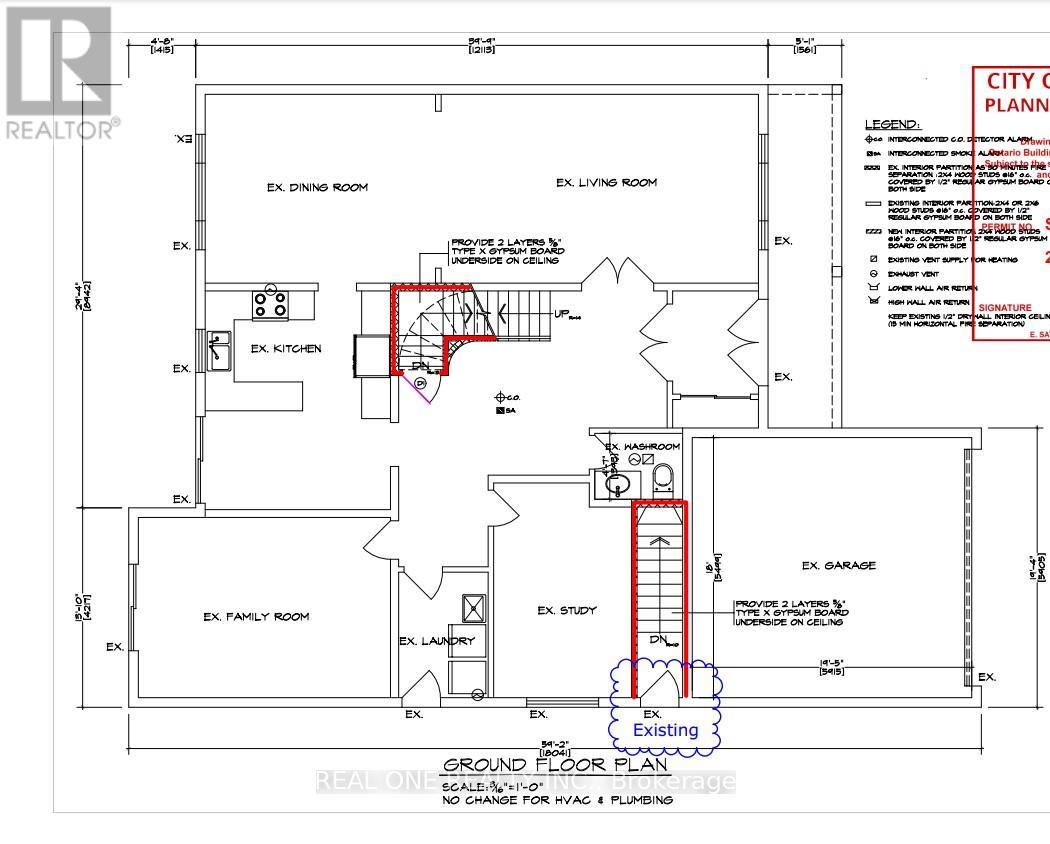Upper Unit - 1759 Sherwood Forrest Circle Mississauga, Ontario L5K 2H7
$4,500 Monthly
Close to UTM! Free high speed Wi-Fi! Students and newcomers are welcome! First floor partially furnished! Landlord takes care of lawn! Close to shopping mall, park! Quiet Sherwood Forrest home with lots upgrades. Renovated kitchen & baths, hardwood floor thru-out. Fantastic spacious layout with a main floor office. Professionally landscaped gardens, front covered porch area, and a walk-out from deck to a private cedar lined backyard. Basement not included. Tenant responsible for 65% of whole house utilities. (id:50886)
Property Details
| MLS® Number | W12312909 |
| Property Type | Single Family |
| Community Name | Sheridan |
| Communication Type | High Speed Internet |
| Equipment Type | Water Heater |
| Parking Space Total | 3 |
| Rental Equipment Type | Water Heater |
Building
| Bathroom Total | 3 |
| Bedrooms Above Ground | 4 |
| Bedrooms Total | 4 |
| Basement Features | Separate Entrance |
| Basement Type | N/a |
| Construction Style Attachment | Detached |
| Cooling Type | Central Air Conditioning |
| Exterior Finish | Brick |
| Fireplace Present | Yes |
| Flooring Type | Hardwood, Porcelain Tile |
| Foundation Type | Concrete |
| Half Bath Total | 1 |
| Heating Fuel | Natural Gas |
| Heating Type | Forced Air |
| Stories Total | 2 |
| Size Interior | 2,500 - 3,000 Ft2 |
| Type | House |
| Utility Water | Municipal Water |
Parking
| Attached Garage | |
| Garage |
Land
| Acreage | No |
| Sewer | Sanitary Sewer |
| Size Depth | 125 Ft ,1 In |
| Size Frontage | 60 Ft ,2 In |
| Size Irregular | 60.2 X 125.1 Ft |
| Size Total Text | 60.2 X 125.1 Ft |
Rooms
| Level | Type | Length | Width | Dimensions |
|---|---|---|---|---|
| Second Level | Bedroom 4 | 3.7 m | 3 m | 3.7 m x 3 m |
| Second Level | Bathroom | 2.6 m | 2.2 m | 2.6 m x 2.2 m |
| Second Level | Bedroom | 7.4 m | 4 m | 7.4 m x 4 m |
| Second Level | Bedroom 2 | 3.5 m | 3.5 m | 3.5 m x 3.5 m |
| Second Level | Bedroom 3 | 4 m | 3.7 m | 4 m x 3.7 m |
| Main Level | Family Room | 5 m | 4 m | 5 m x 4 m |
| Main Level | Living Room | 4 m | 7 m | 4 m x 7 m |
| Main Level | Dining Room | 5 m | 4 m | 5 m x 4 m |
| Main Level | Kitchen | 4.5 m | 4 m | 4.5 m x 4 m |
| Main Level | Office | 4.5 m | 3.5 m | 4.5 m x 3.5 m |
Contact Us
Contact us for more information
Kevin Zou
Salesperson
1660 North Service Rd E #103
Oakville, Ontario L6H 7G3
(905) 281-2888
(905) 281-2880
Linda Liu
Salesperson
15 Wertheim Court Unit 302
Richmond Hill, Ontario L4B 3H7
(905) 597-8511
(905) 597-8519

