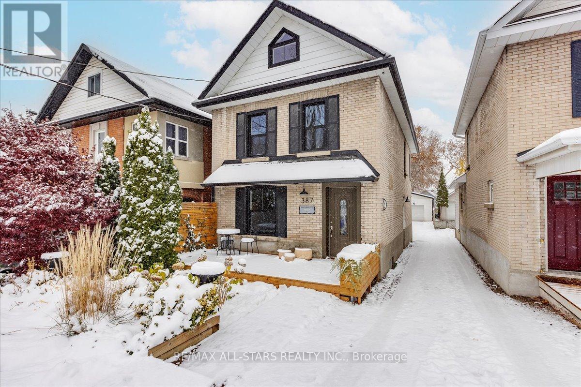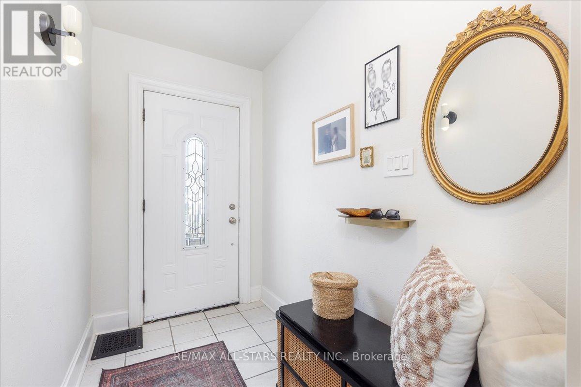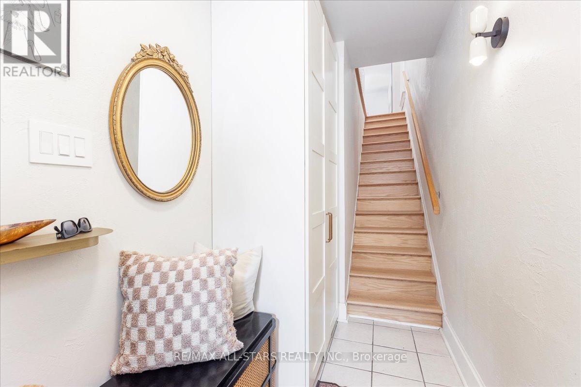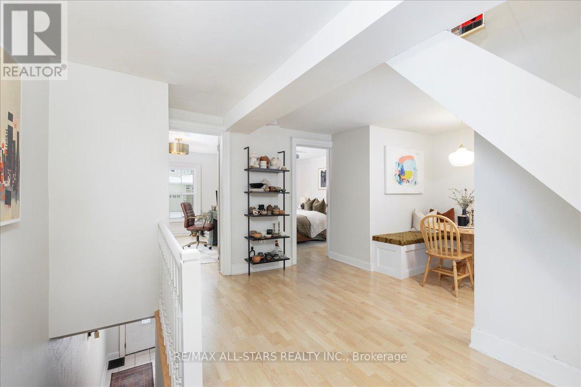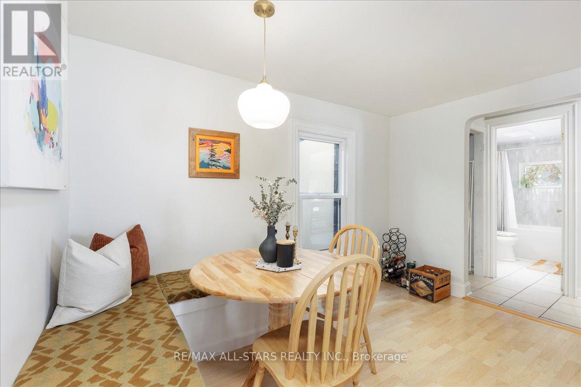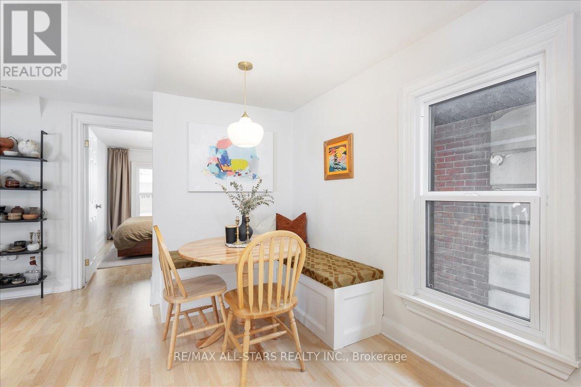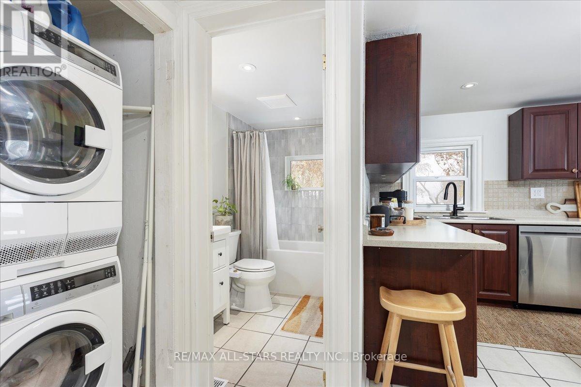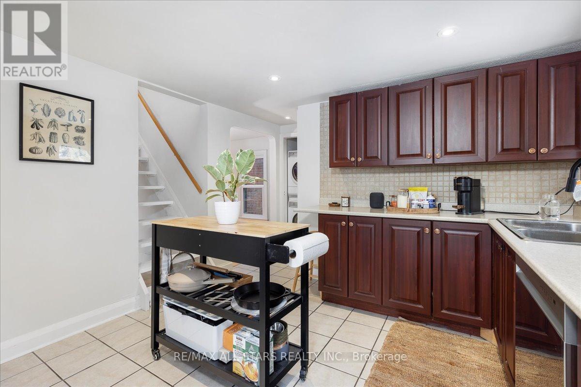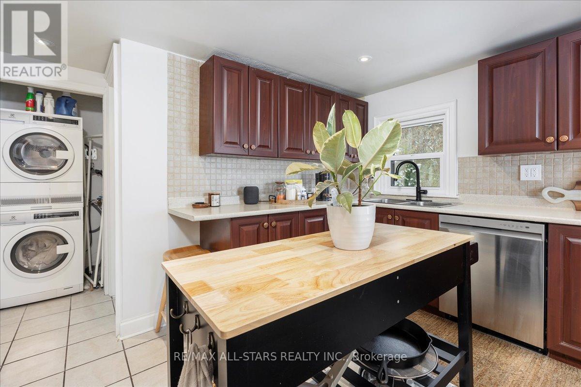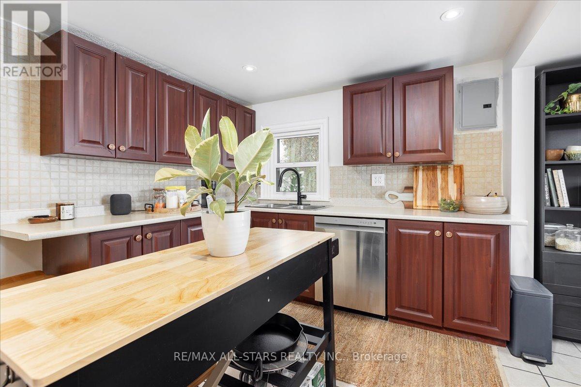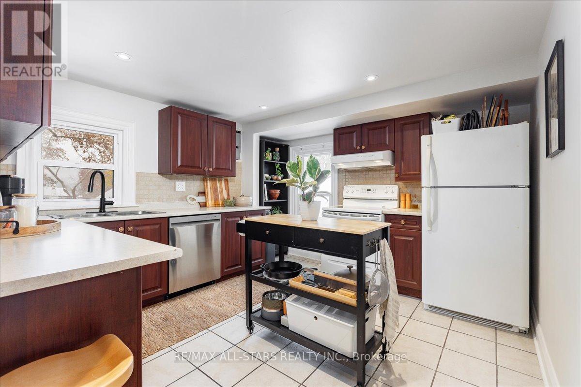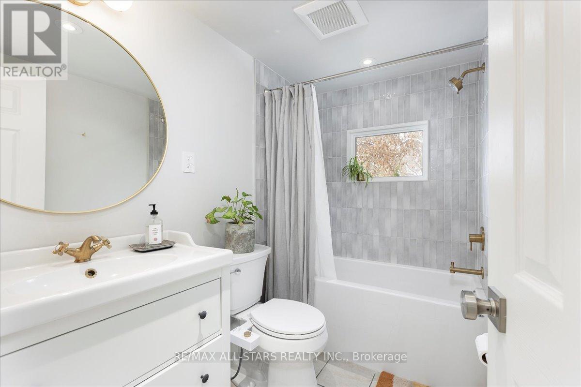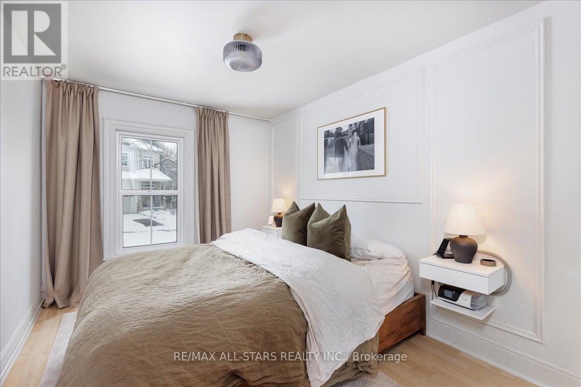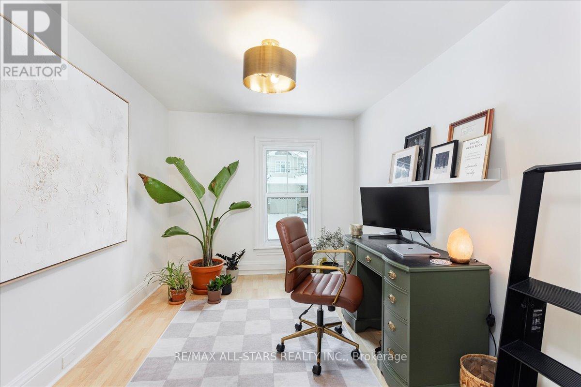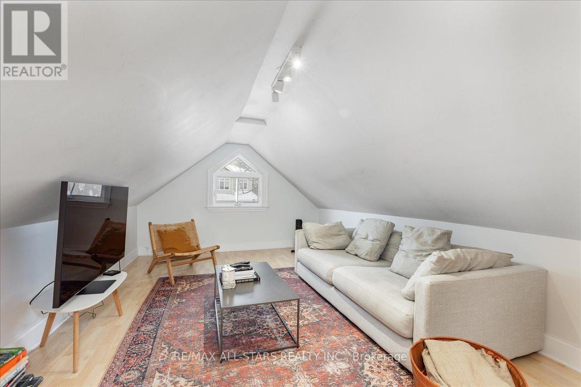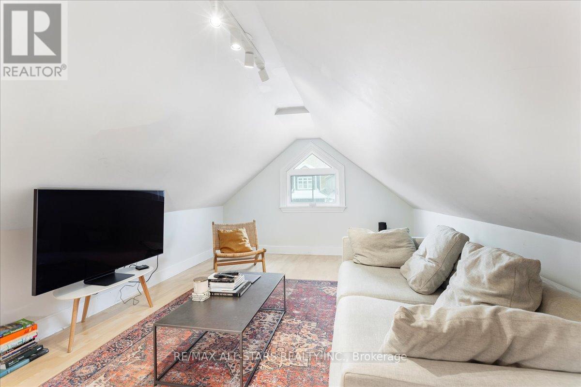Upper Unit - 387 Ontario Street Newmarket, Ontario L3Y 2K5
$2,400 Monthly
Discover this charming upper-floor apartment at 387 Ontario Street, Newmarket, ideally situated within walking distance to historic Downtown Newmarket's Main Street, scenic walking trails, Ferry Lake, and more. This bright and inviting home features 2 bedrooms, a spacious loft living area, a sunny dining space, and a well-equipped kitchen with fridge, stove, and dishwasher. Enjoy the convenience of private laundry and a large foyer that welcomes you home. Step outside to an exterior deck overlooking a beautiful garden, perfect for relaxing or entertaining. Plus, it includes a 1-car garage suitable for parking or extra storage. Rent includes heat, while the tenant is responsible for hydro, water, and internet/cable. A wonderful opportunity to enjoy comfortable, convenient living in a prime location. (id:50886)
Property Details
| MLS® Number | N12561370 |
| Property Type | Single Family |
| Community Name | Central Newmarket |
| Parking Space Total | 1 |
Building
| Bathroom Total | 1 |
| Bedrooms Above Ground | 2 |
| Bedrooms Total | 2 |
| Appliances | Dishwasher, Dryer, Stove, Washer, Refrigerator |
| Basement Type | None |
| Construction Style Attachment | Detached |
| Cooling Type | Central Air Conditioning |
| Exterior Finish | Brick |
| Flooring Type | Ceramic, Laminate |
| Foundation Type | Stone |
| Heating Fuel | Natural Gas |
| Heating Type | Forced Air |
| Stories Total | 3 |
| Size Interior | 700 - 1,100 Ft2 |
| Type | House |
| Utility Water | Municipal Water |
Parking
| Detached Garage | |
| No Garage |
Land
| Acreage | No |
| Sewer | Sanitary Sewer |
| Size Depth | 145 Ft |
| Size Frontage | 25 Ft |
| Size Irregular | 25 X 145 Ft |
| Size Total Text | 25 X 145 Ft |
Rooms
| Level | Type | Length | Width | Dimensions |
|---|---|---|---|---|
| Second Level | Kitchen | 3.63 m | 3.45 m | 3.63 m x 3.45 m |
| Second Level | Living Room | 5.28 m | 3.48 m | 5.28 m x 3.48 m |
| Second Level | Bedroom | 3.62 m | 3.62 m | 3.62 m x 3.62 m |
| Second Level | Bedroom | 3.63 m | 2.6 m | 3.63 m x 2.6 m |
| Third Level | Loft | 8.18 m | 3.56 m | 8.18 m x 3.56 m |
| Ground Level | Foyer | 3.55 m | 1.52 m | 3.55 m x 1.52 m |
Contact Us
Contact us for more information
David A. Metherall
Broker
(905) 955-1084
www.teammetherall.com/
www.facebook.com/TeamMetherall
430 The Queensway South
Keswick, Ontario L4P 2E1
(905) 476-4111
(905) 476-8608
www.remaxallstars.ca/

