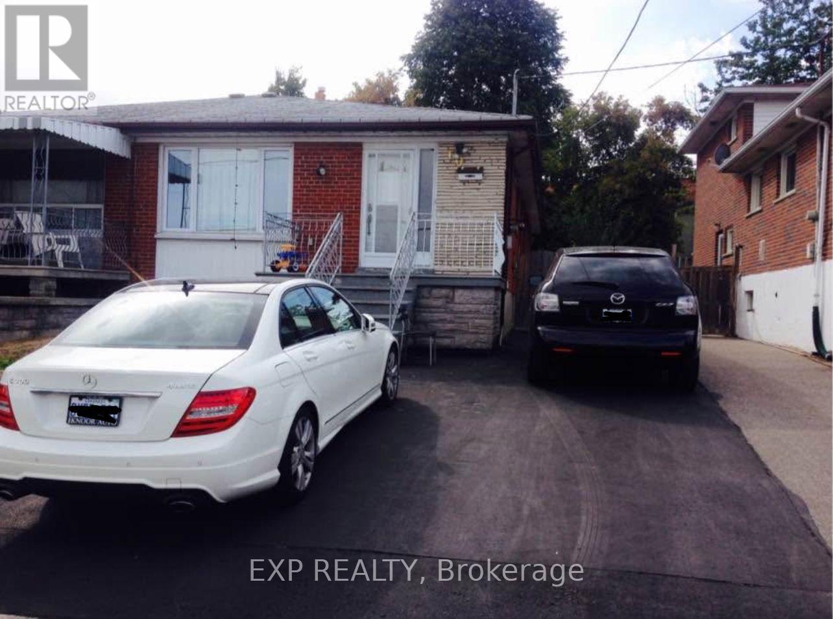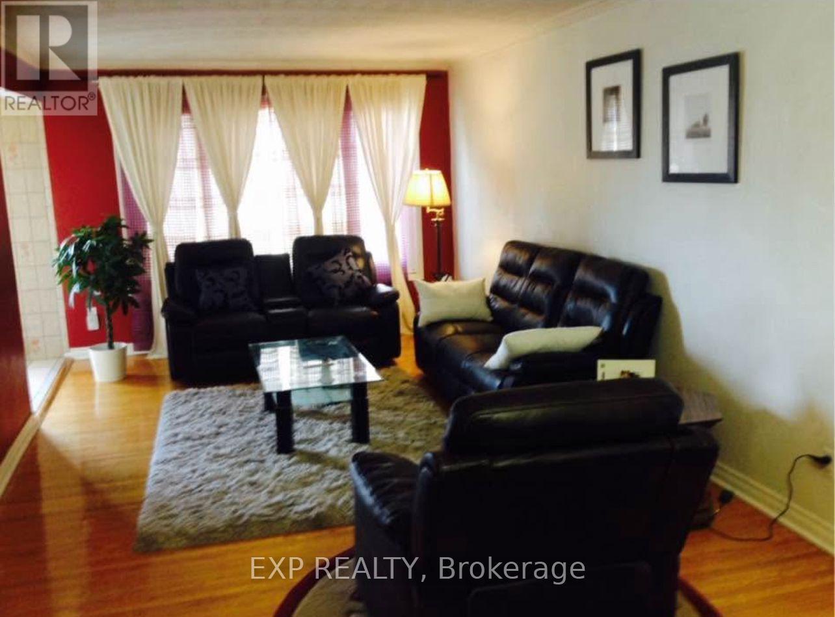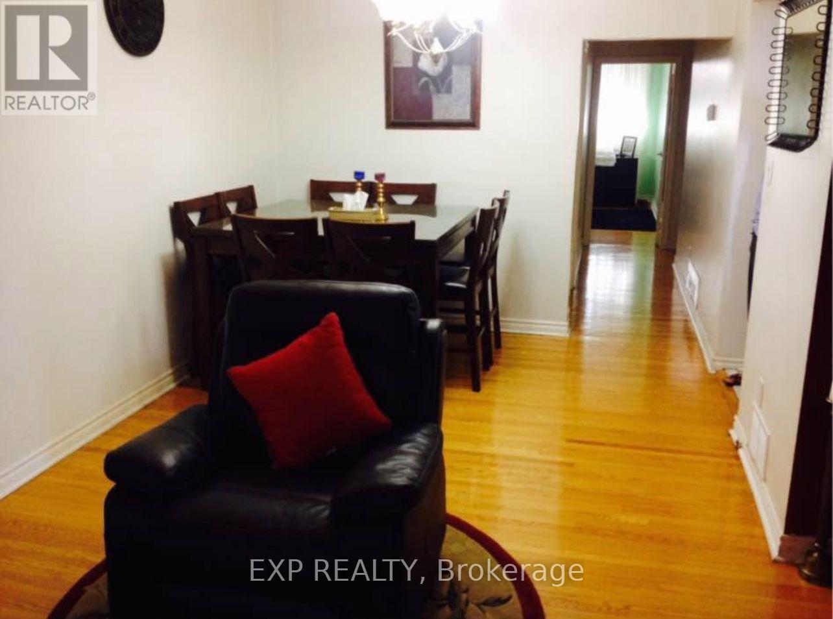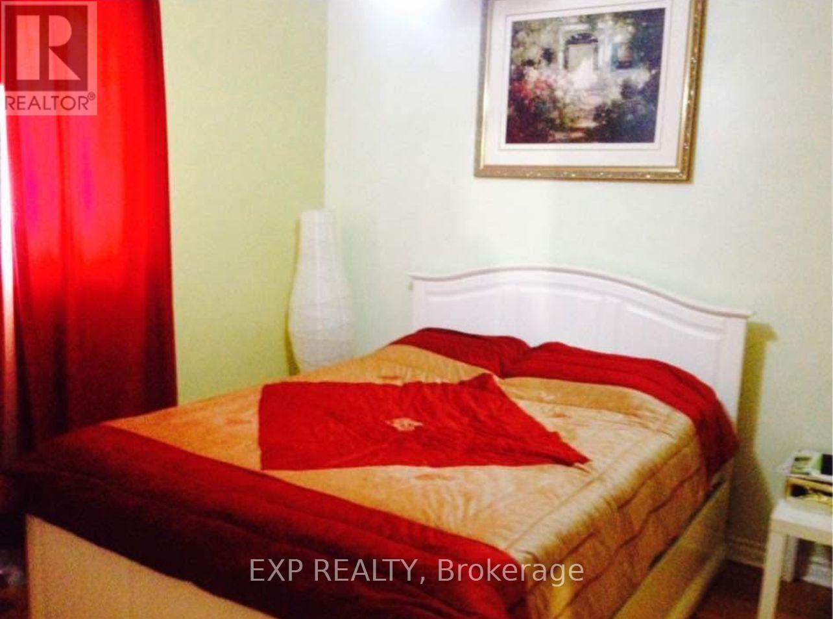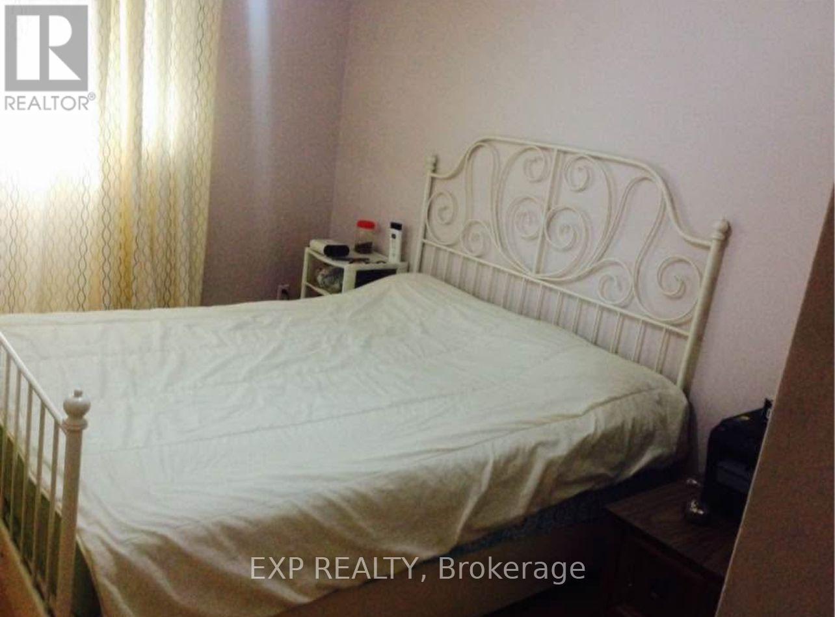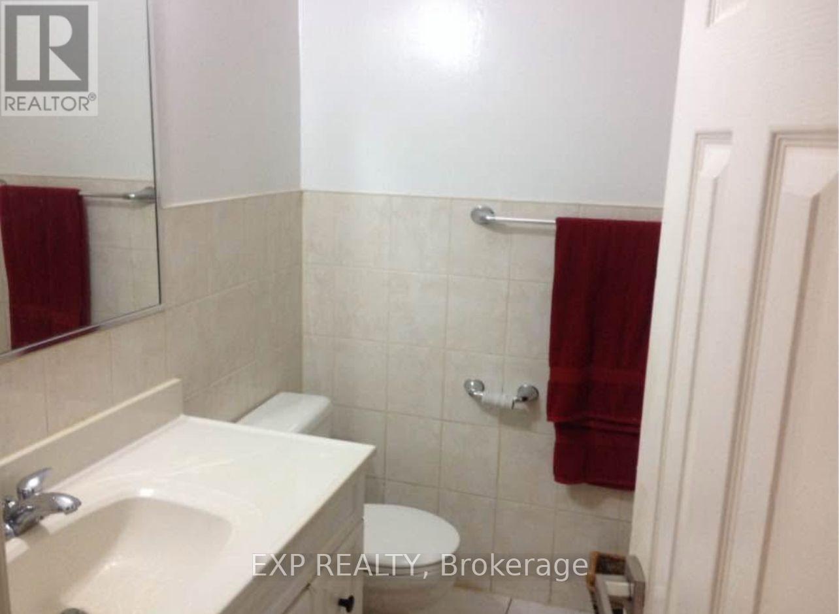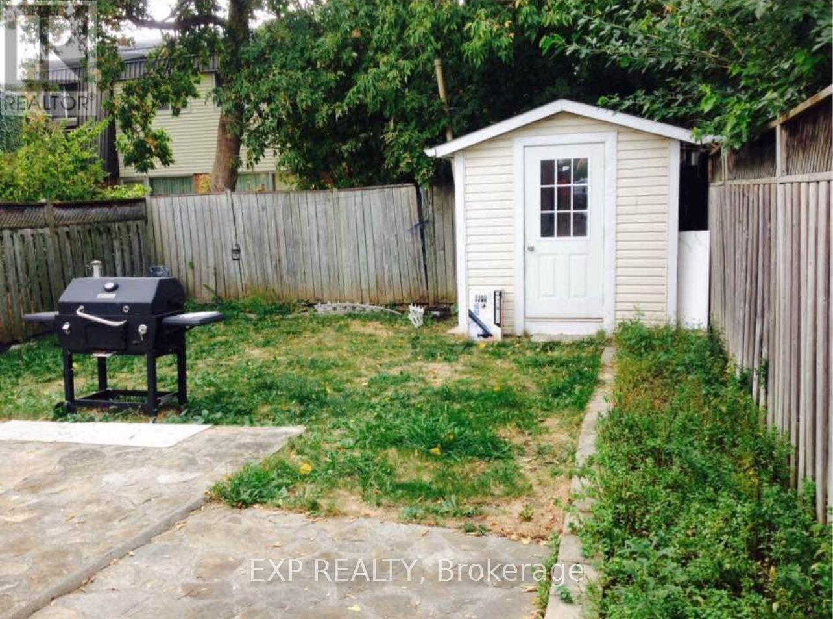Upper Unit - 60 Seacliff Boulevard Toronto, Ontario M9L 2G4
$2,800 Monthly
Welcome to 60 Seacliff Blvd., where charm meets urban convenience in the highly sought-after Upper Unit now available for lease. This semi-detached bungalow, nestled in a family neighbourhood, offers a harmonious blend of comfort and style, a tranquil retreat. As you step inside, the warmth of the sun-drenched living space greets you, cascade across the well-maintained interiors. The home boasts a spacious and convenient layout, featuring three cozy bedrooms and a full 4 piece washroom, each space thoughtfully designed to create a soothing ambiance. The heart of the home, a family-sized kitchen, comes equipped with newer: stainless steel appliances, including a fridge, stove, and dishwasher, all ready to inspire your culinary adventures. The dedicated clothes washer adds a touch of convenience, while the promise of a separate dryer installation within three months ensures future ease of living. Discover two dedicated parking spaces, a testament to the thoughtful consideration given to every aspect of this home. The separate entrance enhances privacy, while window coverings provide an added layer of comfort and control. Residents in the basement unit are known for their respectfulness, ensuring a peaceful coexistence. This pet-free and smoke-free home is a commitment to a clean and healthy lifestyle. Located in a prime area, the property is just a stone's throw away from public transit, making commutes a breeze. Families will appreciate the proximity to schools, parks, and a community centre, while the nearby shopping and amenities cater to all your needs. The benefits of residing at 60 Seacliff Blvd. A attentive landlord values respectful residents and is dedicated to enhancing your living experience, with plans to reglaze the bathtub within three months, adding a touch of improvements that will enhance your daily routine. Embrace the opportunity to make this delightful bungalow your new home, and enjoy a comfortable living experience:) (id:50886)
Property Details
| MLS® Number | W12517888 |
| Property Type | Single Family |
| Community Name | Humber Summit |
| Amenities Near By | Park, Place Of Worship |
| Features | Level Lot, Conservation/green Belt, Carpet Free |
| Parking Space Total | 2 |
| View Type | City View |
Building
| Bathroom Total | 2 |
| Bedrooms Above Ground | 3 |
| Bedrooms Below Ground | 1 |
| Bedrooms Total | 4 |
| Appliances | Dryer |
| Architectural Style | Bungalow |
| Basement Type | None |
| Construction Style Attachment | Semi-detached |
| Cooling Type | Central Air Conditioning |
| Exterior Finish | Brick, Concrete Block |
| Flooring Type | Ceramic, Hardwood |
| Foundation Type | Block |
| Heating Fuel | Natural Gas |
| Heating Type | Forced Air |
| Stories Total | 1 |
| Size Interior | 1,100 - 1,500 Ft2 |
| Type | House |
| Utility Water | Municipal Water |
Parking
| No Garage |
Land
| Acreage | No |
| Fence Type | Fenced Yard |
| Land Amenities | Park, Place Of Worship |
| Sewer | Sanitary Sewer |
| Size Depth | 120 Ft ,2 In |
| Size Frontage | 30 Ft |
| Size Irregular | 30 X 120.2 Ft |
| Size Total Text | 30 X 120.2 Ft |
Rooms
| Level | Type | Length | Width | Dimensions |
|---|---|---|---|---|
| Main Level | Kitchen | 4.78 m | 2.67 m | 4.78 m x 2.67 m |
| Main Level | Dining Room | 3.43 m | 3.05 m | 3.43 m x 3.05 m |
| Main Level | Living Room | 5.21 m | 3.43 m | 5.21 m x 3.43 m |
| Main Level | Primary Bedroom | 4.12 m | 3.05 m | 4.12 m x 3.05 m |
| Main Level | Bedroom 2 | 3.56 m | 3.05 m | 3.56 m x 3.05 m |
| Main Level | Bedroom 3 | 3.05 m | 3.02 m | 3.05 m x 3.02 m |
Contact Us
Contact us for more information
Peter Mazzuchin
Broker
www.actusreg.com/
21 King St W Unit A 5/fl
Hamilton, Ontario L8P 4W7
(866) 530-7737
(647) 849-3180

